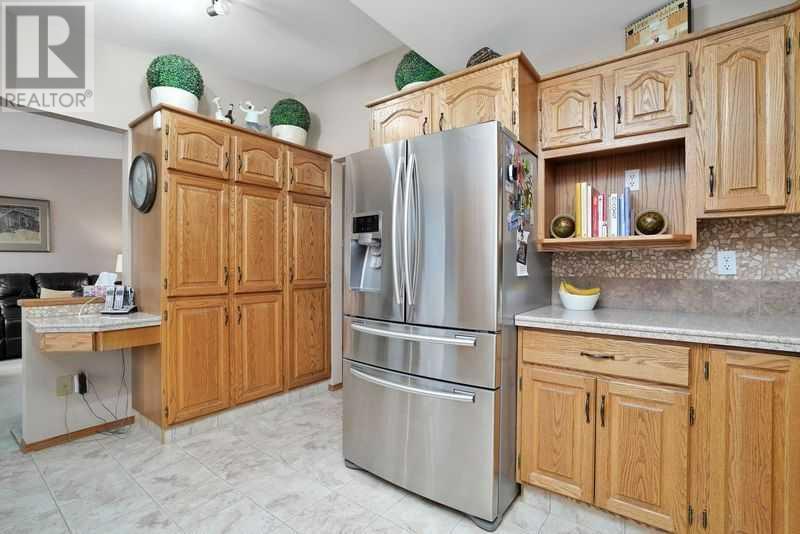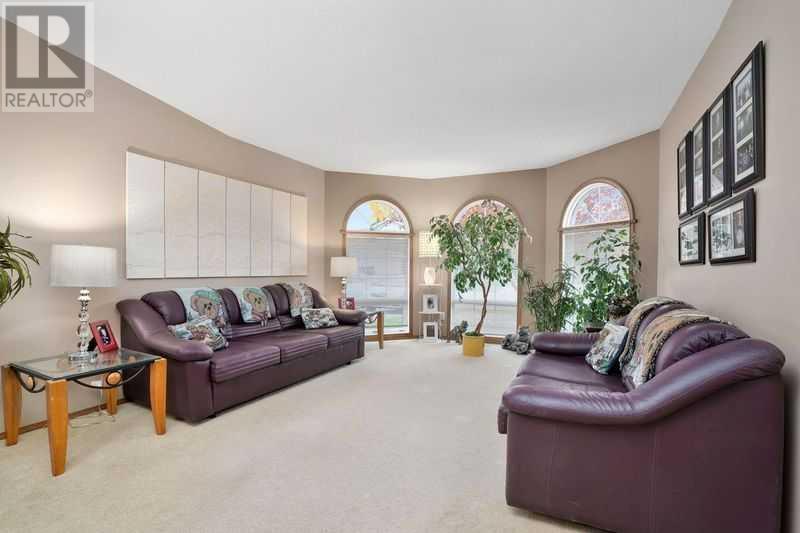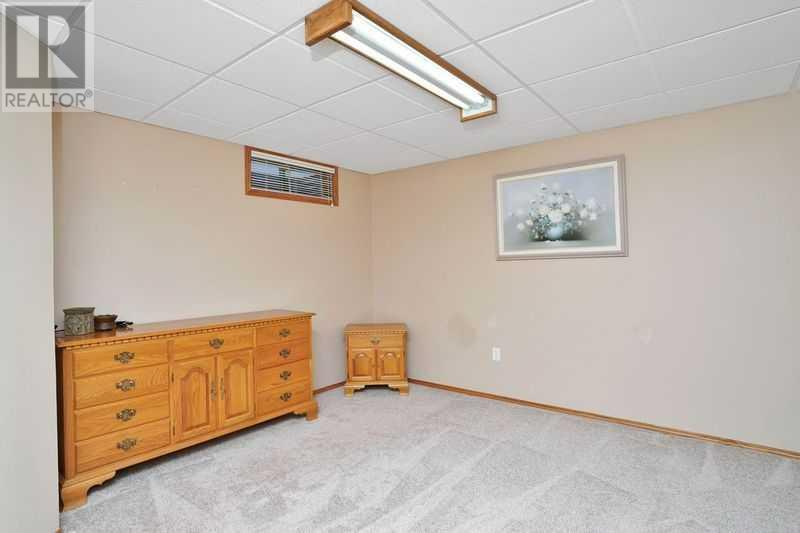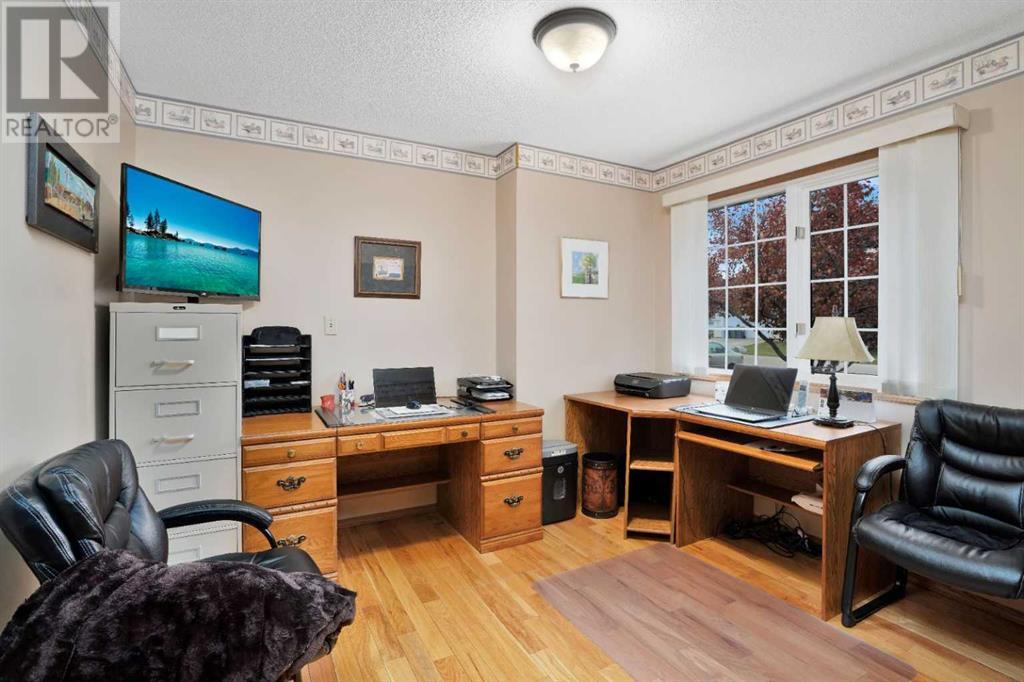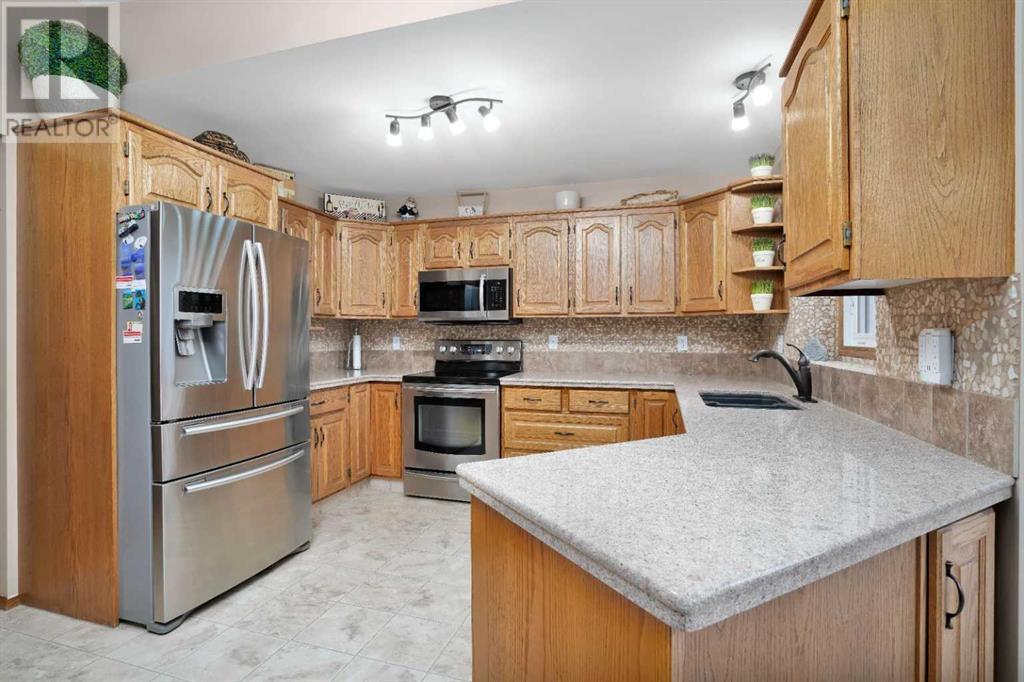5 Bedroom
3 Bathroom
1893.49 sqft
Bungalow
Fireplace
None
Forced Air
Landscaped
$559,900
Click listing brochure for more information** Great Location, Great Size, Great Neighbourhood/Neighbours & Great Price. Second owners of a Quality Built 4 bedroom & 3-bathroom home with 2082 sq ft. Almost an acreage in the city this sizeable bungalow with double attached 22x24 attached garage also backs onto one of Red Deer’s largest green spaces. Beautiful hardwood floors pave the way throughout the entire main floor area. Entertain in uncrowded comfort in the spacious living/dining area. The large kitchen is a recipe for success, boasting newer upgraded stainless-steel appliances, full granite counters, undermount sink and newer taps, full tile backsplash plus all new lighting. Enjoy the comfortable main floor family room w/corner gas fireplace & lovely view of the park. Large master bedroom has room for all your furniture, complete w/walk in closet & five-piece ensuite. Convenience of a separate main floor laundry room & dedicated main floor office w/closet plus newer granite counter in main bath. Massive games/family room in basement w/new carpet throughout & new linoleum in basement 3 pce. bathroom. Two good-sized bedrooms in basement, plus all the storage you could need. Fantastic large cold room in basement. Underfloor heat in basement, central vac w/attachments, newer efficient furnace, recent window upgrades 2024, new vinyl fence 2023, new composite deck 2018 plus 2 additional patios, low maintenance yard, underground sprinklers, seasonal R/V parking and 8’ x 12’ garden shed plus gas line to deck. No smoking, No pet home. No PolyB. (id:51438)
Property Details
|
MLS® Number
|
A2172627 |
|
Property Type
|
Single Family |
|
Community Name
|
Deer Park Village |
|
AmenitiesNearBy
|
Playground, Schools, Shopping |
|
Features
|
See Remarks, No Animal Home, No Smoking Home, Gas Bbq Hookup |
|
ParkingSpaceTotal
|
4 |
|
Plan
|
8922465 |
|
Structure
|
Deck, See Remarks |
Building
|
BathroomTotal
|
3 |
|
BedroomsAboveGround
|
3 |
|
BedroomsBelowGround
|
2 |
|
BedroomsTotal
|
5 |
|
Appliances
|
See Remarks |
|
ArchitecturalStyle
|
Bungalow |
|
BasementDevelopment
|
Finished |
|
BasementType
|
Full (finished) |
|
ConstructedDate
|
1990 |
|
ConstructionMaterial
|
Wood Frame |
|
ConstructionStyleAttachment
|
Detached |
|
CoolingType
|
None |
|
ExteriorFinish
|
Brick, Vinyl Siding |
|
FireplacePresent
|
Yes |
|
FireplaceTotal
|
1 |
|
FlooringType
|
Carpeted, Hardwood |
|
FoundationType
|
Poured Concrete |
|
HeatingType
|
Forced Air |
|
StoriesTotal
|
1 |
|
SizeInterior
|
1893.49 Sqft |
|
TotalFinishedArea
|
1893.49 Sqft |
|
Type
|
House |
Parking
Land
|
Acreage
|
No |
|
FenceType
|
Fence |
|
LandAmenities
|
Playground, Schools, Shopping |
|
LandscapeFeatures
|
Landscaped |
|
SizeFrontage
|
18.9 M |
|
SizeIrregular
|
665.00 |
|
SizeTotal
|
665 M2|4,051 - 7,250 Sqft |
|
SizeTotalText
|
665 M2|4,051 - 7,250 Sqft |
|
ZoningDescription
|
R1 |
Rooms
| Level |
Type |
Length |
Width |
Dimensions |
|
Basement |
3pc Bathroom |
|
|
Measurements not available |
|
Basement |
Bedroom |
|
|
13.92 Ft x 12.17 Ft |
|
Basement |
Bedroom |
|
|
14.67 Ft x 14.67 Ft |
|
Basement |
Family Room |
|
|
36.33 Ft x 14.92 Ft |
|
Basement |
Furnace |
|
|
13.42 Ft x 26.08 Ft |
|
Basement |
Storage |
|
|
11.83 Ft x 13.67 Ft |
|
Main Level |
Dining Room |
|
|
9.92 Ft x 8.33 Ft |
|
Main Level |
Kitchen |
|
|
11.75 Ft x 6.08 Ft |
|
Main Level |
Primary Bedroom |
|
|
13.17 Ft x 15.67 Ft |
|
Main Level |
Living Room/dining Room |
|
|
26.17 Ft x 12.92 Ft |
|
Main Level |
Bedroom |
|
|
10.67 Ft x 11.00 Ft |
|
Main Level |
Bedroom |
|
|
9.42 Ft x 10.42 Ft |
|
Main Level |
Laundry Room |
|
|
7.00 Ft x 5.17 Ft |
|
Main Level |
Family Room |
|
|
12.17 Ft x 15.58 Ft |
|
Main Level |
4pc Bathroom |
|
|
Measurements not available |
|
Main Level |
5pc Bathroom |
|
|
Measurements not available |
https://www.realtor.ca/real-estate/27544705/18-denison-crescent-red-deer-deer-park-village












