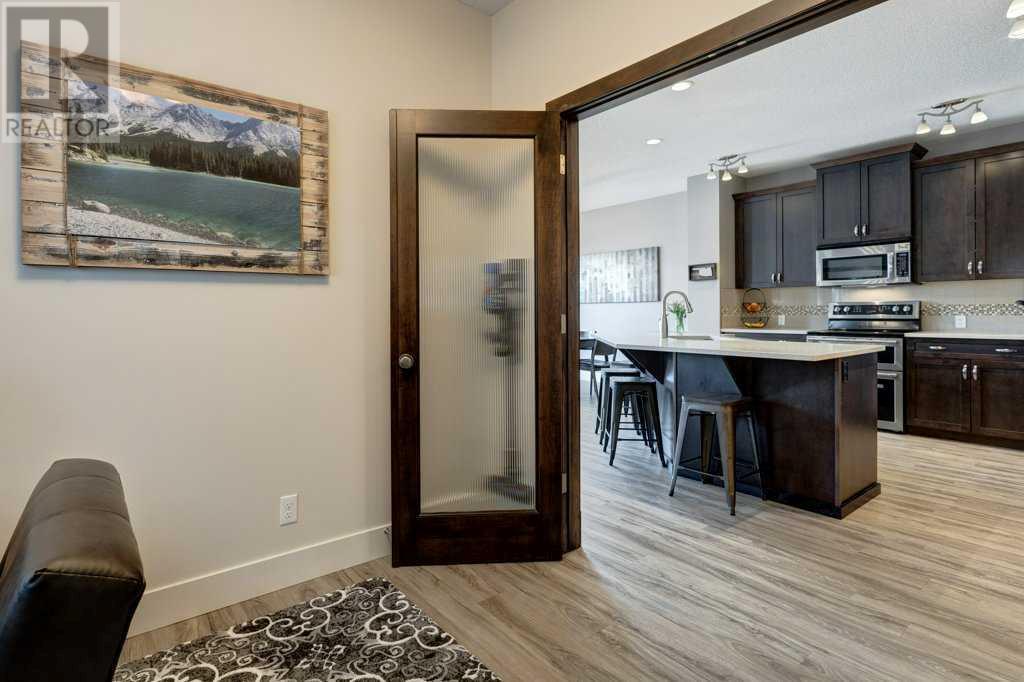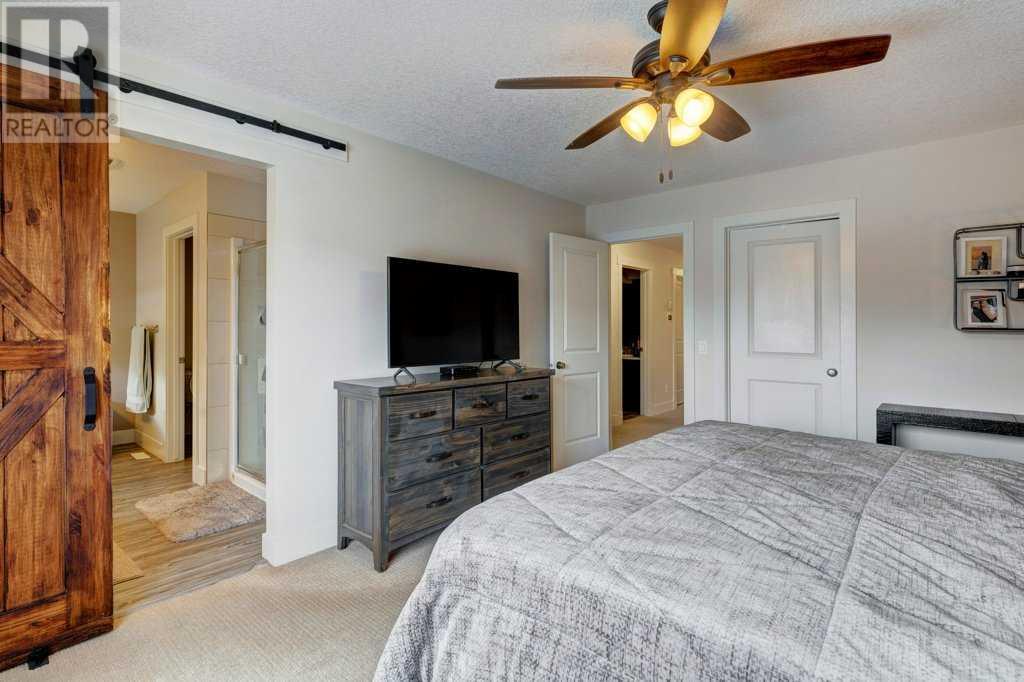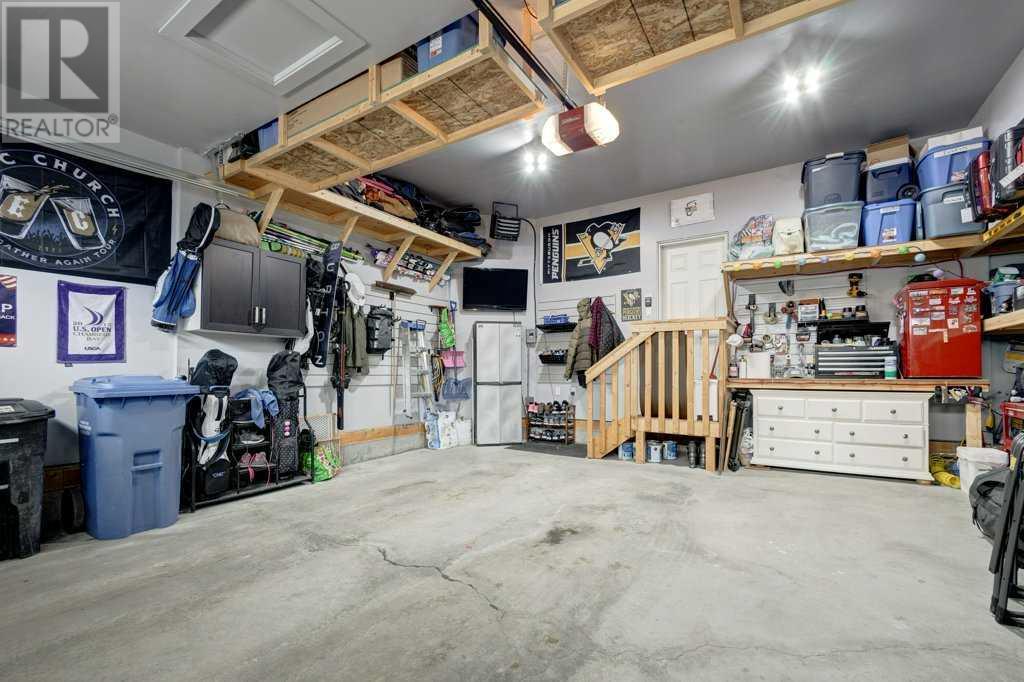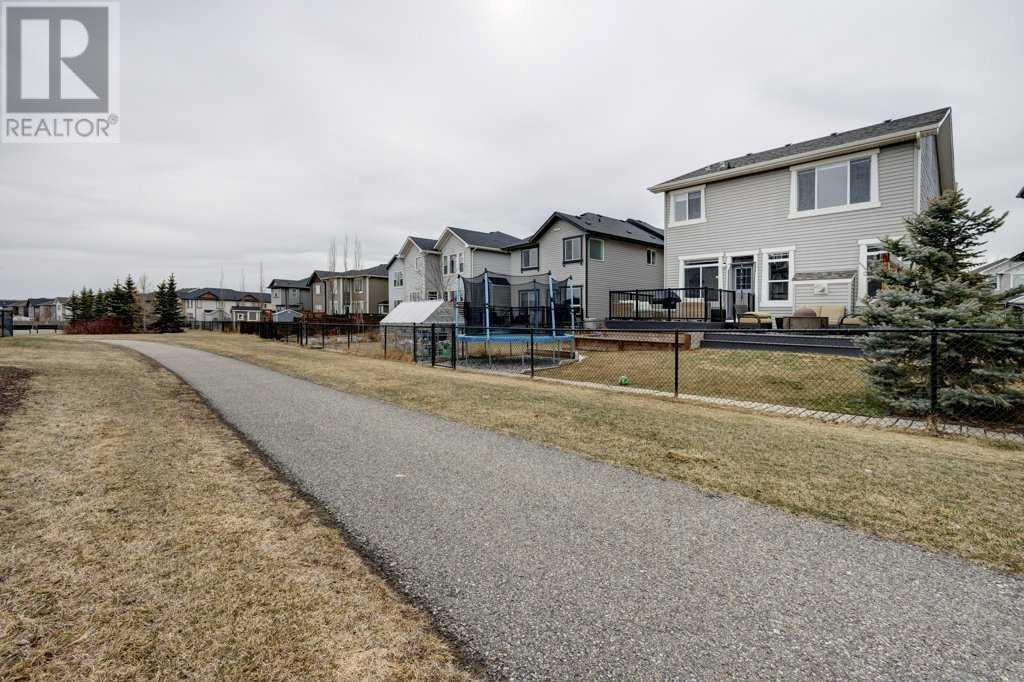5 Bedroom
4 Bathroom
2323 sqft
Fireplace
Central Air Conditioning
Forced Air
Landscaped, Underground Sprinkler
$799,900
Welcome to Drake Landing! This 2330sqft home has been updated from top to bottom and is jam packed with extras. This stunning main level features updated flooring, lighting and a brand new contemporary fireplace. The open kitchen includes stainless steel appliances and a large centre island with new stone countertops and a large corner pantry. The main level has a large dedicated office and a sleek updated powder room. Upstairs you will find a gorgeous master suite overlooking the Drake Landing pathway and playground. The primary bedroom has a striking new feature wall and lighting and has plenty of room for a king sized bed and all of your furniture. The 5 piece master bathroom has dual vanities, a large soaking tub, walk in shower and enclosed water closet. There are 2 more generous bedrooms and the bright west facing bonus room is currently being utilized as a 4th upstairs bedroom. The basement has been professionally finished and is perfect for entertaining with brand new flooring, recessed lighting and a stunning wet bar. The basement development has a full 3 piece bathroom and a lovely 5th bedroom. Stepping out from your kitchen/dining room you will find a beautiful 2 tier deck professionally finished with composite decking and a privacy screen. Sit back, relax and enjoy a glass of wine while overlooking the quiet Drake Landing pathway and playground. The double attached front garage is heated and big enough for your full sized truck. This immaculate family home has been lovingly maintained and is loaded with many extras including Central AC, levolor window coverings, underground sprinklers and permanent gem holiday lights. This home is on a quiet street and is just steps away from schools, shopping, pathways and playgrounds. Book your viewing today and don't miss out! (id:51438)
Property Details
|
MLS® Number
|
A2190916 |
|
Property Type
|
Single Family |
|
Neigbourhood
|
Drake Landing |
|
Community Name
|
Drake Landing |
|
AmenitiesNearBy
|
Schools, Shopping |
|
Features
|
Wet Bar, Pvc Window |
|
ParkingSpaceTotal
|
4 |
|
Plan
|
1014890 |
|
Structure
|
Deck |
Building
|
BathroomTotal
|
4 |
|
BedroomsAboveGround
|
4 |
|
BedroomsBelowGround
|
1 |
|
BedroomsTotal
|
5 |
|
Appliances
|
Refrigerator, Dishwasher, Stove, Microwave Range Hood Combo, Window Coverings, Garage Door Opener |
|
BasementDevelopment
|
Finished |
|
BasementType
|
Full (finished) |
|
ConstructedDate
|
2012 |
|
ConstructionMaterial
|
Wood Frame |
|
ConstructionStyleAttachment
|
Detached |
|
CoolingType
|
Central Air Conditioning |
|
ExteriorFinish
|
Stone, Vinyl Siding |
|
FireplacePresent
|
Yes |
|
FireplaceTotal
|
1 |
|
FlooringType
|
Carpeted, Ceramic Tile, Hardwood |
|
FoundationType
|
Poured Concrete |
|
HalfBathTotal
|
1 |
|
HeatingType
|
Forced Air |
|
StoriesTotal
|
2 |
|
SizeInterior
|
2323 Sqft |
|
TotalFinishedArea
|
2323 Sqft |
|
Type
|
House |
Parking
|
Attached Garage
|
2 |
|
Oversize
|
|
Land
|
Acreage
|
No |
|
FenceType
|
Fence |
|
LandAmenities
|
Schools, Shopping |
|
LandscapeFeatures
|
Landscaped, Underground Sprinkler |
|
SizeFrontage
|
11.14 M |
|
SizeIrregular
|
4519.00 |
|
SizeTotal
|
4519 Sqft|4,051 - 7,250 Sqft |
|
SizeTotalText
|
4519 Sqft|4,051 - 7,250 Sqft |
|
ZoningDescription
|
Tn |
Rooms
| Level |
Type |
Length |
Width |
Dimensions |
|
Second Level |
Bedroom |
|
|
11.67 Ft x 10.00 Ft |
|
Second Level |
Bedroom |
|
|
10.50 Ft x 13.50 Ft |
|
Second Level |
Bedroom |
|
|
18.92 Ft x 13.83 Ft |
|
Second Level |
Primary Bedroom |
|
|
12.42 Ft x 15.00 Ft |
|
Second Level |
4pc Bathroom |
|
|
Measurements not available |
|
Second Level |
5pc Bathroom |
|
|
Measurements not available |
|
Basement |
Bedroom |
|
|
10.08 Ft x 12.92 Ft |
|
Basement |
Recreational, Games Room |
|
|
23.67 Ft x 16.08 Ft |
|
Basement |
3pc Bathroom |
|
|
Measurements not available |
|
Main Level |
Kitchen |
|
|
15.08 Ft x 13.83 Ft |
|
Main Level |
Living Room |
|
|
16.50 Ft x 14.00 Ft |
|
Main Level |
Office |
|
|
8.50 Ft x 10.42 Ft |
|
Main Level |
2pc Bathroom |
|
|
Measurements not available |
https://www.realtor.ca/real-estate/27861126/18-drake-landing-loop-okotoks-drake-landing















































