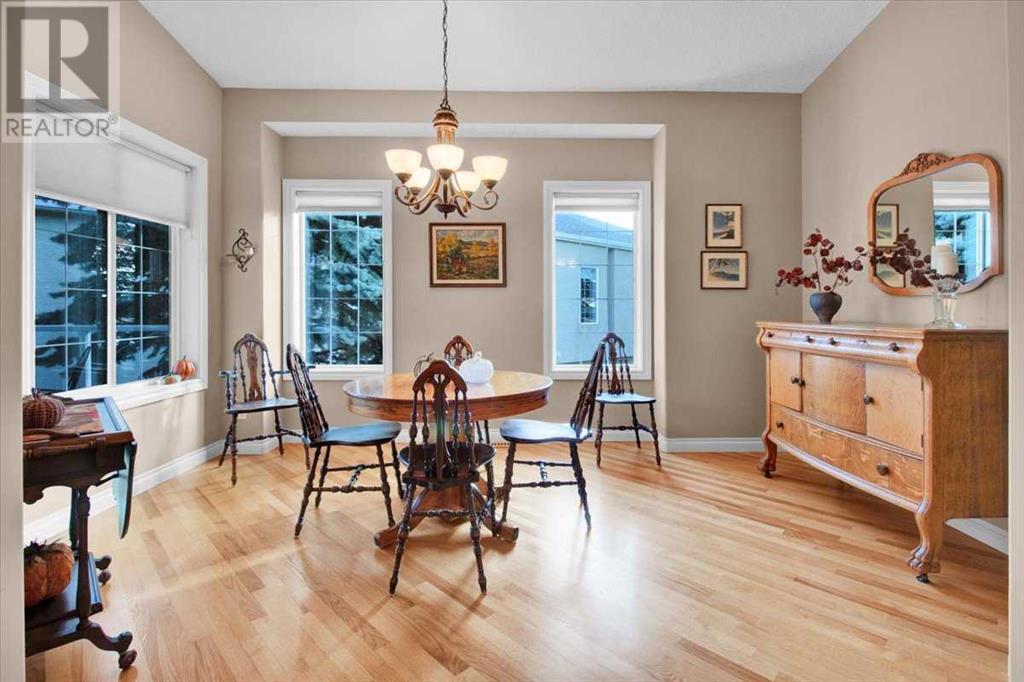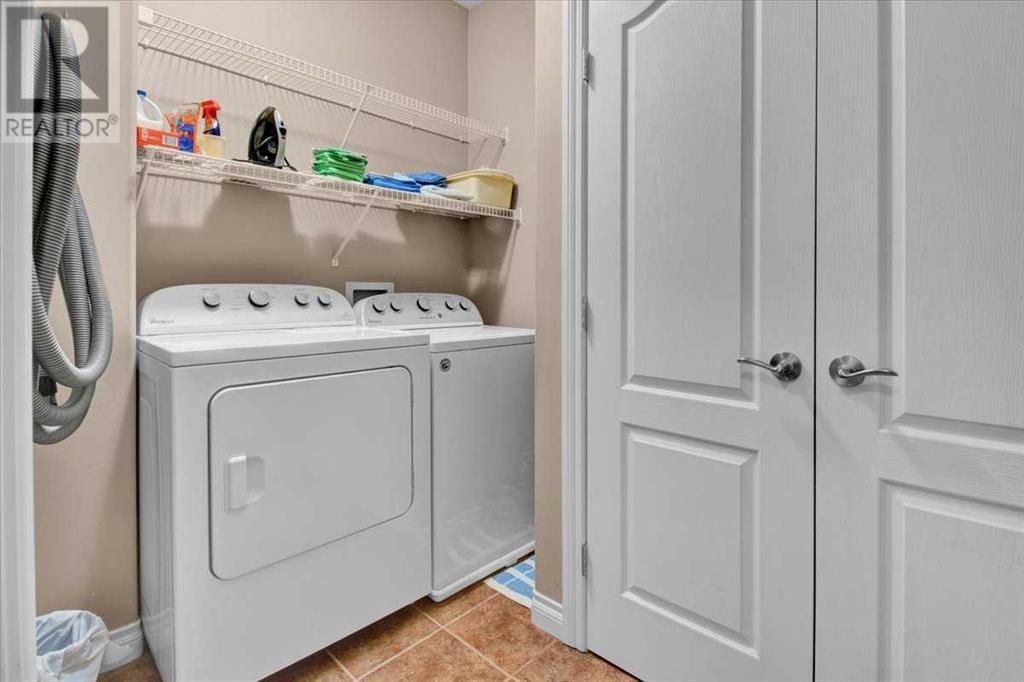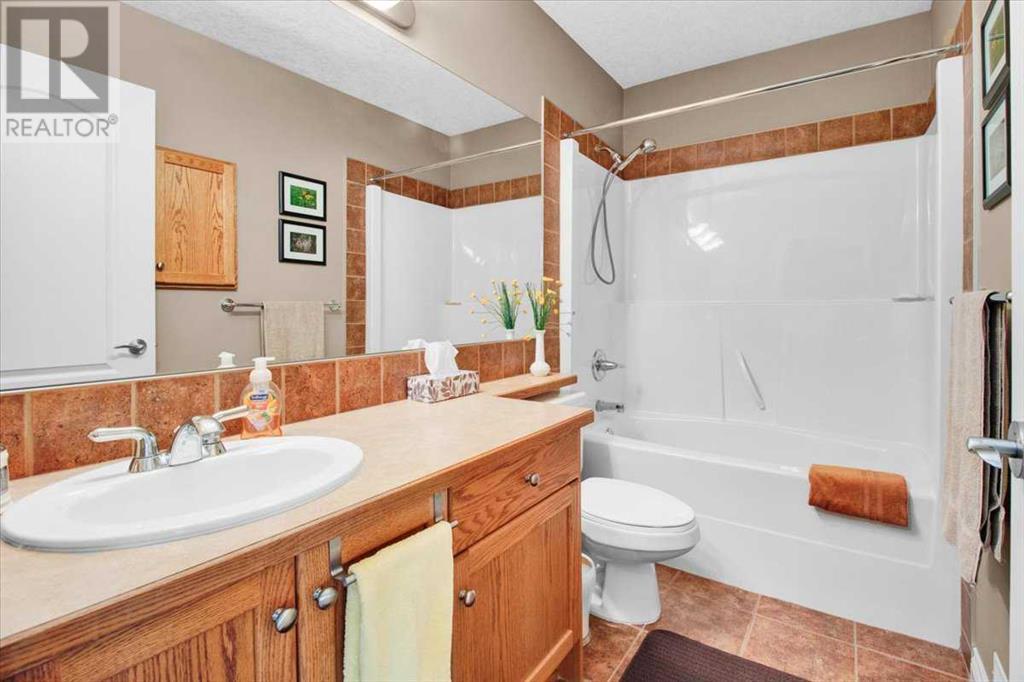18 Rowland Lane Okotoks, Alberta T1S 2C4
$699,900Maintenance, Common Area Maintenance, Ground Maintenance, Property Management
$575 Monthly
Maintenance, Common Area Maintenance, Ground Maintenance, Property Management
$575 MonthlyQuite possibly one of the most beautiful locations in the Dakotas Sky Ranch. With a south facing rear deck you have stunning views of the ponds of Air Ranch. The original owners have meticulously maintained this villa style home. (New duradeck in 2023, new shingles 2023) Main floor features hardwood floors and vaulted ceilings with knock down stipple.. Formal dining room could easily be closed off and used as a home office. Kitchen offers plenty of storage with a corner pantry and loads of counter space. Glass block adds light without compromising privacy. Living room has a corner fireplace and offers incredible views of the ponds. Primary bedroom is spacious with 2 walkin closets and full ensuite (double sinks, 4 x 3 shower). Laundry room (washer/dryer new in 2017) and 2 piece bathroom complete the main floor. Walkout basement has large family room, second bedroom and second den/flex room that could easily be converted to a 3rd bedroom. (id:51438)
Property Details
| MLS® Number | A2173004 |
| Property Type | Single Family |
| Neigbourhood | Drake Landing |
| Community Name | Air Ranch |
| AmenitiesNearBy | Park |
| CommunityFeatures | Pets Allowed |
| Features | Pvc Window |
| ParkingSpaceTotal | 4 |
| Plan | 0310135 |
| Structure | Deck |
Building
| BathroomTotal | 3 |
| BedroomsAboveGround | 1 |
| BedroomsBelowGround | 1 |
| BedroomsTotal | 2 |
| Appliances | Washer, Refrigerator, Dishwasher, Stove, Dryer, Freezer |
| ArchitecturalStyle | Bungalow |
| BasementDevelopment | Finished |
| BasementFeatures | Walk Out |
| BasementType | Full (finished) |
| ConstructedDate | 2003 |
| ConstructionMaterial | Wood Frame |
| ConstructionStyleAttachment | Semi-detached |
| CoolingType | None |
| FireplacePresent | Yes |
| FireplaceTotal | 1 |
| FlooringType | Carpeted, Ceramic Tile, Hardwood |
| FoundationType | Poured Concrete |
| HalfBathTotal | 1 |
| HeatingFuel | Natural Gas |
| HeatingType | Forced Air |
| StoriesTotal | 1 |
| SizeInterior | 1335 Sqft |
| TotalFinishedArea | 1335 Sqft |
| Type | Duplex |
Parking
| Attached Garage | 2 |
| Other |
Land
| Acreage | No |
| FenceType | Not Fenced |
| LandAmenities | Park |
| SizeDepth | 36.71 M |
| SizeFrontage | 5.9 M |
| SizeIrregular | 5705.00 |
| SizeTotal | 5705 Sqft|4,051 - 7,250 Sqft |
| SizeTotalText | 5705 Sqft|4,051 - 7,250 Sqft |
| ZoningDescription | Tn |
Rooms
| Level | Type | Length | Width | Dimensions |
|---|---|---|---|---|
| Lower Level | 4pc Bathroom | Measurements not available | ||
| Lower Level | Bedroom | 10.42 Ft x 15.83 Ft | ||
| Lower Level | Den | 17.17 Ft x 14.67 Ft | ||
| Lower Level | Family Room | 25.75 Ft x 21.00 Ft | ||
| Lower Level | Storage | 11.83 Ft x 5.25 Ft | ||
| Main Level | Dining Room | 9.50 Ft x 14.42 Ft | ||
| Main Level | Kitchen | 11.08 Ft x 11.75 Ft | ||
| Main Level | Living Room | 12.83 Ft x 23.00 Ft | ||
| Main Level | Breakfast | 8.42 Ft x 14.50 Ft | ||
| Main Level | 4pc Bathroom | Measurements not available | ||
| Main Level | 2pc Bathroom | Measurements not available | ||
| Main Level | Laundry Room | 6.42 Ft x 8.83 Ft | ||
| Main Level | Primary Bedroom | 12.00 Ft x 21.17 Ft |
https://www.realtor.ca/real-estate/27549378/18-rowland-lane-okotoks-air-ranch
Interested?
Contact us for more information









































