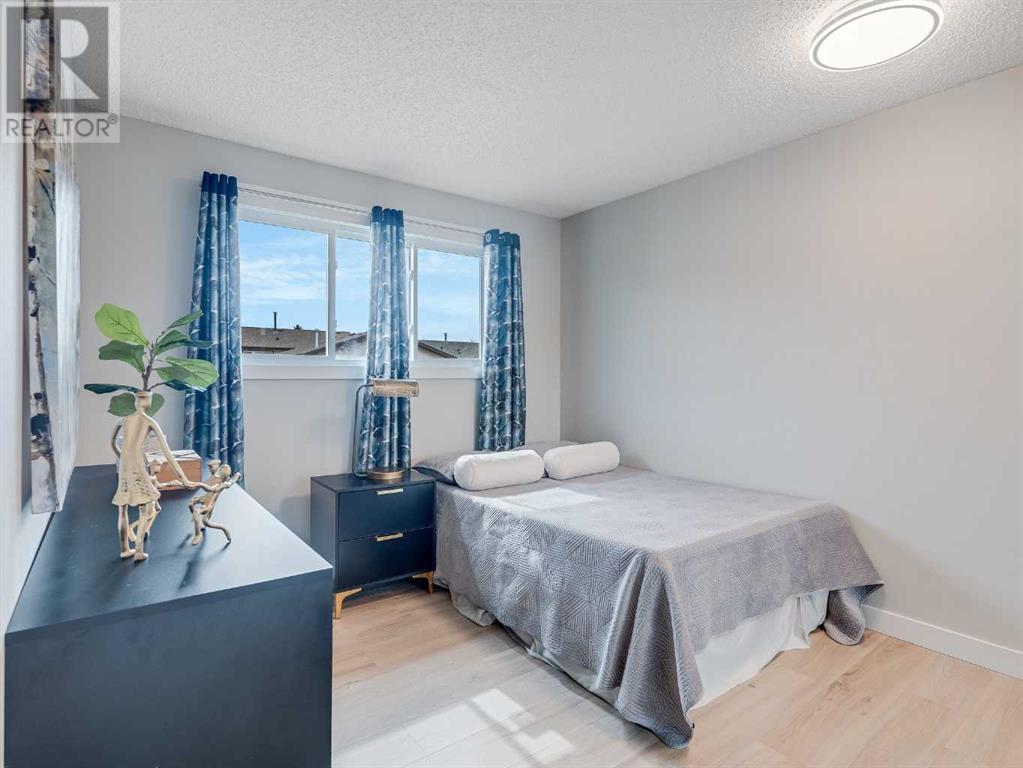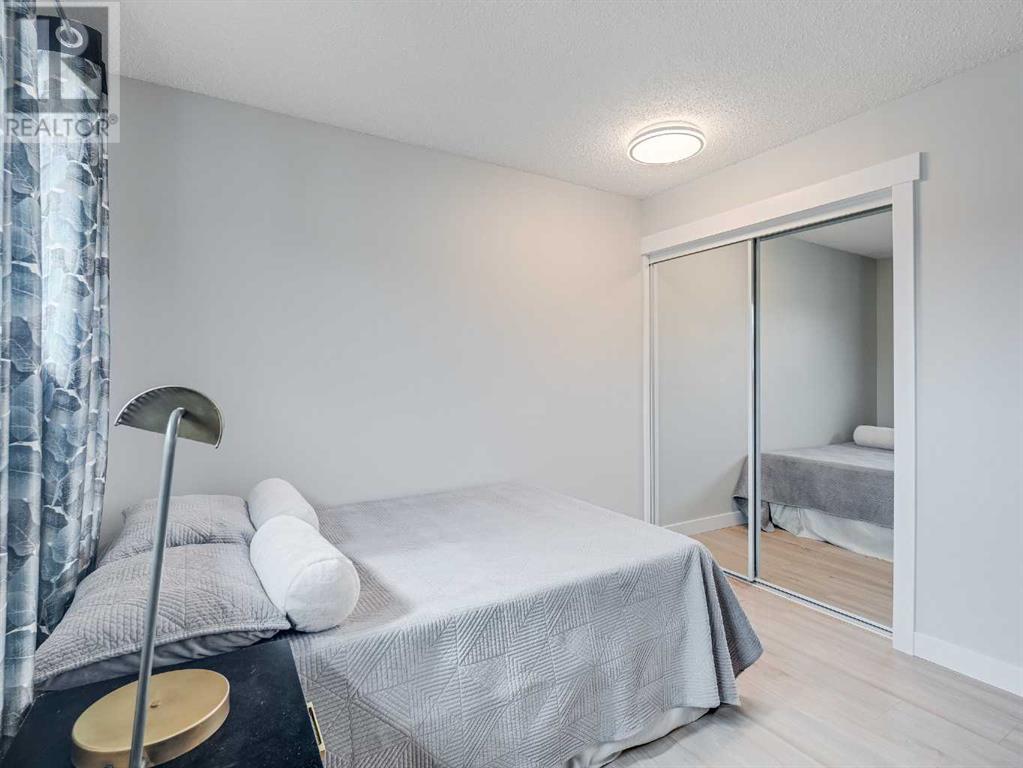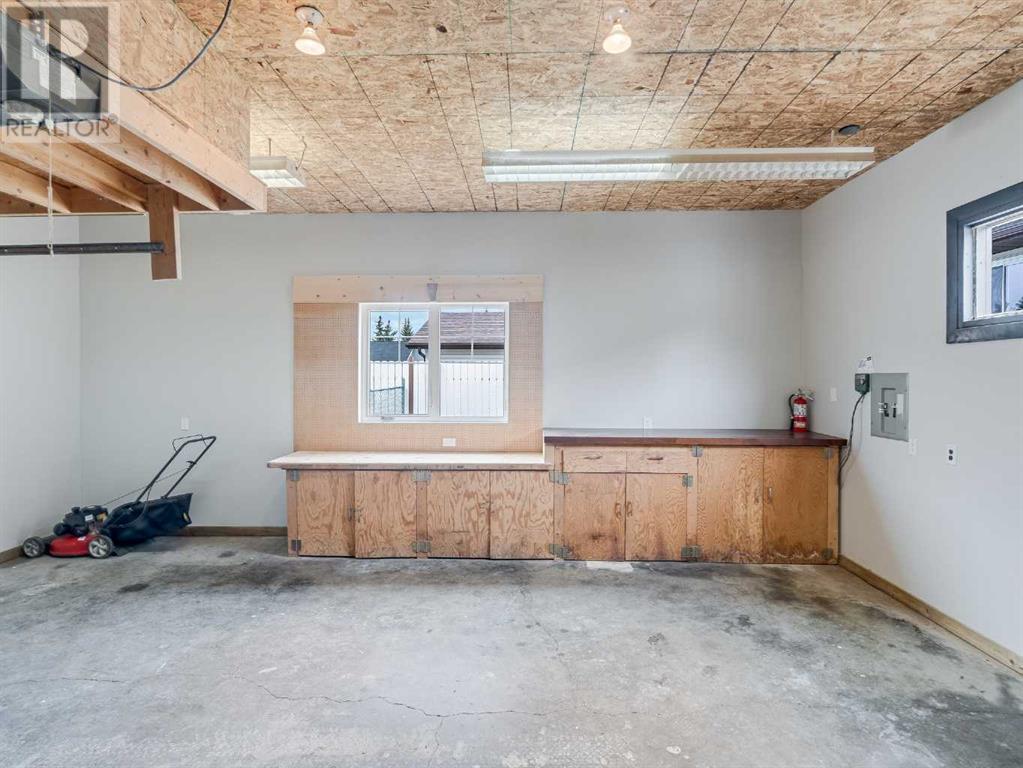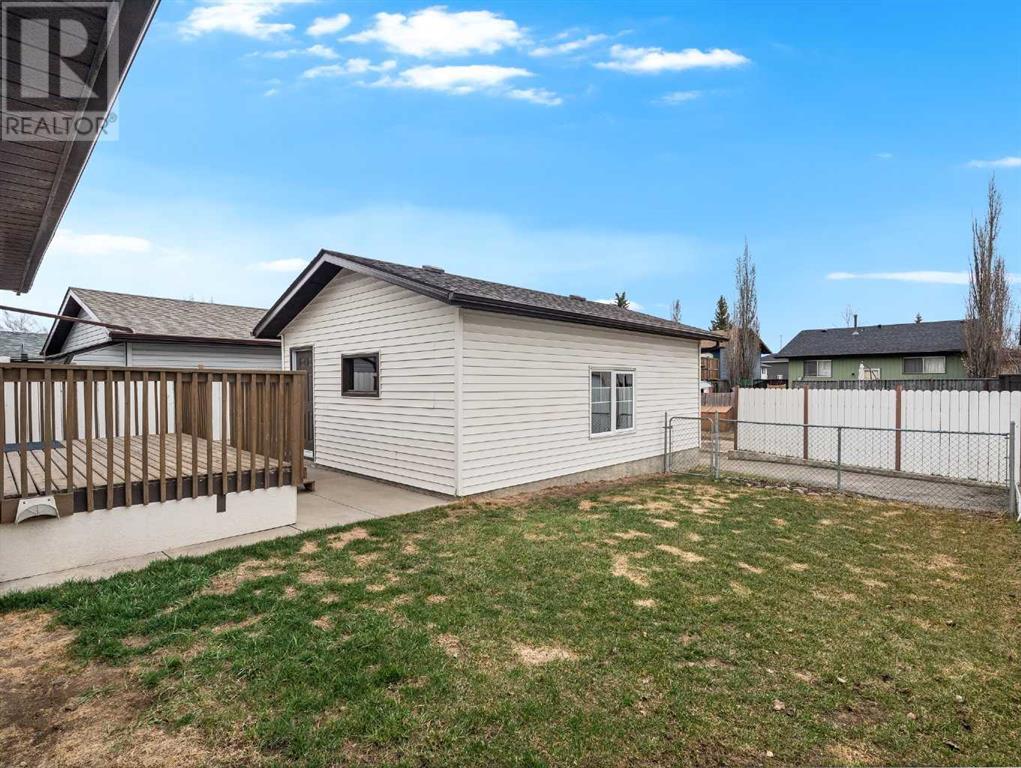18 Sunnyside Place Se Airdrie, Alberta T4B 1S4
3 Bedroom
1 Bathroom
925 ft2
Bungalow
None
Forced Air
$475,000
Your kids will make friends and memories here. Move your family into this clean, impeccably maintained and updated single family home for less than a new townhouse! Quiet cul-de-sac location with south facing backyard and oversized single car garage and RV stall. Short walk to elementary and middle schools, or to Nose Creek park and all the surrounding paths. Unbeatable value! (id:51438)
Property Details
| MLS® Number | A2210538 |
| Property Type | Single Family |
| Neigbourhood | Summerhill |
| Community Name | Summerhill |
| Amenities Near By | Park, Playground, Schools, Shopping |
| Features | Cul-de-sac, Back Lane, Pvc Window, No Animal Home, No Smoking Home, Environmental Reserve, Level |
| Parking Space Total | 1 |
| Plan | 7911462 |
| Structure | Deck |
Building
| Bathroom Total | 1 |
| Bedrooms Above Ground | 3 |
| Bedrooms Total | 3 |
| Appliances | Washer, Refrigerator, Dishwasher, Stove, Dryer |
| Architectural Style | Bungalow |
| Basement Development | Partially Finished |
| Basement Type | Full (partially Finished) |
| Constructed Date | 1980 |
| Construction Material | Wood Frame |
| Construction Style Attachment | Detached |
| Cooling Type | None |
| Exterior Finish | Vinyl Siding |
| Flooring Type | Laminate, Tile |
| Foundation Type | Poured Concrete |
| Heating Fuel | Natural Gas |
| Heating Type | Forced Air |
| Stories Total | 1 |
| Size Interior | 925 Ft2 |
| Total Finished Area | 925.22 Sqft |
| Type | House |
Parking
| Oversize | |
| R V | |
| Detached Garage | 1 |
Land
| Acreage | No |
| Fence Type | Fence |
| Land Amenities | Park, Playground, Schools, Shopping |
| Size Frontage | 12.24 M |
| Size Irregular | 388.00 |
| Size Total | 388 M2|4,051 - 7,250 Sqft |
| Size Total Text | 388 M2|4,051 - 7,250 Sqft |
| Surface Water | Creek Or Stream |
| Zoning Description | R1 |
Rooms
| Level | Type | Length | Width | Dimensions |
|---|---|---|---|---|
| Basement | Den | 11.67 Ft x 18.75 Ft | ||
| Main Level | Dining Room | 6.75 Ft x 8.25 Ft | ||
| Main Level | Other | 11.58 Ft x 13.42 Ft | ||
| Main Level | Living Room | 13.83 Ft x 12.33 Ft | ||
| Main Level | Primary Bedroom | 13.25 Ft x 12.42 Ft | ||
| Main Level | Bedroom | 9.83 Ft x 12.42 Ft | ||
| Main Level | Bedroom | 9.83 Ft x 8.08 Ft | ||
| Main Level | 4pc Bathroom | 5.08 Ft x 7.83 Ft |
https://www.realtor.ca/real-estate/28151149/18-sunnyside-place-se-airdrie-summerhill
Contact Us
Contact us for more information


































