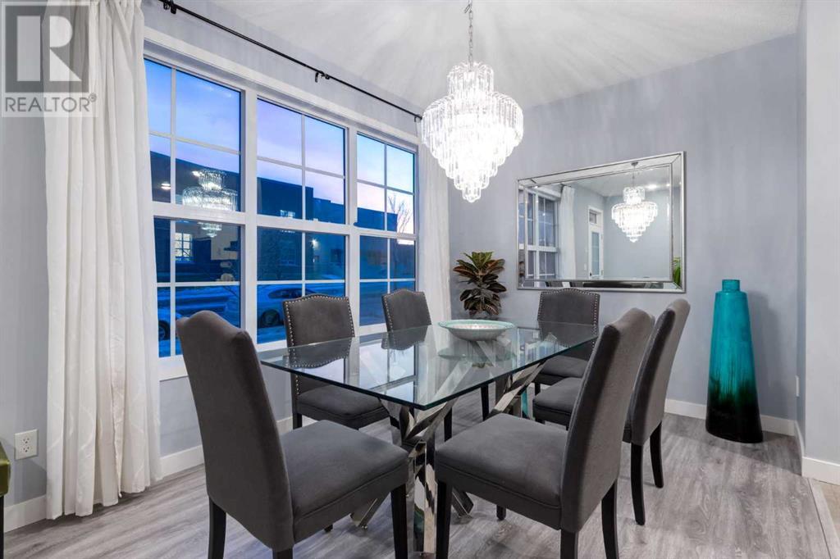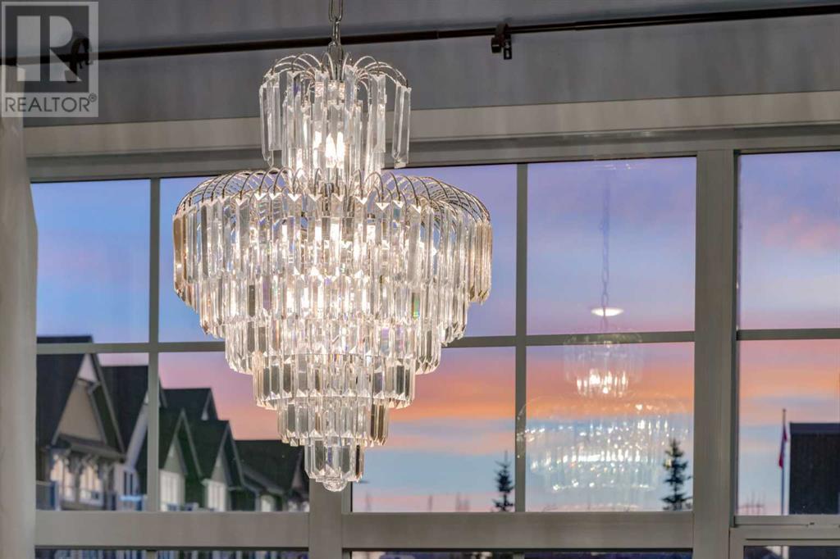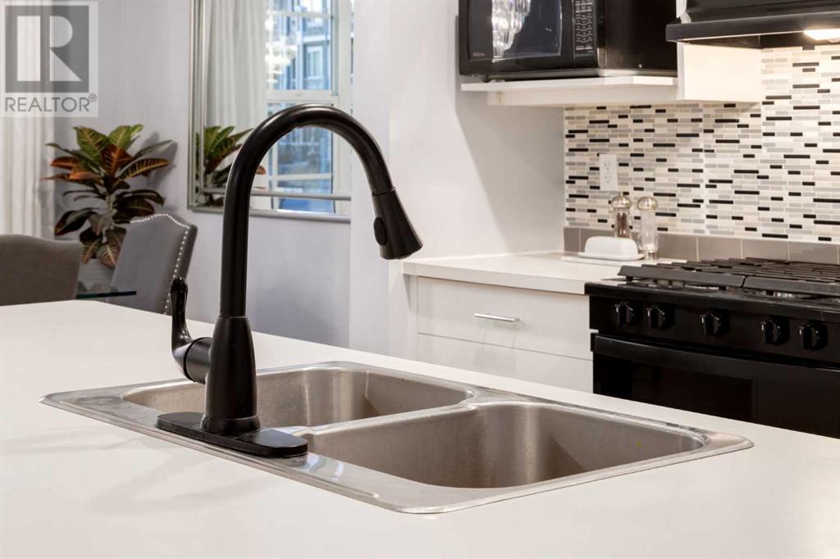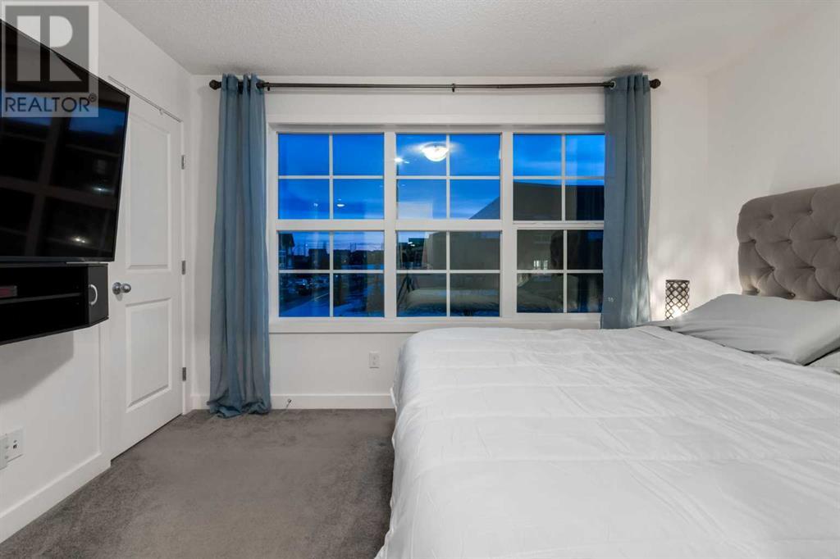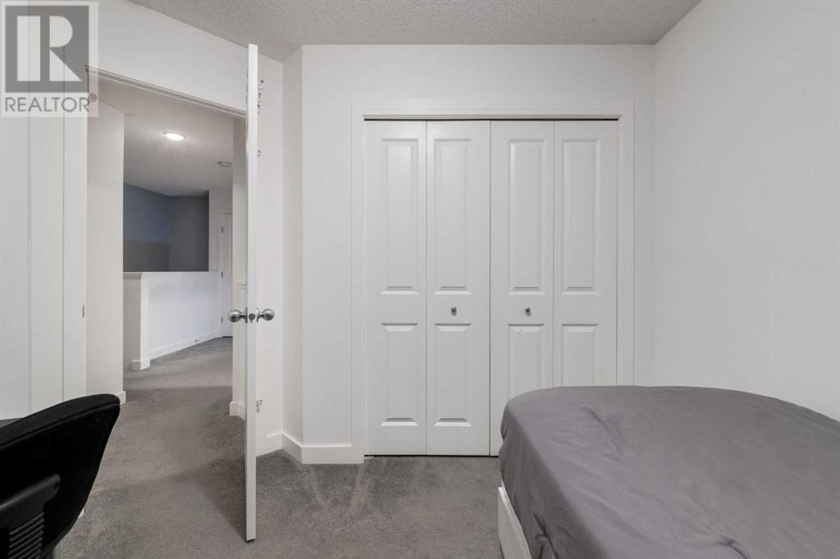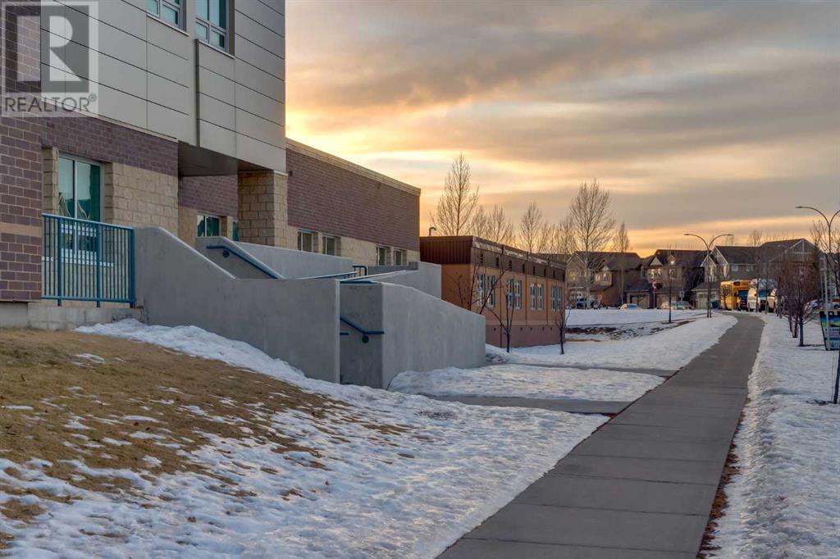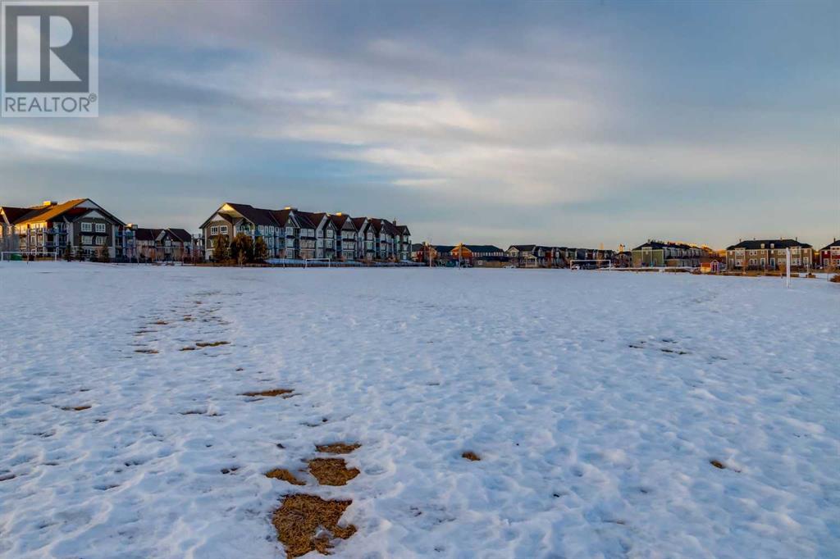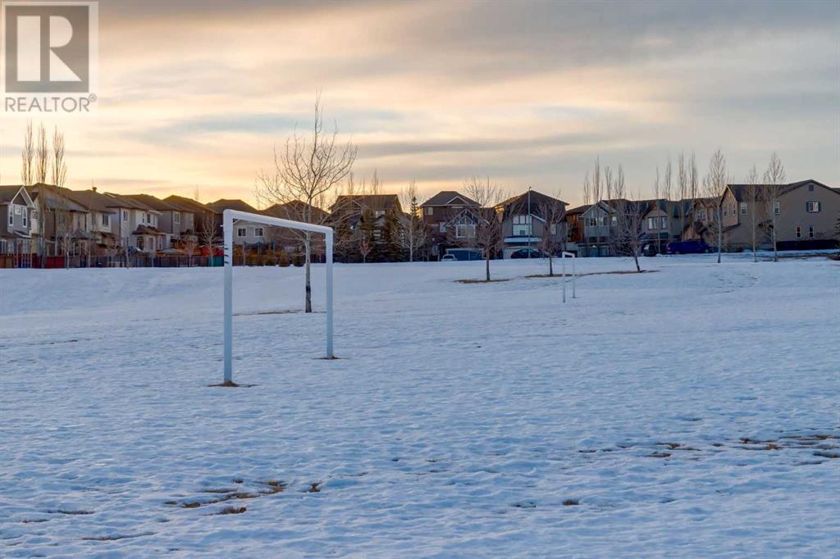180 Silverado Boulevard Sw Calgary, Alberta T2X 4C9
$424,900Maintenance, Condominium Amenities, Common Area Maintenance, Insurance, Ground Maintenance, Property Management, Reserve Fund Contributions, Waste Removal
$277.03 Monthly
Maintenance, Condominium Amenities, Common Area Maintenance, Insurance, Ground Maintenance, Property Management, Reserve Fund Contributions, Waste Removal
$277.03 MonthlyWELCOME to this CHARMING 2-story townhouse that has 1340 Sq Ft, 3 Bedrooms, 2 ½ Bathrooms, Titled Parking, + LOW, LOW, LOW CONDO FEES in this FAMILY-FRIENDLY Community of SILVERADO!!! Discover the perfect blend of COMFORT + ELEGANCE as you're greeted by a Covered Porch that leads to a BRIGHT OPEN-CONCEPT Layout w/NEUTRAL Tones featuring 9' ceilings. It is PERFECT for ENTERTAINING w/Dining Room that flows seamlessly into the Kitchen for those COZY meals around the table w/LOVED Ones sharing LAUGHTER. The ‘Heart of the HOME’ is the SLEEK Kitchen, showcasing WHITE Cabinetry, SS Appliances, + Tiled Backsplash. The Kitchen ISLAND doubles as a BREAKFAST BAR for quick meals, while 2 STORAGE areas offer additional storage. The Living room is FUNCTIONAL, + Enjoy Movie nights or Games in this VERSATILE space. It isn’t just a room; it’s a place where MEMORIES are made. The THOUGHTFUL DESIGN ensures that every moment spent here will be CHERISHED. There is a 2 pc Bathroom, + a CONVENIENT Mudroom perfect for keeping things ORGANIZED, + TIDY. It leads out to the Patio in the Backyard, which is ideal for ENJOYING your morning coffee or watching the sunsets. The upper floor features a SPACIOUS Primary Bedroom for a RESTFUL sleep, w/WALK-IN Closet, + a 4 pc Bathroom, incl/Soaker Tub for those days you need to RELAX after a long day. There is a 4 pc Bathroom for those busy mornings, a 2nd, + 3rd GOOD-SIZED Bedrooms. Venture downstairs to the Unfinished Basement, where there is another additional 588 sq ft ready for you to design your dream space. The Laundry room, Utility room, + think of the possibilities you could create incl/Home Theatre, Gym, Bedroom, or an Office, making this HOME even more Valuable. There is water on demand. Situated directly across from the Holy Child Elementary School, this HOME is perfectly located for families. It has a Playground, Outdoor Skating area, a Community Garden, + Baseball diamonds, which are all wonderful ways to meet your neighbors!!! The quie t community of Silverado has over 150 Acres of Pathways for Walk/Bike/Trail Riding + 80 Acres of Natural Reserve & Wetlands. Silverado has a local Shopping Centre, nearby Shawnessy Shopping & more (over 250 stores/shopping in SW Calgary). Fast access to LRT/Bus Transit System, the Ring Road (201 Loop). You can walk to the world-renowned SPRUCE MEADOWS. This remarkable property presents a lifestyle of comfort, luxury, + endless possibilities. BOOK YOUR APPOINTMENT TODAY!!! (id:51438)
Property Details
| MLS® Number | A2190913 |
| Property Type | Single Family |
| Neigbourhood | Silverado |
| Community Name | Silverado |
| AmenitiesNearBy | Golf Course, Park, Playground, Recreation Nearby, Schools, Shopping |
| CommunityFeatures | Golf Course Development, Pets Allowed |
| Features | Gas Bbq Hookup |
| ParkingSpaceTotal | 1 |
| Plan | 1711353 |
Building
| BathroomTotal | 3 |
| BedroomsAboveGround | 3 |
| BedroomsTotal | 3 |
| Appliances | Washer, Refrigerator, Gas Stove(s), Dishwasher, Dryer, Microwave, Hood Fan |
| BasementDevelopment | Unfinished |
| BasementType | Full (unfinished) |
| ConstructedDate | 2016 |
| ConstructionStyleAttachment | Attached |
| CoolingType | None |
| ExteriorFinish | Vinyl Siding |
| FireProtection | Smoke Detectors |
| FlooringType | Carpeted, Laminate, Tile |
| FoundationType | Poured Concrete |
| HalfBathTotal | 1 |
| HeatingFuel | Natural Gas |
| HeatingType | Forced Air |
| StoriesTotal | 2 |
| SizeInterior | 1340 Sqft |
| TotalFinishedArea | 1340 Sqft |
| Type | Row / Townhouse |
Parking
| Street | |
| Parking Pad |
Land
| Acreage | No |
| FenceType | Fence |
| LandAmenities | Golf Course, Park, Playground, Recreation Nearby, Schools, Shopping |
| LandscapeFeatures | Lawn |
| SizeIrregular | 1194.79 |
| SizeTotal | 1194.79 Sqft|0-4,050 Sqft |
| SizeTotalText | 1194.79 Sqft|0-4,050 Sqft |
| ZoningDescription | Dc |
Rooms
| Level | Type | Length | Width | Dimensions |
|---|---|---|---|---|
| Second Level | Primary Bedroom | 12.42 Ft x 9.92 Ft | ||
| Second Level | Other | 8.17 Ft x 6.25 Ft | ||
| Second Level | 4pc Bathroom | 8.75 Ft x 4.92 Ft | ||
| Second Level | Bedroom | 9.83 Ft x 9.17 Ft | ||
| Second Level | Bedroom | 8.92 Ft x 8.92 Ft | ||
| Second Level | 4pc Bathroom | 8.75 Ft x 4.92 Ft | ||
| Main Level | Foyer | 8.92 Ft x 6.00 Ft | ||
| Main Level | Kitchen | 13.00 Ft x 10.50 Ft | ||
| Main Level | Living Room | 13.83 Ft x 11.75 Ft | ||
| Main Level | Dining Room | 13.00 Ft x 8.92 Ft | ||
| Main Level | 2pc Bathroom | 4.92 Ft x 4.83 Ft | ||
| Main Level | Other | 6.17 Ft x 4.83 Ft |
https://www.realtor.ca/real-estate/27864313/180-silverado-boulevard-sw-calgary-silverado
Interested?
Contact us for more information



