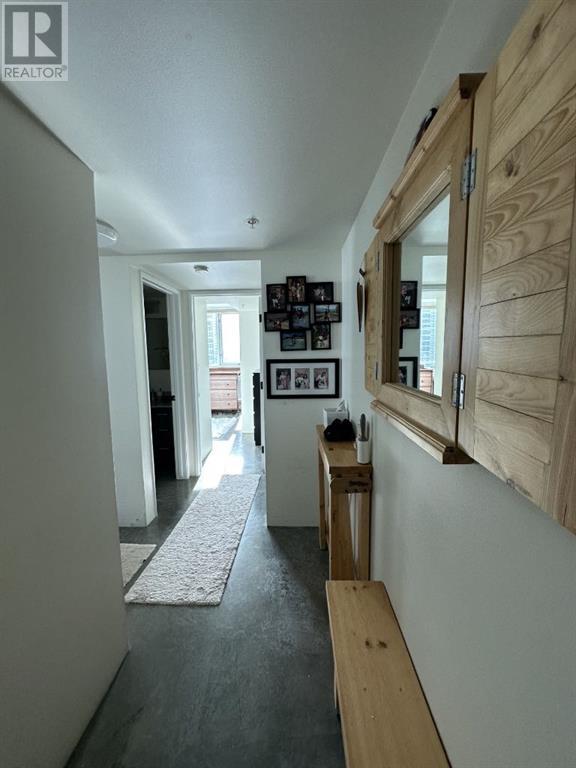1802, 188 15 Avenue Sw Calgary, Alberta T2R 1S4
$509,900Maintenance, Condominium Amenities, Common Area Maintenance, Heat, Insurance, Property Management, Reserve Fund Contributions, Sewer, Water
$754 Monthly
Maintenance, Condominium Amenities, Common Area Maintenance, Heat, Insurance, Property Management, Reserve Fund Contributions, Sewer, Water
$754 MonthlyINCREDIBLE CITY VIEWS!! Welcome to this beautiful 2 bedroom condo located in the Sought After CHOCOLATE building. Enter the suite to find trendy brushed concrete flooring and oversized windows that bring in loads of natural light with breathtaking, unbeatable views of the downtown core. Your kitchen and living room are open creating an open floor plan throughout the unit. The primary bedroom has a large additional nook, perfect for an office, workout space or extra bedroom. This bedroom also features a 4pc ensuite. The second bedroom plus additional 3pc bathroom and laundry room with storage completes the space. Very secure building with a roof top patio and garden. Steps away from the Downtown core so many amenities are at your fingertips. Plus an easy commute including C-Train and transit access. Don't miss your chance to see this one today. (id:51438)
Property Details
| MLS® Number | A2166678 |
| Property Type | Single Family |
| Neigbourhood | Beltline |
| Community Name | Beltline |
| AmenitiesNearBy | Park, Playground, Recreation Nearby, Schools, Shopping |
| CommunityFeatures | Pets Allowed With Restrictions |
| Features | Parking |
| ParkingSpaceTotal | 1 |
| Plan | 0611858 |
Building
| BathroomTotal | 2 |
| BedroomsAboveGround | 2 |
| BedroomsTotal | 2 |
| Appliances | Washer, Refrigerator, Dishwasher, Stove, Dryer, Microwave Range Hood Combo, Window Coverings |
| ArchitecturalStyle | High Rise |
| ConstructedDate | 2006 |
| ConstructionMaterial | Poured Concrete |
| ConstructionStyleAttachment | Attached |
| CoolingType | Central Air Conditioning |
| ExteriorFinish | Concrete, Metal, Stucco |
| FlooringType | Concrete |
| HeatingType | Hot Water |
| StoriesTotal | 20 |
| SizeInterior | 1145.1 Sqft |
| TotalFinishedArea | 1145.1 Sqft |
| Type | Apartment |
Parking
| Underground |
Land
| Acreage | No |
| LandAmenities | Park, Playground, Recreation Nearby, Schools, Shopping |
| SizeTotalText | Unknown |
| ZoningDescription | Cc-cor |
Rooms
| Level | Type | Length | Width | Dimensions |
|---|---|---|---|---|
| Main Level | Other | 18.50 Ft x 3.83 Ft | ||
| Main Level | Laundry Room | 7.33 Ft x 5.00 Ft | ||
| Main Level | Primary Bedroom | 10.83 Ft x 22.33 Ft | ||
| Main Level | Other | 7.00 Ft x 8.83 Ft | ||
| Main Level | 4pc Bathroom | 8.83 Ft x 5.42 Ft | ||
| Main Level | 3pc Bathroom | 10.25 Ft x 5.42 Ft | ||
| Main Level | Bedroom | 9.25 Ft x 11.25 Ft | ||
| Main Level | Other | 11.17 Ft x 10.42 Ft | ||
| Main Level | Living Room | 19.33 Ft x 13.08 Ft | ||
| Main Level | Dining Room | 9.25 Ft x 8.75 Ft |
https://www.realtor.ca/real-estate/27458403/1802-188-15-avenue-sw-calgary-beltline
Interested?
Contact us for more information






















