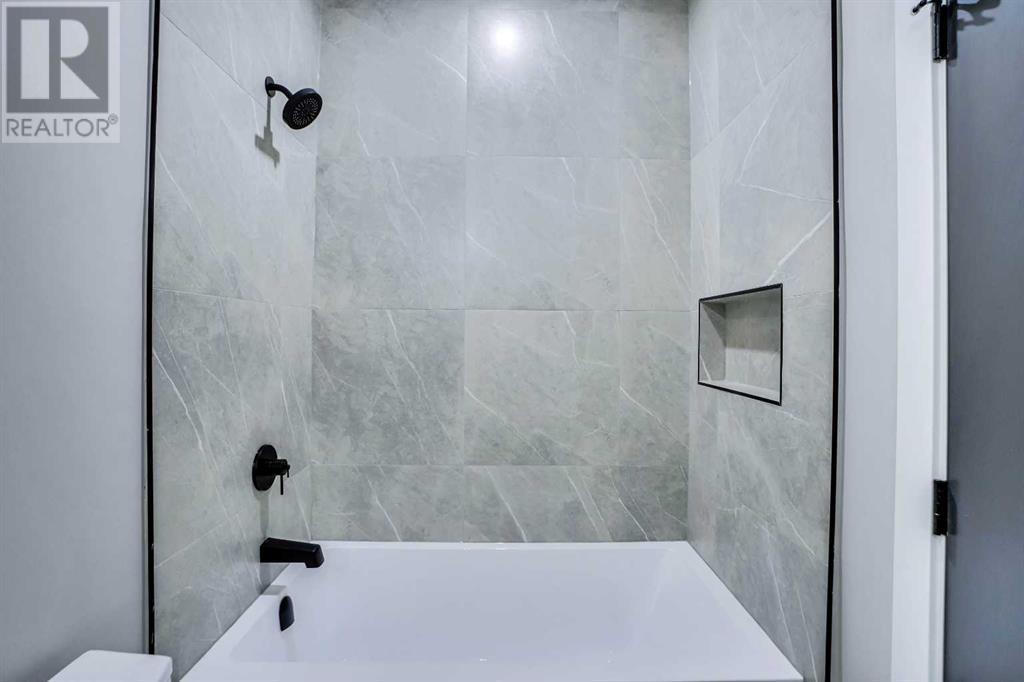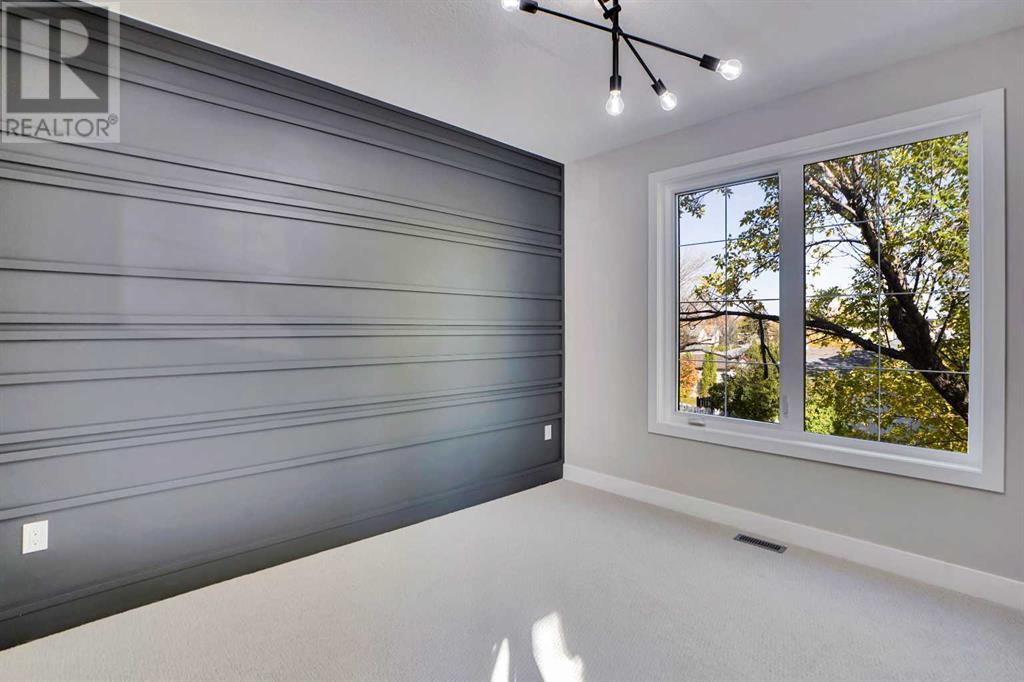1802 19 Avenue Nw Calgary, Alberta T2M 1B5
$730,000Maintenance, Common Area Maintenance, Insurance
$275 Monthly
Maintenance, Common Area Maintenance, Insurance
$275 MonthlyWelcome to your dream home in the amazing neighborhood of Capitol Hill. This brand-new, premium south facing corner unit townhouse offers a blend of modern elegance and comfort, perfect for those seeking a high-end living experience. Featuring a spacious interior with over 1,800 square feet of living space, open-concept designs, high ceilings, and large windows that flood each room with natural light. The gourmet kitchen boasts quartz countertops, high end appliances, and custom cabinetry – ideal for both cooking enthusiasts and entertainers. Enjoy a beautiful Master bedroom upstairs with luxury ensuite and large windows giving you views of downtown Calgary. The fully finished basement is luxurious and comes with a full wet bar and recreation room, plus a large bedroom and bathroom. Located just minutes from downtown Calgary, SAIT, U of C, Confederation Park, gourmet restaurants and coffee shops, and many other amenities. Embrace the ultimate urban lifestyle with the tranquility of a residential neighborhood. (id:51438)
Property Details
| MLS® Number | A2133459 |
| Property Type | Single Family |
| Neigbourhood | Montgomery |
| Community Name | Capitol Hill |
| AmenitiesNearBy | Golf Course, Park, Playground, Schools, Shopping |
| CommunityFeatures | Golf Course Development |
| Features | Back Lane, Wet Bar |
| ParkingSpaceTotal | 1 |
| Plan | 2312198 |
| Structure | Deck |
Building
| BathroomTotal | 4 |
| BedroomsAboveGround | 3 |
| BedroomsBelowGround | 1 |
| BedroomsTotal | 4 |
| Age | New Building |
| Appliances | Refrigerator, Dishwasher, Stove, Hood Fan |
| BasementDevelopment | Finished |
| BasementType | Full (finished) |
| ConstructionMaterial | Wood Frame |
| ConstructionStyleAttachment | Attached |
| CoolingType | None |
| ExteriorFinish | Stone, Stucco |
| FireplacePresent | Yes |
| FireplaceTotal | 1 |
| FlooringType | Carpeted, Ceramic Tile, Vinyl Plank |
| FoundationType | Poured Concrete |
| HalfBathTotal | 1 |
| HeatingFuel | Natural Gas |
| HeatingType | Central Heating |
| StoriesTotal | 2 |
| SizeInterior | 1364 Sqft |
| TotalFinishedArea | 1364 Sqft |
| Type | Row / Townhouse |
Parking
| Detached Garage | 1 |
Land
| Acreage | No |
| FenceType | Partially Fenced |
| LandAmenities | Golf Course, Park, Playground, Schools, Shopping |
| SizeIrregular | 5995.00 |
| SizeTotal | 5995 Sqft|4,051 - 7,250 Sqft |
| SizeTotalText | 5995 Sqft|4,051 - 7,250 Sqft |
| ZoningDescription | R-cg |
Rooms
| Level | Type | Length | Width | Dimensions |
|---|---|---|---|---|
| Second Level | Primary Bedroom | 12.17 Ft x 11.92 Ft | ||
| Second Level | Other | 8.08 Ft x 5.08 Ft | ||
| Second Level | 5pc Bathroom | 9.50 Ft x 4.92 Ft | ||
| Second Level | 4pc Bathroom | 9.50 Ft x 6.67 Ft | ||
| Second Level | Bedroom | 9.25 Ft x 9.58 Ft | ||
| Second Level | Bedroom | 11.92 Ft x 9.58 Ft | ||
| Second Level | Laundry Room | 3.58 Ft x 3.25 Ft | ||
| Basement | Recreational, Games Room | 16.67 Ft x 10.42 Ft | ||
| Basement | Bedroom | 16.67 Ft x 9.58 Ft | ||
| Basement | Furnace | 9.42 Ft x 6.25 Ft | ||
| Basement | 4pc Bathroom | 9.25 Ft x 4.92 Ft | ||
| Main Level | Living Room | 12.25 Ft x 11.67 Ft | ||
| Main Level | Dining Room | 11.75 Ft x 8.58 Ft | ||
| Main Level | Kitchen | 13.50 Ft x 12.50 Ft | ||
| Main Level | 2pc Bathroom | 8.92 Ft x 5.00 Ft |
https://www.realtor.ca/real-estate/27546208/1802-19-avenue-nw-calgary-capitol-hill
Interested?
Contact us for more information









































