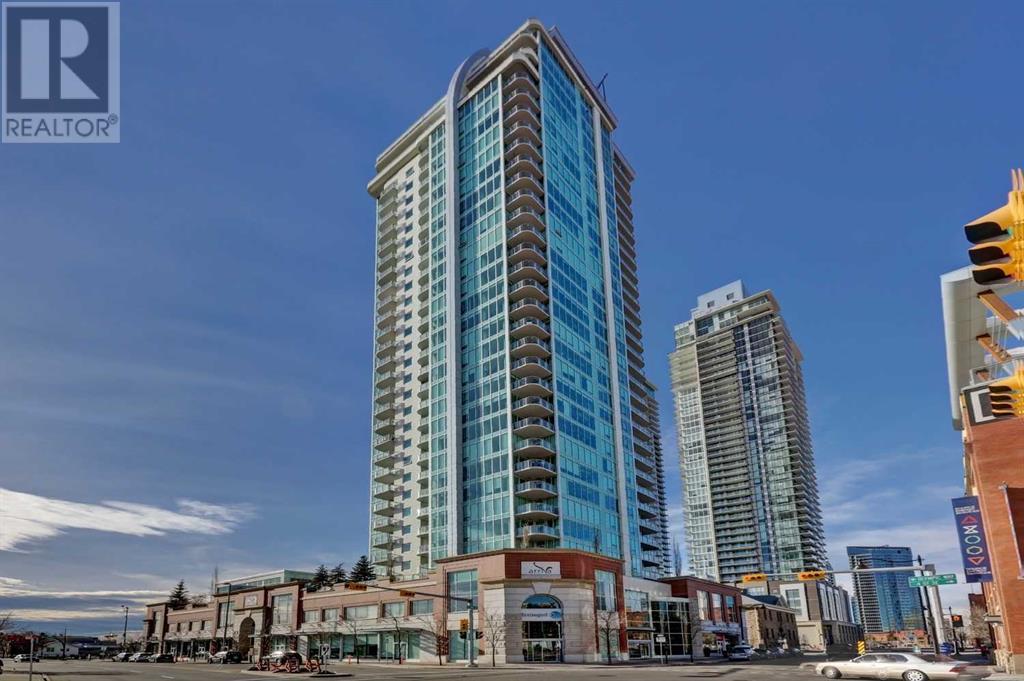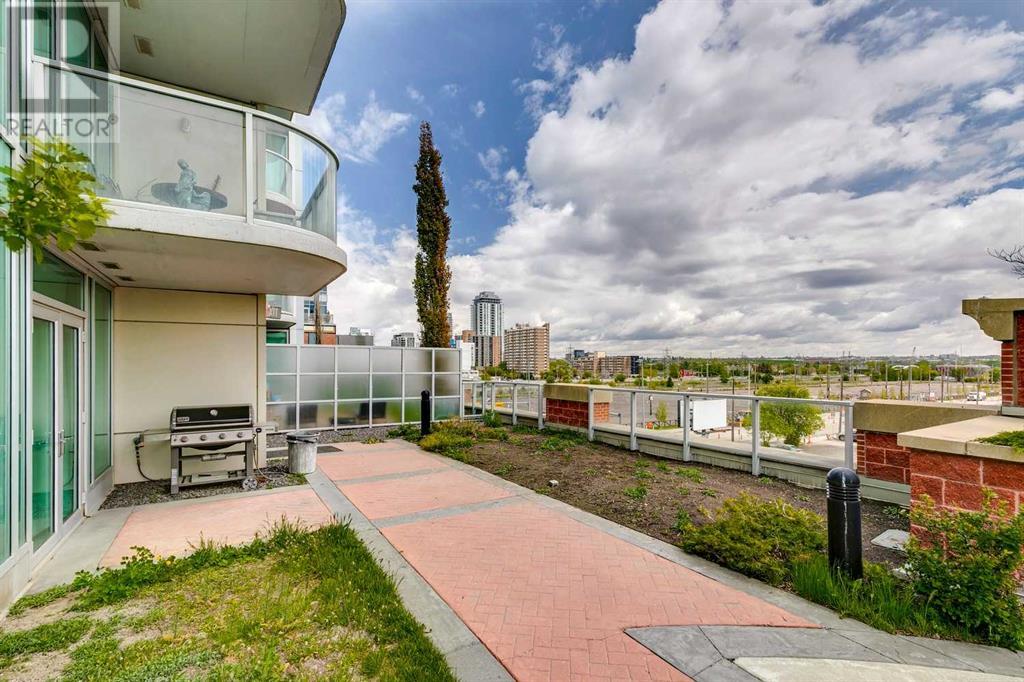1806, 433 11 Avenue Se Calgary, Alberta T2G 0C7
$689,900Maintenance, Condominium Amenities, Caretaker, Common Area Maintenance, Heat, Insurance, Interior Maintenance, Parking, Property Management, Reserve Fund Contributions, Security, Other, See Remarks, Waste Removal, Water
$1,082.25 Monthly
Maintenance, Condominium Amenities, Caretaker, Common Area Maintenance, Heat, Insurance, Interior Maintenance, Parking, Property Management, Reserve Fund Contributions, Security, Other, See Remarks, Waste Removal, Water
$1,082.25 MonthlyStylish and sophisticated, this Executive luxury apartment style condo features floor to ceiling windows that captures the spectacular DT views. 2 bedroom, 2 full bath, 1201 SF in the Upscale Arriva building within the Beltline. Open plan , NW corner unit features solid walnut hardwood and travertine flooring. Kitchen with Miele appliance package, Snaidero cabinetry with custom pull out hardware, quartz countertops, butler pantry/laundry with stacked wine/beverage fridges, bakers racks and custom cabinetry for the newer stacked Miele washer/dryer. The Dining room is adjacent to the kitchen and also to the spacious balcony with interlocking patio tiles and sweeping DT views. The spacious Living Room has a TV wall mount. Enjoy glorious mountain views from the Owner's suite. Additionally, it has a private balcony to enjoy sunrises with your morning coffee or marvel in the twinkling lights of DT in the evening. Custom built walk through closet with built-in cabinetry and 4 piece ensuite bath w glass doored shower, separate deep soaker tub & travertine flooring. The 2nd bedroom adjacent to the dining room also can act a a home office with a walk through custom closet and an additional 4 ensuite/main bathroom. Large Tandem parking stall can hold 2 full sized SUVs and secured storage locker on P3. Additional amenities of this Luxury Tower are 24 hour concierge/security personnel, 2 guest suites, Amenities room, outdoor courtyard and BBQ on the 4th floor. Conveniently located steps from Stampede Park, transit and DT. Quick possession available. (id:51438)
Property Details
| MLS® Number | A2190702 |
| Property Type | Single Family |
| Neigbourhood | Penbrooke Meadows |
| Community Name | Beltline |
| Amenities Near By | Park, Shopping |
| Community Features | Pets Allowed With Restrictions |
| Features | See Remarks, Closet Organizers, Guest Suite, Gas Bbq Hookup, Parking |
| Parking Space Total | 2 |
| Plan | 0812315 |
Building
| Bathroom Total | 2 |
| Bedrooms Above Ground | 2 |
| Bedrooms Total | 2 |
| Amenities | Exercise Centre, Guest Suite, Party Room |
| Appliances | Washer, Cooktop - Gas, Dishwasher, Dryer, Microwave, Oven - Built-in, Hood Fan, Window Coverings |
| Constructed Date | 2008 |
| Construction Material | Poured Concrete |
| Construction Style Attachment | Attached |
| Cooling Type | Central Air Conditioning |
| Exterior Finish | Concrete |
| Flooring Type | Hardwood, Tile |
| Heating Fuel | Natural Gas |
| Heating Type | Baseboard Heaters |
| Stories Total | 36 |
| Size Interior | 1,201 Ft2 |
| Total Finished Area | 1201.32 Sqft |
| Type | Apartment |
Parking
| Tandem | |
| Underground |
Land
| Acreage | No |
| Land Amenities | Park, Shopping |
| Size Total Text | Unknown |
| Zoning Description | Dc |
Rooms
| Level | Type | Length | Width | Dimensions |
|---|---|---|---|---|
| Main Level | Kitchen | 9.83 Ft x 10.50 Ft | ||
| Main Level | Dining Room | 11.25 Ft x 11.75 Ft | ||
| Main Level | Living Room | 14.42 Ft x 22.25 Ft | ||
| Main Level | Primary Bedroom | 11.08 Ft x 15.42 Ft | ||
| Main Level | Bedroom | 12.17 Ft x 11.08 Ft | ||
| Main Level | Foyer | 5.50 Ft x 7.92 Ft | ||
| Main Level | 4pc Bathroom | 7.67 Ft x 7.75 Ft | ||
| Main Level | 4pc Bathroom | 6.25 Ft x 10.50 Ft | ||
| Main Level | Laundry Room | 5.17 Ft x 5.50 Ft |
https://www.realtor.ca/real-estate/27867195/1806-433-11-avenue-se-calgary-beltline
Contact Us
Contact us for more information






































