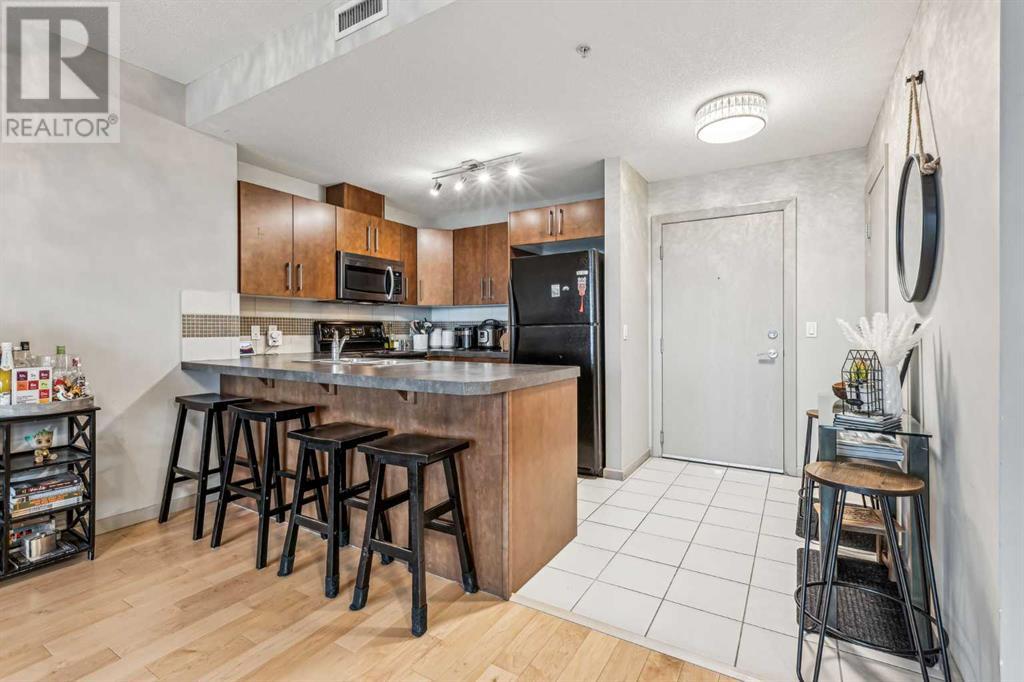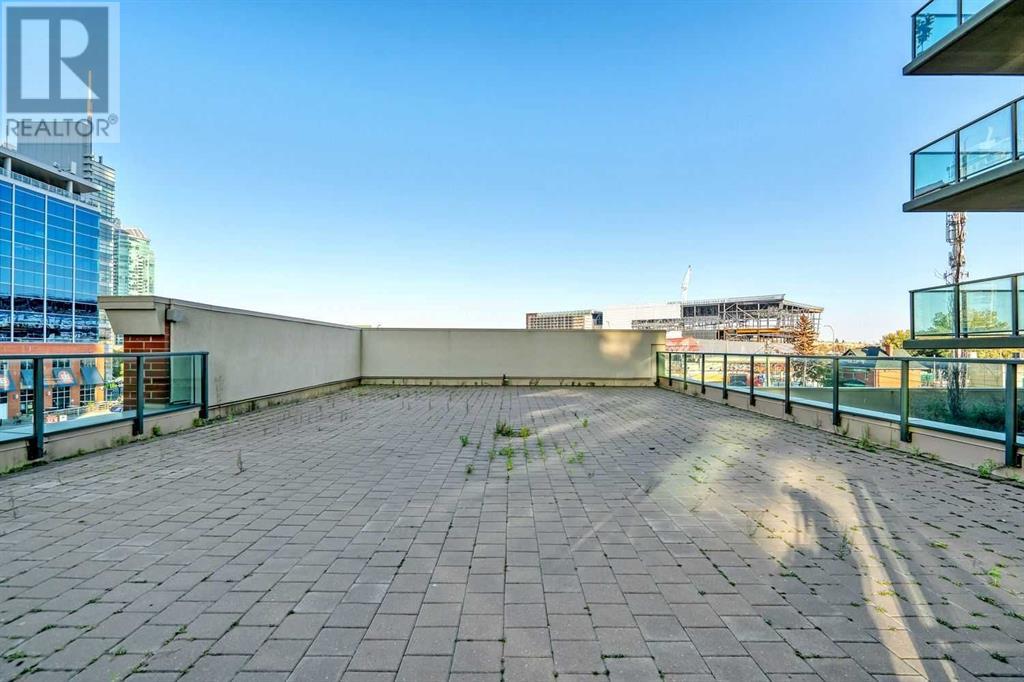1808, 210 15 Avenue Se Calgary, Alberta T2G 0B5
$398,000Maintenance, Common Area Maintenance, Insurance, Parking, Property Management, Reserve Fund Contributions, Security, Other, See Remarks, Waste Removal
$555.58 Monthly
Maintenance, Common Area Maintenance, Insurance, Parking, Property Management, Reserve Fund Contributions, Security, Other, See Remarks, Waste Removal
$555.58 MonthlyThis exceptional 960 sq ft, open-concept unit features 2 bedrooms, 2 bathrooms, a spacious living/dining area, in-suite laundry and a large balcony with incredible city and mountain views. The maple laminate flooring throughout the home offers a clean and consistent feeling of warmth and brightness. The living/dining area is perfect for entertaining, and the abundance of natural light showcases the space. The two generous bedrooms have walk-through closets and 4-piece ensuites for your privacy and retreat. Additional features include ample in-unit storage, full-size laundry, a neat wall niche that you could use as a workspace and one titled parking stall. Residents enjoy concierge, security, exercise room, Jacuzzi, steam room, social/billiard room, theatre, rooftop patio, bike room and guest parking. Located next to the Stampede LRT and minutes from popular destinations, this home offers a vibrant lifestyle. (id:51438)
Property Details
| MLS® Number | A2207578 |
| Property Type | Single Family |
| Neigbourhood | Applewood Park |
| Community Name | Beltline |
| Amenities Near By | Recreation Nearby, Shopping |
| Community Features | Pets Allowed With Restrictions, Age Restrictions |
| Features | Closet Organizers, Sauna, Parking |
| Parking Space Total | 1 |
| Plan | 0814554 |
Building
| Bathroom Total | 1 |
| Bedrooms Above Ground | 3 |
| Bedrooms Total | 3 |
| Amenities | Exercise Centre, Recreation Centre, Sauna |
| Appliances | Washer, Refrigerator, Dishwasher, Stove, Dryer, Microwave Range Hood Combo |
| Architectural Style | Bungalow |
| Constructed Date | 2009 |
| Construction Material | Poured Concrete |
| Construction Style Attachment | Attached |
| Cooling Type | Central Air Conditioning |
| Exterior Finish | Concrete |
| Flooring Type | Laminate |
| Heating Type | Baseboard Heaters |
| Stories Total | 1 |
| Size Interior | 968 Ft2 |
| Total Finished Area | 968 Sqft |
| Type | Apartment |
Land
| Acreage | No |
| Land Amenities | Recreation Nearby, Shopping |
| Size Total Text | Unknown |
| Zoning Description | Dc |
Rooms
| Level | Type | Length | Width | Dimensions |
|---|---|---|---|---|
| Main Level | Kitchen | 9.00 Ft x 9.00 Ft | ||
| Main Level | Dining Room | 13.67 Ft x 9.50 Ft | ||
| Main Level | Living Room | 12.25 Ft x 11.67 Ft | ||
| Main Level | Laundry Room | 8.08 Ft x 3.33 Ft | ||
| Main Level | Primary Bedroom | 14.83 Ft x 10.33 Ft | ||
| Main Level | Bedroom | 11.00 Ft x 10.33 Ft | ||
| Main Level | 4pc Bathroom | 8.25 Ft x 6.58 Ft | ||
| Main Level | Bedroom | 11.75 Ft x 4.92 Ft |
https://www.realtor.ca/real-estate/28105635/1808-210-15-avenue-se-calgary-beltline
Contact Us
Contact us for more information

























