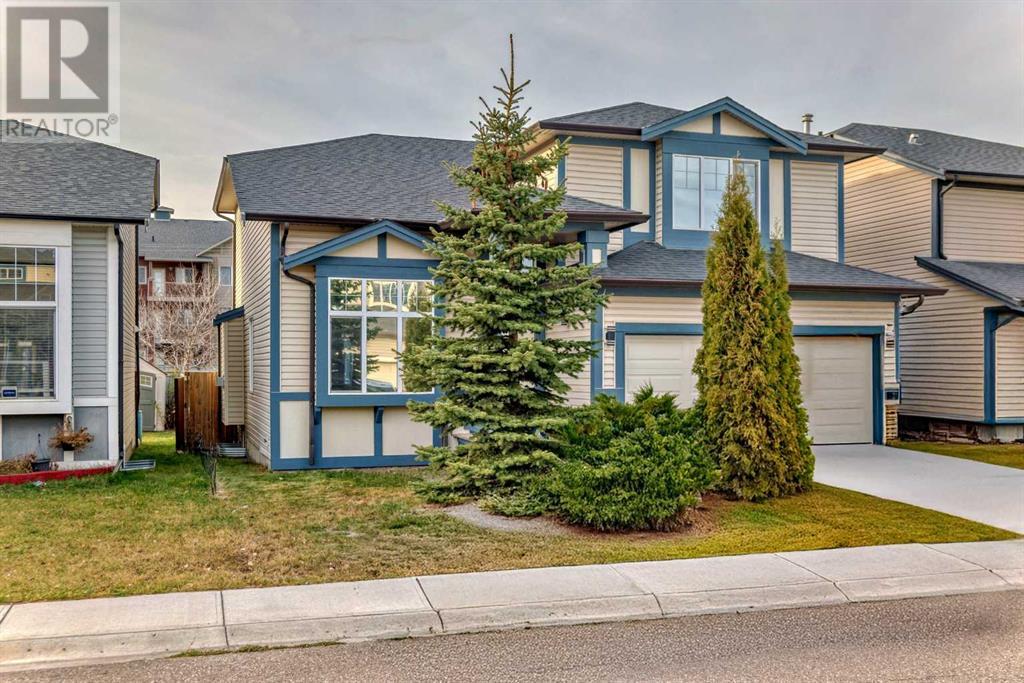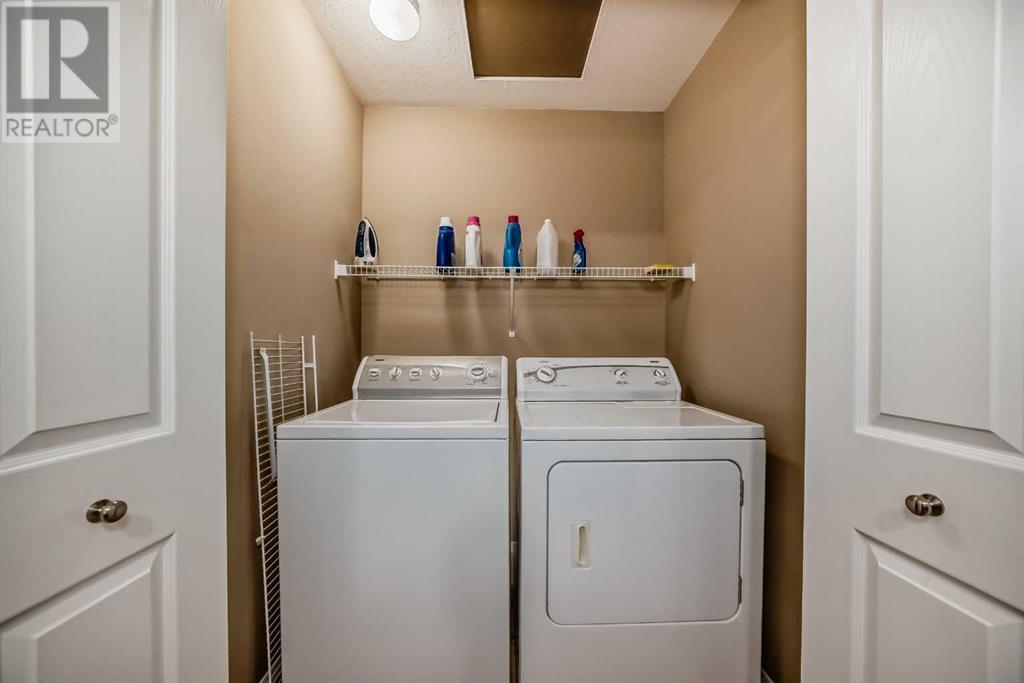3 Bedroom
3 Bathroom
1877.5 sqft
Fireplace
None
Forced Air
$559,900
Discover Comfort and Convenience in Luxstone! This charming 3-bedroom, 2.5-bathroom home presents an exceptional opportunity for families and first-time buyers alike, blending affordability with plenty of space and thoughtful details. Nestled in a quiet, family-friendly neighborhood, this home boasts a double attached garage and an inviting exterior that welcomes you inside.Step into an open, airy main floor featuring a bright living room, perfect for cozy evenings, and a functional kitchen with abundant cabinetry and countertop space—ideal for meal prep and entertaining. Adjacent is a dedicated dining area that flows seamlessly to the backyard, where a large private yard awaits, perfect for family BBQs, gardening, or simply relaxing in your private outdoor space.Upstairs, find three spacious bedrooms, including a peaceful primary suite with a private 5-piece ensuite and walk-in closet, making it a relaxing retreat at the end of the day. The other two bedrooms are well-sized, sharing a convenient full bath. Your Upper floor also has a loft, perfect for a desk or hobby setup; and no more hauling clothes to the basement with the convenience of upper-floor laundry!The unfinished basement offers endless potential, complete with a bathroom rough-in, allowing you to add value and personalize the space to fit your needs—whether it’s an extra bedroom, rec room, or home gym!This well-maintained property is ideally located close to parks, schools, and shopping, offering a lifestyle of ease and accessibility. Don’t miss out on the opportunity to own this well-priced gem in the heart of Luxstone. Come see what makes this house a true find! Special offers: Seller Says Buy This House, And We'll Buy Yours*. Homes For Heroes Program (Teachers, First Responders & Essential Workers Cash Back Program)*. Buy This Home And Receive A Free One Year Blanket Home Warranty*. (*Terms and Conditions Apply). Seller Accepts Bitcoin And Other Cryptocurrencies. (id:51438)
Property Details
|
MLS® Number
|
A2179340 |
|
Property Type
|
Single Family |
|
Neigbourhood
|
Luxstone |
|
Community Name
|
Luxstone |
|
AmenitiesNearBy
|
Playground, Schools, Shopping |
|
Features
|
Pvc Window, Closet Organizers |
|
ParkingSpaceTotal
|
2 |
|
Plan
|
0614601 |
|
Structure
|
Deck |
Building
|
BathroomTotal
|
3 |
|
BedroomsAboveGround
|
3 |
|
BedroomsTotal
|
3 |
|
Appliances
|
Refrigerator, Dishwasher, Stove, Microwave, Hood Fan, Washer & Dryer |
|
BasementDevelopment
|
Unfinished |
|
BasementType
|
Full (unfinished) |
|
ConstructedDate
|
2007 |
|
ConstructionMaterial
|
Wood Frame |
|
ConstructionStyleAttachment
|
Detached |
|
CoolingType
|
None |
|
ExteriorFinish
|
Vinyl Siding |
|
FireplacePresent
|
Yes |
|
FireplaceTotal
|
1 |
|
FlooringType
|
Carpeted, Linoleum |
|
FoundationType
|
Poured Concrete |
|
HalfBathTotal
|
1 |
|
HeatingType
|
Forced Air |
|
StoriesTotal
|
2 |
|
SizeInterior
|
1877.5 Sqft |
|
TotalFinishedArea
|
1877.5 Sqft |
|
Type
|
House |
Parking
Land
|
Acreage
|
No |
|
FenceType
|
Fence |
|
LandAmenities
|
Playground, Schools, Shopping |
|
SizeDepth
|
27.68 M |
|
SizeFrontage
|
13.11 M |
|
SizeIrregular
|
331.90 |
|
SizeTotal
|
331.9 M2|0-4,050 Sqft |
|
SizeTotalText
|
331.9 M2|0-4,050 Sqft |
|
ZoningDescription
|
Dc-25 |
Rooms
| Level |
Type |
Length |
Width |
Dimensions |
|
Second Level |
Primary Bedroom |
|
|
12.83 Ft x 13.92 Ft |
|
Second Level |
Bedroom |
|
|
9.67 Ft x 13.00 Ft |
|
Second Level |
Bedroom |
|
|
12.33 Ft x 9.25 Ft |
|
Second Level |
5pc Bathroom |
|
|
.00 Ft x .00 Ft |
|
Second Level |
4pc Bathroom |
|
|
.00 Ft x .00 Ft |
|
Second Level |
Laundry Room |
|
|
5.42 Ft x 3.92 Ft |
|
Second Level |
Loft |
|
|
11.58 Ft x 6.92 Ft |
|
Main Level |
2pc Bathroom |
|
|
.00 Ft x .00 Ft |
https://www.realtor.ca/real-estate/27654140/181-luxstone-road-sw-airdrie-luxstone






























