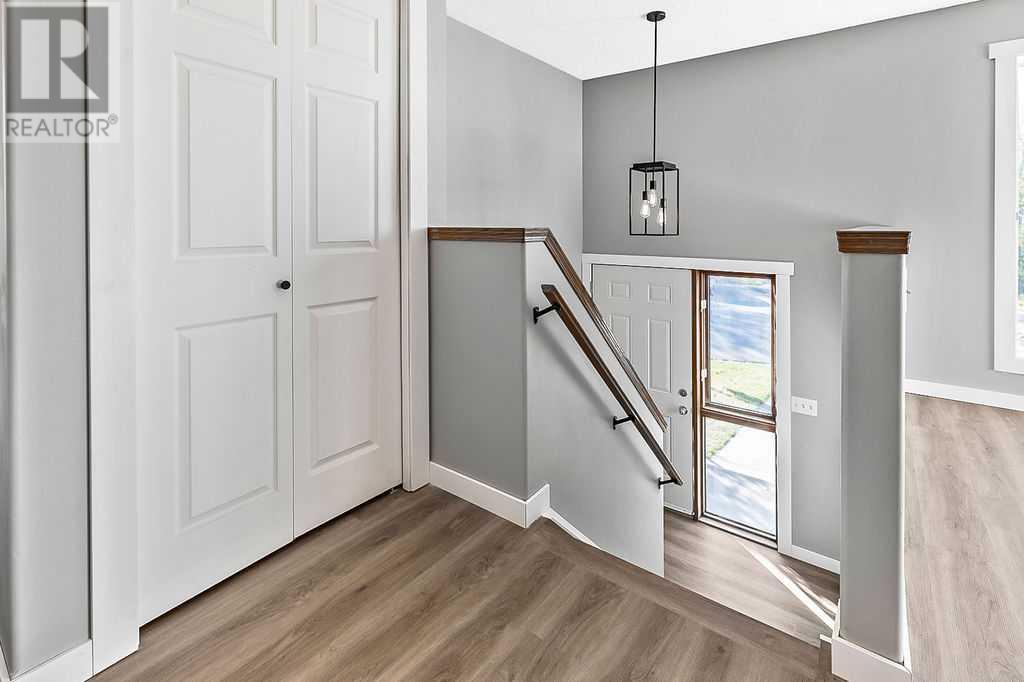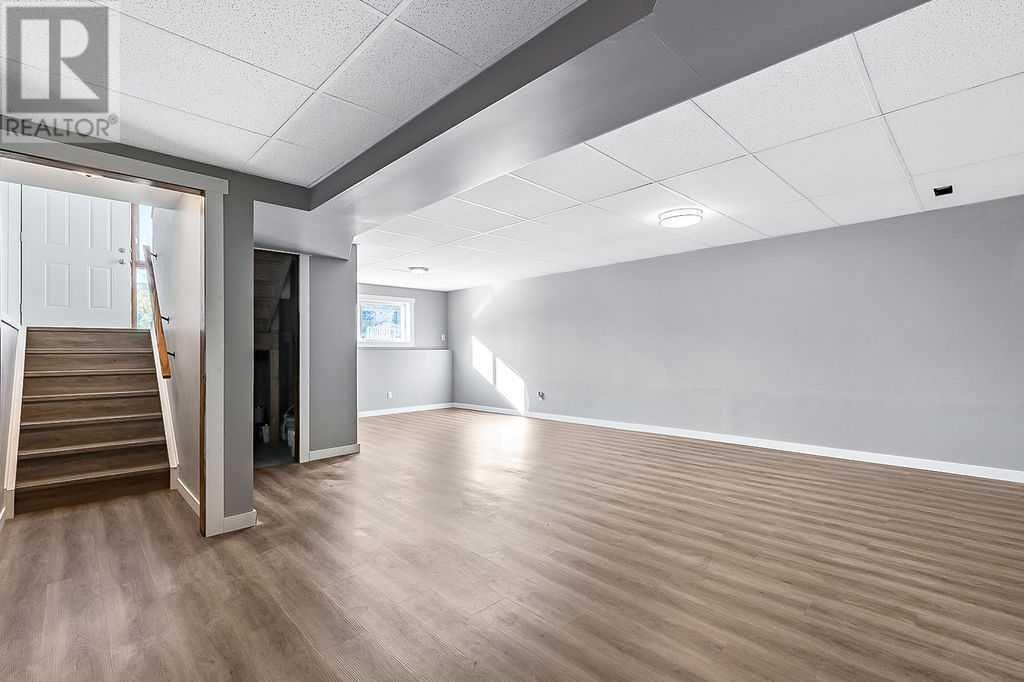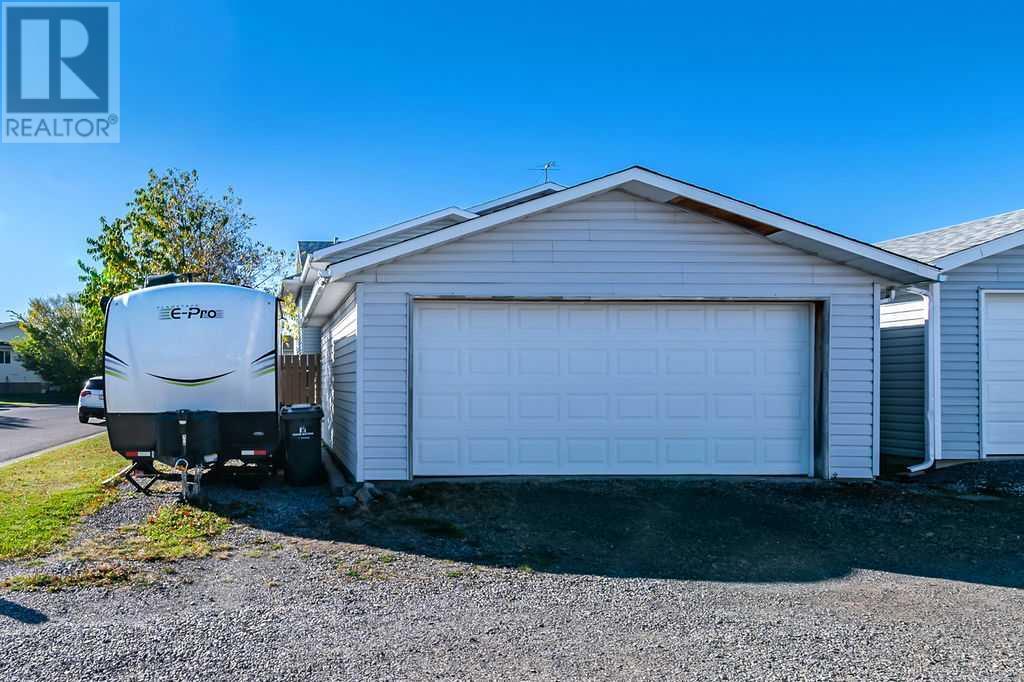3 Bedroom
2 Bathroom
1044 sqft
Bi-Level
None
Forced Air
Landscaped
$445,600
This updated, move-in ready bi-level home showcases pride of ownership with its fresh updates throughout the 1,044 square feet of living space. Relax on the front deck during summer evenings while enjoying apples from your very own apple tree, or cool off in the shade on the private rear cement patio. The home features brand-new paint, flooring, casings, and light fixtures. The main floor boasts an open layout with three bedrooms and a 4-piece bathroom. The fully developed lower level is wide open and includes a gorgeous new 4-piece bath, offering the perfect opportunity to add a kitchen for potential rental income, with a separate rear entrance and large daylight windows. The fully finished double detached garage, with new shingles installed in September, provides shelter from the harsh winter elements. (id:51438)
Property Details
|
MLS® Number
|
A2171326 |
|
Property Type
|
Single Family |
|
AmenitiesNearBy
|
Schools |
|
Features
|
Back Lane, Pvc Window, Closet Organizers, No Animal Home, No Smoking Home |
|
ParkingSpaceTotal
|
2 |
|
Plan
|
9911963 |
|
Structure
|
Deck |
Building
|
BathroomTotal
|
2 |
|
BedroomsAboveGround
|
3 |
|
BedroomsTotal
|
3 |
|
Appliances
|
Refrigerator, Dishwasher, Stove, Garage Door Opener, Washer & Dryer, Water Heater - Gas |
|
ArchitecturalStyle
|
Bi-level |
|
BasementDevelopment
|
Finished |
|
BasementFeatures
|
Separate Entrance, Walk-up |
|
BasementType
|
Full (finished) |
|
ConstructedDate
|
1999 |
|
ConstructionStyleAttachment
|
Semi-detached |
|
CoolingType
|
None |
|
ExteriorFinish
|
Vinyl Siding |
|
FlooringType
|
Laminate |
|
FoundationType
|
Poured Concrete |
|
HeatingType
|
Forced Air |
|
StoriesTotal
|
1 |
|
SizeInterior
|
1044 Sqft |
|
TotalFinishedArea
|
1044 Sqft |
|
Type
|
Duplex |
Parking
|
Detached Garage
|
2 |
|
Oversize
|
|
Land
|
Acreage
|
No |
|
FenceType
|
Fence |
|
LandAmenities
|
Schools |
|
LandscapeFeatures
|
Landscaped |
|
SizeDepth
|
34.04 M |
|
SizeFrontage
|
5.62 M |
|
SizeIrregular
|
334.00 |
|
SizeTotal
|
334 M2|0-4,050 Sqft |
|
SizeTotalText
|
334 M2|0-4,050 Sqft |
|
ZoningDescription
|
Tnd |
Rooms
| Level |
Type |
Length |
Width |
Dimensions |
|
Lower Level |
Family Room |
|
|
18.58 Ft x 11.83 Ft |
|
Lower Level |
Recreational, Games Room |
|
|
23.08 Ft x 9.17 Ft |
|
Lower Level |
Other |
|
|
12.17 Ft x 10.17 Ft |
|
Lower Level |
Other |
|
|
7.58 Ft x 7.00 Ft |
|
Lower Level |
Furnace |
|
|
10.00 Ft x 9.00 Ft |
|
Lower Level |
4pc Bathroom |
|
|
7.58 Ft x 5.00 Ft |
|
Main Level |
Other |
|
|
7.08 Ft x 4.17 Ft |
|
Main Level |
Living Room |
|
|
12.50 Ft x 11.50 Ft |
|
Main Level |
Dining Room |
|
|
11.00 Ft x 10.33 Ft |
|
Main Level |
Kitchen |
|
|
11.00 Ft x 10.67 Ft |
|
Main Level |
Primary Bedroom |
|
|
12.50 Ft x 10.08 Ft |
|
Main Level |
Bedroom |
|
|
12.50 Ft x 8.42 Ft |
|
Main Level |
Bedroom |
|
|
10.42 Ft x 10.00 Ft |
|
Main Level |
4pc Bathroom |
|
|
7.83 Ft x 6.83 Ft |
https://www.realtor.ca/real-estate/27517051/1810-5-avenue-se-high-river




































