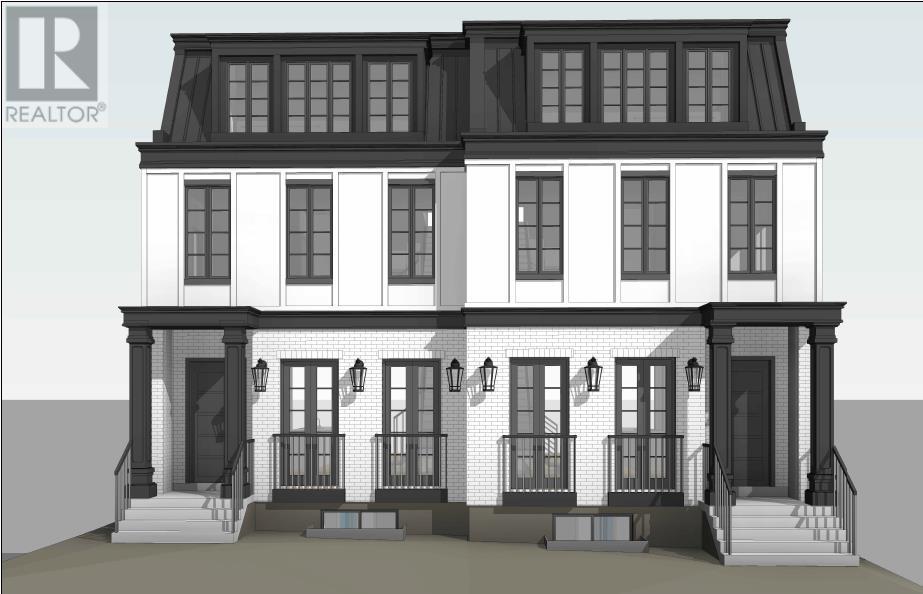5 Bedroom
5 Bathroom
2793.7 sqft
Fireplace
See Remarks
Forced Air
$1,499,000
Nestled in one of Calgary's most desirable communities, this luxurious, modern home offers the perfect blend of sophisticated design and functional living spaces. Upon entry, you’re welcomed into a spacious formal dining room, ideal for entertaining. The chef’s kitchen is a dream, featuring a massive central island, sleek quartz countertops, top-of-the-line appliances, and ceiling-height cabinetry that provides ample storage. The open-concept living room, anchored by a beautiful gas fireplace with built-ins, creates a warm, inviting atmosphere, and the patio doors lead to the back deck, perfect for seamless indoor/outdoor living. A convenient mudroom and elegant powder room complete the main level. Upstairs, the primary suite offers a tranquil retreat, with an ensuite bathroom showcasing a walk-in shower, soaking tub, dual vanity, and in-floor heating. A spacious walk-in closet adds to the luxury. The second bedroom features its own walk-in closet and a connected stylish bathroom. A charming reading nook or office area adds flexibility to the upper level. The top level is an entertainer’s dream, with a bright open living area leading to a private balcony boasting stunning views, a wet bar, and a secondary primary bedroom with an ensuite and dual walk-in closets—one for her and one for him. The fully finished basement provides even more living space, including a huge recreation room complete with a built-in media center and wet bar, perfect for movie nights or entertaining. An additional office space and ample storage under the stairs add convenience, while the bedroom with a walk-in closet offers privacy and comfort. A full bathroom in the basement completes this level, ensuring a truly versatile layout. Outside, the home is complemented by a double-detached garage, offering secure parking and extra storage. Located in the vibrant South Calgary, this home offers unparalleled luxury, functional space, and access to parks, shops, restaurants, and top-rated schools. Th is exceptional property is the perfect blend of modern design and comfort—don’t miss out on the opportunity to make it yours. House is still under construction and will be completed in 3-4 weeks. (id:51438)
Property Details
|
MLS® Number
|
A2177558 |
|
Property Type
|
Single Family |
|
Neigbourhood
|
South Calgary |
|
Community Name
|
South Calgary |
|
AmenitiesNearBy
|
Park, Playground, Schools, Shopping |
|
Features
|
See Remarks, Back Lane, Closet Organizers, No Animal Home, No Smoking Home |
|
ParkingSpaceTotal
|
2 |
|
Plan
|
4479p |
|
Structure
|
Deck |
Building
|
BathroomTotal
|
5 |
|
BedroomsAboveGround
|
4 |
|
BedroomsBelowGround
|
1 |
|
BedroomsTotal
|
5 |
|
Age
|
New Building |
|
Appliances
|
Refrigerator, Dishwasher, Stove, Microwave, Hood Fan, Garage Door Opener |
|
BasementDevelopment
|
Finished |
|
BasementType
|
Full (finished) |
|
ConstructionStyleAttachment
|
Semi-detached |
|
CoolingType
|
See Remarks |
|
ExteriorFinish
|
Stone, Stucco |
|
FireplacePresent
|
Yes |
|
FireplaceTotal
|
1 |
|
FlooringType
|
Carpeted, Hardwood, Tile |
|
FoundationType
|
Poured Concrete |
|
HalfBathTotal
|
1 |
|
HeatingType
|
Forced Air |
|
StoriesTotal
|
3 |
|
SizeInterior
|
2793.7 Sqft |
|
TotalFinishedArea
|
2793.7 Sqft |
|
Type
|
Duplex |
Parking
Land
|
Acreage
|
No |
|
FenceType
|
Fence |
|
LandAmenities
|
Park, Playground, Schools, Shopping |
|
SizeFrontage
|
7.6 M |
|
SizeIrregular
|
3122.50 |
|
SizeTotal
|
3122.5 Sqft|0-4,050 Sqft |
|
SizeTotalText
|
3122.5 Sqft|0-4,050 Sqft |
|
ZoningDescription
|
R-c2 |
Rooms
| Level |
Type |
Length |
Width |
Dimensions |
|
Second Level |
Primary Bedroom |
|
|
16.08 Ft x 13.50 Ft |
|
Second Level |
5pc Bathroom |
|
|
10.00 Ft x 12.83 Ft |
|
Second Level |
Other |
|
|
10.00 Ft x 6.67 Ft |
|
Second Level |
Bonus Room |
|
|
9.92 Ft x 14.83 Ft |
|
Second Level |
Other |
|
|
14.17 Ft x 7.58 Ft |
|
Basement |
Recreational, Games Room |
|
|
18.92 Ft x 12.33 Ft |
|
Basement |
Exercise Room |
|
|
8.42 Ft x 12.08 Ft |
|
Basement |
Furnace |
|
|
8.42 Ft x 6.50 Ft |
|
Basement |
Bedroom |
|
|
13.00 Ft x 11.50 Ft |
|
Basement |
Other |
|
|
5.58 Ft x 5.92 Ft |
|
Basement |
4pc Bathroom |
|
|
5.58 Ft x 9.50 Ft |
|
Basement |
Other |
|
|
8.83 Ft x 2.17 Ft |
|
Main Level |
Other |
|
|
7.00 Ft x 6.50 Ft |
|
Main Level |
Dining Room |
|
|
13.17 Ft x 11.17 Ft |
|
Main Level |
Kitchen |
|
|
9.08 Ft x 17.67 Ft |
|
Main Level |
Living Room |
|
|
12.42 Ft x 16.00 Ft |
|
Main Level |
2pc Bathroom |
|
|
5.50 Ft x 5.00 Ft |
|
Main Level |
Other |
|
|
6.50 Ft x 5.50 Ft |
|
Main Level |
Other |
|
|
20.75 Ft x 10.00 Ft |
|
Upper Level |
Bedroom |
|
|
12.17 Ft x 10.58 Ft |
|
Upper Level |
Bedroom |
|
|
9.17 Ft x 11.25 Ft |
|
Upper Level |
Other |
|
|
8.67 Ft x 6.75 Ft |
|
Upper Level |
4pc Bathroom |
|
|
10.58 Ft x 5.00 Ft |
|
Upper Level |
Laundry Room |
|
|
5.33 Ft x 8.17 Ft |
|
Upper Level |
5pc Bathroom |
|
|
12.42 Ft x 10.08 Ft |
|
Upper Level |
Bedroom |
|
|
14.08 Ft x 13.50 Ft |
|
Upper Level |
Other |
|
|
5.75 Ft x 10.92 Ft |
https://www.realtor.ca/real-estate/27635873/1812-31-avenue-sw-calgary-south-calgary



