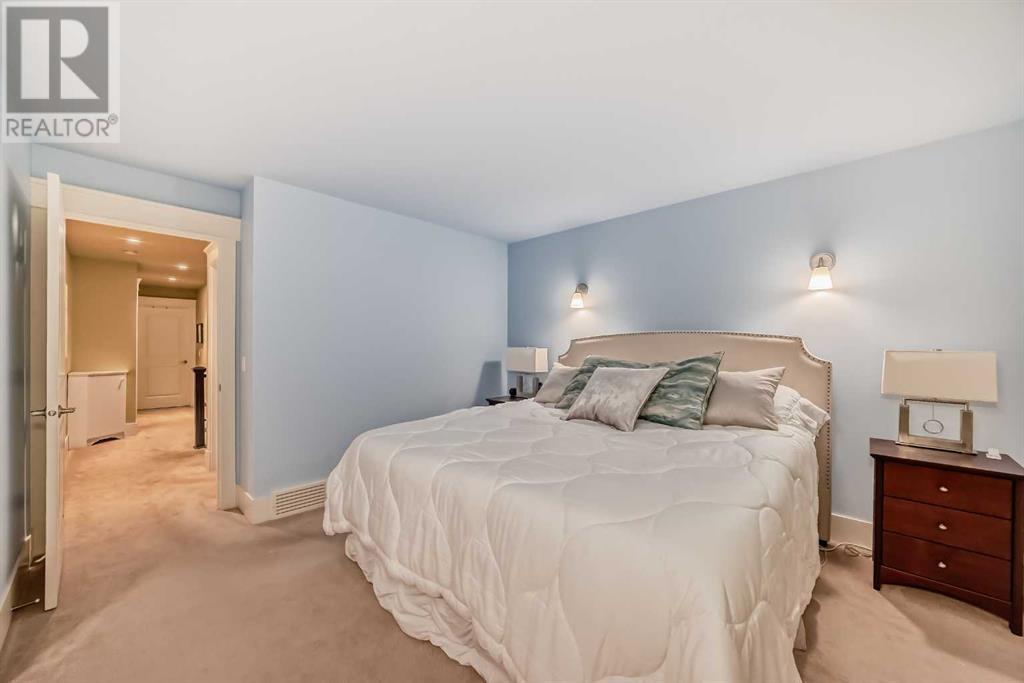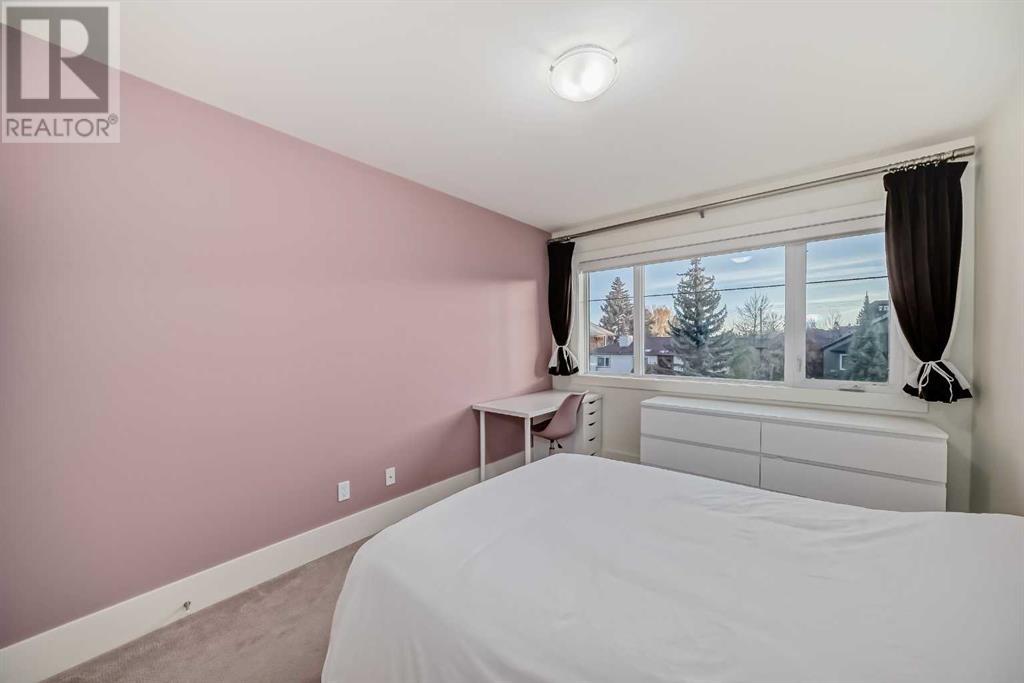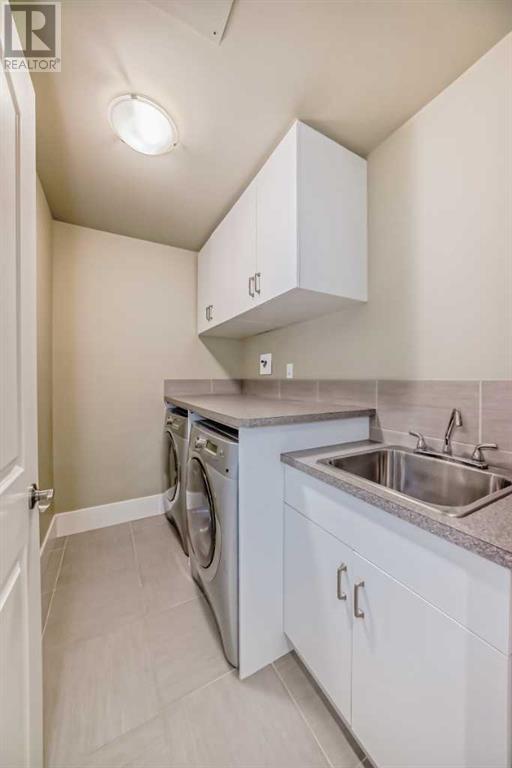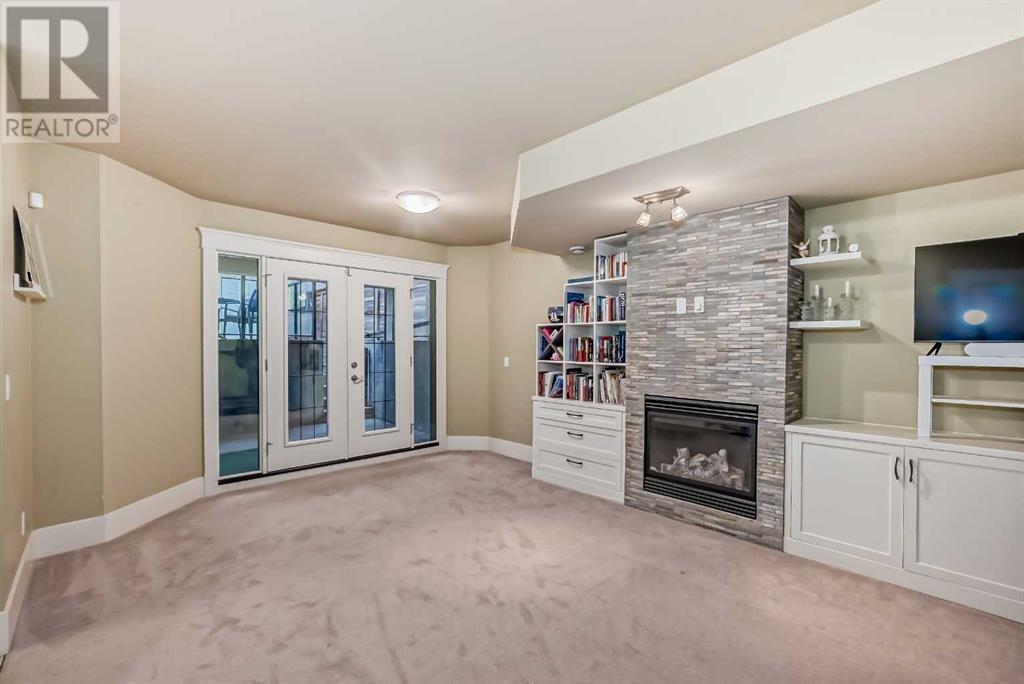4 Bedroom
4 Bathroom
2807 sqft
Fireplace
Central Air Conditioning
Forced Air
Landscaped
$1,225,000
AMAZING VIEWS!!! OPEN HOUSE this weekend!! Absolutely stunning home, over 2800 sq ft of beautifully finished living space with spectacular sunrise and sunset views. From the moment you walk into this grand home, you sense luxury and comfort. Loaded with built-ins, the large open concept living, kitchen and dining rooms are flooded with natural light and the 11 foot ceilings create an elegant space for hosting and entertaining. The 4 good sized bedrooms include a spacious master with sitting area, 5 piece ensuite and large walk-in closet. Two more bedrooms are on the upper level along with the laundry room and sitting area. The 4th bedroom and ensuite are located on the lower level along with mud room and second family room with gas fireplace and lots of built-ins. The separate entry and walk-out basement are perfect for a mother in-law suite or can easily be converted for air b and b. The 3rd level bonus area is a large open space that can be used as an office area, TV room, playroom, guest room or all of the above. This extremely well cared for home includes granite throughout, upgraded kitchen appliances, door, upper level deck, brand new garage floor, new high efficiency air conditioning unit and newly landscaped backyard with cobble stone patio. This home is perfectly situated close to fabulous restaurants, shops, parks, Marda Loop Community Association (with outdoor tennis courts, beach volleyball and outdoor skating rinks), The Giuffre Family Library and South Calgary’s public outdoor pool and has easy access to Crowchild Trail, Glenmore Trail and a short drive or good walk to downtown. With 4 spacious decks, bonus loft with views, three full baths / 2 of which are ensuites, walk out basement with covered patio and an oversized double garage, this home has it all and with immense value. Please call to book your private viewing today! (id:51438)
Property Details
|
MLS® Number
|
A2173842 |
|
Property Type
|
Single Family |
|
Neigbourhood
|
South Calgary |
|
Community Name
|
South Calgary |
|
AmenitiesNearBy
|
Park, Playground, Recreation Nearby, Schools, Shopping |
|
Features
|
Closet Organizers, No Smoking Home |
|
ParkingSpaceTotal
|
2 |
|
Plan
|
4479p |
|
Structure
|
Deck |
|
ViewType
|
View |
Building
|
BathroomTotal
|
4 |
|
BedroomsAboveGround
|
3 |
|
BedroomsBelowGround
|
1 |
|
BedroomsTotal
|
4 |
|
Appliances
|
Washer, Gas Stove(s), Dishwasher, Dryer, Microwave, Window Coverings, Garage Door Opener |
|
BasementDevelopment
|
Finished |
|
BasementFeatures
|
Walk Out |
|
BasementType
|
Full (finished) |
|
ConstructedDate
|
2011 |
|
ConstructionMaterial
|
Wood Frame |
|
ConstructionStyleAttachment
|
Semi-detached |
|
CoolingType
|
Central Air Conditioning |
|
ExteriorFinish
|
Brick, Stucco |
|
FireplacePresent
|
Yes |
|
FireplaceTotal
|
2 |
|
FlooringType
|
Carpeted, Ceramic Tile, Hardwood |
|
FoundationType
|
Poured Concrete |
|
HalfBathTotal
|
1 |
|
HeatingFuel
|
Natural Gas |
|
HeatingType
|
Forced Air |
|
StoriesTotal
|
3 |
|
SizeInterior
|
2807 Sqft |
|
TotalFinishedArea
|
2807 Sqft |
|
Type
|
Duplex |
Parking
Land
|
Acreage
|
No |
|
FenceType
|
Fence |
|
LandAmenities
|
Park, Playground, Recreation Nearby, Schools, Shopping |
|
LandscapeFeatures
|
Landscaped |
|
SizeFrontage
|
7.6 M |
|
SizeIrregular
|
7.60 |
|
SizeTotal
|
7.6 M2|0-4,050 Sqft |
|
SizeTotalText
|
7.6 M2|0-4,050 Sqft |
|
ZoningDescription
|
R2 |
Rooms
| Level |
Type |
Length |
Width |
Dimensions |
|
Second Level |
5pc Bathroom |
|
|
10.00 Ft x 8.75 Ft |
|
Second Level |
Primary Bedroom |
|
|
13.00 Ft x 20.08 Ft |
|
Second Level |
Bedroom |
|
|
10.00 Ft x 12.33 Ft |
|
Second Level |
Bedroom |
|
|
9.67 Ft x 12.42 Ft |
|
Second Level |
Laundry Room |
|
|
7.92 Ft x 5.33 Ft |
|
Second Level |
4pc Bathroom |
|
|
9.75 Ft x 4.92 Ft |
|
Third Level |
Family Room |
|
|
14.75 Ft x 31.17 Ft |
|
Third Level |
Office |
|
|
9.83 Ft x 17.25 Ft |
|
Lower Level |
Other |
|
|
19.67 Ft x 12.83 Ft |
|
Lower Level |
4pc Bathroom |
|
|
7.83 Ft x 6.00 Ft |
|
Lower Level |
Bedroom |
|
|
12.67 Ft x 14.42 Ft |
|
Main Level |
Dining Room |
|
|
14.92 Ft x 13.67 Ft |
|
Main Level |
Other |
|
|
6.42 Ft x 6.00 Ft |
|
Main Level |
2pc Bathroom |
|
|
4.92 Ft x 4.92 Ft |
|
Main Level |
Kitchen |
|
|
16.42 Ft x 12.25 Ft |
|
Main Level |
Pantry |
|
|
3.83 Ft x 4.33 Ft |
|
Main Level |
Eat In Kitchen |
|
|
6.17 Ft x 15.83 Ft |
|
Main Level |
Other |
|
|
20.33 Ft x 7.58 Ft |
|
Main Level |
Other |
|
|
9.42 Ft x 20.33 Ft |
|
Main Level |
Other |
|
|
6.58 Ft x 6.75 Ft |
https://www.realtor.ca/real-estate/27554581/1826-32-avenue-sw-calgary-south-calgary




































