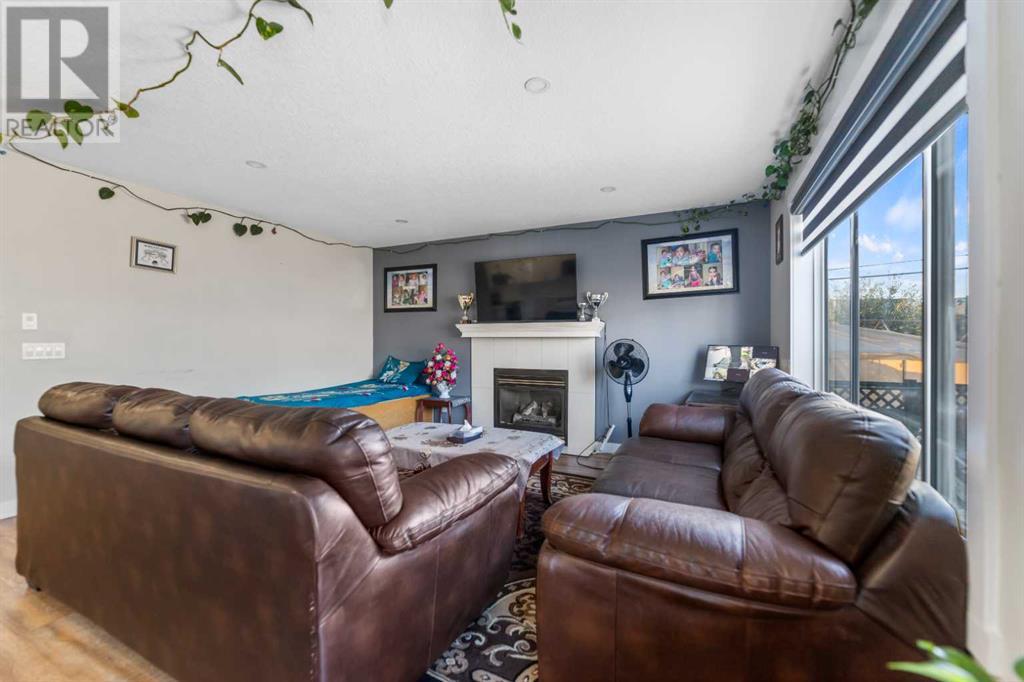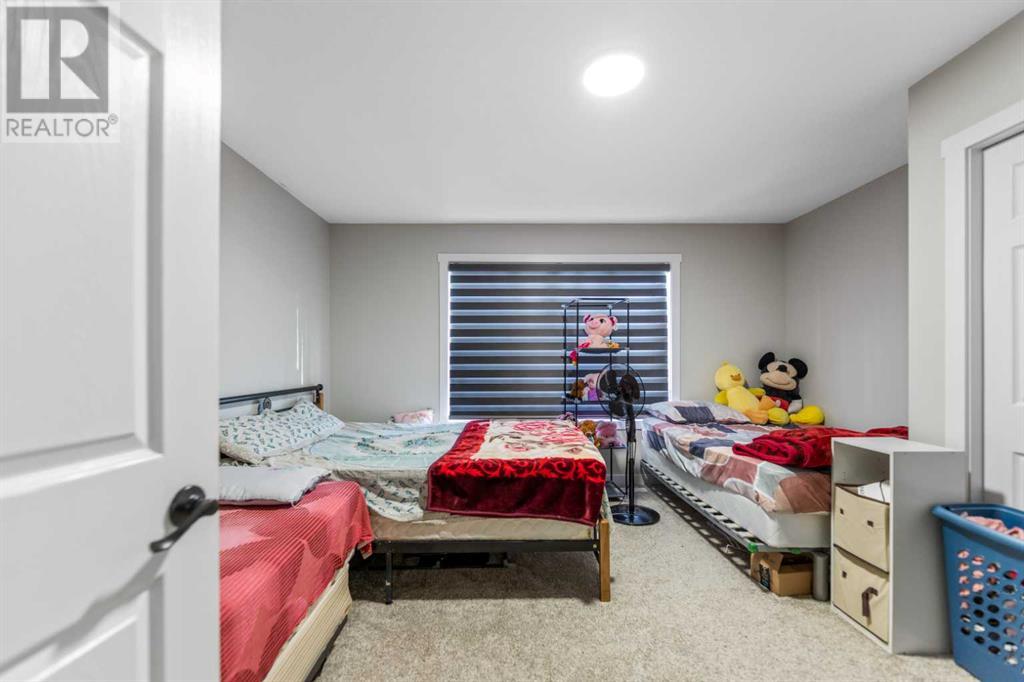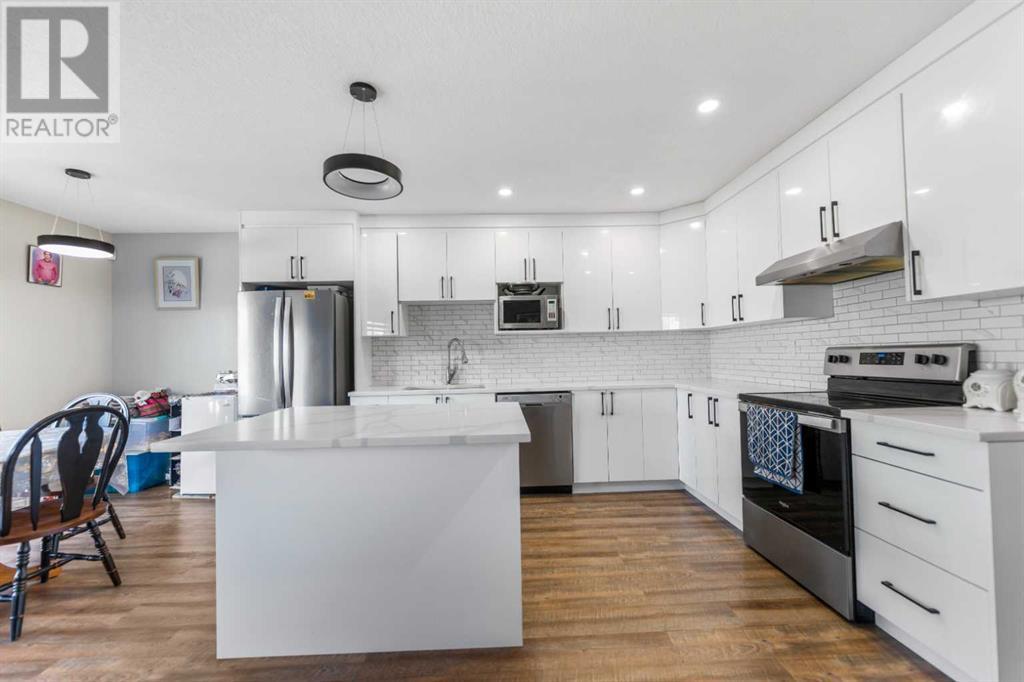6 Bedroom
4 Bathroom
1855 sqft
Fireplace
None
Forced Air
$749,999
This home is an excellent opportunity for those seeking great value in a prime location. With a spacious and open floor plan, it offers plenty of room for families of any size. Highlights include a versatile main floor flex room, a large kitchen with ample cabinets and counter space, and a cozy breakfast nook. Upstairs, you'll find four generously sized bedrooms, including a master suite with a full ensuite bathroom, additional bathroom and a laundry room. The basement is fully developed with a two bedroom, kitchen, washroom and a private laundry to help with a mortgage or extended family. The backyard features a large deck, perfect for outdoor gatherings. Plus, its convenient location near public transportation, shopping, schools, and parks makes it an ideal choice for modern living. (id:51438)
Property Details
|
MLS® Number
|
A2171394 |
|
Property Type
|
Single Family |
|
Neigbourhood
|
Saddle Ridge |
|
Community Name
|
Saddle Ridge |
|
AmenitiesNearBy
|
Airport, Schools, Shopping |
|
Features
|
Back Lane |
|
ParkingSpaceTotal
|
4 |
|
Plan
|
0010372 |
|
Structure
|
None |
Building
|
BathroomTotal
|
4 |
|
BedroomsAboveGround
|
4 |
|
BedroomsBelowGround
|
2 |
|
BedroomsTotal
|
6 |
|
Appliances
|
Refrigerator, Dishwasher, Stove, Washer & Dryer |
|
BasementDevelopment
|
Finished |
|
BasementFeatures
|
Separate Entrance, Suite |
|
BasementType
|
Full (finished) |
|
ConstructedDate
|
2000 |
|
ConstructionStyleAttachment
|
Detached |
|
CoolingType
|
None |
|
ExteriorFinish
|
Vinyl Siding |
|
FireplacePresent
|
Yes |
|
FireplaceTotal
|
1 |
|
FlooringType
|
Carpeted, Ceramic Tile |
|
FoundationType
|
Poured Concrete |
|
HalfBathTotal
|
1 |
|
HeatingType
|
Forced Air |
|
StoriesTotal
|
2 |
|
SizeInterior
|
1855 Sqft |
|
TotalFinishedArea
|
1855 Sqft |
|
Type
|
House |
Parking
Land
|
Acreage
|
No |
|
FenceType
|
Fence |
|
LandAmenities
|
Airport, Schools, Shopping |
|
SizeDepth
|
31.7 M |
|
SizeFrontage
|
10.06 M |
|
SizeIrregular
|
3584.00 |
|
SizeTotal
|
3584 Sqft|0-4,050 Sqft |
|
SizeTotalText
|
3584 Sqft|0-4,050 Sqft |
|
ZoningDescription
|
R-2a |
Rooms
| Level |
Type |
Length |
Width |
Dimensions |
|
Basement |
4pc Bathroom |
|
|
7.00 Ft x 4.92 Ft |
|
Basement |
Living Room/dining Room |
|
|
16.58 Ft x 10.08 Ft |
|
Basement |
Bedroom |
|
|
10.50 Ft x 10.42 Ft |
|
Basement |
Bedroom |
|
|
10.58 Ft x 10.58 Ft |
|
Basement |
Kitchen |
|
|
7.42 Ft x 7.25 Ft |
|
Basement |
Laundry Room |
|
|
6.42 Ft x 3.00 Ft |
|
Main Level |
Dining Room |
|
|
9.58 Ft x 5.25 Ft |
|
Main Level |
Living Room |
|
|
11.83 Ft x 11.08 Ft |
|
Main Level |
Family Room |
|
|
15.42 Ft x 14.58 Ft |
|
Main Level |
Kitchen |
|
|
14.00 Ft x 9.58 Ft |
|
Main Level |
2pc Bathroom |
|
|
8.25 Ft x 3.33 Ft |
|
Upper Level |
Laundry Room |
|
|
7.92 Ft x 4.25 Ft |
|
Upper Level |
Primary Bedroom |
|
|
11.92 Ft x 11.42 Ft |
|
Upper Level |
Bedroom |
|
|
13.92 Ft x 13.33 Ft |
|
Upper Level |
Bedroom |
|
|
12.33 Ft x 10.58 Ft |
|
Upper Level |
Bedroom |
|
|
14.17 Ft x 9.67 Ft |
|
Upper Level |
3pc Bathroom |
|
|
4.92 Ft x 8.00 Ft |
|
Upper Level |
4pc Bathroom |
|
|
7.83 Ft x 4.92 Ft |
|
Upper Level |
Other |
|
|
7.33 Ft x 5.75 Ft |
https://www.realtor.ca/real-estate/27586427/183-saddleback-road-calgary-saddle-ridge





































