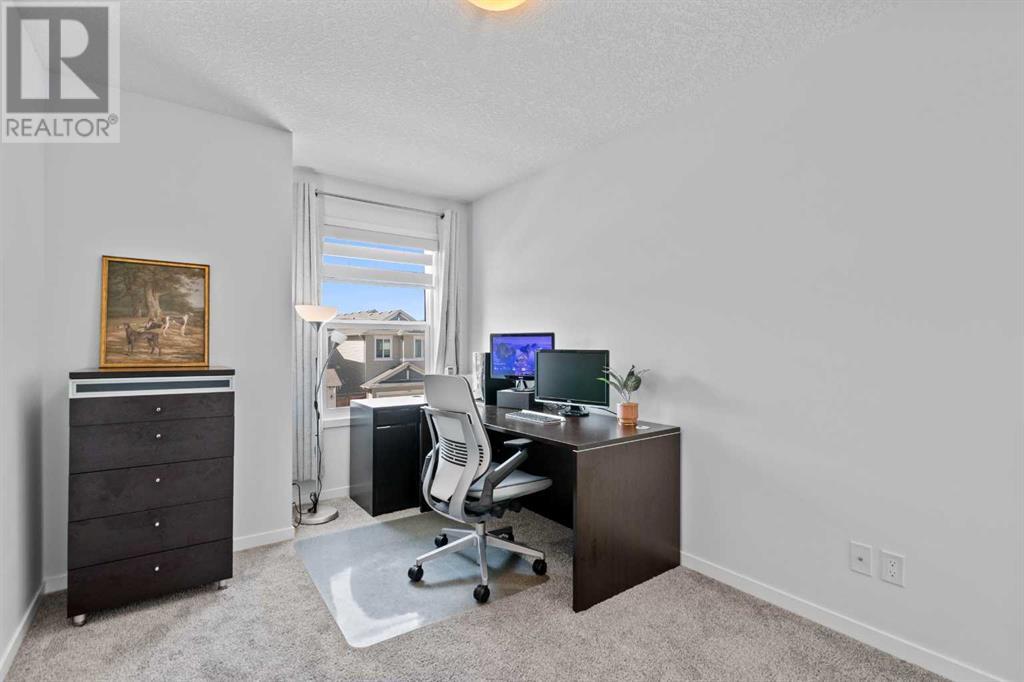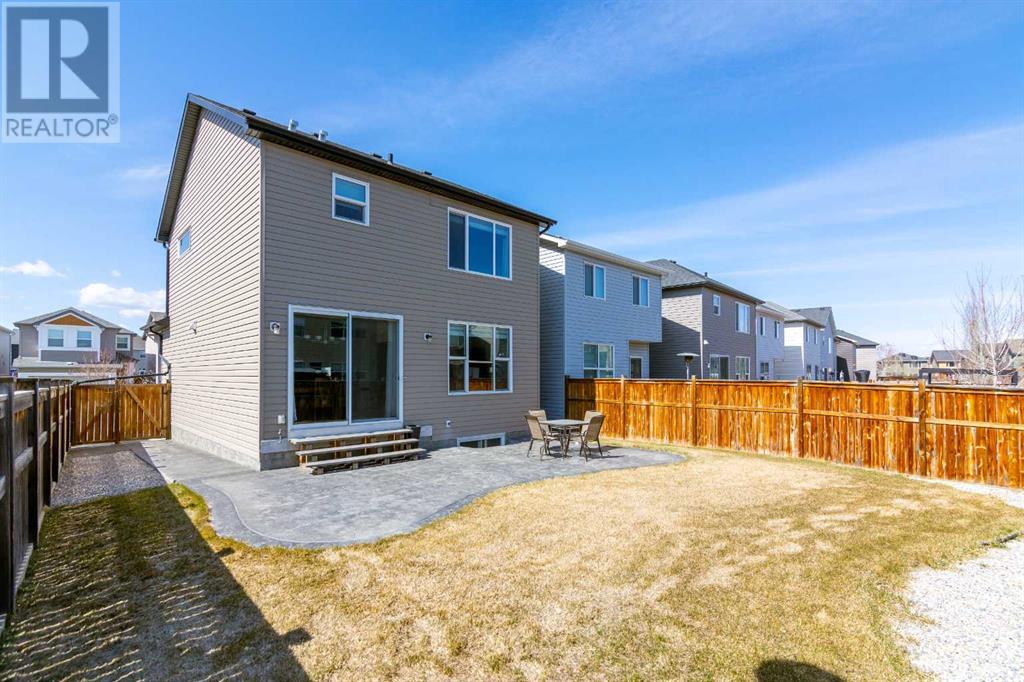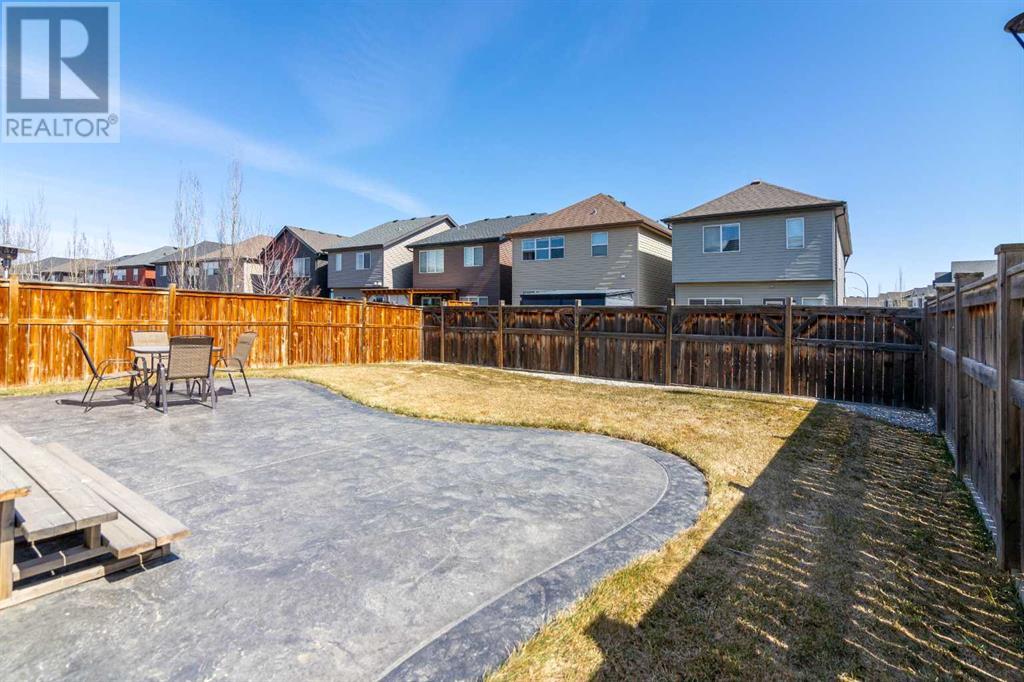3 Bedroom
3 Bathroom
2,104 ft2
Fireplace
None
Forced Air
Landscaped, Lawn
$768,000
2,104 SQ.FT | 3-BED | 2.5-BATH | DOUBLE-ATTACHED GARAGE | LARGE LOT | LAKE ACCESS | MODERN FINISHINGS | Tucked into one of Calgary’s most sought-after LAKE COMMUNITIES, this stylish Auburn Bay home is just STEPS FROM SCHOOLS, playgrounds, and year-round lake access. Built by Cedarglen Homes in 2016, this two-storey features a smart, open-concept layout centred around a MODERN KITCHEN with an oversized quartz island, ample cabinetry, and a clean, contemporary look. The great room’s COZY FIREPLACE sits beside a flex space perfect for a music nook, playroom, or work-from-home setup. Off the dining room, a large concrete patio opens to the spacious backyard, ideal for summer BBQs and playdates. Upstairs, the primary retreat offers peace and privacy with dual sinks, a tiled walk-in shower, and a large walk-in closet. Two more bedrooms, a full bath, upper laundry, CENTRAL BONUS ROOM, and BUILT-IN DESK round out the upper level. Thoughtful upgrades throughout, including bonus room transom window that floods the space with natural light thanks to its unique location next to a walking path. With no neighbours on one side, the lot feels wider and more private than most homes in the area. This one checks all the boxes for a growing family - walkable to Lakeshore School (6-9), Prince of Peace, (K-9) and Auburn Bay School (K-6), plus all the essentials are close by: the lake and clubhouse, Auburn Bay off-leash dog park, South Health Campus, YMCA, shopping, and restaurants. This is your chance to own a lovingly cared-for home that SHOWS LIKE NEW, in a lake community where families walk to school, gather at the beach, and enjoy all-season activities close to home. Book your showing before it's gone! (id:51438)
Property Details
|
MLS® Number
|
A2212841 |
|
Property Type
|
Single Family |
|
Neigbourhood
|
Auburn Bay |
|
Community Name
|
Auburn Bay |
|
Amenities Near By
|
Park, Playground, Recreation Nearby, Schools, Shopping, Water Nearby |
|
Community Features
|
Lake Privileges |
|
Features
|
Other, No Animal Home, No Smoking Home |
|
Parking Space Total
|
4 |
|
Plan
|
1610880 |
Building
|
Bathroom Total
|
3 |
|
Bedrooms Above Ground
|
3 |
|
Bedrooms Total
|
3 |
|
Amenities
|
Clubhouse, Other |
|
Appliances
|
Washer, Refrigerator, Dishwasher, Oven, Dryer, Microwave, Hood Fan, Water Heater - Tankless |
|
Basement Development
|
Unfinished |
|
Basement Type
|
Full (unfinished) |
|
Constructed Date
|
2016 |
|
Construction Material
|
Wood Frame |
|
Construction Style Attachment
|
Detached |
|
Cooling Type
|
None |
|
Exterior Finish
|
Vinyl Siding |
|
Fireplace Present
|
Yes |
|
Fireplace Total
|
1 |
|
Flooring Type
|
Carpeted, Tile, Vinyl Plank |
|
Foundation Type
|
Poured Concrete |
|
Half Bath Total
|
1 |
|
Heating Type
|
Forced Air |
|
Stories Total
|
2 |
|
Size Interior
|
2,104 Ft2 |
|
Total Finished Area
|
2103.66 Sqft |
|
Type
|
House |
Parking
Land
|
Acreage
|
No |
|
Fence Type
|
Fence |
|
Land Amenities
|
Park, Playground, Recreation Nearby, Schools, Shopping, Water Nearby |
|
Landscape Features
|
Landscaped, Lawn |
|
Size Frontage
|
10.92 M |
|
Size Irregular
|
405.00 |
|
Size Total
|
405 M2|4,051 - 7,250 Sqft |
|
Size Total Text
|
405 M2|4,051 - 7,250 Sqft |
|
Zoning Description
|
R-g |
Rooms
| Level |
Type |
Length |
Width |
Dimensions |
|
Main Level |
2pc Bathroom |
|
|
3.00 Ft x 7.58 Ft |
|
Main Level |
Other |
|
|
9.50 Ft x 6.50 Ft |
|
Main Level |
Dining Room |
|
|
8.75 Ft x 9.92 Ft |
|
Main Level |
Kitchen |
|
|
8.75 Ft x 15.42 Ft |
|
Main Level |
Living Room |
|
|
14.17 Ft x 15.08 Ft |
|
Main Level |
Foyer |
|
|
7.25 Ft x 6.75 Ft |
|
Upper Level |
4pc Bathroom |
|
|
6.83 Ft x 8.67 Ft |
|
Upper Level |
4pc Bathroom |
|
|
9.75 Ft x 11.42 Ft |
|
Upper Level |
Bedroom |
|
|
8.83 Ft x 15.83 Ft |
|
Upper Level |
Bedroom |
|
|
8.83 Ft x 15.83 Ft |
|
Upper Level |
Bonus Room |
|
|
15.83 Ft x 15.75 Ft |
|
Upper Level |
Laundry Room |
|
|
6.75 Ft x 6.42 Ft |
|
Upper Level |
Primary Bedroom |
|
|
12.92 Ft x 14.92 Ft |
https://www.realtor.ca/real-estate/28183046/184-auburn-glen-close-se-calgary-auburn-bay

















































