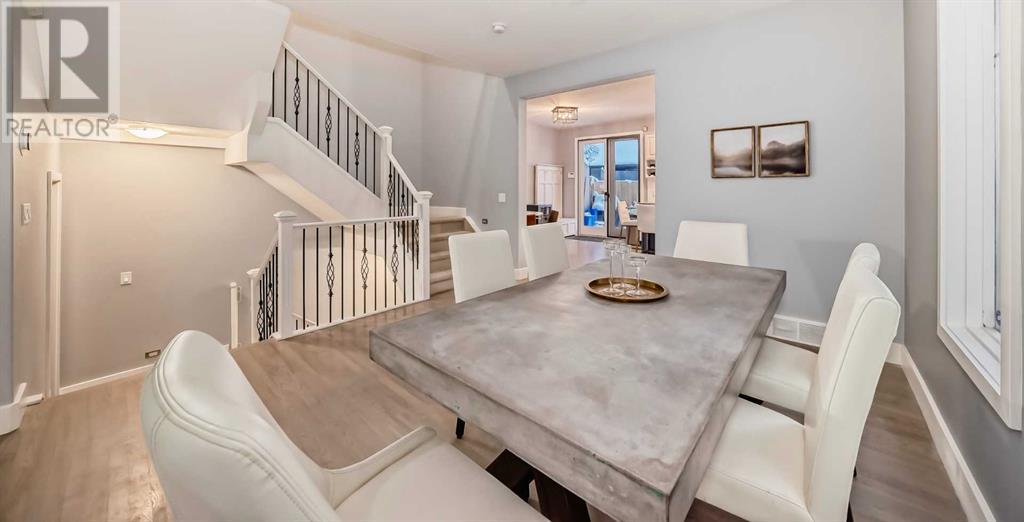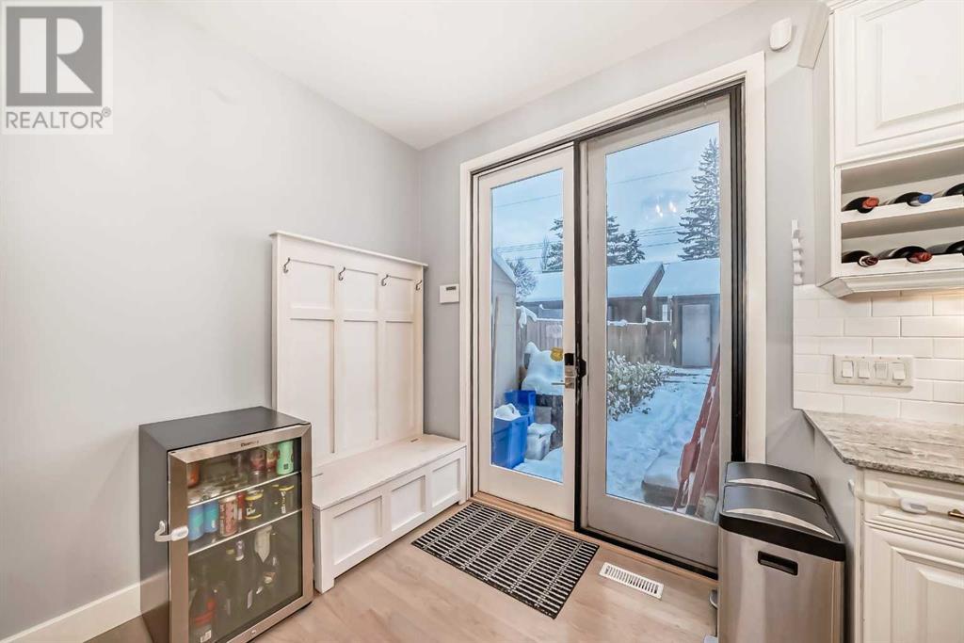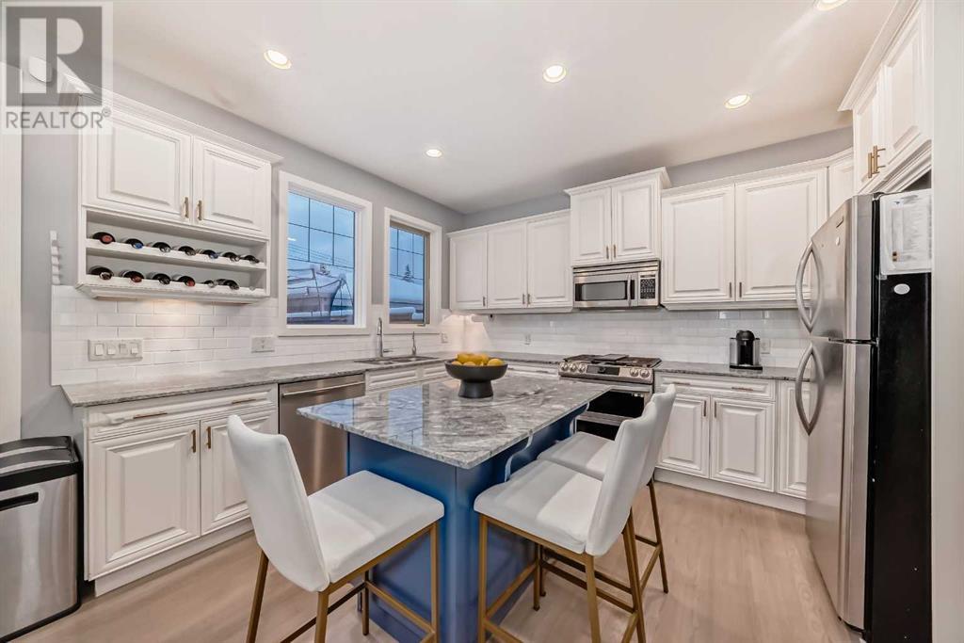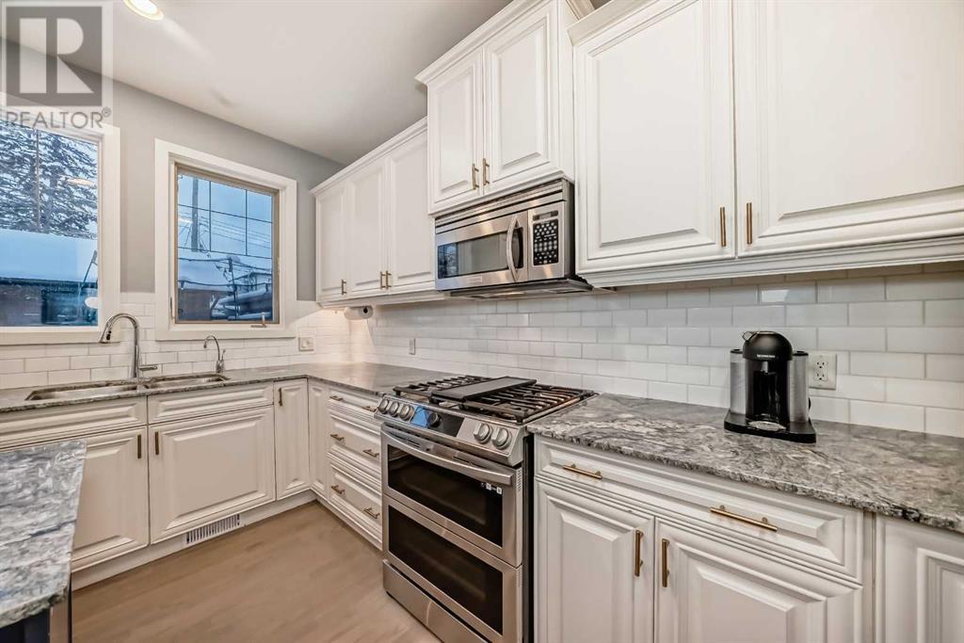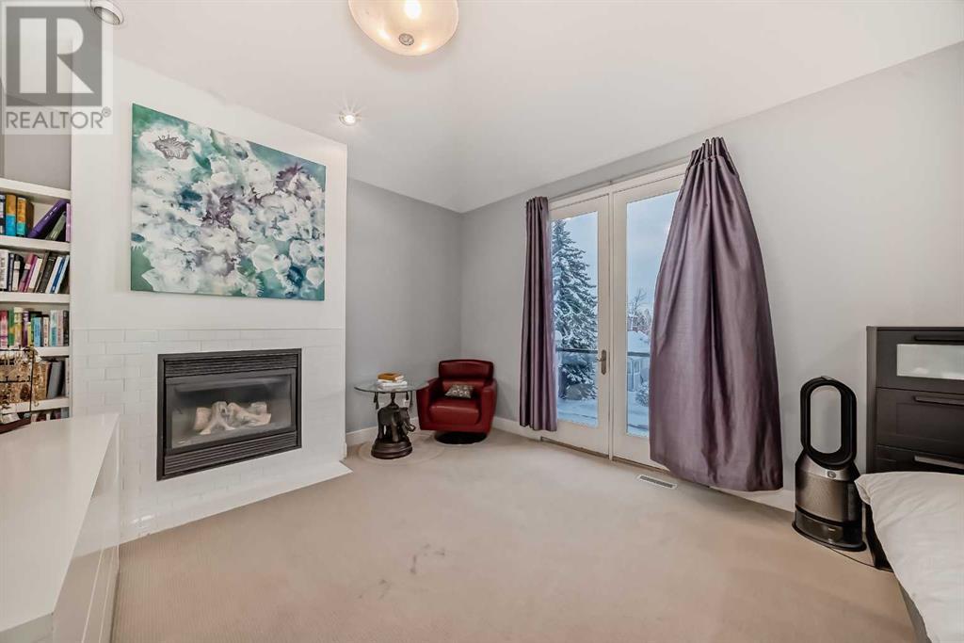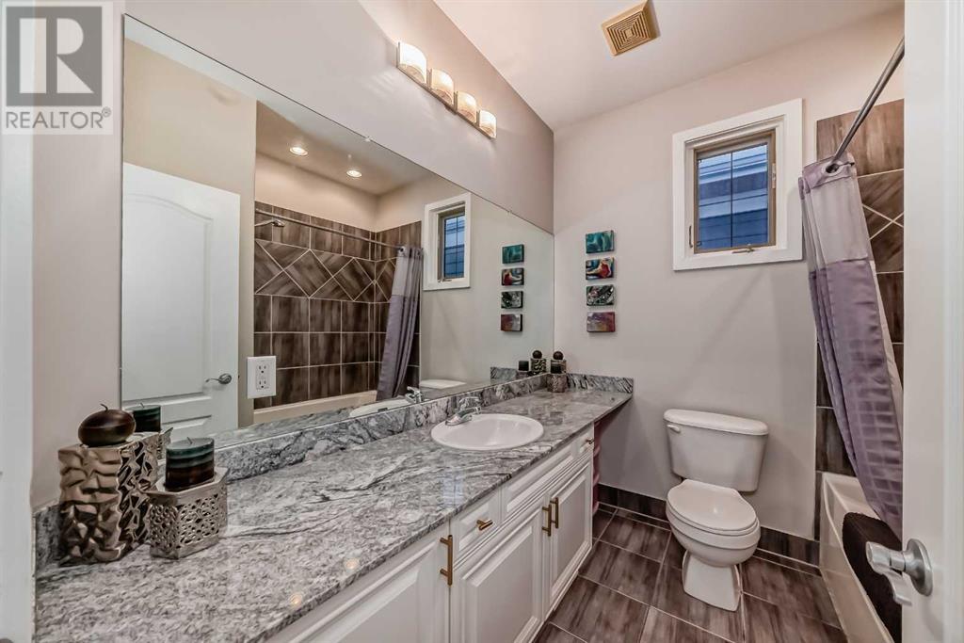3 Bedroom
4 Bathroom
1803.6 sqft
Fireplace
Central Air Conditioning
Forced Air
$849,900
This stunning 2,528.30 sq ft semi-detached duplex perfectly blends modern style and comfort, located in the highly desirable South Calgary area. With a layout designed for both entertaining and everyday family life, this home caters to those who appreciate both aesthetics and practicality. The main floor features a cozy gas fireplace in the living room, setting the ideal atmosphere for relaxing evenings. The well-thought-out floor plan includes a separate dining room positioned between the living room and kitchen—ideal for everything from formal dinners to casual gatherings. The bright, contemporary kitchen boasts a central island and a breakfast bar, perfect for quick bites or socializing while you cook. With plenty of counter space and top-tier appliances, it’s as functional as it is inviting. Upstairs, the spacious primary bedroom offers a walk-in closet and a luxurious 5-piece ensuite, creating a peaceful retreat. Two additional bedrooms share a full bathroom, providing ample space for family members, guests, or even a home office. The finished basement is a standout, featuring a versatile rec room that’s ideal for movie nights or playtime. There’s also a dedicated fitness area with weight-room flooring, creating a perfect spot for your indoor gym. Whether you’re working out or relaxing with loved ones, the basement offers flexibility and extra living space. The home also includes a detached garage, offering additional storage and parking. Located in the vibrant South Calgary community, this property is just minutes from parks, schools, public transit, and all the shops, cafes, and dining options the area has to offer. Whether you’re a growing family, a first-time buyer, or someone seeking a stylish, move-in-ready home, this duplex promises an exceptional living experience. (id:51438)
Property Details
|
MLS® Number
|
A2189043 |
|
Property Type
|
Single Family |
|
Community Name
|
South Calgary |
|
AmenitiesNearBy
|
Park, Playground, Schools |
|
Features
|
Back Lane |
|
ParkingSpaceTotal
|
2 |
|
Plan
|
0411420 |
|
Structure
|
Porch, Porch, Porch |
Building
|
BathroomTotal
|
4 |
|
BedroomsAboveGround
|
3 |
|
BedroomsTotal
|
3 |
|
Appliances
|
Refrigerator, Dishwasher, Stove, Hood Fan, Window Coverings, Garage Door Opener, Washer & Dryer |
|
BasementDevelopment
|
Finished |
|
BasementType
|
Full (finished) |
|
ConstructedDate
|
2003 |
|
ConstructionMaterial
|
Wood Frame |
|
ConstructionStyleAttachment
|
Semi-detached |
|
CoolingType
|
Central Air Conditioning |
|
ExteriorFinish
|
Stucco |
|
FireplacePresent
|
Yes |
|
FireplaceTotal
|
2 |
|
FlooringType
|
Carpeted, Ceramic Tile, Hardwood |
|
FoundationType
|
Poured Concrete |
|
HalfBathTotal
|
1 |
|
HeatingType
|
Forced Air |
|
StoriesTotal
|
2 |
|
SizeInterior
|
1803.6 Sqft |
|
TotalFinishedArea
|
1803.6 Sqft |
|
Type
|
Duplex |
Parking
Land
|
Acreage
|
No |
|
FenceType
|
Fence |
|
LandAmenities
|
Park, Playground, Schools |
|
SizeFrontage
|
7.45 M |
|
SizeIrregular
|
3121.00 |
|
SizeTotal
|
3121 Sqft|0-4,050 Sqft |
|
SizeTotalText
|
3121 Sqft|0-4,050 Sqft |
|
ZoningDescription
|
R-cg |
Rooms
| Level |
Type |
Length |
Width |
Dimensions |
|
Basement |
Exercise Room |
|
|
12.92 M x 18.17 M |
|
Basement |
Storage |
|
|
8.25 M x 11.75 M |
|
Basement |
4pc Bathroom |
|
|
4.92 M x 8.33 M |
|
Basement |
Other |
|
|
7.75 M x 6.42 M |
|
Basement |
Family Room |
|
|
17.83 M x 14.25 M |
|
Main Level |
Other |
|
|
5.25 M x 9.00 M |
|
Main Level |
Other |
|
|
14.75 M x 3.67 M |
|
Main Level |
Living Room |
|
|
13.67 M x 16.50 M |
|
Main Level |
Dining Room |
|
|
12.92 M x 12.33 M |
|
Main Level |
2pc Bathroom |
|
|
5.50 M x 4.83 M |
|
Main Level |
Other |
|
|
13.42 M x 11.25 M |
|
Main Level |
Dining Room |
|
|
9.42 M x 13.42 M |
|
Upper Level |
Other |
|
|
9.17 M x 3.33 M |
|
Upper Level |
Primary Bedroom |
|
|
18.92 M x 11.92 M |
|
Upper Level |
Other |
|
|
4.92 M x 6.50 M |
|
Upper Level |
5pc Bathroom |
|
|
9.92 M x 10.58 M |
|
Upper Level |
Laundry Room |
|
|
5.33 M x 3.00 M |
|
Upper Level |
4pc Bathroom |
|
|
7.92 M x 7.33 M |
|
Upper Level |
Bedroom |
|
|
10.08 M x 13.25 M |
|
Upper Level |
Bedroom |
|
|
10.50 M x 13.25 M |
https://www.realtor.ca/real-estate/27850621/1840-31-avenue-calgary-south-calgary









