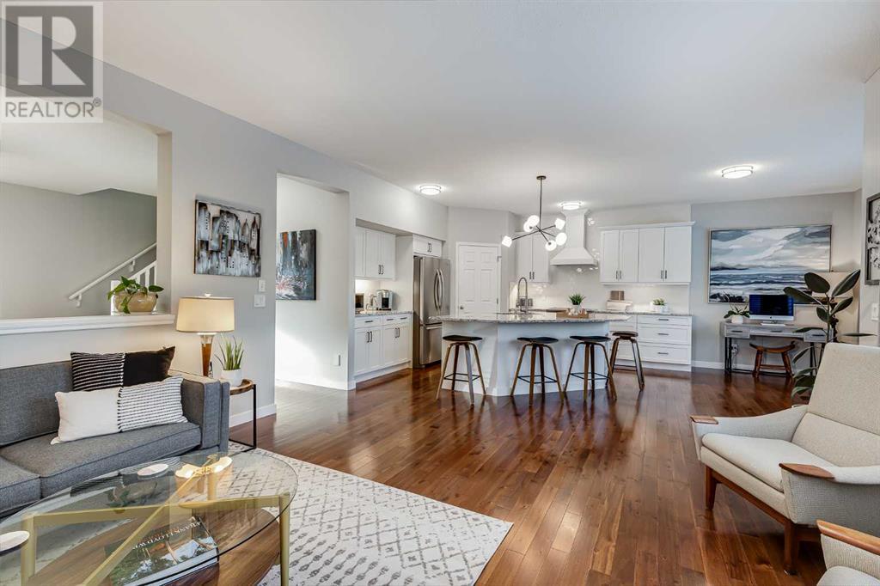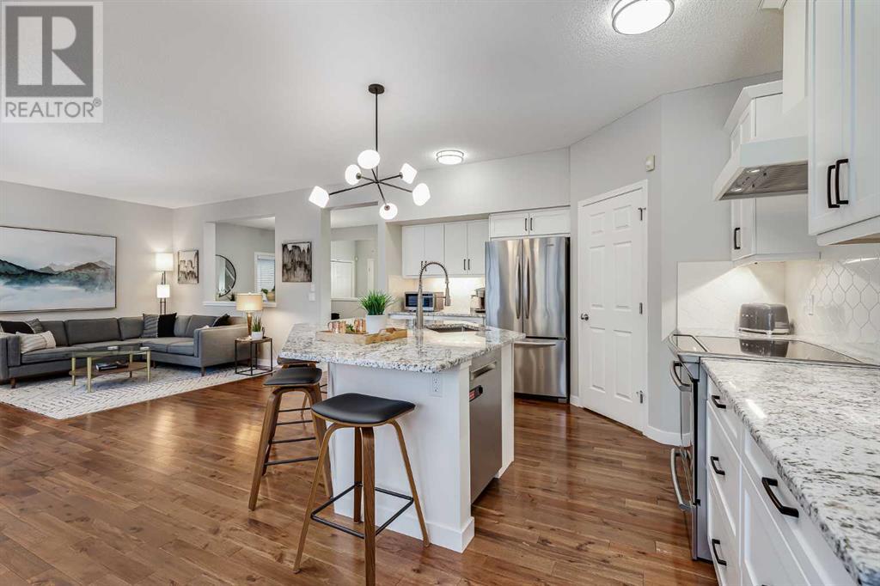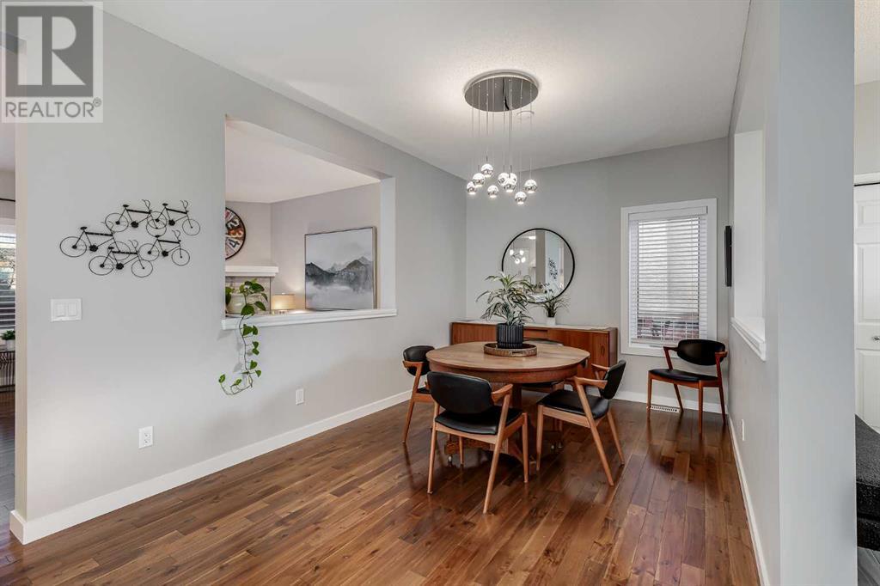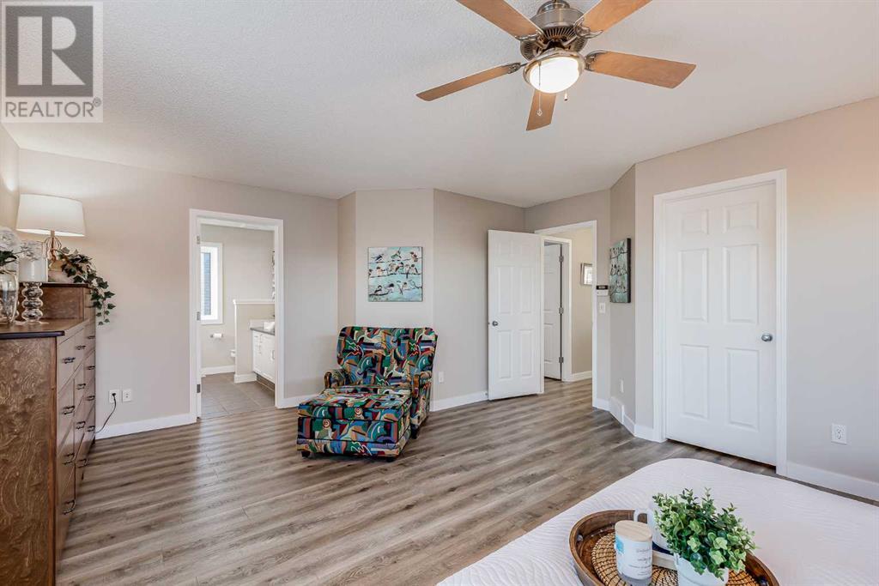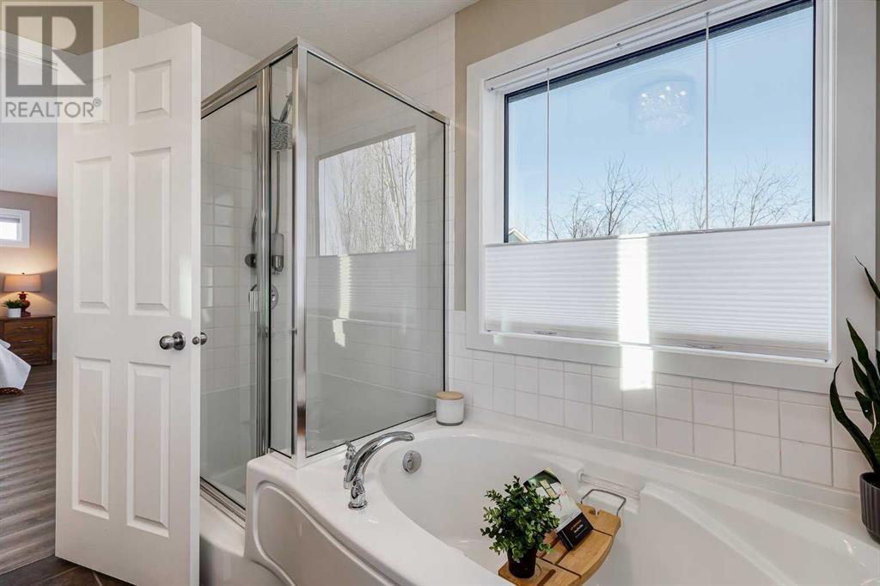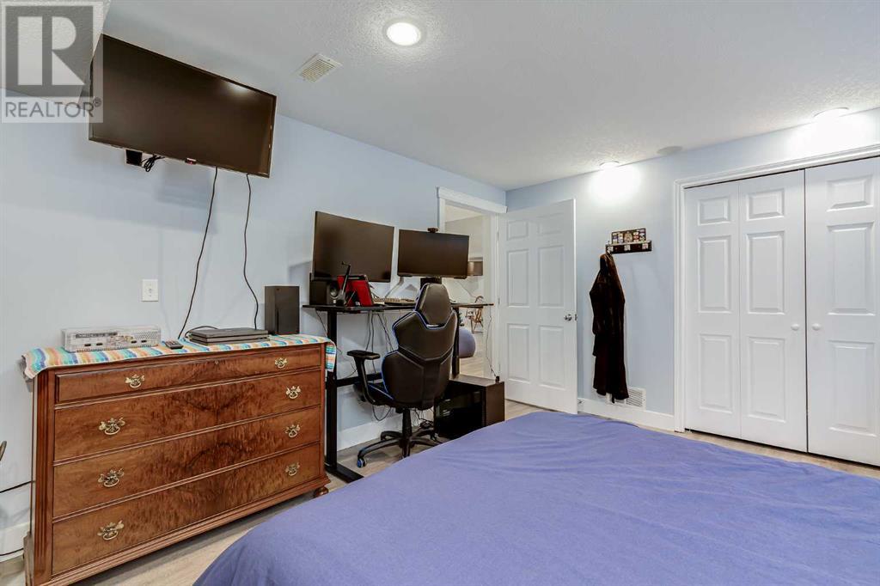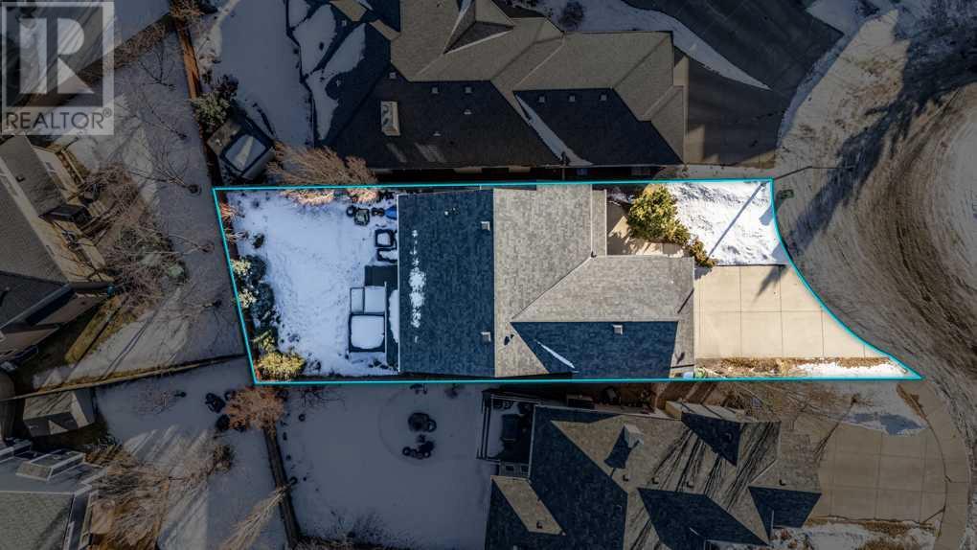4 Bedroom
4 Bathroom
2431 sqft
Fireplace
None
Forced Air
Fruit Trees, Underground Sprinkler
$899,900
Nestled in the family-friendly community of Evergreen Estates, this beautifully updated two-storey home is located on a quiet cul-de-sac, offering over 3,400 square feet of thoughtfully designed living space. Boasting $120,000 in renovations, this property features four bedrooms, three and a half bathrooms, and a double attached garage, making it a perfect choice for families seeking comfort, style, and convenience. Step into the spacious entryway, where large windows bathe the home in natural light, highlighting the 9’ ceilings and rich hardwood flooring. The main floor features an open layout with a stunning kitchen as the centerpiece. This space includes stainless steel appliances, granite countertops, an island with seating, and a massive walk-through pantry with convenient access from the garage. Adjacent to the kitchen, the breakfast nook leads to the beautifully landscaped backyard, while the cozy living room with a gas fireplace provides an inviting space to unwind. A large dining room, a powder room, and a laundry area complete this level. Upstairs, luxury vinyl plank flooring runs throughout, adding warmth and durability. The bonus room, with its vaulted ceilings, creates a perfect retreat for family gatherings or movie nights. Three generously sized bedrooms, including the expansive primary suite, offer plenty of room for relaxation. The primary retreat boasts a walk-in closet and a spa-inspired ensuite with dual faucets, a soaker tub, and a standalone shower. A well-appointed four-piece bathroom serves the remaining bedrooms. The fully finished basement extends the living area, featuring a large recreation room that can be tailored to suit your needs—whether as a home theatre, gym, or playroom. An additional bedroom and a three-piece bathroom provide extra space for guests or family members. The backyard is a private oasis, complete with mature trees, perennials, and thoughtful landscaping. A hot tub off the back deck, a lower patio with interlocking bri ck, and underground sprinklers make outdoor living effortless. A shed from Shed Solutions, added in 2021, offers additional storage. This home has been meticulously maintained and thoughtfully upgraded. Highlights include a renovated kitchen (2022), triple-pane Lux windows (2023/2024), a new roof with Class 4 shingles (2023), upgraded light fixtures, California Closets throughout the upper floor, and a water softener. Additional features include central vacuum, on-demand hot water (2020), and a radon mitigation system (2021). Located minutes from the trails of Fish Creek Park, this home offers easy access to major routes like Stoney and Macleod Trails, as well as a wealth of amenities, including schools, parks, shopping, and the Fish Creek LRT station. The nearby Shawnessy YMCA, public library, and Canyon Meadows Golf Course provide even more opportunities for recreation. Take advantage of your opportunity to see this incredible property in person—book your showing today! (id:51438)
Property Details
|
MLS® Number
|
A2188590 |
|
Property Type
|
Single Family |
|
Neigbourhood
|
Evergreen |
|
Community Name
|
Evergreen |
|
AmenitiesNearBy
|
Park, Playground, Schools, Shopping |
|
Features
|
Cul-de-sac, Treed, Closet Organizers, No Animal Home, No Smoking Home |
|
ParkingSpaceTotal
|
4 |
|
Plan
|
0510103 |
|
Structure
|
Deck |
Building
|
BathroomTotal
|
4 |
|
BedroomsAboveGround
|
3 |
|
BedroomsBelowGround
|
1 |
|
BedroomsTotal
|
4 |
|
Appliances
|
Washer, Refrigerator, Dishwasher, Stove, Dryer, Microwave Range Hood Combo, Window Coverings |
|
BasementDevelopment
|
Finished |
|
BasementType
|
Full (finished) |
|
ConstructedDate
|
2004 |
|
ConstructionStyleAttachment
|
Detached |
|
CoolingType
|
None |
|
ExteriorFinish
|
Brick, Stucco |
|
FireplacePresent
|
Yes |
|
FireplaceTotal
|
1 |
|
FlooringType
|
Carpeted, Ceramic Tile, Hardwood, Vinyl Plank |
|
FoundationType
|
Poured Concrete |
|
HalfBathTotal
|
1 |
|
HeatingFuel
|
Natural Gas |
|
HeatingType
|
Forced Air |
|
StoriesTotal
|
2 |
|
SizeInterior
|
2431 Sqft |
|
TotalFinishedArea
|
2431 Sqft |
|
Type
|
House |
Parking
Land
|
Acreage
|
No |
|
FenceType
|
Fence |
|
LandAmenities
|
Park, Playground, Schools, Shopping |
|
LandscapeFeatures
|
Fruit Trees, Underground Sprinkler |
|
SizeDepth
|
38.83 M |
|
SizeFrontage
|
15.6 M |
|
SizeIrregular
|
446.00 |
|
SizeTotal
|
446 M2|4,051 - 7,250 Sqft |
|
SizeTotalText
|
446 M2|4,051 - 7,250 Sqft |
|
ZoningDescription
|
R-g |
Rooms
| Level |
Type |
Length |
Width |
Dimensions |
|
Second Level |
4pc Bathroom |
|
|
9.25 Ft x 5.08 Ft |
|
Second Level |
5pc Bathroom |
|
|
9.08 Ft x 8.92 Ft |
|
Second Level |
Bedroom |
|
|
14.83 Ft x 10.08 Ft |
|
Second Level |
Bedroom |
|
|
14.83 Ft x 10.17 Ft |
|
Second Level |
Family Room |
|
|
19.25 Ft x 14.67 Ft |
|
Second Level |
Primary Bedroom |
|
|
19.92 Ft x 16.00 Ft |
|
Second Level |
Other |
|
|
11.75 Ft x 4.50 Ft |
|
Basement |
3pc Bathroom |
|
|
6.58 Ft x 9.58 Ft |
|
Basement |
Bedroom |
|
|
11.92 Ft x 15.08 Ft |
|
Basement |
Family Room |
|
|
15.83 Ft x 15.25 Ft |
|
Basement |
Exercise Room |
|
|
15.67 Ft x 15.75 Ft |
|
Main Level |
2pc Bathroom |
|
|
5.00 Ft x 5.75 Ft |
|
Main Level |
Breakfast |
|
|
13.17 Ft x 6.67 Ft |
|
Main Level |
Dining Room |
|
|
17.58 Ft x 9.92 Ft |
|
Main Level |
Foyer |
|
|
8.25 Ft x 6.08 Ft |
|
Main Level |
Kitchen |
|
|
13.33 Ft x 14.92 Ft |
|
Main Level |
Laundry Room |
|
|
7.75 Ft x 5.75 Ft |
|
Main Level |
Living Room |
|
|
15.92 Ft x 15.25 Ft |
|
Main Level |
Other |
|
|
13.25 Ft x 8.00 Ft |
https://www.realtor.ca/real-estate/27855280/1845-evergreen-drive-sw-calgary-evergreen




