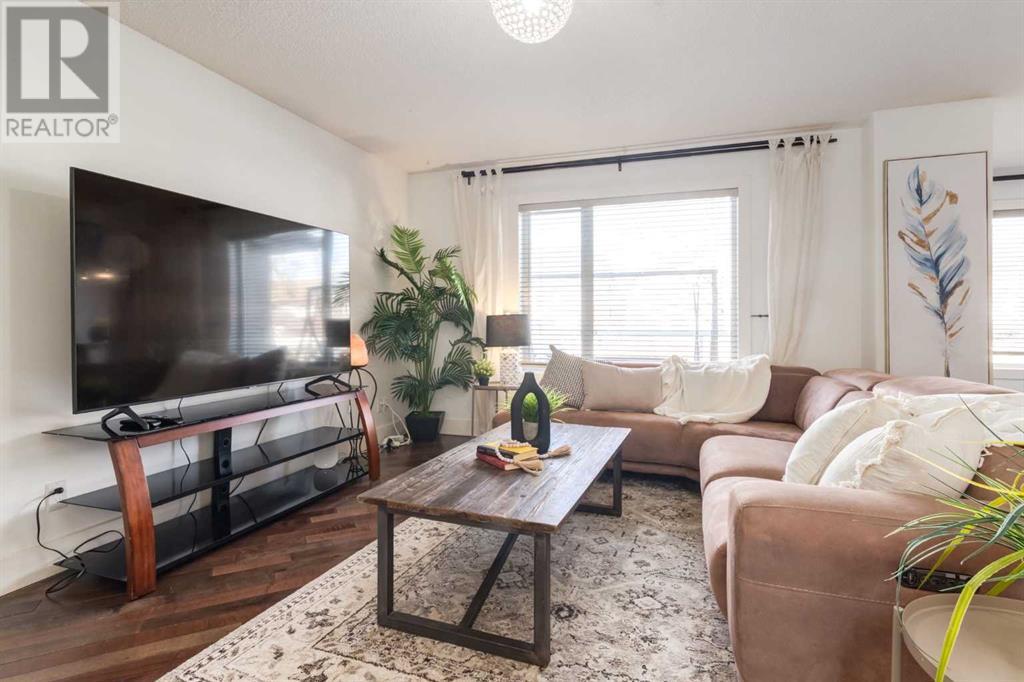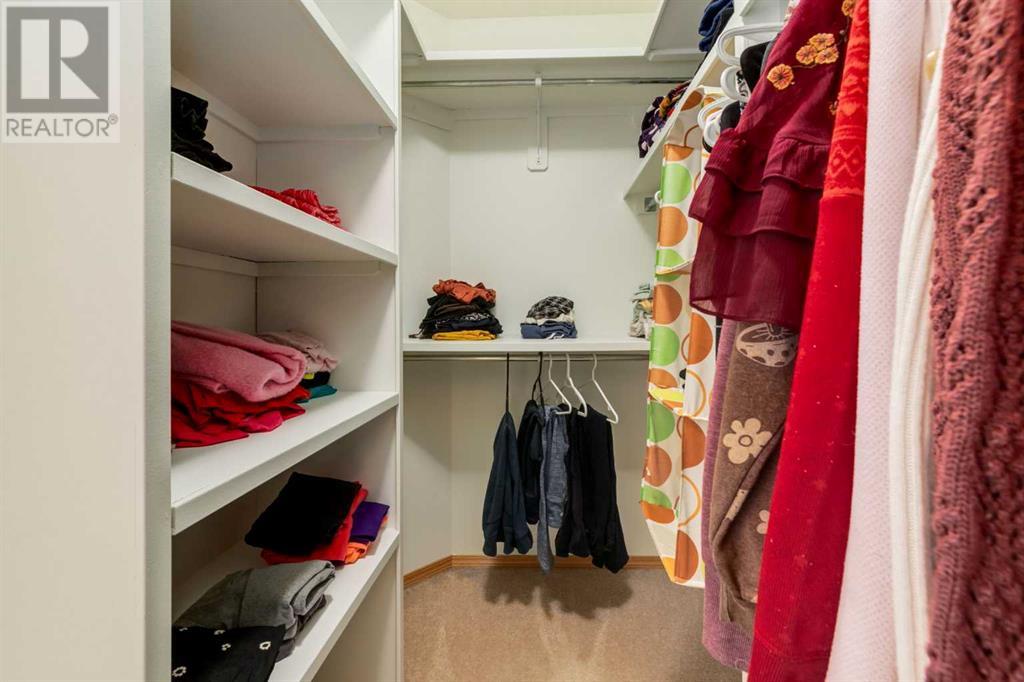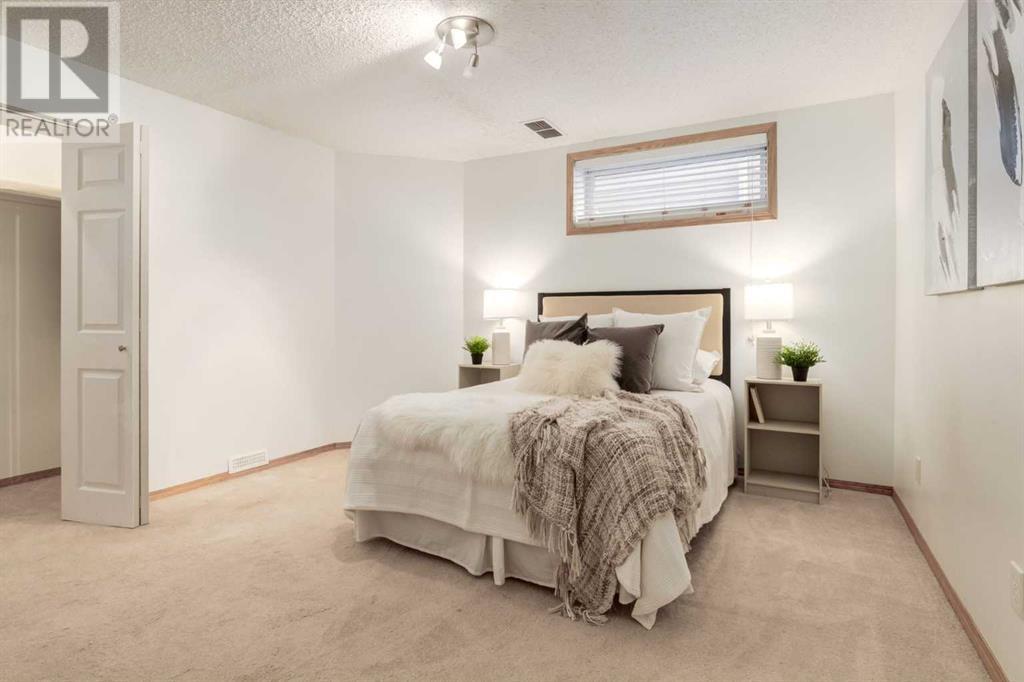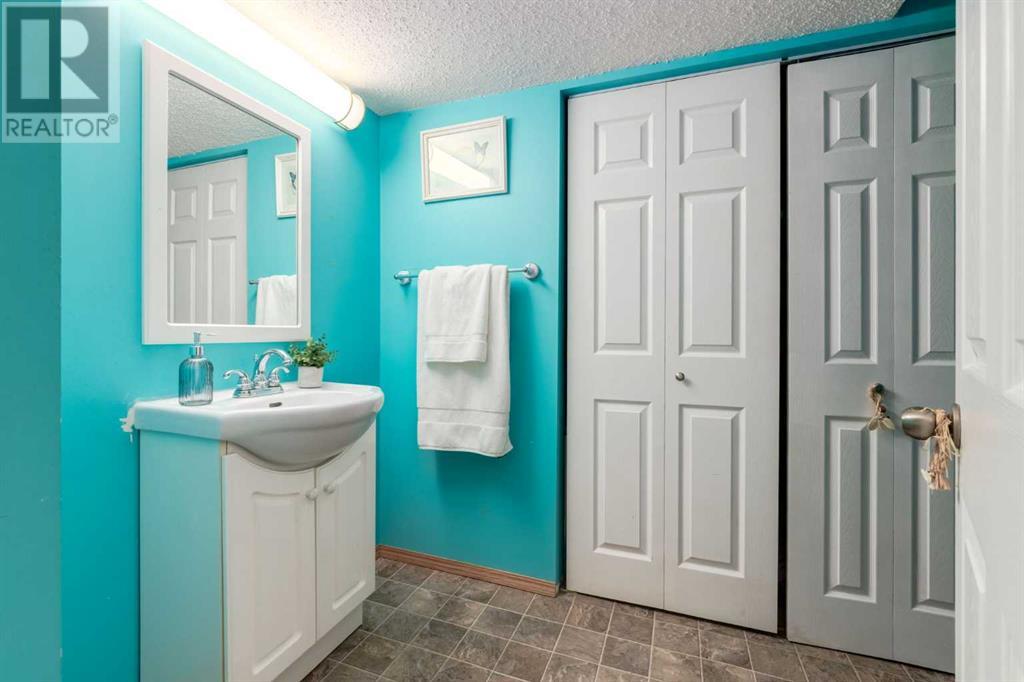4 Bedroom
3 Bathroom
1,621 ft2
Fireplace
Central Air Conditioning
Forced Air
Landscaped
$614,900
Family-Ready Home with Spacious Living and Endless Possibilities! Step into this welcoming property that blends space, comfort, and character effortlessly. Boasting 4 spacious bedrooms and 3 ½ bathrooms, this home provides ample room for relaxation and family life. The main floor has an open layout, featuring a large front entrance, a renovated kitchen, and a cozy family room complete with a corner fireplace. You'll also find a 2-piece bath and a conveniently placed laundry area with a separate entrance leading to the double attached garage. The hardwood flooring throughout adds warmth and charm to the living spaces. Upstairs, the primary bedroom offers a tranquil escape, complete with a walk-in closet and four-piece ensuite. Two additional generously sized bedrooms and a four-piece main bathroom provide plenty of space for family or guests. The fully developed basement is a true gem, featuring a large fourth bedroom, a three-piece bathroom, and a huge flex room. Whether you're envisioning a home gym, a creative hobby space, or an entertainment hub, this basement adapts effortlessly to suit your needs. While the yard awaits your creative landscaping touch, it offers a great canvas for outdoor enthusiasts to create their dream space. This home also has a newer furnace, on demand hot water and a water softener system plus AC and central vac system!! Located in the desirable Stonegate community, this home is perfectly situated within the Tri-School boundary, close to shopping centers, and provides easy access to major highways. Don't miss the opportunity to make this versatile and spacious house your home—schedule a viewing today and start imagining your future here! (id:51438)
Property Details
|
MLS® Number
|
A2209479 |
|
Property Type
|
Single Family |
|
Neigbourhood
|
Stonegate |
|
Community Name
|
Stonegate |
|
Amenities Near By
|
Golf Course, Park, Playground, Recreation Nearby, Schools, Shopping |
|
Community Features
|
Golf Course Development |
|
Features
|
Gas Bbq Hookup |
|
Parking Space Total
|
4 |
|
Plan
|
0112408 |
|
Structure
|
Deck |
Building
|
Bathroom Total
|
3 |
|
Bedrooms Above Ground
|
3 |
|
Bedrooms Below Ground
|
1 |
|
Bedrooms Total
|
4 |
|
Appliances
|
Washer, Refrigerator, Dishwasher, Stove, Dryer, Microwave Range Hood Combo, Garage Door Opener |
|
Basement Development
|
Finished |
|
Basement Type
|
Full (finished) |
|
Constructed Date
|
2001 |
|
Construction Material
|
Wood Frame |
|
Construction Style Attachment
|
Detached |
|
Cooling Type
|
Central Air Conditioning |
|
Exterior Finish
|
Brick, Vinyl Siding |
|
Fire Protection
|
Smoke Detectors |
|
Fireplace Present
|
Yes |
|
Fireplace Total
|
1 |
|
Flooring Type
|
Carpeted, Hardwood, Linoleum |
|
Foundation Type
|
Poured Concrete |
|
Half Bath Total
|
1 |
|
Heating Fuel
|
Natural Gas |
|
Heating Type
|
Forced Air |
|
Stories Total
|
2 |
|
Size Interior
|
1,621 Ft2 |
|
Total Finished Area
|
1621 Sqft |
|
Type
|
House |
Parking
|
Attached Garage
|
2 |
|
Oversize
|
|
Land
|
Acreage
|
No |
|
Fence Type
|
Fence |
|
Land Amenities
|
Golf Course, Park, Playground, Recreation Nearby, Schools, Shopping |
|
Landscape Features
|
Landscaped |
|
Size Depth
|
33.37 M |
|
Size Frontage
|
12.8 M |
|
Size Irregular
|
386.00 |
|
Size Total
|
386 M2|4,051 - 7,250 Sqft |
|
Size Total Text
|
386 M2|4,051 - 7,250 Sqft |
|
Zoning Description
|
R1 |
Rooms
| Level |
Type |
Length |
Width |
Dimensions |
|
Second Level |
Primary Bedroom |
|
|
13.50 Ft x 12.25 Ft |
|
Second Level |
Other |
|
|
8.75 Ft x 5.08 Ft |
|
Second Level |
4pc Bathroom |
|
|
11.42 Ft x 7.17 Ft |
|
Second Level |
Bedroom |
|
|
13.33 Ft x 9.17 Ft |
|
Second Level |
Bedroom |
|
|
11.25 Ft x 9.17 Ft |
|
Basement |
Family Room |
|
|
13.50 Ft x 11.83 Ft |
|
Basement |
Recreational, Games Room |
|
|
12.50 Ft x 8.42 Ft |
|
Basement |
Bedroom |
|
|
13.92 Ft x 11.92 Ft |
|
Basement |
3pc Bathroom |
|
|
10.25 Ft x 5.25 Ft |
|
Main Level |
Kitchen |
|
|
14.50 Ft x 11.58 Ft |
|
Main Level |
Living Room |
|
|
16.42 Ft x 14.00 Ft |
|
Main Level |
Dining Room |
|
|
8.92 Ft x 6.92 Ft |
|
Main Level |
2pc Bathroom |
|
|
5.00 Ft x 5.00 Ft |
|
Main Level |
Foyer |
|
|
9.17 Ft x 8.58 Ft |
|
Main Level |
Laundry Room |
|
|
8.83 Ft x 7.25 Ft |
https://www.realtor.ca/real-estate/28153401/185-stonegate-close-nw-airdrie-stonegate















































