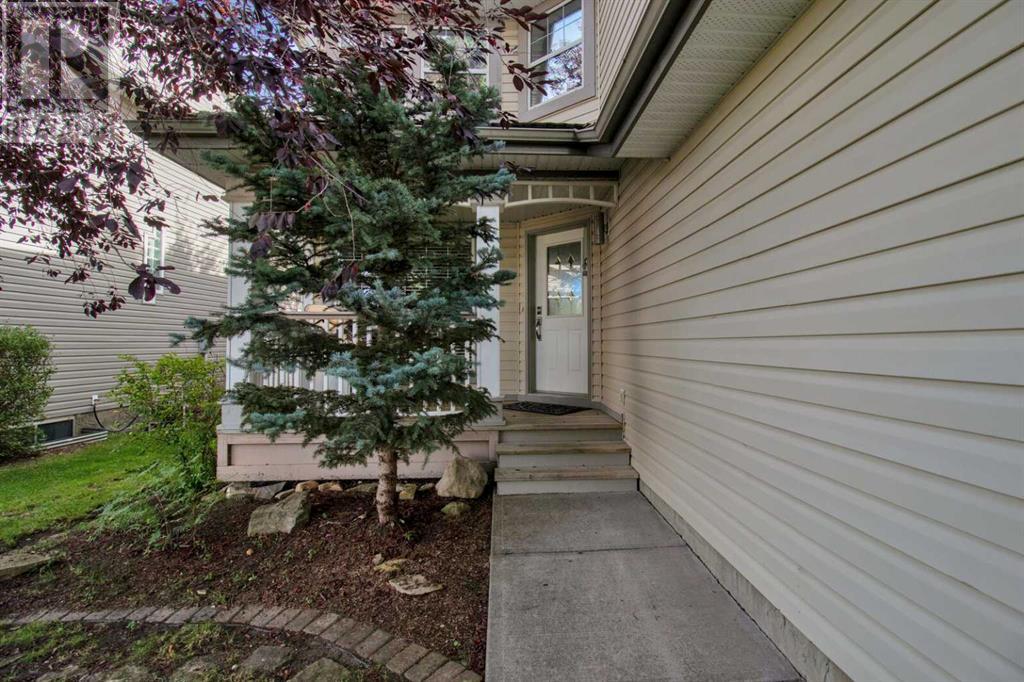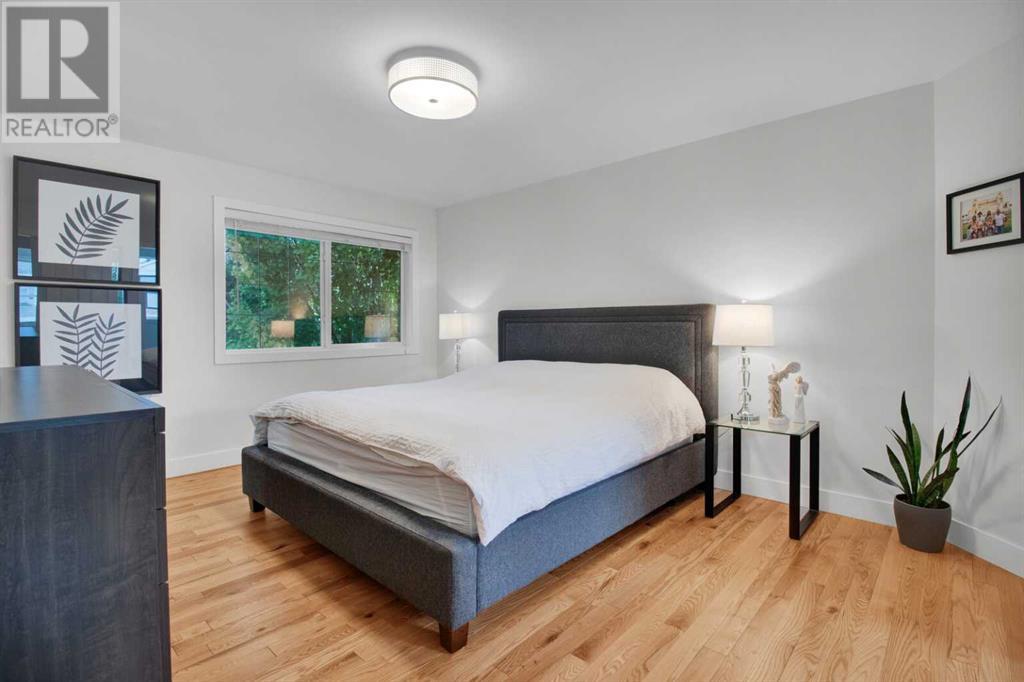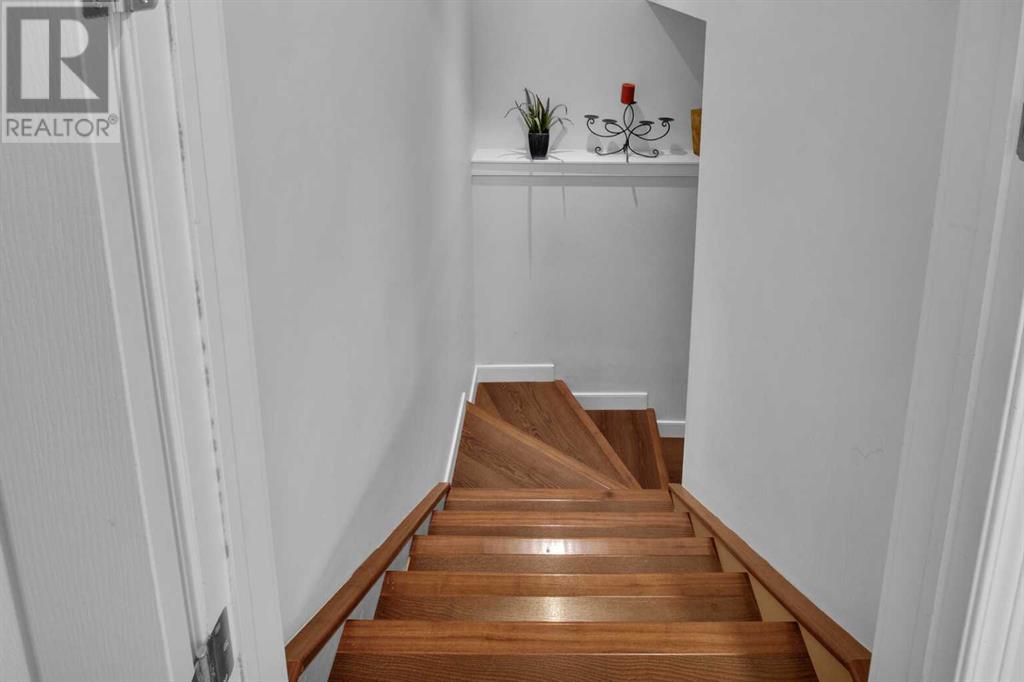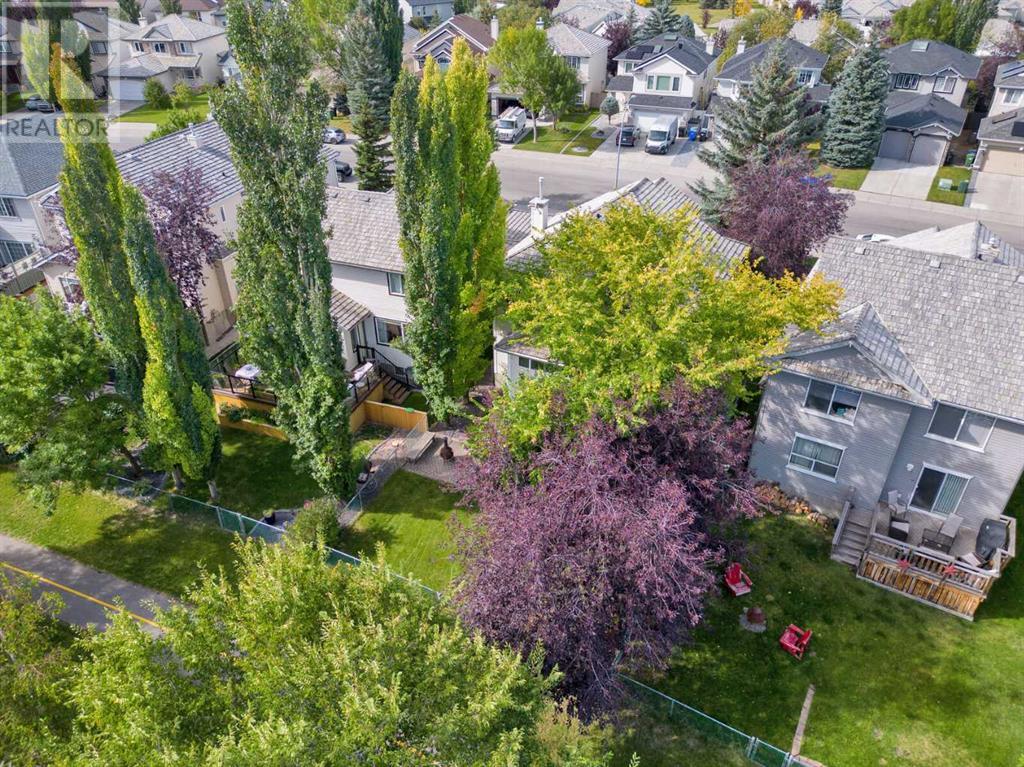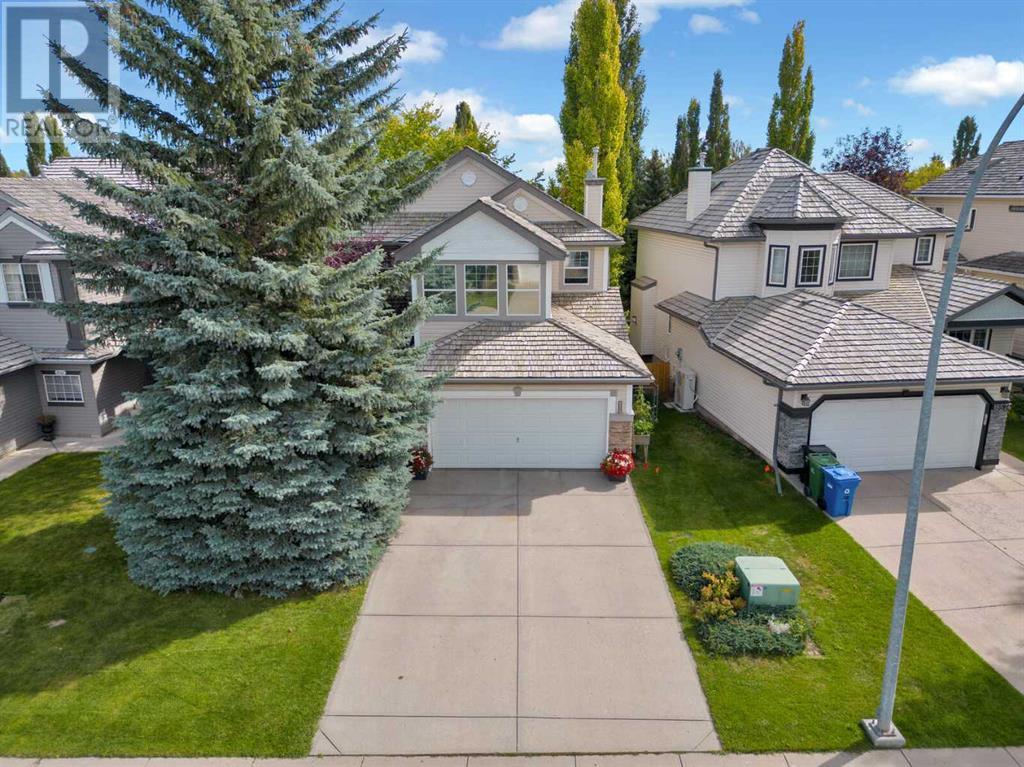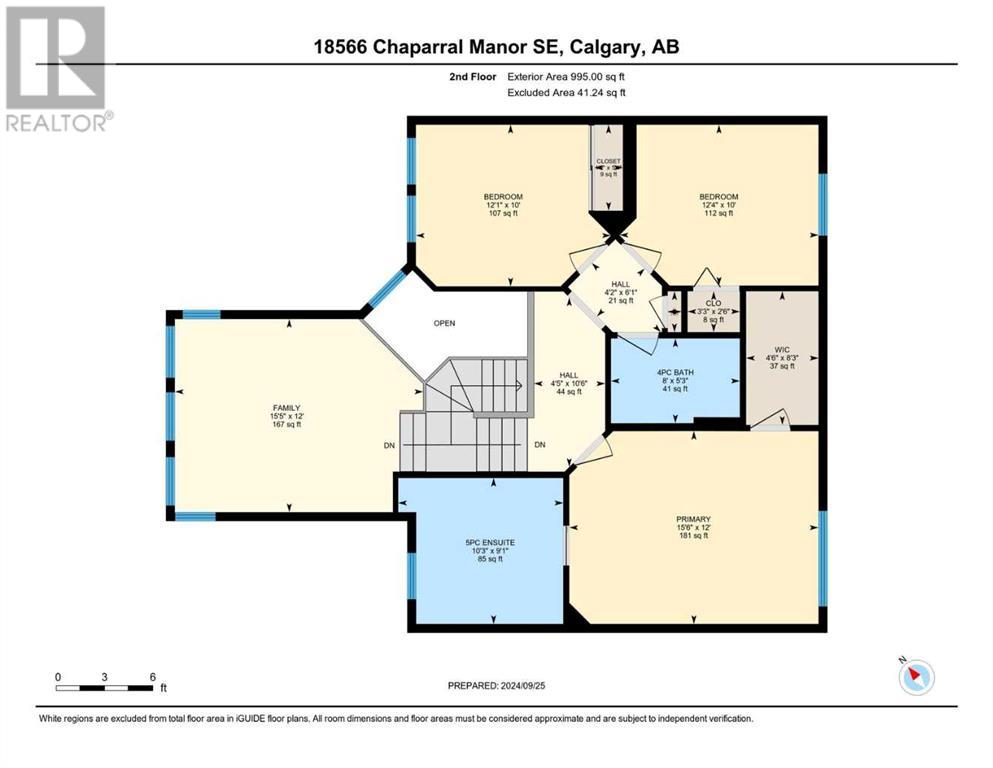3 Bedroom
3 Bathroom
1985 sqft
Fireplace
Central Air Conditioning
Other, Forced Air
Landscaped
$789,000
Beautifully RENOVATED & MODERNIZED with over 2,555 sq ft of developed space, this well loved home is in a PREMIUM LOCATION only minutes walking to the lake entrance and backing onto a picturesque tree-lined walking & cycling path providing privacy and a serene connection to nature right at your door step. This floor plan was one of Jayman's most popular designs making life easy for families and gatherings of all sizes. The TRENDY WHITE KITCHEN with newer appliances, gorgeous quartz countertops & back splash is open to the eating area with extra high ceilings, surrounded by windows and patio doors for great back yard views & a ton of natural light. Renovations include....kitchen 2021; bathrooms 2024; flat painted ceilings throughout except one bathroom; recently fully painted throughout; hardwood on main is original - all upstairs hardwood approx. 3 years; trim & baseboards and central air. The backyard is gorgeous, fully fenced and with a private tierred deck and patio. This is the perfect family home with QUICK EASY ACCESS TO THE LAKE ENTRANCE, pathway system, shopping and much more! Move in before Christmas! (id:51438)
Property Details
|
MLS® Number
|
A2175444 |
|
Property Type
|
Single Family |
|
Neigbourhood
|
Sundance |
|
Community Name
|
Chaparral |
|
AmenitiesNearBy
|
Park, Playground, Recreation Nearby, Schools, Shopping, Water Nearby |
|
CommunityFeatures
|
Lake Privileges, Fishing |
|
Features
|
Closet Organizers, Parking |
|
ParkingSpaceTotal
|
2 |
|
Plan
|
9712150 |
|
Structure
|
Deck |
Building
|
BathroomTotal
|
3 |
|
BedroomsAboveGround
|
3 |
|
BedroomsTotal
|
3 |
|
Amenities
|
Clubhouse, Party Room, Recreation Centre |
|
Appliances
|
Washer, Refrigerator, Water Softener, Dishwasher, Stove, Dryer, Hood Fan, Window Coverings, Garage Door Opener |
|
BasementDevelopment
|
Finished |
|
BasementType
|
Full (finished) |
|
ConstructedDate
|
1998 |
|
ConstructionMaterial
|
Wood Frame |
|
ConstructionStyleAttachment
|
Detached |
|
CoolingType
|
Central Air Conditioning |
|
ExteriorFinish
|
Stone, Vinyl Siding |
|
FireplacePresent
|
Yes |
|
FireplaceTotal
|
1 |
|
FlooringType
|
Hardwood, Laminate |
|
FoundationType
|
Poured Concrete |
|
HalfBathTotal
|
1 |
|
HeatingFuel
|
Natural Gas |
|
HeatingType
|
Other, Forced Air |
|
StoriesTotal
|
2 |
|
SizeInterior
|
1985 Sqft |
|
TotalFinishedArea
|
1985 Sqft |
|
Type
|
House |
Parking
Land
|
Acreage
|
No |
|
FenceType
|
Fence |
|
LandAmenities
|
Park, Playground, Recreation Nearby, Schools, Shopping, Water Nearby |
|
LandscapeFeatures
|
Landscaped |
|
SizeDepth
|
34.99 M |
|
SizeFrontage
|
14.69 M |
|
SizeIrregular
|
465.00 |
|
SizeTotal
|
465 M2|4,051 - 7,250 Sqft |
|
SizeTotalText
|
465 M2|4,051 - 7,250 Sqft |
|
ZoningDescription
|
R-g |
Rooms
| Level |
Type |
Length |
Width |
Dimensions |
|
Basement |
Family Room |
|
|
30.17 Ft x 26.25 Ft |
|
Basement |
Furnace |
|
|
8.75 Ft x 14.33 Ft |
|
Basement |
Storage |
|
|
9.08 Ft x 9.75 Ft |
|
Main Level |
Foyer |
|
|
5.08 Ft x 4.50 Ft |
|
Main Level |
Living Room |
|
|
19.75 Ft x 13.42 Ft |
|
Main Level |
Kitchen |
|
|
13.17 Ft x 13.00 Ft |
|
Main Level |
Breakfast |
|
|
9.92 Ft x 10.17 Ft |
|
Main Level |
Dining Room |
|
|
14.17 Ft x 11.58 Ft |
|
Main Level |
Pantry |
|
|
3.83 Ft x 3.92 Ft |
|
Main Level |
2pc Bathroom |
|
|
5.67 Ft x 5.33 Ft |
|
Main Level |
Laundry Room |
|
|
9.17 Ft x 7.67 Ft |
|
Upper Level |
Bonus Room |
|
|
12.00 Ft x 15.42 Ft |
|
Upper Level |
Primary Bedroom |
|
|
12.00 Ft x 15.50 Ft |
|
Upper Level |
5pc Bathroom |
|
|
9.08 Ft x 10.25 Ft |
|
Upper Level |
Bedroom |
|
|
10.00 Ft x 12.08 Ft |
|
Upper Level |
Bedroom |
|
|
10.00 Ft x 12.33 Ft |
|
Upper Level |
4pc Bathroom |
|
|
5.25 Ft x 8.00 Ft |
https://www.realtor.ca/real-estate/27584782/18566-chaparral-manor-se-calgary-chaparral





