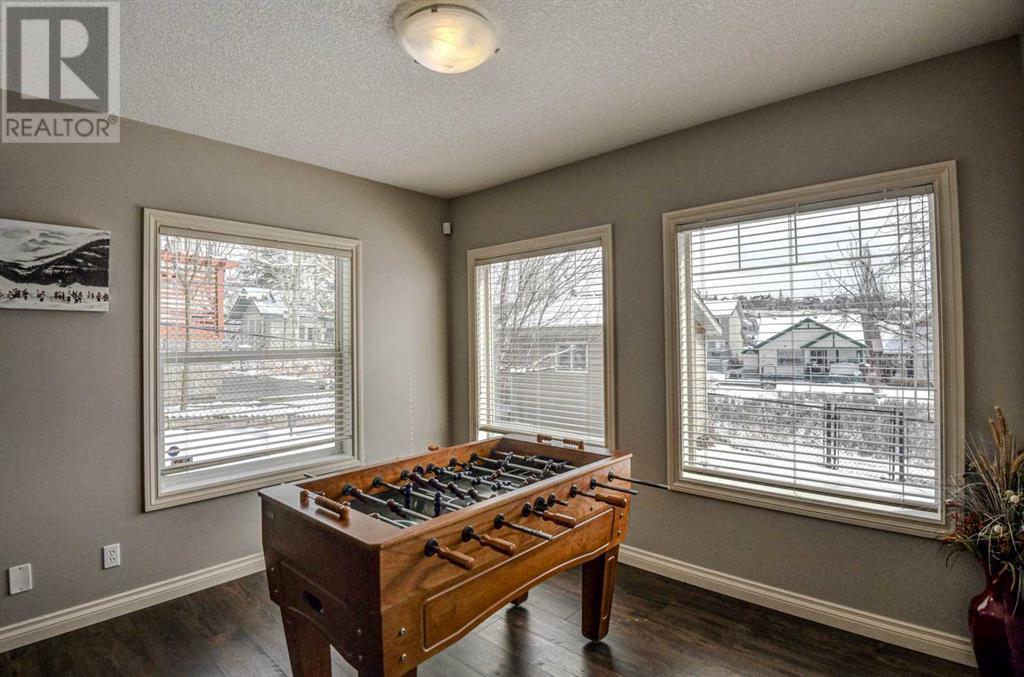4 Bedroom
4 Bathroom
2,330 ft2
Fireplace
Central Air Conditioning
Forced Air, In Floor Heating
$924,900
Hanson Ranch- Bright 2 storey family home with a walkout basement with beautiful ravine views! This home is immaculate and features 4 bedrooms, 3 ½ baths in 3400 sq. ft. of total developed living space. Spacious 1184 sq ft main level is flooded with light and features a convenient front den/flex room, great room with gas fireplace, a huge kitchen, dining area, walk through pantry, a spacious mud room with laundry and a 2 piece bath. Gourmet kitchen features, quartz counter tops, a huge island with prep sink, under cabinet lighting, a gas cook-top, wall oven & microwave, large pantry and lots of counter space. Upper floor suits a growing family with 3 bedrooms and 2 full baths. Unique owner’s suite features a raised sitting area that looks out over the ravine, walk-in closet and a 5 piece ensuite with corner tub and separate shower. Walk-out basement has been professionally finished with in-floor heating, a family room, rec room, a bedroom with walk-in closet and a 4 piece bath. Private yard is fully fenced, landscaped, and features a large private deck, a lower stamped concrete patio and a large storage shed. Lots of extras in this house like a brand new roof, garage door, boiler system, recent interior paint, quartz counters throughout, newer appliances, updated flooring throughout, central air conditioning and 9 ft ceilings on the main level. Excellent location on a quiet street with ravine behind and a playground across the street. (id:51438)
Property Details
|
MLS® Number
|
A2208182 |
|
Property Type
|
Single Family |
|
Neigbourhood
|
Hidden Valley |
|
Community Name
|
Hidden Valley |
|
Amenities Near By
|
Park, Playground, Schools, Shopping |
|
Features
|
Pvc Window, French Door, No Smoking Home, Environmental Reserve |
|
Parking Space Total
|
4 |
|
Plan
|
0210683 |
|
Structure
|
Deck, See Remarks |
Building
|
Bathroom Total
|
4 |
|
Bedrooms Above Ground
|
3 |
|
Bedrooms Below Ground
|
1 |
|
Bedrooms Total
|
4 |
|
Appliances
|
Washer, Refrigerator, Cooktop - Gas, Dishwasher, Dryer, Microwave, Oven - Built-in, Hood Fan, Window Coverings |
|
Basement Development
|
Finished |
|
Basement Features
|
Walk Out |
|
Basement Type
|
Full (finished) |
|
Constructed Date
|
2002 |
|
Construction Style Attachment
|
Detached |
|
Cooling Type
|
Central Air Conditioning |
|
Exterior Finish
|
Stone, Stucco |
|
Fire Protection
|
Smoke Detectors |
|
Fireplace Present
|
Yes |
|
Fireplace Total
|
1 |
|
Flooring Type
|
Carpeted, Ceramic Tile, Laminate |
|
Foundation Type
|
Poured Concrete |
|
Half Bath Total
|
1 |
|
Heating Fuel
|
Natural Gas |
|
Heating Type
|
Forced Air, In Floor Heating |
|
Stories Total
|
2 |
|
Size Interior
|
2,330 Ft2 |
|
Total Finished Area
|
2330 Sqft |
|
Type
|
House |
Parking
Land
|
Acreage
|
No |
|
Fence Type
|
Fence |
|
Land Amenities
|
Park, Playground, Schools, Shopping |
|
Size Depth
|
32.92 M |
|
Size Frontage
|
13.41 M |
|
Size Irregular
|
4768.41 |
|
Size Total
|
4768.41 Sqft|4,051 - 7,250 Sqft |
|
Size Total Text
|
4768.41 Sqft|4,051 - 7,250 Sqft |
|
Zoning Description
|
R-cg |
Rooms
| Level |
Type |
Length |
Width |
Dimensions |
|
Basement |
Family Room |
|
|
14.92 Ft x 14.42 Ft |
|
Basement |
Exercise Room |
|
|
14.50 Ft x 14.67 Ft |
|
Basement |
Bedroom |
|
|
9.67 Ft x 9.67 Ft |
|
Basement |
4pc Bathroom |
|
|
8.50 Ft x 4.92 Ft |
|
Basement |
Recreational, Games Room |
|
|
11.42 Ft x 10.00 Ft |
|
Main Level |
Den |
|
|
10.00 Ft x 10.00 Ft |
|
Main Level |
Great Room |
|
|
15.00 Ft x 14.50 Ft |
|
Main Level |
Kitchen |
|
|
15.42 Ft x 12.83 Ft |
|
Main Level |
Dining Room |
|
|
11.50 Ft x 10.00 Ft |
|
Main Level |
Pantry |
|
|
5.58 Ft x 2.83 Ft |
|
Main Level |
Laundry Room |
|
|
11.00 Ft x 9.50 Ft |
|
Main Level |
2pc Bathroom |
|
|
7.00 Ft x 3.17 Ft |
|
Upper Level |
Primary Bedroom |
|
|
14.58 Ft x 13.00 Ft |
|
Upper Level |
5pc Bathroom |
|
|
11.50 Ft x 11.00 Ft |
|
Upper Level |
Other |
|
|
11.42 Ft x 8.67 Ft |
|
Upper Level |
Other |
|
|
7.83 Ft x 6.00 Ft |
|
Upper Level |
Bedroom |
|
|
11.25 Ft x 9.58 Ft |
|
Upper Level |
Bedroom |
|
|
10.25 Ft x 10.00 Ft |
|
Upper Level |
4pc Bathroom |
|
|
10.42 Ft x 8.42 Ft |
https://www.realtor.ca/real-estate/28118855/186-hidden-creek-heights-nw-calgary-hidden-valley































