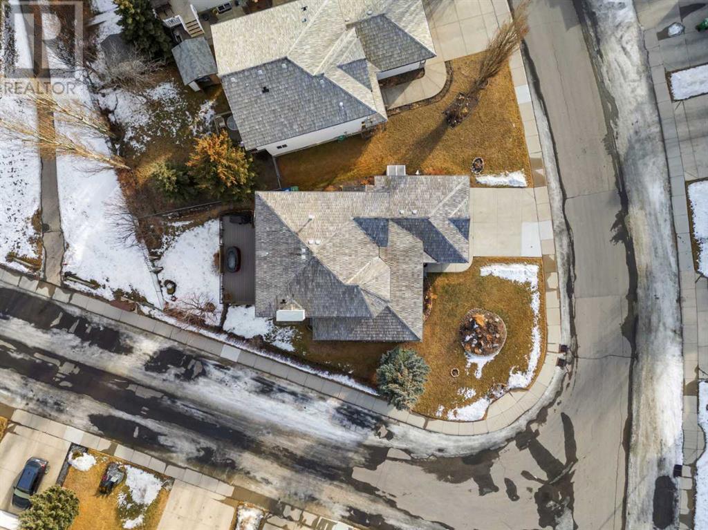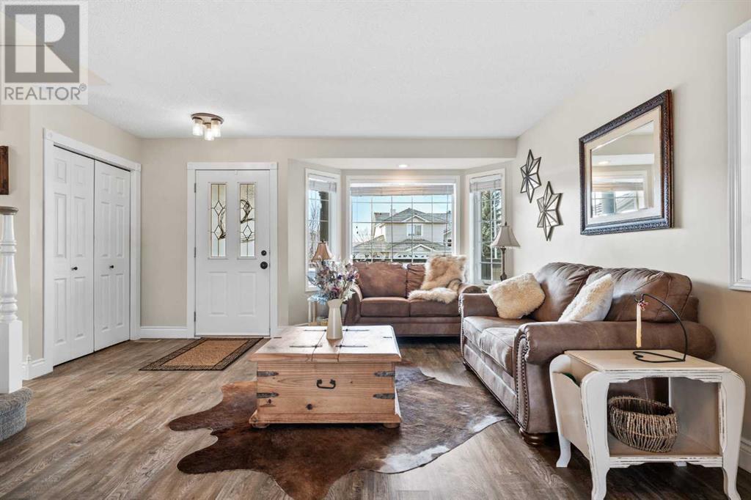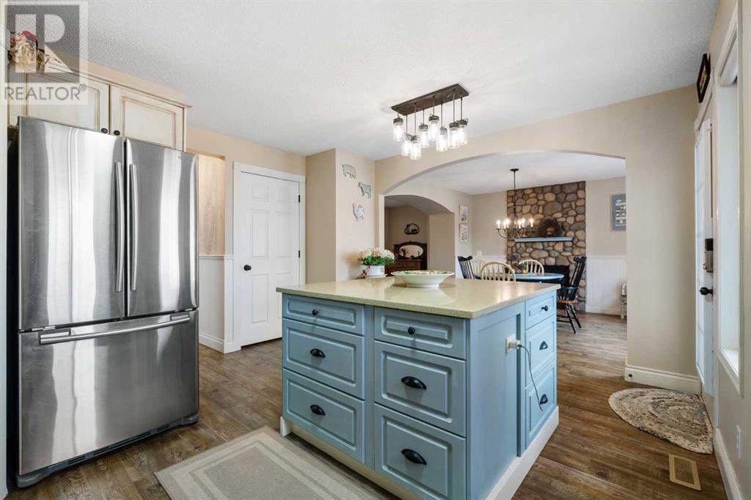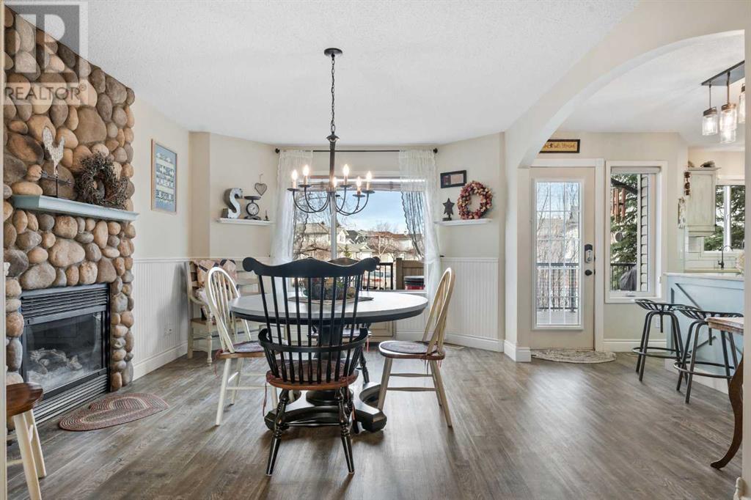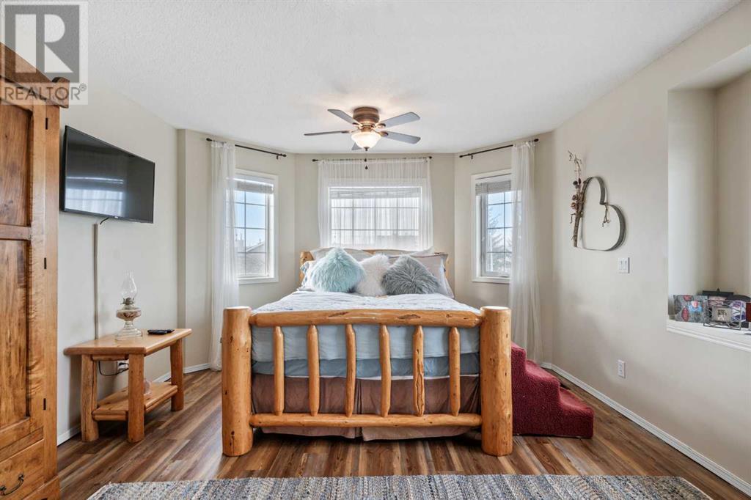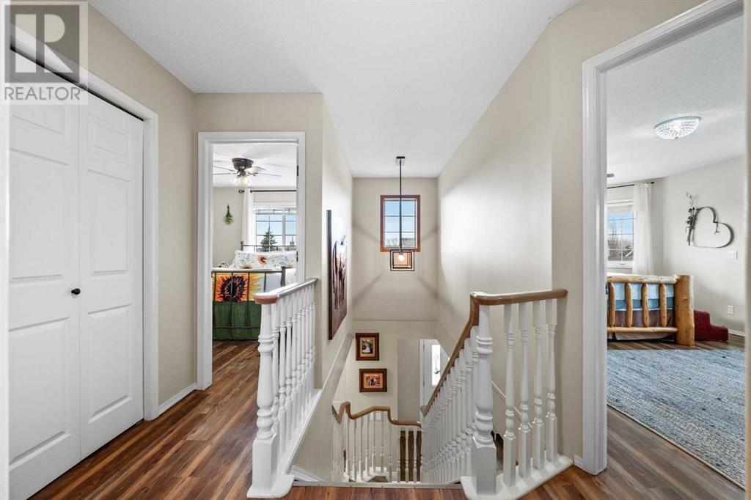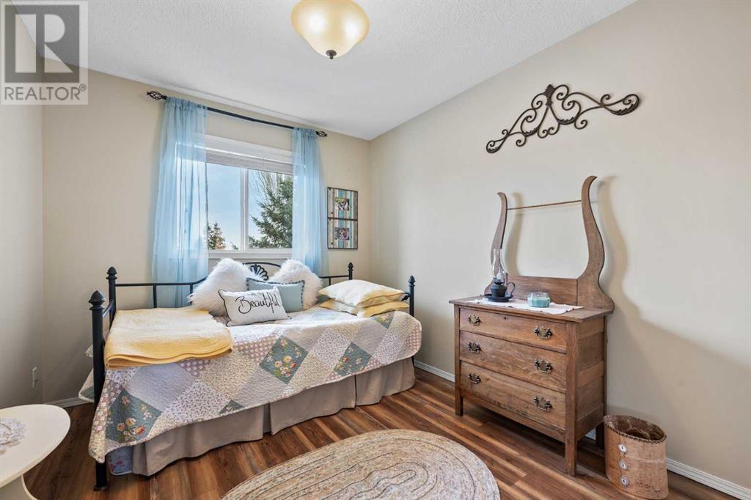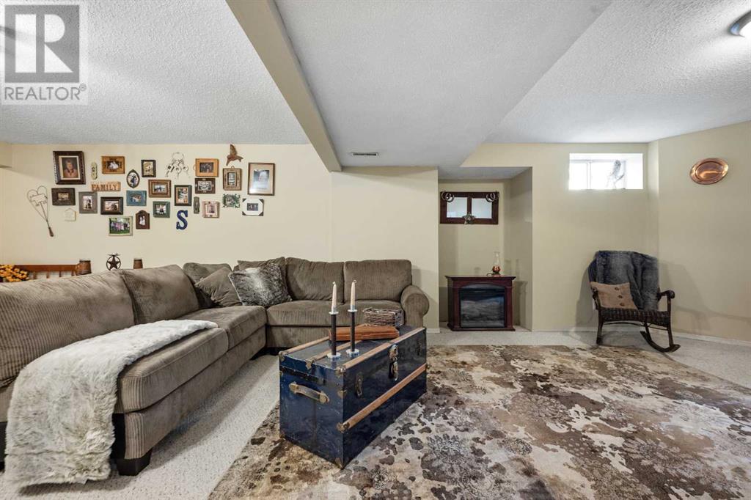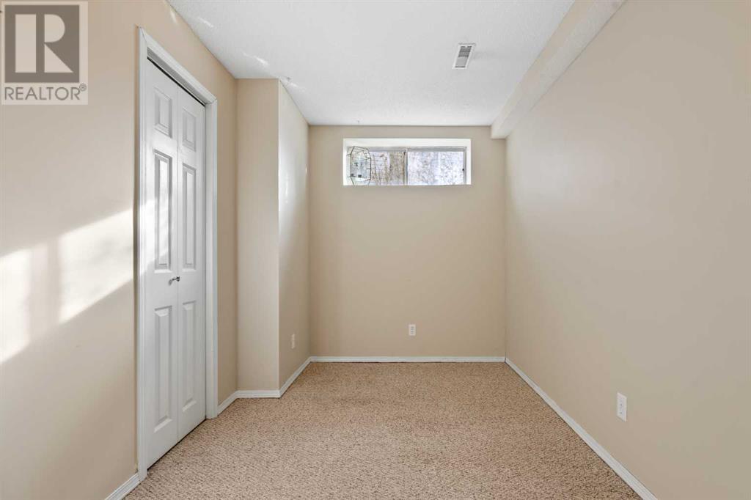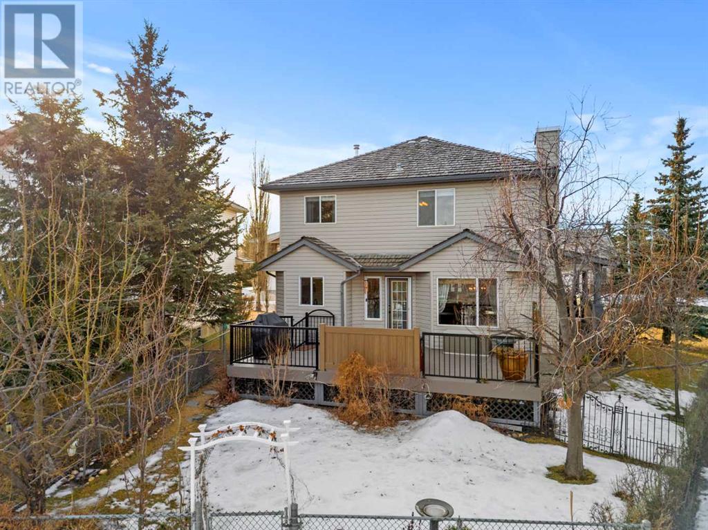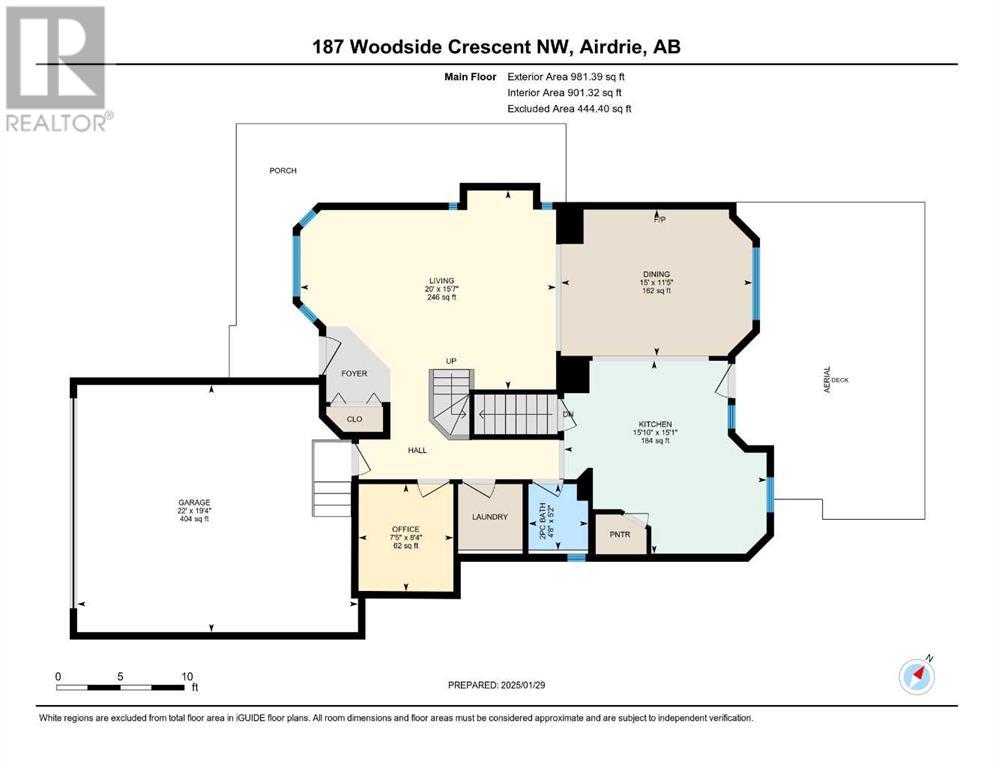5 Bedroom
4 Bathroom
1779.89 sqft
Fireplace
Central Air Conditioning
Forced Air
$648,900
THE ONE YOU'VE BEEN WAITING FOR! A RARE GEM IN WOODSIDE! Step into a home that offers more than just space—it offers a lifestyle. With nearly 2,700 sq. ft. of meticulously designed living space, this stunning corner-lot property sits across from the prestigious Woodside Golf Course, nestled in one of Airdrie’s most sought-after communities. From the moment you arrive, the wrap-around veranda invites you to slow down and soak in the charm of this beautifully maintained home. Inside, the warmth of the wide plank LVP flooring, a grand wood-railed staircase, and an open-concept layout set the stage for unforgettable moments. The sun-drenched living and dining areas, complete with a stone-faced gas fireplace, offer the perfect ambiance for family gatherings or more sophisticated entertaining. The renovated country-style kitchen boasts a corner pantry and an abundance of workspace—ideal for the home chef. Tucked away for privacy, the main floor office, laundry room, and half bath provide ultimate convenience. Step outside to a private backyard oasis, featuring a composite deck with privacy fencing, backing onto a greenbelt and scenic pathways—perfect for summer BBQs and peaceful evenings. Upstairs, the primary retreat is pure luxury, with French doors leading to a spa-inspired ensuite, complete with a soaker tub and walk-in closet. Two additional bedrooms and a 3-piece bath complete the upper level. The fully finished basement is the ultimate entertainment haven, featuring two additional bedrooms, a wet bar, a massive rec room, and ample storage. With numerous updates over the past eight years, this home is truly move-in ready. Walking distance to parks, top-rated schools, and bespoke amenities, plus easy access to major roadways, this is a home you don’t want to miss. VIRTUAL TOUR AVAILABLE! (id:51438)
Property Details
|
MLS® Number
|
A2189550 |
|
Property Type
|
Single Family |
|
Neigbourhood
|
Willowbrook |
|
Community Name
|
Woodside |
|
AmenitiesNearBy
|
Golf Course, Park, Playground, Schools, Shopping |
|
CommunityFeatures
|
Golf Course Development |
|
Features
|
Pvc Window, Closet Organizers, No Smoking Home, Level |
|
ParkingSpaceTotal
|
4 |
|
Plan
|
9612698 |
|
Structure
|
Deck |
Building
|
BathroomTotal
|
4 |
|
BedroomsAboveGround
|
3 |
|
BedroomsBelowGround
|
2 |
|
BedroomsTotal
|
5 |
|
Amperage
|
100 Amp Service |
|
Appliances
|
Washer, Refrigerator, Range - Gas, Dishwasher, Dryer, Microwave, Humidifier, Hood Fan, Window Coverings, Garage Door Opener |
|
BasementDevelopment
|
Finished |
|
BasementType
|
Full (finished) |
|
ConstructedDate
|
1999 |
|
ConstructionMaterial
|
Poured Concrete |
|
ConstructionStyleAttachment
|
Detached |
|
CoolingType
|
Central Air Conditioning |
|
ExteriorFinish
|
Concrete, Vinyl Siding |
|
FireProtection
|
Smoke Detectors |
|
FireplacePresent
|
Yes |
|
FireplaceTotal
|
1 |
|
FlooringType
|
Carpeted, Laminate, Tile, Vinyl Plank |
|
FoundationType
|
Poured Concrete |
|
HalfBathTotal
|
1 |
|
HeatingFuel
|
Natural Gas |
|
HeatingType
|
Forced Air |
|
StoriesTotal
|
2 |
|
SizeInterior
|
1779.89 Sqft |
|
TotalFinishedArea
|
1779.89 Sqft |
|
Type
|
House |
|
UtilityPower
|
100 Amp Service |
Parking
Land
|
Acreage
|
No |
|
FenceType
|
Fence |
|
LandAmenities
|
Golf Course, Park, Playground, Schools, Shopping |
|
SizeDepth
|
34.02 M |
|
SizeFrontage
|
27.29 M |
|
SizeIrregular
|
558.00 |
|
SizeTotal
|
558 M2|4,051 - 7,250 Sqft |
|
SizeTotalText
|
558 M2|4,051 - 7,250 Sqft |
|
ZoningDescription
|
R1 |
Rooms
| Level |
Type |
Length |
Width |
Dimensions |
|
Second Level |
3pc Bathroom |
|
|
9.25 Ft x 4.92 Ft |
|
Second Level |
4pc Bathroom |
|
|
12.17 Ft x 11.67 Ft |
|
Second Level |
Primary Bedroom |
|
|
17.75 Ft x 12.33 Ft |
|
Second Level |
Bedroom |
|
|
12.92 Ft x 9.00 Ft |
|
Second Level |
Bedroom |
|
|
10.83 Ft x 8.92 Ft |
|
Lower Level |
3pc Bathroom |
|
|
7.08 Ft x 4.92 Ft |
|
Lower Level |
Bedroom |
|
|
11.92 Ft x 10.50 Ft |
|
Lower Level |
Bedroom |
|
|
14.50 Ft x 7.17 Ft |
|
Lower Level |
Recreational, Games Room |
|
|
34.25 Ft x 15.75 Ft |
|
Lower Level |
Storage |
|
|
7.67 Ft x 4.08 Ft |
|
Lower Level |
Furnace |
|
|
12.08 Ft x 4.67 Ft |
|
Main Level |
2pc Bathroom |
|
|
5.17 Ft x 4.67 Ft |
|
Main Level |
Dining Room |
|
|
11.42 Ft x 15.00 Ft |
|
Main Level |
Kitchen |
|
|
15.83 Ft x 15.08 Ft |
|
Main Level |
Living Room |
|
|
20.00 Ft x 15.58 Ft |
|
Main Level |
Office |
|
|
8.33 Ft x 7.42 Ft |
https://www.realtor.ca/real-estate/27857007/187-woodside-crescent-nw-airdrie-woodside



