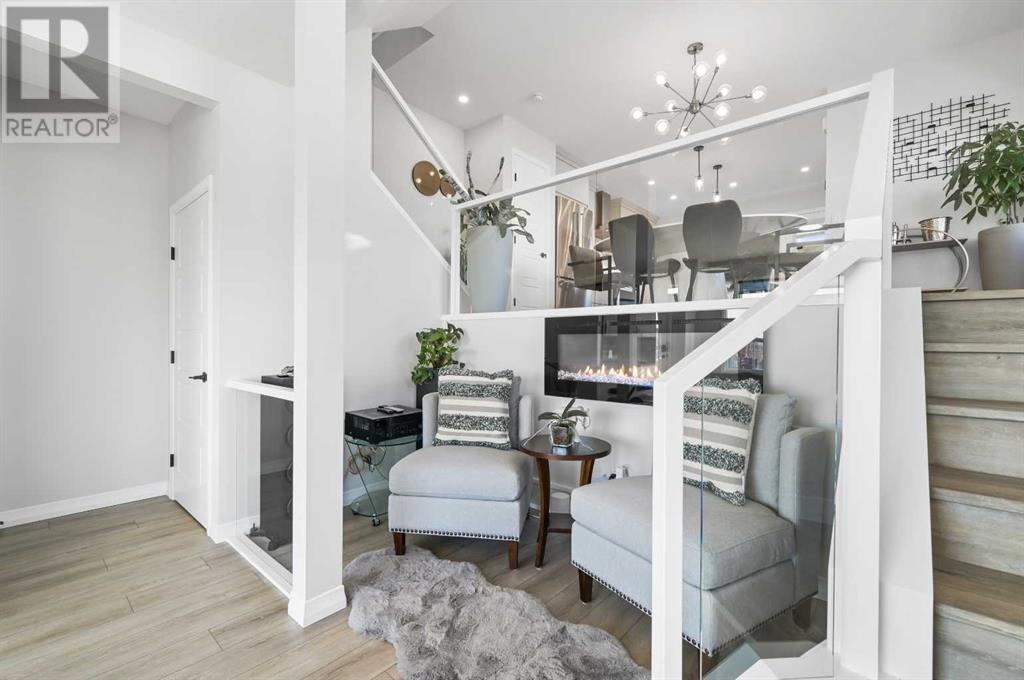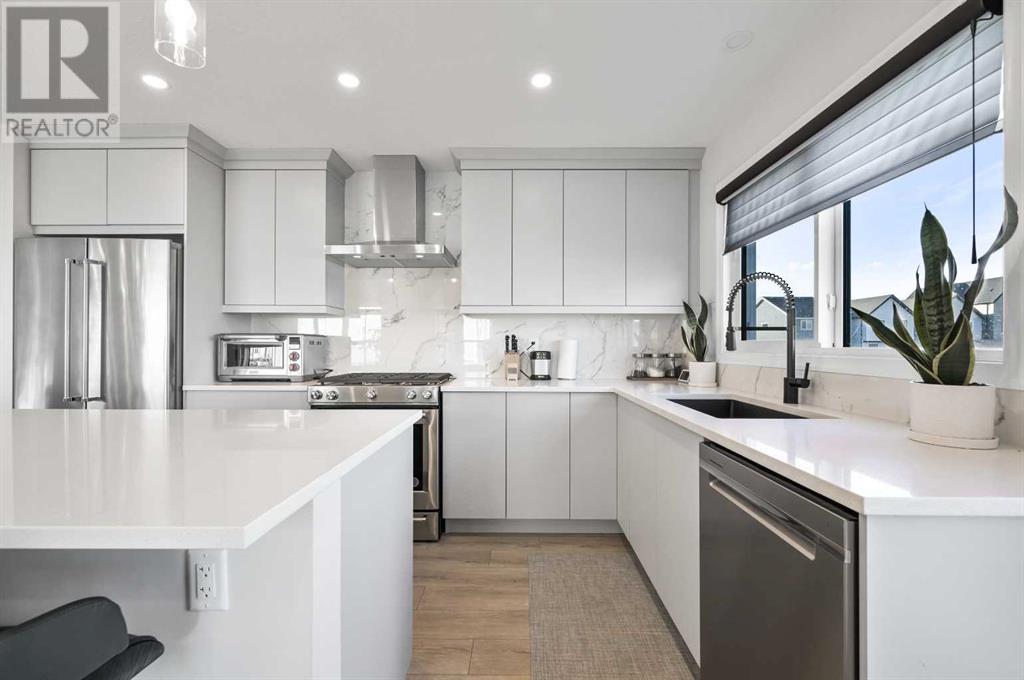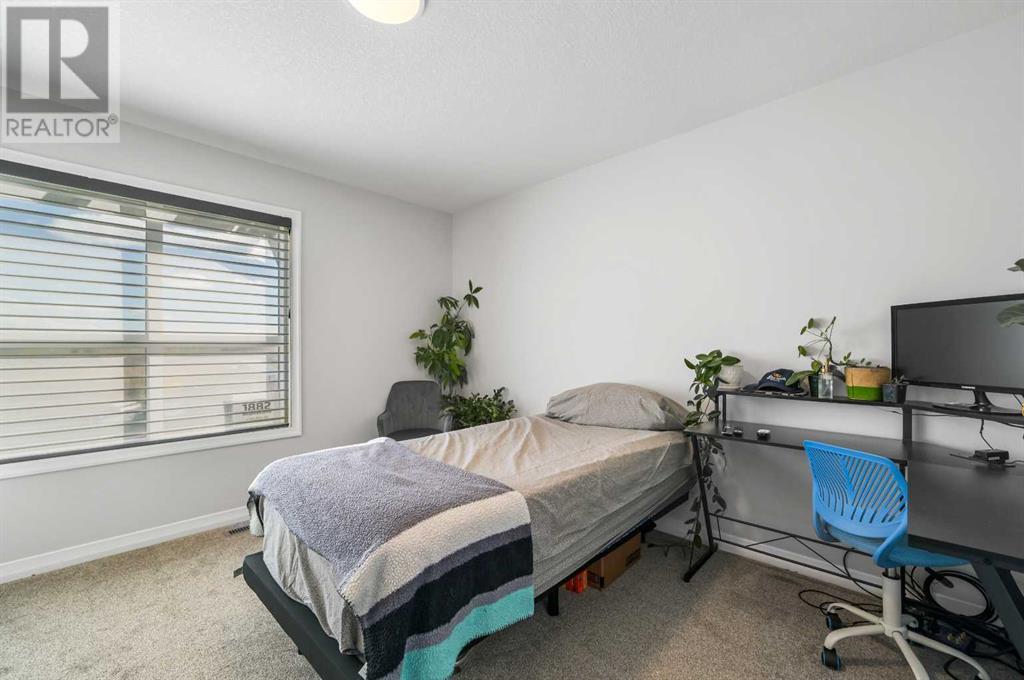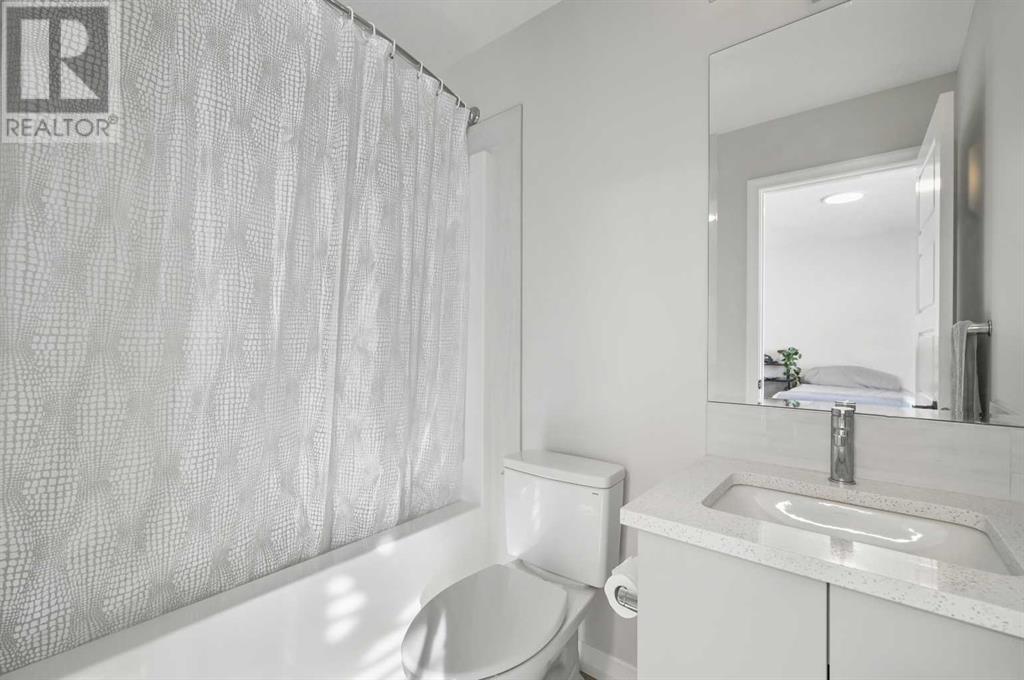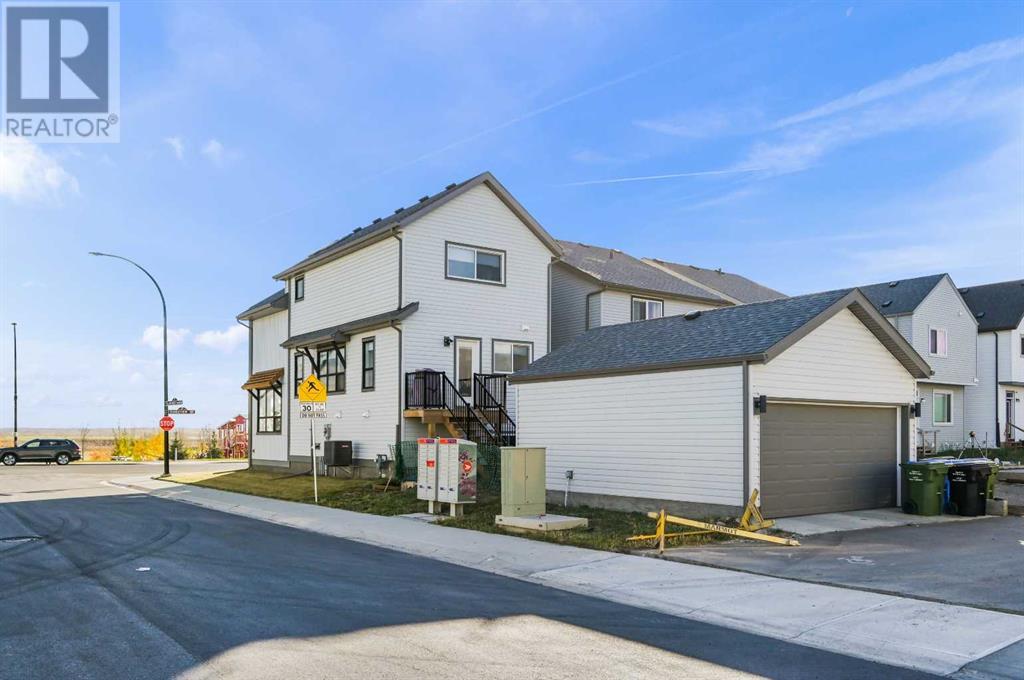2 Bedroom
3 Bathroom
1484.85 sqft
Fireplace
Central Air Conditioning
Forced Air
$734,900
Quick Possession Available - Move in NOW! Exquisite & beautiful, you will be impressed by Jayman BUILT's EDWARD 18 model with many personalized upgrades. Perfect location facing directly into the Park area out front. Almost brand new and lovingly maintained by the original owners. A lovely new first-of-its-kind garden-to-table neighborhood with future community gardens, parks, and playgrounds welcomes you into a thoughtfully planned living space featuring craftsmanship & design. Offering a unique open floor plan featuring an outstanding design for the most discerning buyer! This highly sought-after floorplan boasts a FOUR-LEVEL SPLIT OPEN FLOOR PLAN featuring an elevated and stunning GOURMET kitchen with beautiful center island with quartz water fall edge & flush Eating Bar & Sleek stainless-steel appliances including a KitchenAid French Door refrigerator with icemaker and water, upgraded gas cooktop slide in stove, microwave with trim kit and designer Chef's hood fan. All flowing nicely into the adjacent spacious dining room. All creatively overlook your lower Great Room with a soaring ceiling, custom glass railing, and abundant amazing side windows. Discover the two upper levels where you will enjoy TWO PRIMARY SUITES, each on their very own level for great privacy and each with an exclusive en suite for their enjoyment. The top floor area is open to views of the main floor living room from below. Bonus: Double detached garage! Other upgraded features include Luxury vinyl plank in all main living areas, LED lighting and recessed pot lights, and a rear BBQ deck. The lower level offers high ceilings, large windows and 3 pc rough in for future development. It awaits your great design ideas - Enjoy the lifestyle you & your family deserve in a wonderful Community you will enjoy for a lifetime. Jayman's standard inclusions feature their Core Performance with 6 Solar Panels, BuiltGreen Canada standard, with an EnerGuide Rating, High Efficiency Furnace with Merv 13 Filter s & HRV unit, Navien Tankless Hot Water Heater, Elegant White QUARTZ countertops in the kitchen and baths, raised basement ceiling height of 12' and 8', Triple Pane Windows and Smart Home Technology Solutions! Other upgrades include: Automatic Hunter Douglas silhouette solar shades, liftmaster IQ smart garage opener with built in camera, skylights and vaulted ceilings, rear door with integrated blinds, black colored door hardware, fireplace in flex room, smart home enabled with locks, lights, flood lights and garage opener, conduit to hide TV cables in living room, dog bed in flex area, rough in 3 piece bath in basement, oversized stacked samsung washer and dryer and so much more! November 2024 possession date available. Call your friendly REALTOR(R) to book your viewing. (id:51438)
Property Details
|
MLS® Number
|
A2174110 |
|
Property Type
|
Single Family |
|
Neigbourhood
|
Rangeview |
|
Community Name
|
Rangeview |
|
AmenitiesNearBy
|
Park, Playground, Schools, Shopping |
|
Features
|
Other, Back Lane, Pvc Window, Closet Organizers, Level |
|
ParkingSpaceTotal
|
2 |
|
Plan
|
2111039 |
|
Structure
|
Deck |
|
ViewType
|
View |
Building
|
BathroomTotal
|
3 |
|
BedroomsAboveGround
|
2 |
|
BedroomsTotal
|
2 |
|
Amenities
|
Other |
|
Appliances
|
Refrigerator, Range - Gas, Dishwasher, Microwave, Garburator, Hood Fan, Window Coverings, Garage Door Opener, Washer/dryer Stack-up, Water Heater - Tankless |
|
BasementDevelopment
|
Unfinished |
|
BasementType
|
Full (unfinished) |
|
ConstructedDate
|
2021 |
|
ConstructionMaterial
|
Wood Frame |
|
ConstructionStyleAttachment
|
Detached |
|
CoolingType
|
Central Air Conditioning |
|
FireplacePresent
|
Yes |
|
FireplaceTotal
|
1 |
|
FlooringType
|
Carpeted, Vinyl Plank |
|
FoundationType
|
Poured Concrete |
|
HalfBathTotal
|
1 |
|
HeatingFuel
|
Natural Gas |
|
HeatingType
|
Forced Air |
|
SizeInterior
|
1484.85 Sqft |
|
TotalFinishedArea
|
1484.85 Sqft |
|
Type
|
House |
Parking
Land
|
Acreage
|
No |
|
FenceType
|
Partially Fenced |
|
LandAmenities
|
Park, Playground, Schools, Shopping |
|
SizeDepth
|
33.35 M |
|
SizeFrontage
|
7.44 M |
|
SizeIrregular
|
236.00 |
|
SizeTotal
|
236 M2|0-4,050 Sqft |
|
SizeTotalText
|
236 M2|0-4,050 Sqft |
|
ZoningDescription
|
R-g |
Rooms
| Level |
Type |
Length |
Width |
Dimensions |
|
Main Level |
Kitchen |
|
|
13.75 Ft x 11.83 Ft |
|
Main Level |
Dining Room |
|
|
14.58 Ft x 9.83 Ft |
|
Main Level |
2pc Bathroom |
|
|
4.75 Ft x 4.75 Ft |
|
Main Level |
Foyer |
|
|
7.00 Ft x 4.50 Ft |
|
Main Level |
Living Room |
|
|
15.58 Ft x 12.42 Ft |
|
Main Level |
Office |
|
|
9.25 Ft x 4.83 Ft |
|
Upper Level |
Primary Bedroom |
|
|
12.50 Ft x 11.67 Ft |
|
Upper Level |
Primary Bedroom |
|
|
12.17 Ft x 11.58 Ft |
|
Upper Level |
Laundry Room |
|
|
7.17 Ft x 4.92 Ft |
|
Upper Level |
4pc Bathroom |
|
|
.00 Ft x .00 Ft |
|
Upper Level |
4pc Bathroom |
|
|
.00 Ft x .00 Ft |
https://www.realtor.ca/real-estate/27558805/1882-rangeview-drive-se-calgary-rangeview








