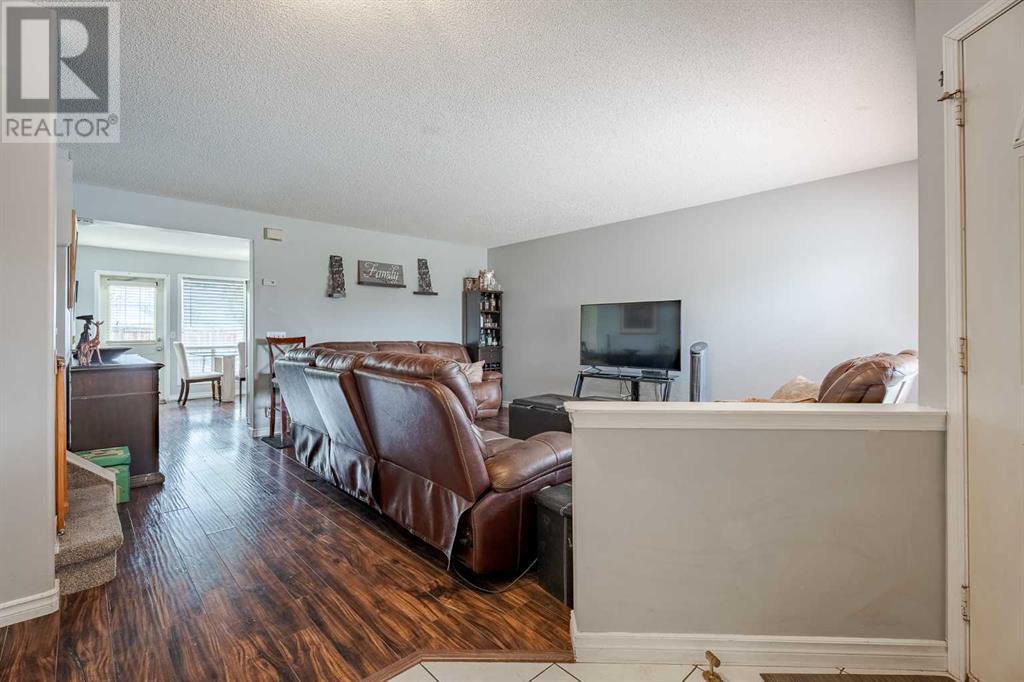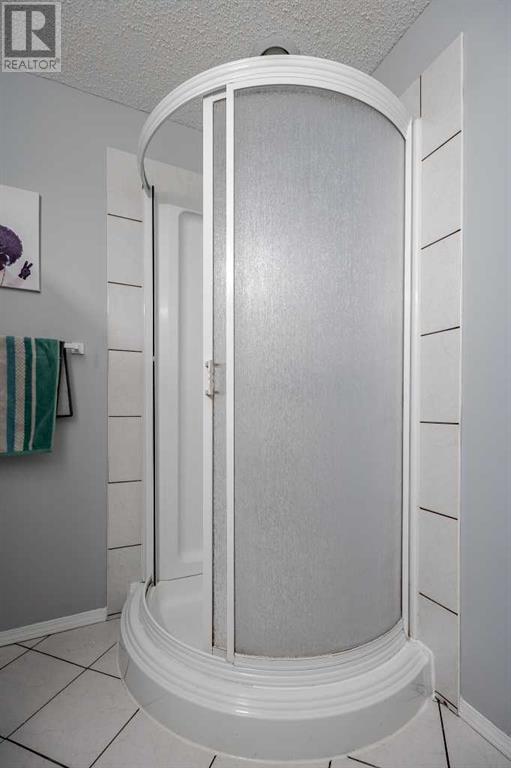19, 900 Allen Street Se Airdrie, Alberta T4B 2M2
$409,999Maintenance, Common Area Maintenance, Insurance, Ground Maintenance, Property Management, Reserve Fund Contributions, Waste Removal
$335 Monthly
Maintenance, Common Area Maintenance, Insurance, Ground Maintenance, Property Management, Reserve Fund Contributions, Waste Removal
$335 MonthlyDon't wait on this home in a central location in Airdrie. If you enjoy mountain views, being close to 3 schools (K-12) within walking distance (a middle school across the street), a 2 minute drive to downtown Airdrie and quick access to highway #2, then this townhome in a quiet cul de sac is for you. Your new home has 3 bedrooms, 2.5 baths, flex room in the fully finished basement for an office or gaming room and a family rec room, great for watching movies. You will find this tranquil complex just what you and your family need. There are many upgrades in the bathrooms and kitchen, and stainless steel appliances and new lighting fixtures. There is lots of grass for the whole family to enjoy. Landscaping is pristine and there is a gazebo and green space in the middle of the property for everyone to enjoy. Book a showing to see what this home has to offer you and your family. You won’t be disappointed. (id:51438)
Property Details
| MLS® Number | A2162634 |
| Property Type | Single Family |
| Neigbourhood | Edgewater |
| Community Name | Edgewater |
| AmenitiesNearBy | Park, Playground, Recreation Nearby, Schools, Shopping |
| CommunityFeatures | Pets Allowed, Pets Allowed With Restrictions |
| Features | Cul-de-sac, Pvc Window, No Neighbours Behind, Closet Organizers, No Smoking Home, Level, Parking |
| ParkingSpaceTotal | 2 |
| Plan | 9811335 |
Building
| BathroomTotal | 3 |
| BedroomsAboveGround | 3 |
| BedroomsTotal | 3 |
| Appliances | Washer, Refrigerator, Dishwasher, Stove, Dryer, Microwave |
| BasementDevelopment | Finished |
| BasementType | Full (finished) |
| ConstructedDate | 1998 |
| ConstructionMaterial | Poured Concrete |
| ConstructionStyleAttachment | Attached |
| CoolingType | None |
| ExteriorFinish | Brick, Concrete, Vinyl Siding |
| FlooringType | Carpeted, Laminate |
| FoundationType | Poured Concrete |
| HalfBathTotal | 1 |
| HeatingType | Forced Air |
| StoriesTotal | 2 |
| SizeInterior | 1265 Sqft |
| TotalFinishedArea | 1265 Sqft |
| Type | Row / Townhouse |
Parking
| Attached Garage | 1 |
Land
| Acreage | No |
| FenceType | Partially Fenced |
| LandAmenities | Park, Playground, Recreation Nearby, Schools, Shopping |
| LandscapeFeatures | Landscaped, Lawn |
| SizeFrontage | 6 M |
| SizeIrregular | 140.70 |
| SizeTotal | 140.7 M2|0-4,050 Sqft |
| SizeTotalText | 140.7 M2|0-4,050 Sqft |
| ZoningDescription | R2-t |
Rooms
| Level | Type | Length | Width | Dimensions |
|---|---|---|---|---|
| Second Level | Primary Bedroom | 13.17 Ft x 12.08 Ft | ||
| Second Level | Other | 7.17 Ft x 6.25 Ft | ||
| Second Level | 4pc Bathroom | 12.08 Ft x 4.92 Ft | ||
| Second Level | Bedroom | 12.17 Ft x 11.00 Ft | ||
| Second Level | Bedroom | 9.83 Ft x 7.50 Ft | ||
| Basement | Recreational, Games Room | 17.67 Ft x 11.33 Ft | ||
| Basement | Furnace | 7.75 Ft x 6.92 Ft | ||
| Basement | Family Room | 18.50 Ft x 8.92 Ft | ||
| Basement | 3pc Bathroom | 7.00 Ft x 6.08 Ft | ||
| Main Level | Kitchen | 15.42 Ft x 12.17 Ft | ||
| Main Level | Living Room | 17.33 Ft x 15.42 Ft | ||
| Main Level | 2pc Bathroom | 5.83 Ft x 3.00 Ft |
https://www.realtor.ca/real-estate/27376107/19-900-allen-street-se-airdrie-edgewater
Interested?
Contact us for more information





























