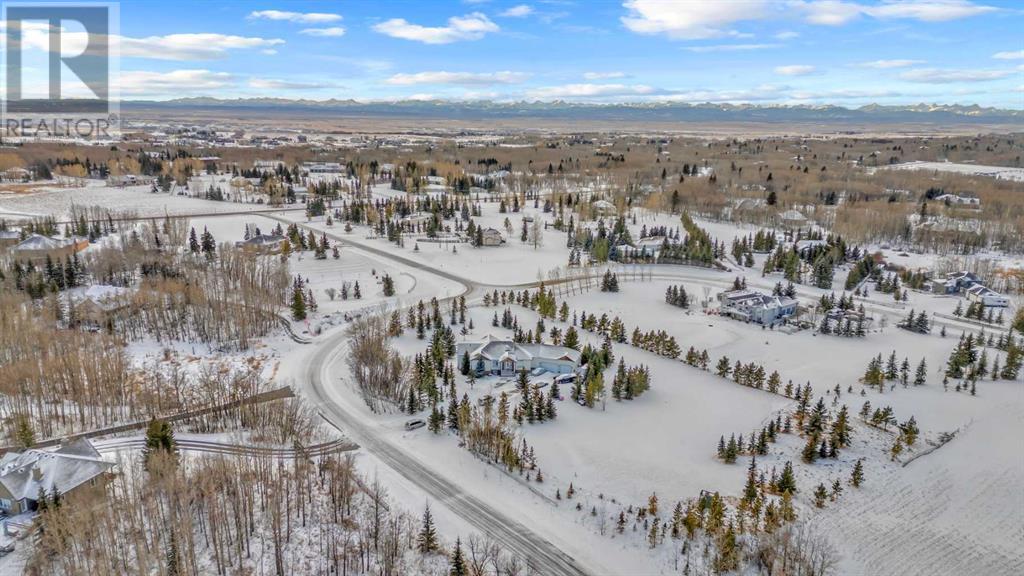6 Bedroom
3 Bathroom
2,128 ft2
Bungalow
Fireplace
None
Forced Air
Acreage
Landscaped
$1,214,000
Majestic views await as you discover the perfect blend of elegance, space, and tranquility with this stunning walk-out bungalow nestled on 2.82 beautifully treed acres. This home offers over 4000 sq. ft. of total living space, including FIVE spacious bedrooms and a large primary suite with private access to a covered deck. The kitchen features granite countertops, stainless steel appliances, a built-in microwave, refrigerator, and dishwasher—perfect for the culinary enthusiast. The main level boasts a vaulted-ceiling great room filled with natural light from expansive windows, a cozy gas fireplace, and a generously sized dining room ideal for entertaining. A den with a leaded glass door provides a quiet space for work or relaxation.The fully finished walk-out basement is designed for both relaxation and entertainment, offering a bright family room with a second gas fireplace, a wet bar, and a pool table area. Outdoors, the paved driveway leads to a triple garage with additional parking space for your RV. The property is set in a peaceful country cul-de-sac, surrounded by mature trees and shrubs, providing both privacy and serenity. With its idyllic setting and thoughtful design, this home is a rare gem. A very quick commute to the city as well as to the mountains, don’t miss the opportunity to make it yours—schedule a private viewing today! (id:51438)
Property Details
|
MLS® Number
|
A2189633 |
|
Property Type
|
Single Family |
|
Community Name
|
Biggar Heights |
|
Features
|
See Remarks, Other, No Animal Home, No Smoking Home |
|
Plan
|
9411928 |
Building
|
Bathroom Total
|
3 |
|
Bedrooms Above Ground
|
3 |
|
Bedrooms Below Ground
|
3 |
|
Bedrooms Total
|
6 |
|
Appliances
|
Dishwasher, Microwave Range Hood Combo, See Remarks, Washer & Dryer |
|
Architectural Style
|
Bungalow |
|
Basement Development
|
Finished |
|
Basement Features
|
Separate Entrance |
|
Basement Type
|
Full (finished) |
|
Constructed Date
|
2000 |
|
Construction Material
|
Wood Frame |
|
Construction Style Attachment
|
Detached |
|
Cooling Type
|
None |
|
Exterior Finish
|
See Remarks |
|
Fireplace Present
|
Yes |
|
Fireplace Total
|
2 |
|
Flooring Type
|
Carpeted, Hardwood |
|
Foundation Type
|
Poured Concrete |
|
Heating Type
|
Forced Air |
|
Stories Total
|
1 |
|
Size Interior
|
2,128 Ft2 |
|
Total Finished Area
|
2127.61 Sqft |
|
Type
|
House |
|
Utility Water
|
Shared Well |
Parking
Land
|
Acreage
|
Yes |
|
Fence Type
|
Not Fenced |
|
Landscape Features
|
Landscaped |
|
Sewer
|
Septic Tank |
|
Size Irregular
|
2.82 |
|
Size Total
|
2.82 Ac|2 - 4.99 Acres |
|
Size Total Text
|
2.82 Ac|2 - 4.99 Acres |
|
Zoning Description
|
R-1 |
Rooms
| Level |
Type |
Length |
Width |
Dimensions |
|
Basement |
Family Room |
|
|
28.17 Ft x 25.08 Ft |
|
Basement |
Office |
|
|
12.42 Ft x 13.25 Ft |
|
Basement |
Bedroom |
|
|
12.50 Ft x 11.67 Ft |
|
Basement |
Bedroom |
|
|
13.83 Ft x 15.42 Ft |
|
Basement |
Bedroom |
|
|
13.42 Ft x 15.42 Ft |
|
Basement |
Storage |
|
|
12.75 Ft x 11.58 Ft |
|
Basement |
4pc Bathroom |
|
|
Measurements not available |
|
Main Level |
Living Room |
|
|
14.25 Ft x 18.92 Ft |
|
Main Level |
Kitchen |
|
|
14.08 Ft x 13.00 Ft |
|
Main Level |
Dining Room |
|
|
15.92 Ft x 13.92 Ft |
|
Main Level |
Primary Bedroom |
|
|
16.42 Ft x 15.92 Ft |
|
Main Level |
Bedroom |
|
|
10.00 Ft x 11.25 Ft |
|
Main Level |
Bedroom |
|
|
10.75 Ft x 14.17 Ft |
|
Main Level |
4pc Bathroom |
|
|
Measurements not available |
|
Main Level |
5pc Bathroom |
|
|
Measurements not available |
https://www.realtor.ca/real-estate/27840107/19-biggar-heights-close-rural-rocky-view-county-biggar-heights



























