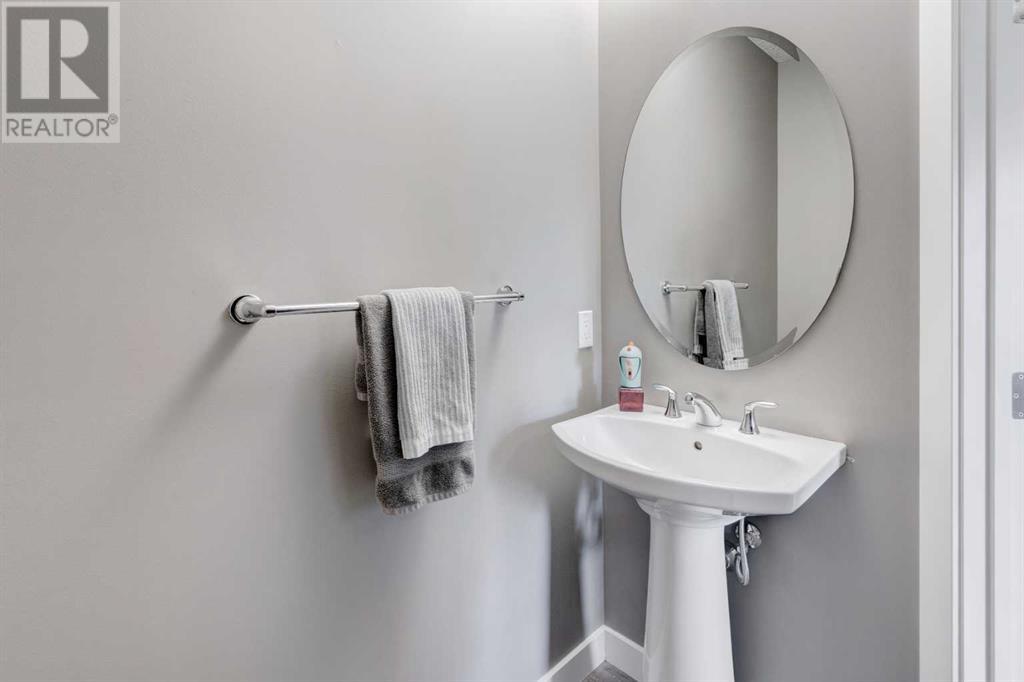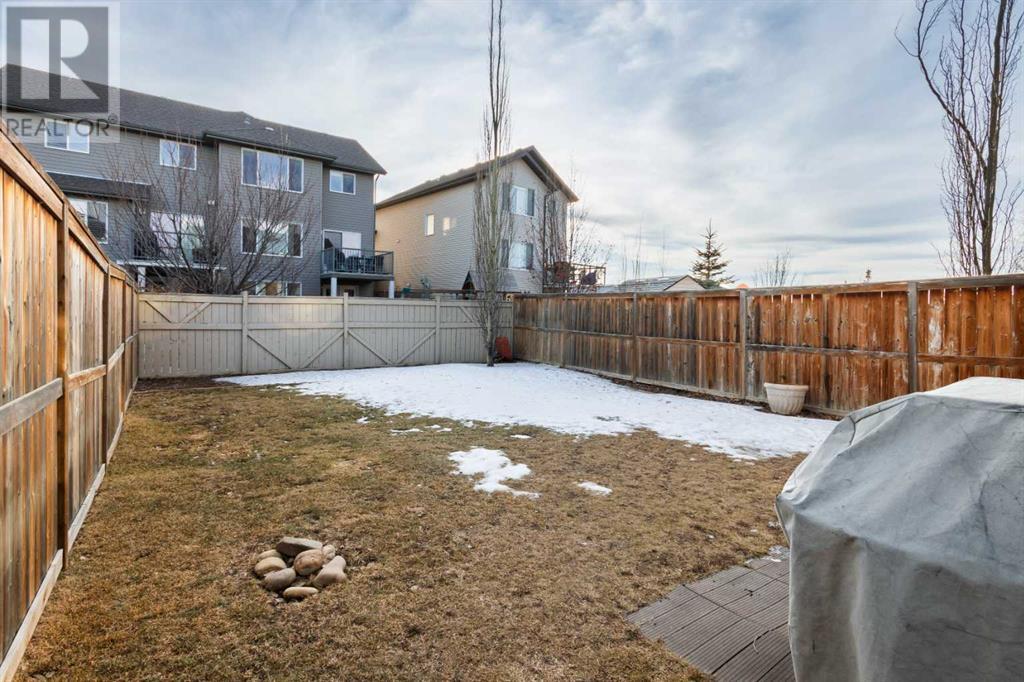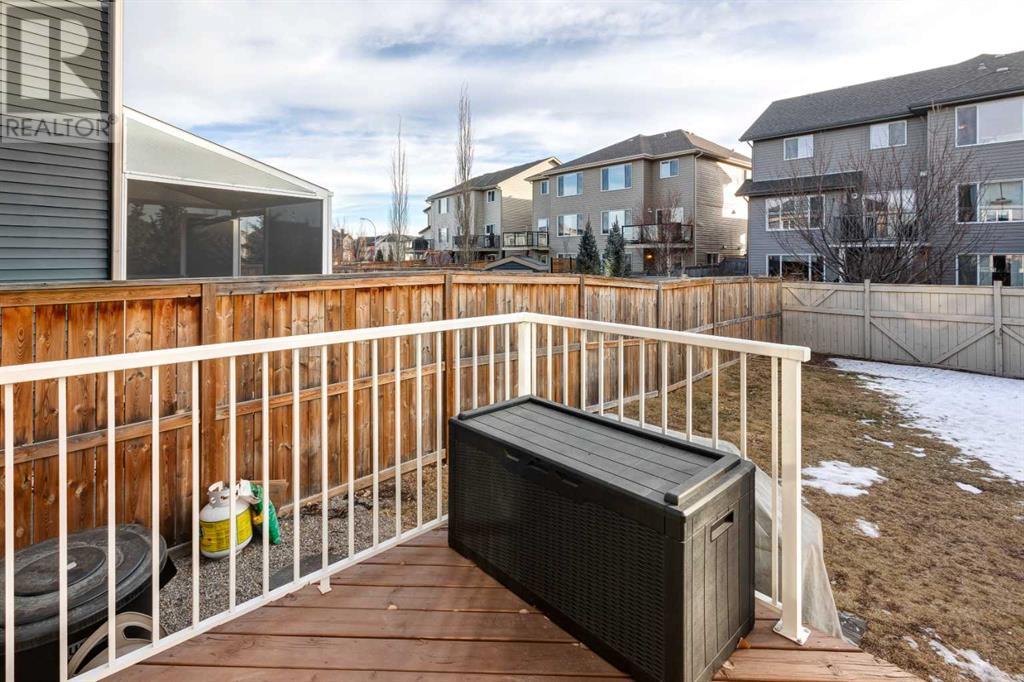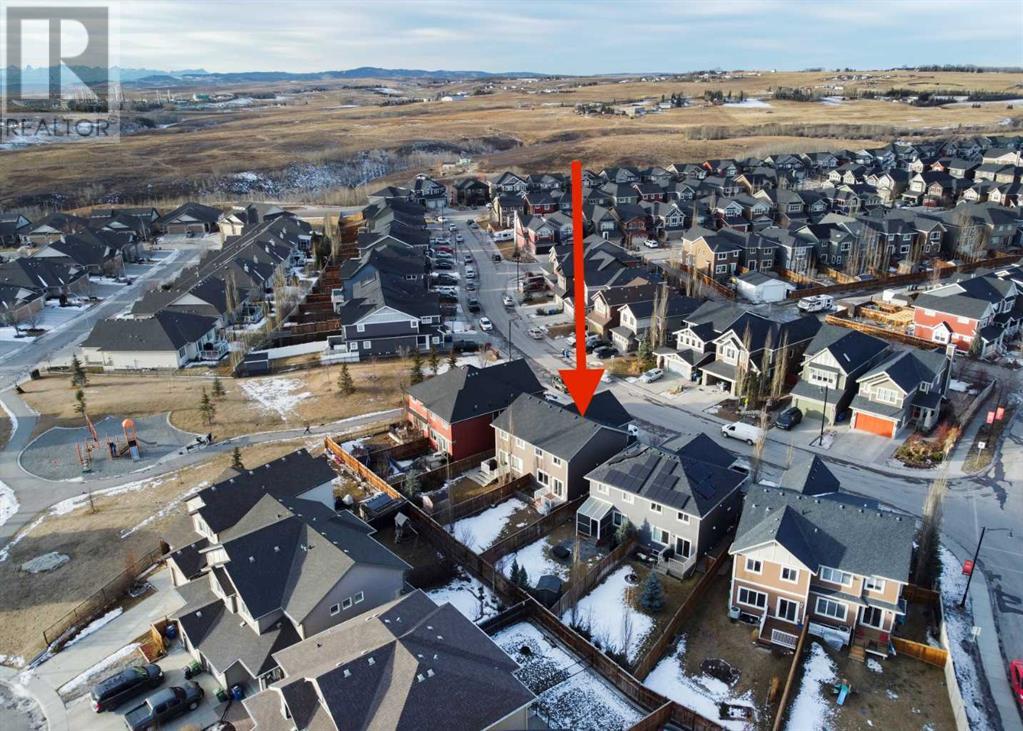3 Bedroom
4 Bathroom
1312.26 sqft
None
Forced Air
Landscaped
$519,900
OPEN HOUSEs Saturday Feb. 1 (12-4pm) & Sunday Feb. 2 (1-4pm).....FAMILY FIT & FAMILY READY in SUNSET RIDGE…This property stands out among the rest with numerous advantages, including its PRIME LOCATION just steps away from CHILDREN’s PARKs, PLAYGROUNDs, SCHOOLs and PATH system. The HOME offers impressive UPGRADES such as GRANITE COUNTERTOPs throughout, FINISHED BASEMENT & a FINISHED SINGLE ATTACHED GARAGE (21’5 x 10’11). With over 1300 square feet of LIVING SPACE, this HOME features 3 BEDROOMs and 4 BATHs (a 3-piece ensuite, a 4-piece bath, and two 2-piece baths). Upon entry, you are greeted by a spacious FOYER that leads into the open SITTING, DINING, and “Chef INSPIRED” KITCHEN area. The upper level includes 2 well-sized BEDROOMs, a 4PC BATH, a LAUNDRY ROOM, and a SPACIOUS PRIMARY BEDROOM with a 3PC ENSUITE & WALK-IN CLOSET. The FULLY FINISHED lower level boasts a large FAMILY ROOM perfect for “Family Fun Night” and includes a 2PC BATH (Note: Water Lines for Tub/Shower install are behind Drywall) This outstanding home is competitively priced and a must-see. Call today to VIEW. (id:51438)
Property Details
|
MLS® Number
|
A2191408 |
|
Property Type
|
Single Family |
|
Neigbourhood
|
Sunset Ridge |
|
Community Name
|
Sunset Ridge |
|
AmenitiesNearBy
|
Park, Playground, Schools, Shopping |
|
Features
|
Pvc Window, No Smoking Home, Level |
|
ParkingSpaceTotal
|
2 |
|
Plan
|
1213594 |
|
Structure
|
Deck |
|
ViewType
|
View |
Building
|
BathroomTotal
|
4 |
|
BedroomsAboveGround
|
3 |
|
BedroomsTotal
|
3 |
|
Appliances
|
Refrigerator, Dishwasher, Stove, Microwave Range Hood Combo, Humidifier, Window Coverings, Garage Door Opener, Washer & Dryer |
|
BasementDevelopment
|
Finished |
|
BasementType
|
Full (finished) |
|
ConstructedDate
|
2013 |
|
ConstructionMaterial
|
Wood Frame |
|
ConstructionStyleAttachment
|
Semi-detached |
|
CoolingType
|
None |
|
ExteriorFinish
|
Stone, Vinyl Siding |
|
FlooringType
|
Carpeted, Ceramic Tile, Laminate |
|
FoundationType
|
Poured Concrete |
|
HalfBathTotal
|
2 |
|
HeatingType
|
Forced Air |
|
StoriesTotal
|
2 |
|
SizeInterior
|
1312.26 Sqft |
|
TotalFinishedArea
|
1312.26 Sqft |
|
Type
|
Duplex |
Parking
Land
|
Acreage
|
No |
|
FenceType
|
Fence |
|
LandAmenities
|
Park, Playground, Schools, Shopping |
|
LandscapeFeatures
|
Landscaped |
|
SizeDepth
|
35.1 M |
|
SizeFrontage
|
6.8 M |
|
SizeIrregular
|
268.00 |
|
SizeTotal
|
268 M2|0-4,050 Sqft |
|
SizeTotalText
|
268 M2|0-4,050 Sqft |
|
ZoningDescription
|
R-mx |
Rooms
| Level |
Type |
Length |
Width |
Dimensions |
|
Second Level |
4pc Bathroom |
|
|
7.75 Ft x 5.08 Ft |
|
Second Level |
3pc Bathroom |
|
|
7.42 Ft x 7.58 Ft |
|
Second Level |
Bedroom |
|
|
9.17 Ft x 13.08 Ft |
|
Second Level |
Bedroom |
|
|
9.33 Ft x 13.17 Ft |
|
Second Level |
Laundry Room |
|
|
5.08 Ft x 3.67 Ft |
|
Second Level |
Primary Bedroom |
|
|
10.92 Ft x 17.67 Ft |
|
Lower Level |
2pc Bathroom |
|
|
7.42 Ft x 5.08 Ft |
|
Lower Level |
Recreational, Games Room |
|
|
18.08 Ft x 18.00 Ft |
|
Lower Level |
Storage |
|
|
9.08 Ft x 2.92 Ft |
|
Lower Level |
Furnace |
|
|
5.92 Ft x 12.92 Ft |
|
Main Level |
2pc Bathroom |
|
|
5.50 Ft x 4.83 Ft |
|
Main Level |
Dining Room |
|
|
8.67 Ft x 8.00 Ft |
|
Main Level |
Foyer |
|
|
4.75 Ft x 5.50 Ft |
|
Main Level |
Kitchen |
|
|
8.67 Ft x 11.17 Ft |
|
Main Level |
Living Room |
|
|
10.33 Ft x 15.42 Ft |
https://www.realtor.ca/real-estate/27863372/19-sunrise-view-cochrane-sunset-ridge












































