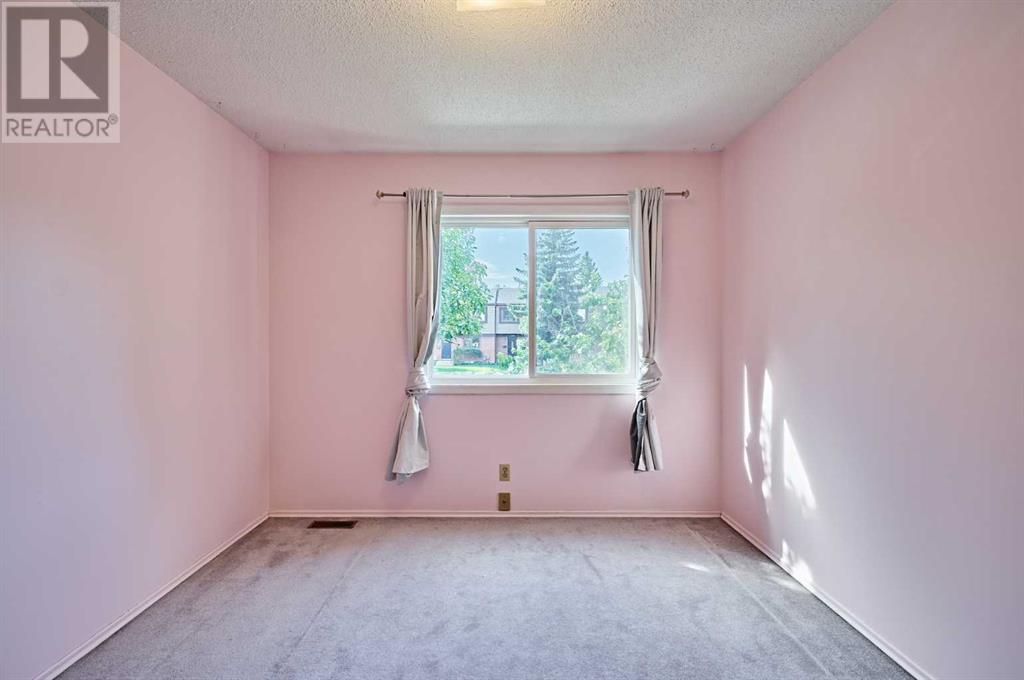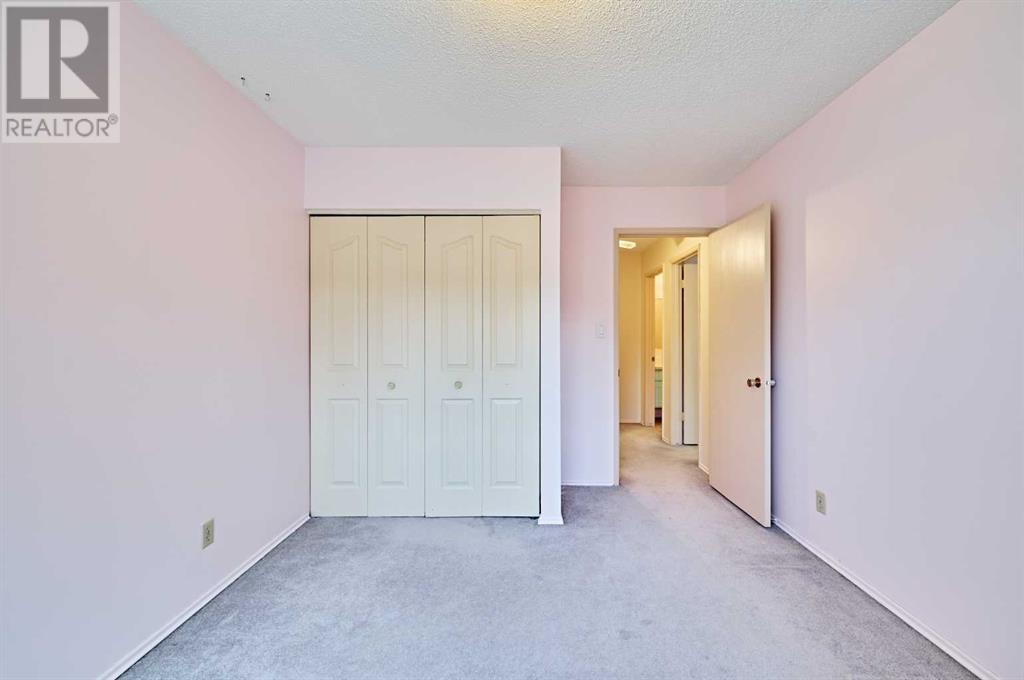1902, 9803 24 Street Sw Calgary, Alberta T2V 4L2
$378,500Maintenance, Common Area Maintenance, Insurance, Ground Maintenance, Property Management, Reserve Fund Contributions
$588.75 Monthly
Maintenance, Common Area Maintenance, Insurance, Ground Maintenance, Property Management, Reserve Fund Contributions
$588.75 MonthlyWelcome to this charming townhouse located in the peaceful and quiet neighborhood of Oakridge!If you're looking for a home just a 5-minute walk along a scenic path to one of the city's top public schools—Louis Riel School, offering Grades 1-9—this townhouse is a must-see.This beautifully maintained home features 3 bedrooms, 1.5 bathrooms, and spacious living areas. The main floor offers a large living room, a convenient half-bathroom, and a dining room that connects to a kitchen with ample space, perfect for a chef’s dream.Upstairs, you’ll find three bedrooms and a full bathroom, including a master bedroom with a large closet.Outside, the private yard is ideal for lounging and gardening. Plus, the community’s vast greenspace is perfect for nature lovers and bikers. (id:51438)
Property Details
| MLS® Number | A2162201 |
| Property Type | Single Family |
| Neigbourhood | Bridlewood |
| Community Name | Oakridge |
| CommunityFeatures | Pets Allowed |
| Features | No Animal Home, Parking |
| ParkingSpaceTotal | 1 |
| Plan | 7410875 |
| Structure | Deck |
Building
| BathroomTotal | 2 |
| BedroomsAboveGround | 3 |
| BedroomsTotal | 3 |
| Appliances | Refrigerator, Range - Electric, Hood Fan, Window Coverings, Washer & Dryer |
| BasementDevelopment | Unfinished |
| BasementType | Partial (unfinished) |
| ConstructedDate | 1969 |
| ConstructionMaterial | Wood Frame |
| ConstructionStyleAttachment | Attached |
| CoolingType | None |
| ExteriorFinish | Brick, Wood Siding |
| FlooringType | Carpeted, Vinyl Plank |
| FoundationType | Poured Concrete |
| HalfBathTotal | 1 |
| HeatingFuel | Natural Gas |
| HeatingType | Forced Air |
| StoriesTotal | 2 |
| SizeInterior | 1292.6 Sqft |
| TotalFinishedArea | 1292.6 Sqft |
| Type | Row / Townhouse |
Land
| Acreage | No |
| FenceType | Fence |
| LandscapeFeatures | Lawn |
| SizeTotalText | Unknown |
| ZoningDescription | M-cg D44 |
Rooms
| Level | Type | Length | Width | Dimensions |
|---|---|---|---|---|
| Second Level | Bedroom | 3.02 M x 3.00 M | ||
| Second Level | Bedroom | 3.45 M x 2.74 M | ||
| Second Level | 4pc Bathroom | 2.72 M x 1.52 M | ||
| Main Level | Kitchen | 2.69 M x 3.68 M | ||
| Main Level | Dining Room | 3.10 M x 2.29 M | ||
| Main Level | 2pc Bathroom | 1.91 M x 1.40 M | ||
| Upper Level | Primary Bedroom | 3.43 M x 5.16 M |
https://www.realtor.ca/real-estate/27354191/1902-9803-24-street-sw-calgary-oakridge
Interested?
Contact us for more information









































