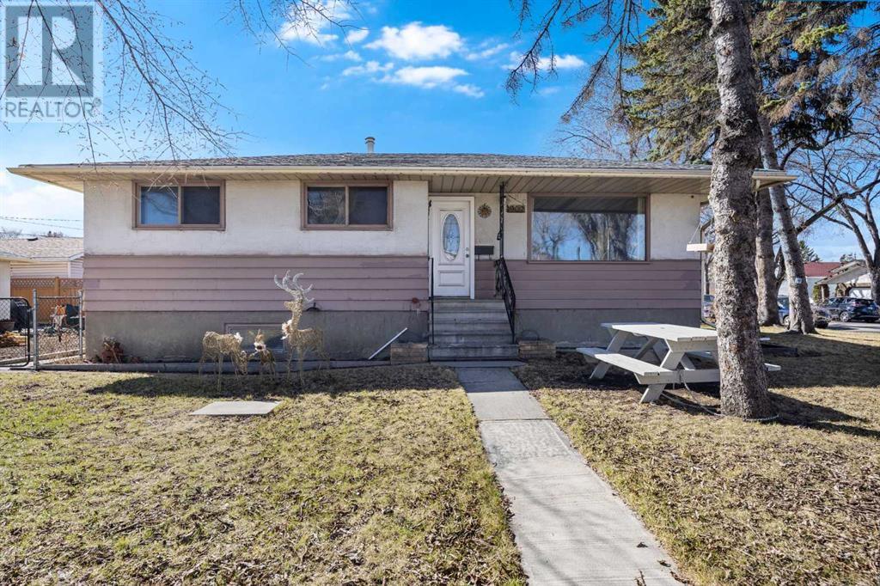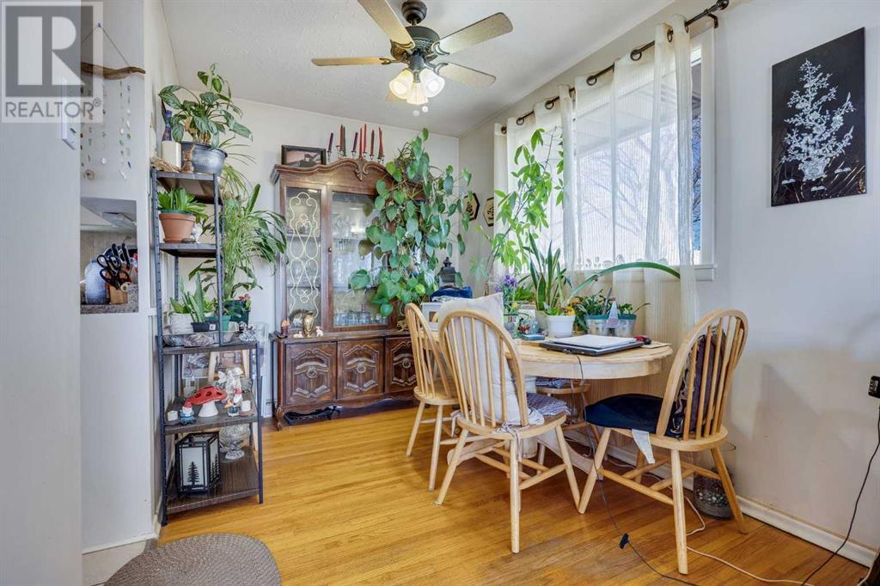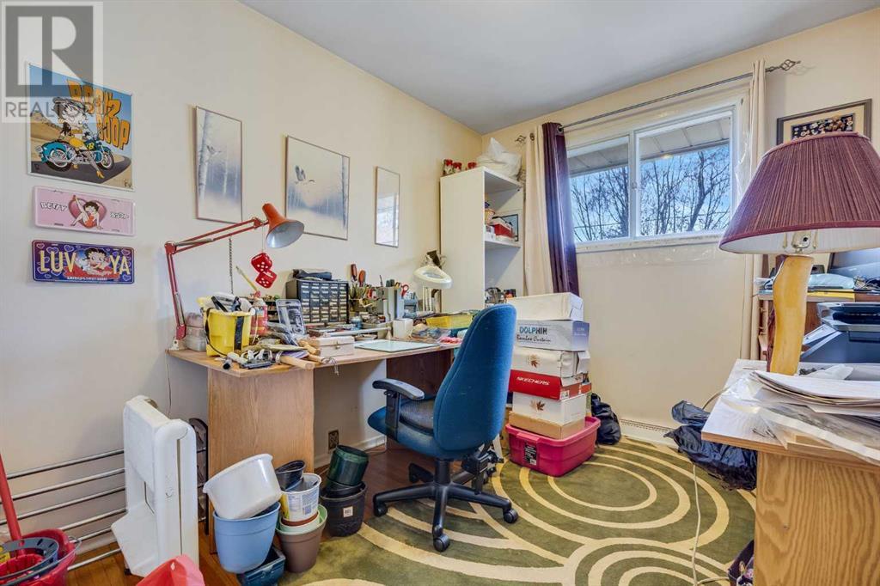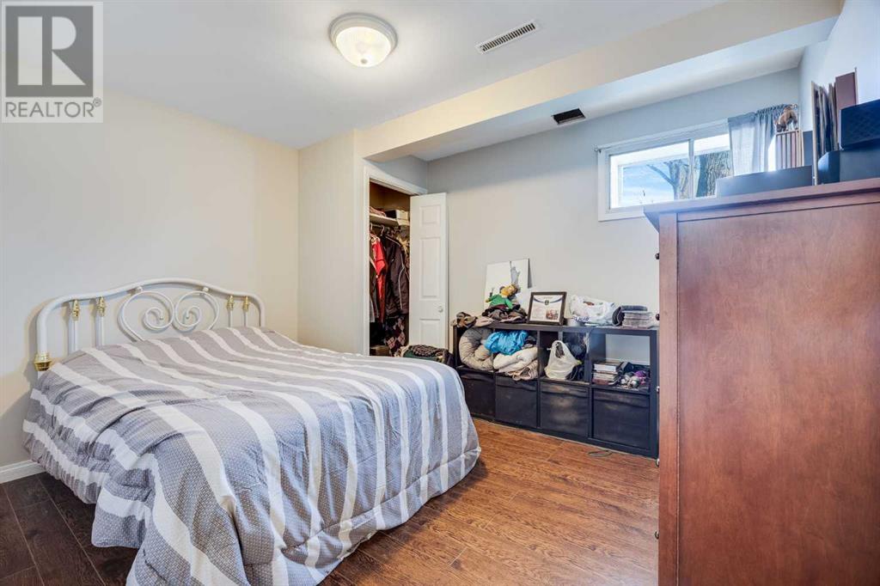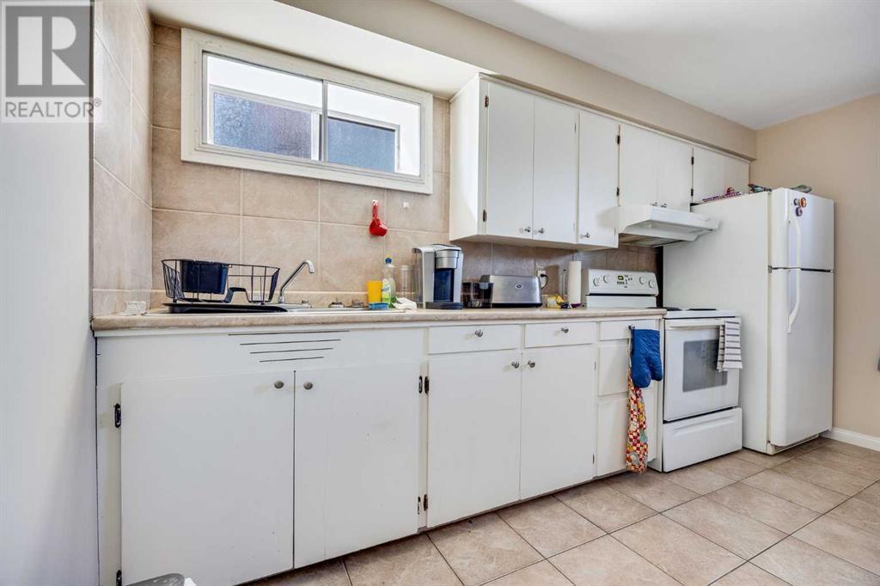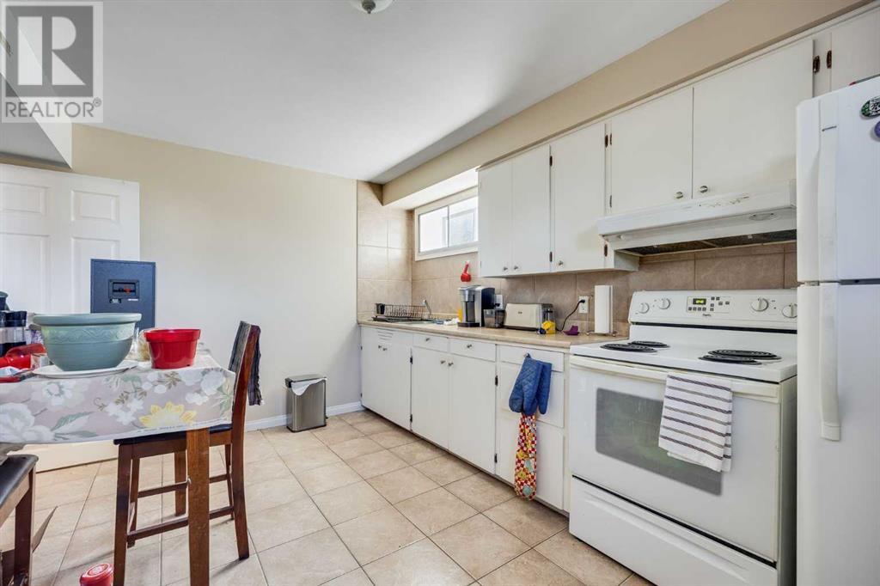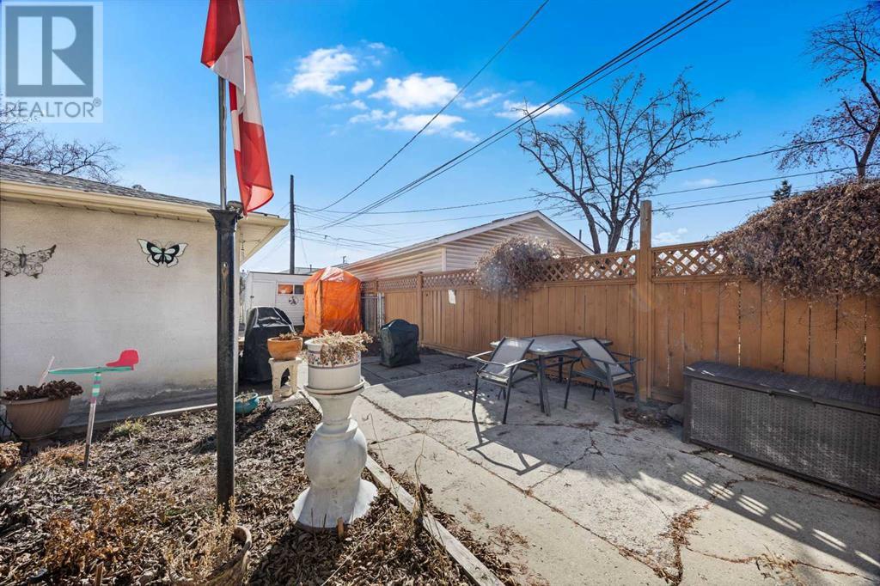4 Bedroom
2 Bathroom
1,051 ft2
Bungalow
None
Forced Air
$599,900
An incredible opportunity awaits with this versatile property, situated on an M-CG zoned lot—ideal for future redevelopment into townhomes or a fourplex (per City of Calgary zoning guidelines). Currently tenant-occupied, this home offers the flexibility to hold as a revenue property or move in and renovate over time to build equity. The home features solid bones and is located in a highly accessible area with excellent proximity to shopping, major thoroughfares, Bus Rapid Transit, and downtown Calgary. A double detached garage adds further value and rental potential. Whether you're an investor, developer, or savvy homebuyer, this is a rare chance to capitalize on a growing area! (id:51438)
Property Details
|
MLS® Number
|
A2210728 |
|
Property Type
|
Single Family |
|
Neigbourhood
|
Southview |
|
Community Name
|
Southview |
|
Amenities Near By
|
Park, Playground, Schools, Shopping |
|
Features
|
See Remarks, Back Lane |
|
Parking Space Total
|
4 |
|
Plan
|
4346gl |
|
Structure
|
None, None |
Building
|
Bathroom Total
|
2 |
|
Bedrooms Above Ground
|
3 |
|
Bedrooms Below Ground
|
1 |
|
Bedrooms Total
|
4 |
|
Appliances
|
Refrigerator, Stove, Washer & Dryer |
|
Architectural Style
|
Bungalow |
|
Basement Features
|
Suite |
|
Basement Type
|
Full |
|
Constructed Date
|
1957 |
|
Construction Material
|
Wood Frame |
|
Construction Style Attachment
|
Detached |
|
Cooling Type
|
None |
|
Exterior Finish
|
Stucco |
|
Fire Protection
|
Smoke Detectors |
|
Flooring Type
|
Carpeted |
|
Foundation Type
|
Poured Concrete |
|
Heating Fuel
|
Natural Gas |
|
Heating Type
|
Forced Air |
|
Stories Total
|
1 |
|
Size Interior
|
1,051 Ft2 |
|
Total Finished Area
|
1051 Sqft |
|
Type
|
House |
Parking
Land
|
Acreage
|
No |
|
Fence Type
|
Fence |
|
Land Amenities
|
Park, Playground, Schools, Shopping |
|
Size Depth
|
38.87 M |
|
Size Frontage
|
15.23 M |
|
Size Irregular
|
592.00 |
|
Size Total
|
592 M2|4,051 - 7,250 Sqft |
|
Size Total Text
|
592 M2|4,051 - 7,250 Sqft |
|
Zoning Description
|
M-cg |
Rooms
| Level |
Type |
Length |
Width |
Dimensions |
|
Lower Level |
4pc Bathroom |
|
|
10.50 Ft x 5.92 Ft |
|
Lower Level |
Bedroom |
|
|
10.33 Ft x 11.50 Ft |
|
Lower Level |
Laundry Room |
|
|
8.83 Ft x 8.33 Ft |
|
Lower Level |
Recreational, Games Room |
|
|
10.75 Ft x 18.33 Ft |
|
Lower Level |
Storage |
|
|
14.25 Ft x 7.33 Ft |
|
Main Level |
4pc Bathroom |
|
|
10.17 Ft x 6.33 Ft |
|
Main Level |
Bedroom |
|
|
12.25 Ft x 9.08 Ft |
|
Main Level |
Bedroom |
|
|
10.00 Ft x 8.17 Ft |
|
Main Level |
Primary Bedroom |
|
|
12.25 Ft x 10.75 Ft |
|
Main Level |
Dining Room |
|
|
10.33 Ft x 7.58 Ft |
|
Main Level |
Kitchen |
|
|
10.17 Ft x 12.50 Ft |
|
Main Level |
Living Room |
|
|
12.58 Ft x 14.92 Ft |
https://www.realtor.ca/real-estate/28152296/1902-ash-crescent-se-calgary-southview

