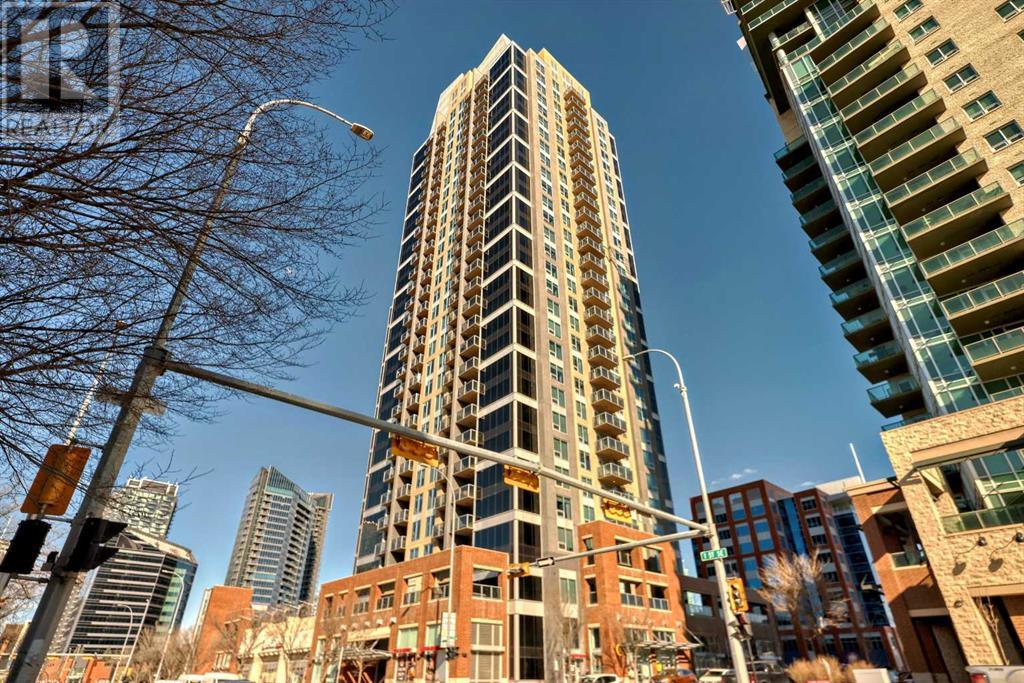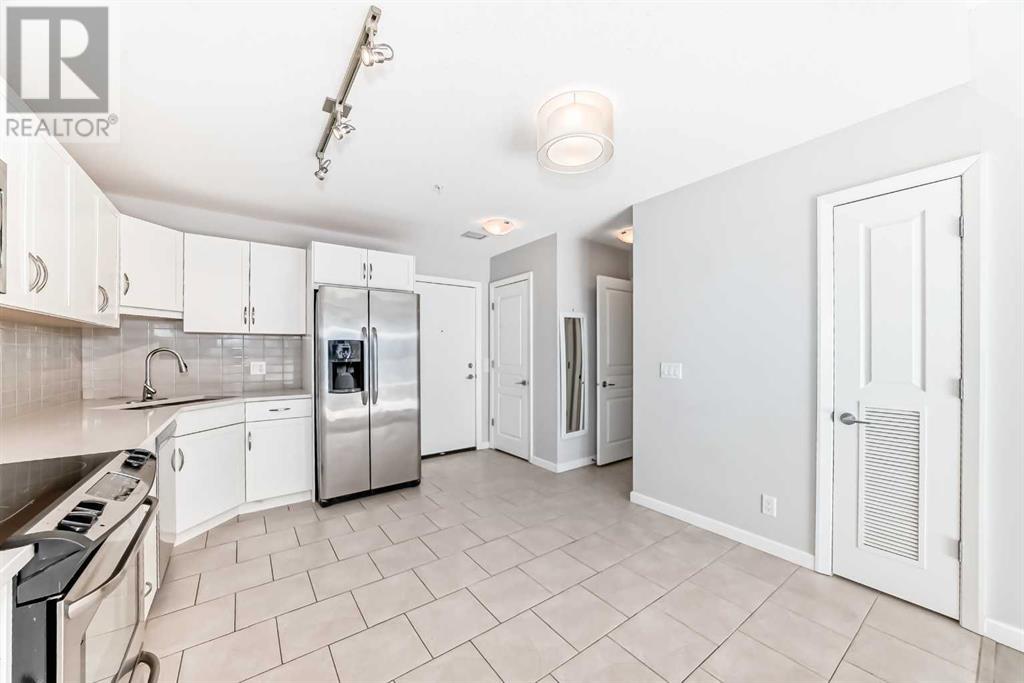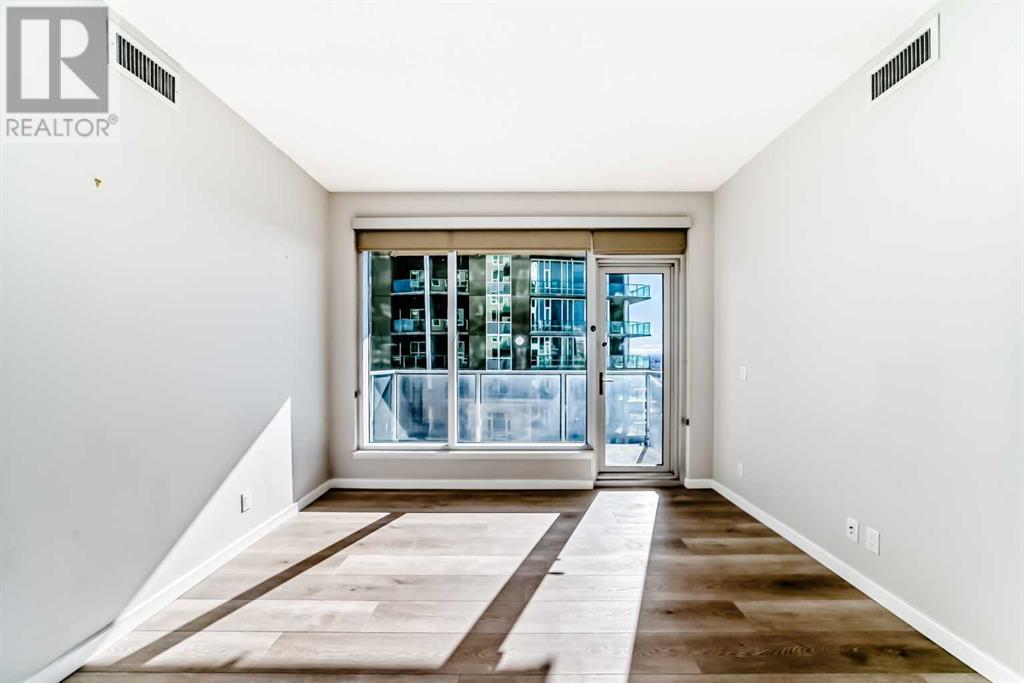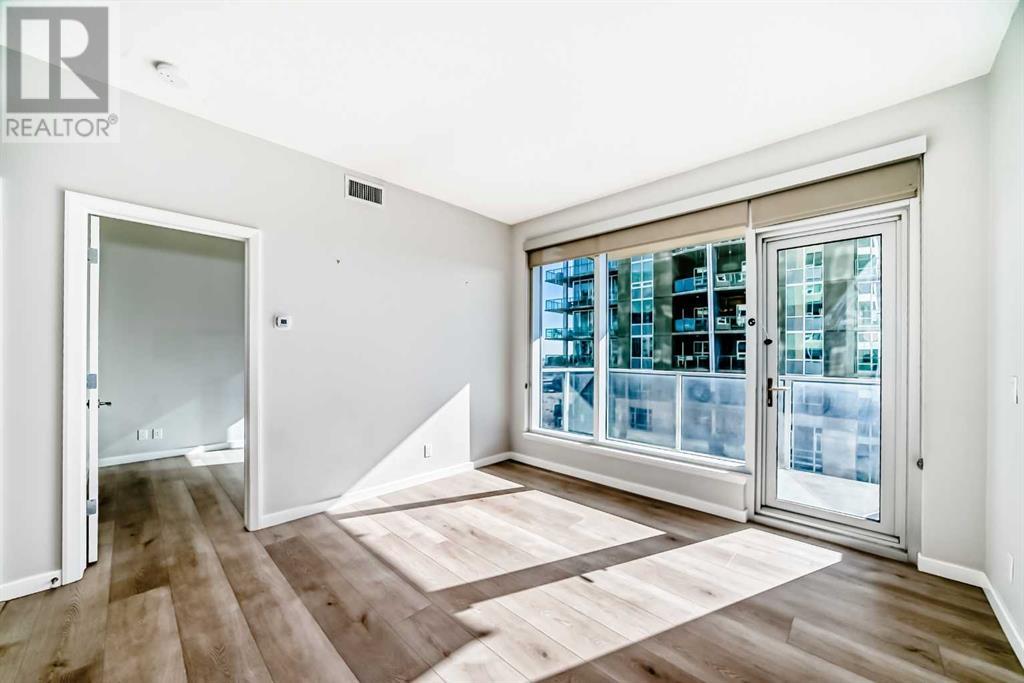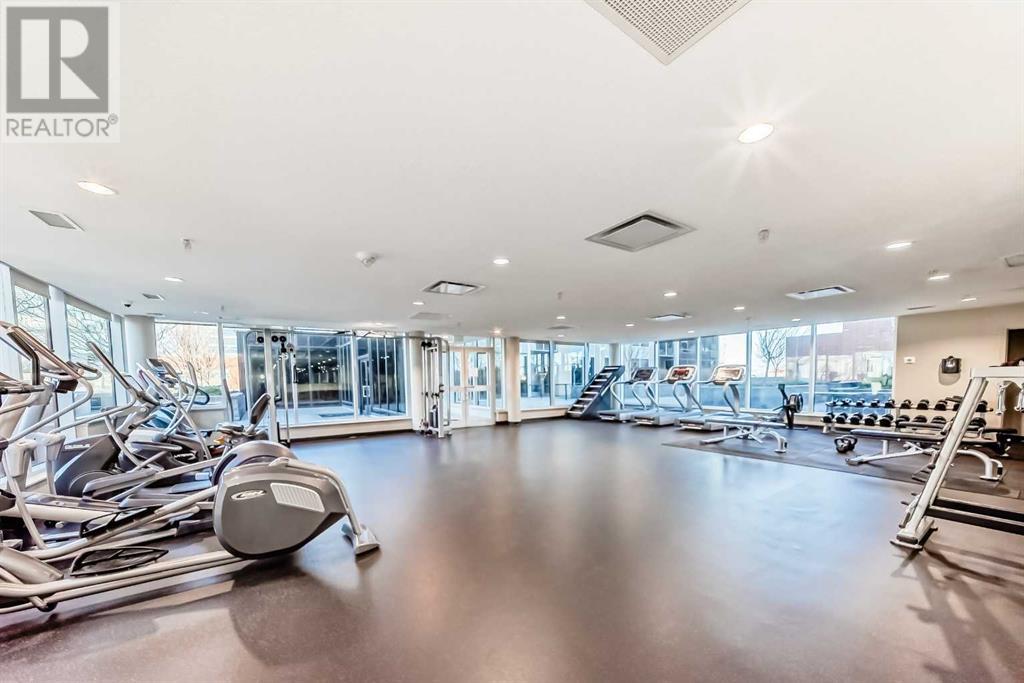1903, 1320 1 Street Se Calgary, Alberta T2G 0G8
$419,900Maintenance, Caretaker, Common Area Maintenance, Heat, Insurance, Property Management, Reserve Fund Contributions, Security, Sewer, Water
$558.20 Monthly
Maintenance, Caretaker, Common Area Maintenance, Heat, Insurance, Property Management, Reserve Fund Contributions, Security, Sewer, Water
$558.20 MonthlyWelcome to Alura - your tranquil retreat located 19 floors above Calgary's bustling Core. Offering central air-conditioning, fitness facility and concierge/security in a very well run complex, this bright and open 2 bedroom, 2 bathroom unit comes with fantastic views! Convenience is key with in-suite laundry, Relax and unwind on the cozy balcony, where you can enjoy breathtaking mountain views and soak up the serenity. The 9 ft ceilings throughout the unit create an airy and spacious ambiance. This unit showcases a tile entry transitioning to laminate with a modern eat-in kitchen & white cabinetry, quartz counter tops and stainless steel appliances. This sought after layout has the living room between both bedrooms with balcony access. The spacious master bedroom has a large walk-thru closet to the 4 piece ensuite. An additional bedroom, 3 piece bathroom and in suite laundry complete the total package. Do not overlook the Heated & titled underground parking stall, separate storage locker or the ample underground visitor parking for guests. Walking distance to downtown restaurants, shops, transit, 17 Ave Red-Mile, Stampede Grounds and LRT this condo has it all! (id:51438)
Open House
This property has open houses!
1:00 pm
Ends at:3:00 pm
Property Details
| MLS® Number | A2200163 |
| Property Type | Single Family |
| Neigbourhood | Chinatown |
| Community Name | Beltline |
| Amenities Near By | Shopping |
| Community Features | Pets Allowed With Restrictions, Age Restrictions |
| Features | Closet Organizers, Parking |
| Parking Space Total | 1 |
| Plan | 1411522 |
| Structure | None |
Building
| Bathroom Total | 2 |
| Bedrooms Above Ground | 2 |
| Bedrooms Total | 2 |
| Amenities | Exercise Centre |
| Appliances | Washer, Refrigerator, Dishwasher, Stove, Dryer, Microwave Range Hood Combo |
| Architectural Style | Bungalow |
| Constructed Date | 2014 |
| Construction Material | Poured Concrete |
| Construction Style Attachment | Attached |
| Cooling Type | Central Air Conditioning |
| Exterior Finish | Brick, Concrete, Stone, Stucco |
| Flooring Type | Ceramic Tile, Laminate |
| Foundation Type | Poured Concrete |
| Heating Fuel | Natural Gas |
| Heating Type | Forced Air |
| Stories Total | 1 |
| Size Interior | 803 Ft2 |
| Total Finished Area | 803.25 Sqft |
| Type | Apartment |
Parking
| Underground |
Land
| Acreage | No |
| Land Amenities | Shopping |
| Size Total Text | Unknown |
| Zoning Description | Dc |
Rooms
| Level | Type | Length | Width | Dimensions |
|---|---|---|---|---|
| Main Level | 3pc Bathroom | .00 Ft x .00 Ft | ||
| Main Level | Bedroom | 11.75 Ft x 9.42 Ft | ||
| Main Level | Bedroom | 12.33 Ft x 9.42 Ft | ||
| Main Level | 4pc Bathroom | .00 Ft x .00 Ft | ||
| Main Level | Kitchen | 11.83 Ft x 11.83 Ft | ||
| Main Level | Living Room/dining Room | 12.42 Ft x 11.92 Ft |
https://www.realtor.ca/real-estate/27994284/1903-1320-1-street-se-calgary-beltline
Contact Us
Contact us for more information

