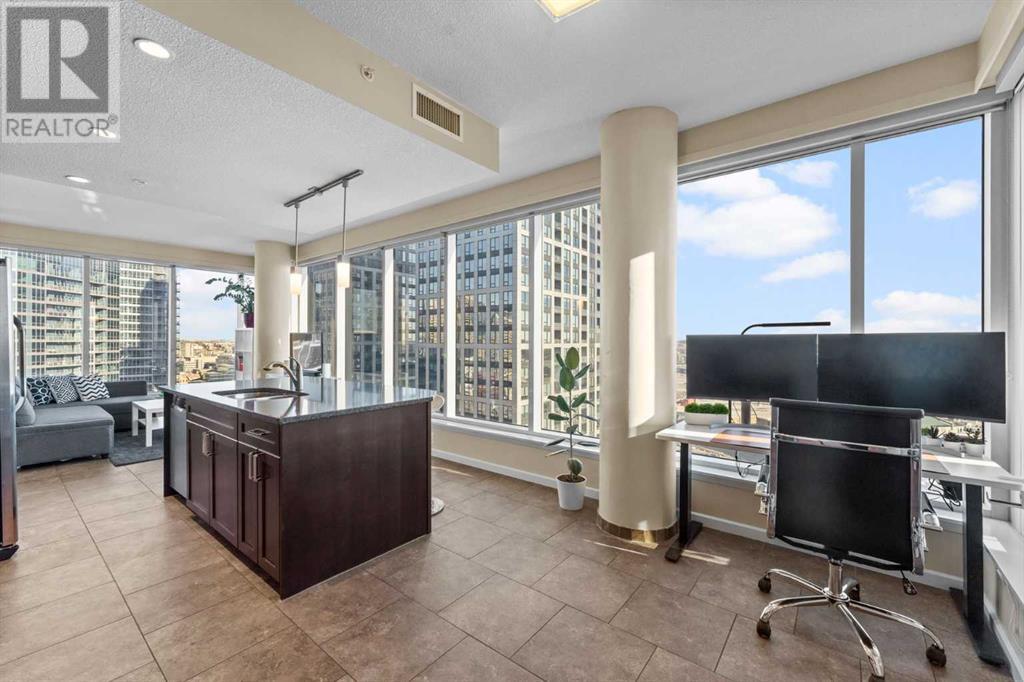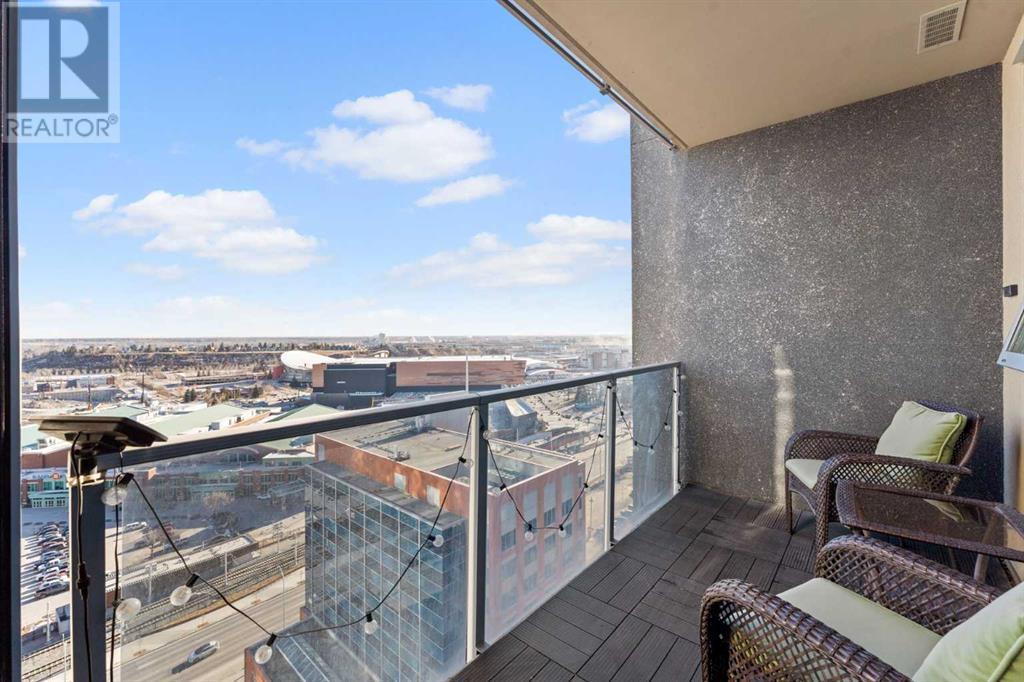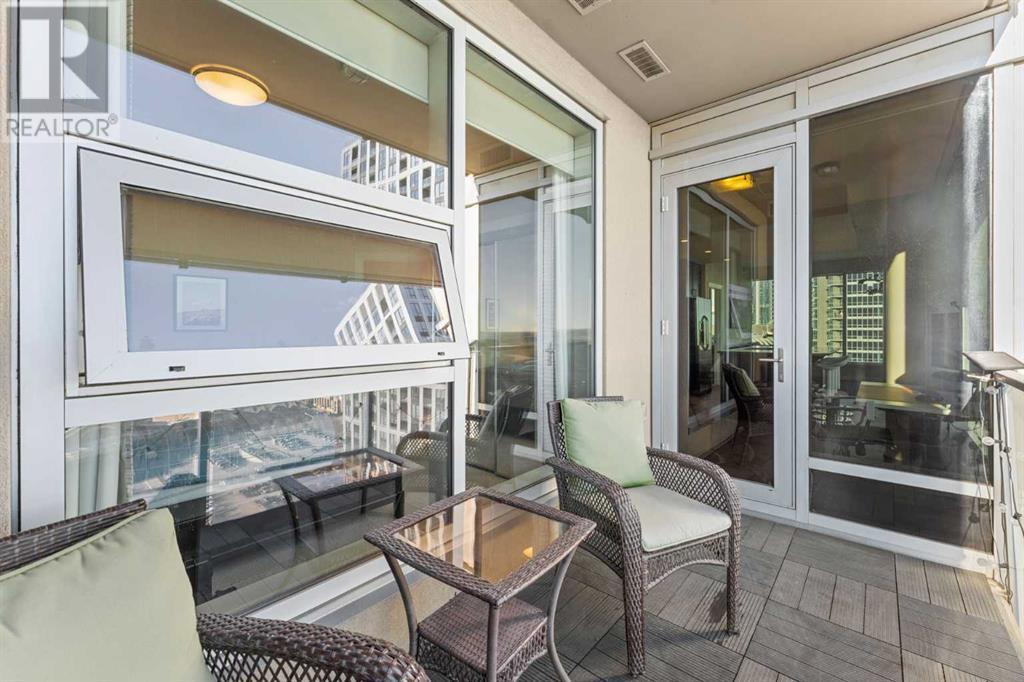1906, 211 13 Avenue Se Calgary, Alberta T2G 1E1
$470,000Maintenance, Common Area Maintenance, Heat, Ground Maintenance, Property Management, Reserve Fund Contributions, Security, Water
$641.23 Monthly
Maintenance, Common Area Maintenance, Heat, Ground Maintenance, Property Management, Reserve Fund Contributions, Security, Water
$641.23 MonthlyExperience Luxury Living in the Heart of Downtown Calgary! Welcome to your move-in ready urban retreat, a stunning corner unit in the prestigious Nuera Building that perfectly blends modern elegance with convenience. From the moment you step in, you'll be captivated by the breathtaking panoramic views framed by floor-to-ceiling windows, showcasing the city skyline and Stampede Grounds. The sleek, modern kitchen is a culinary masterpiece, featuring quartz countertops, stainless steel appliances, full-height cabinets, and a spacious island that’s perfect for entertaining.The primary suite offers comfortable luxury with mesmerizing city views, a walk-thru closet, and a private ensuite that create a serene escape. A second bedroom and full bathroom provide flexibility for guests or a home office, while the private east-facing balcony is an ideal spot for morning coffee or enjoying evening fireworks. Additional features include in-suite laundry, heated underground parking, and a secure storage locker, ensuring both comfort and convenience. Residents also have access to a fully equipped fitness center and a peaceful courtyard.Located in an unbeatable inner-city location, this home is just steps from the Bow River pathways, Stampede Grounds, downtown offices, and the vibrant shops and restaurants of trendy 17th Avenue. Stylish, convenient, and maintenance-free, this exceptional property offers the perfect lifestyle. Schedule your private showing today and make it yours! (id:51438)
Property Details
| MLS® Number | A2190547 |
| Property Type | Single Family |
| Neigbourhood | Albert Park/Radisson Heights |
| Community Name | Beltline |
| AmenitiesNearBy | Schools, Shopping |
| CommunityFeatures | Pets Allowed With Restrictions |
| Features | Closet Organizers, No Smoking Home, Parking |
| ParkingSpaceTotal | 1 |
| Plan | 1012992 |
| Structure | See Remarks |
Building
| BathroomTotal | 2 |
| BedroomsAboveGround | 2 |
| BedroomsTotal | 2 |
| Amenities | Exercise Centre |
| Appliances | Refrigerator, Dishwasher, Stove, Microwave Range Hood Combo, Washer/dryer Stack-up |
| ArchitecturalStyle | High Rise |
| ConstructedDate | 2010 |
| ConstructionMaterial | Poured Concrete |
| ConstructionStyleAttachment | Attached |
| CoolingType | Central Air Conditioning |
| ExteriorFinish | Brick, Concrete, Stone, Stucco |
| FlooringType | Carpeted, Tile |
| HeatingType | Forced Air |
| StoriesTotal | 33 |
| SizeInterior | 916.05 Sqft |
| TotalFinishedArea | 916.05 Sqft |
| Type | Apartment |
Parking
| Underground |
Land
| Acreage | No |
| LandAmenities | Schools, Shopping |
| SizeTotalText | Unknown |
| ZoningDescription | Dc |
Rooms
| Level | Type | Length | Width | Dimensions |
|---|---|---|---|---|
| Main Level | 3pc Bathroom | 5.75 M x 8.50 M | ||
| Main Level | 4pc Bathroom | 10.67 M x 5.42 M | ||
| Main Level | Bedroom | 10.42 M x 13.25 M | ||
| Main Level | Primary Bedroom | 10.92 M x 12.67 M | ||
| Main Level | Living Room | 10.42 M x 13.08 M | ||
| Main Level | Foyer | 11.17 M x 9.00 M |
https://www.realtor.ca/real-estate/27851042/1906-211-13-avenue-se-calgary-beltline
Interested?
Contact us for more information


































