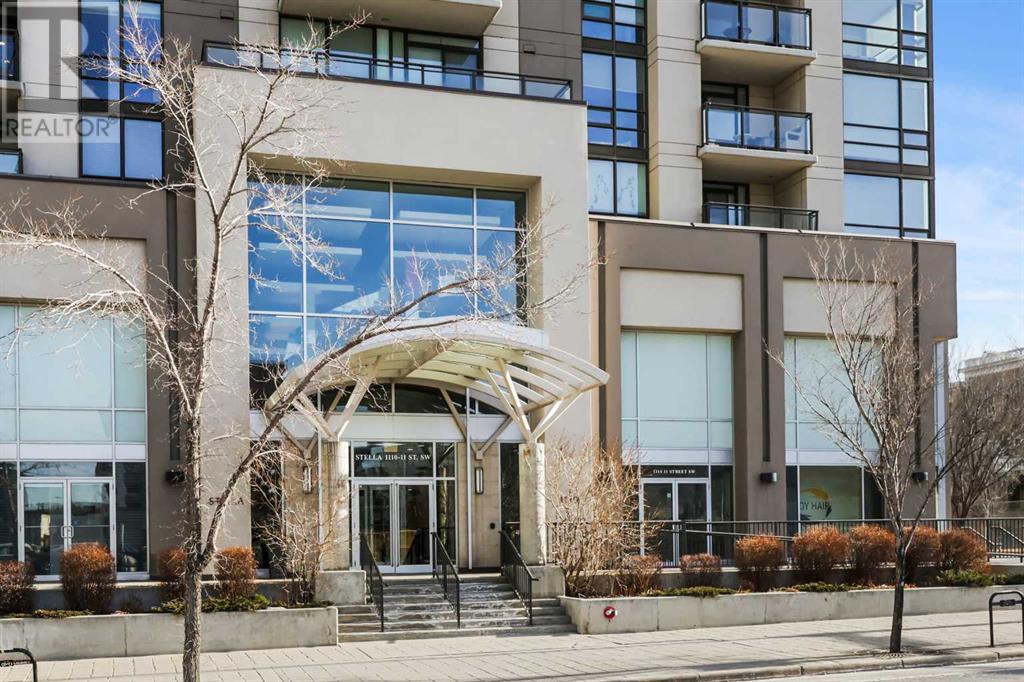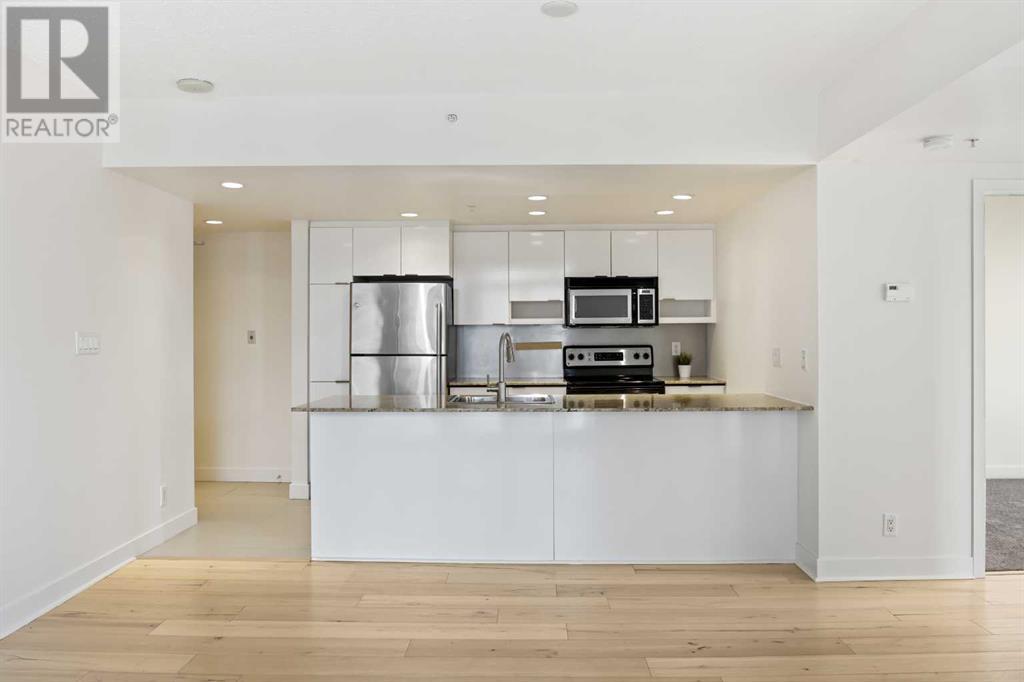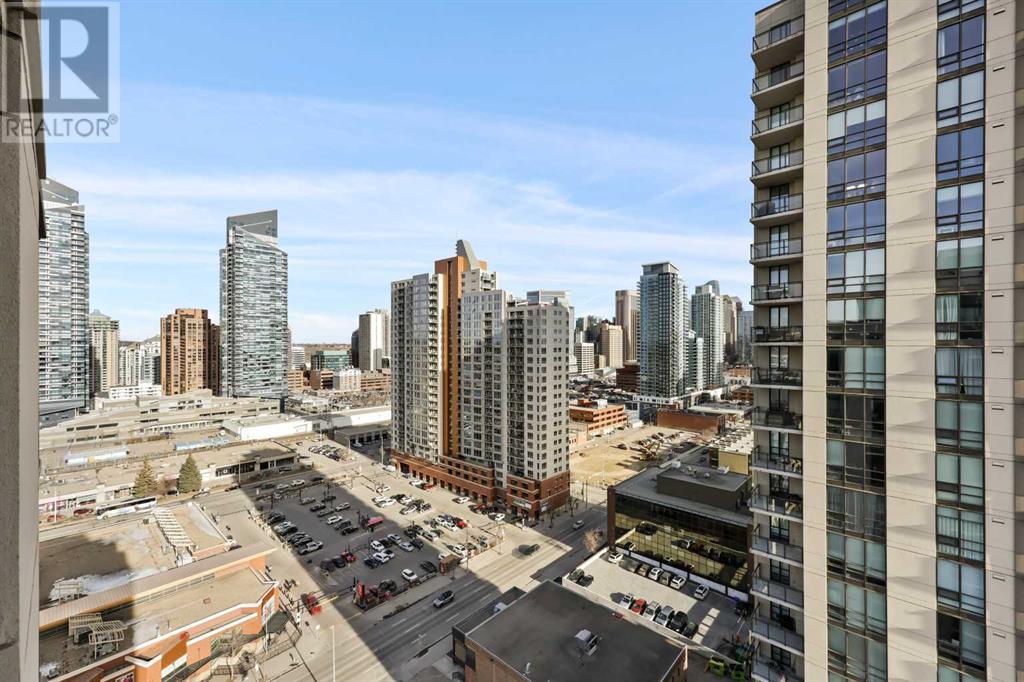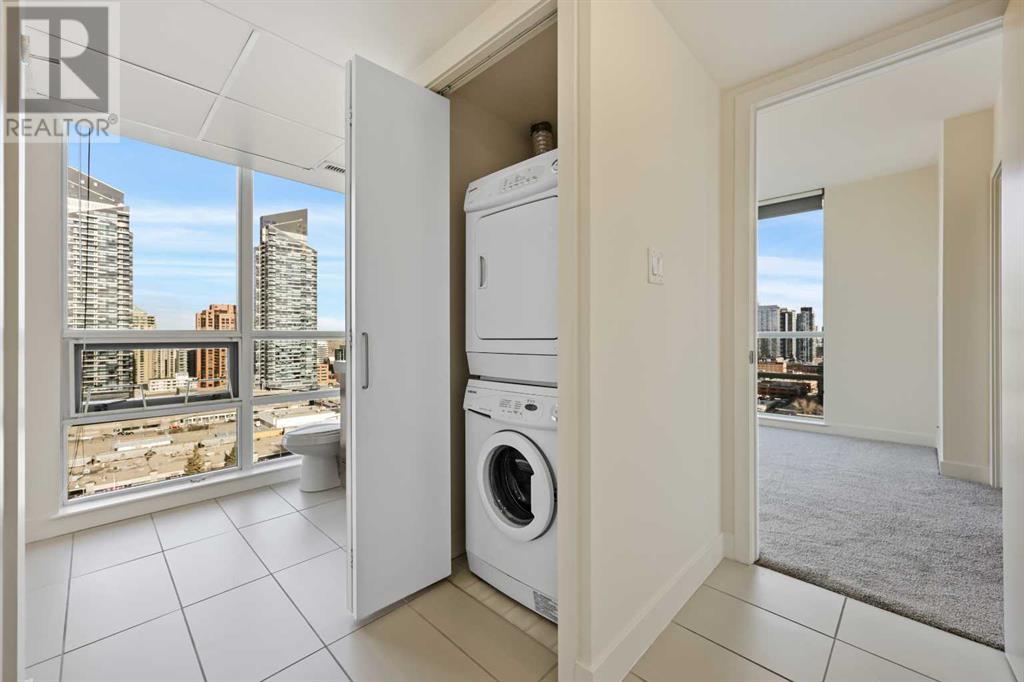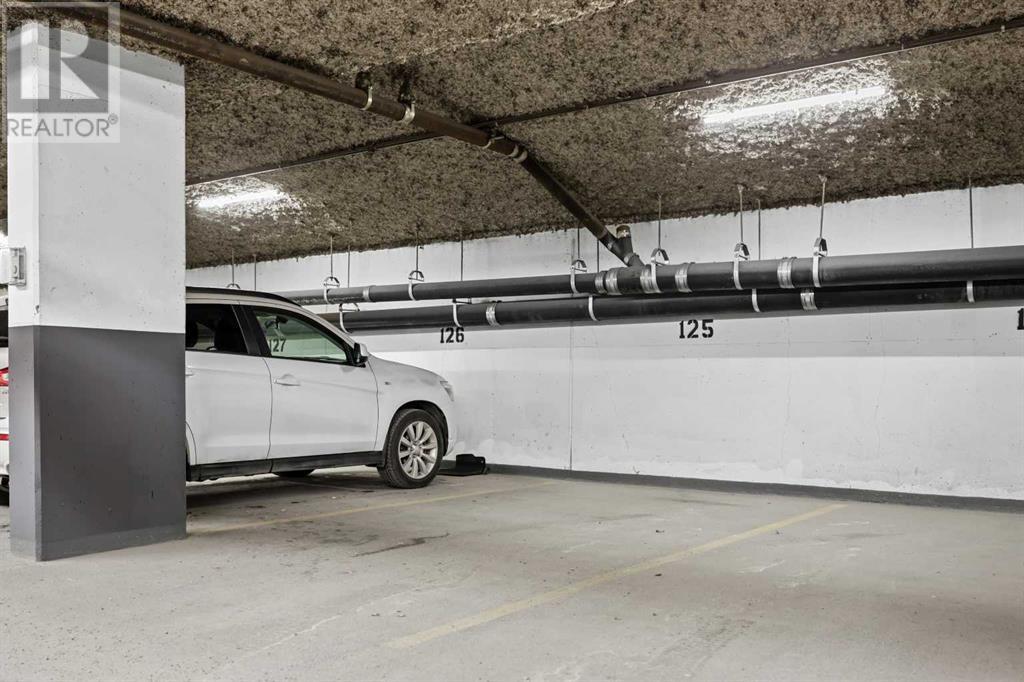1908, 1110 11 Street Sw Calgary, Alberta T2R 1S5
$389,900Maintenance, Common Area Maintenance, Heat, Insurance, Reserve Fund Contributions, Security, Waste Removal
$602.25 Monthly
Maintenance, Common Area Maintenance, Heat, Insurance, Reserve Fund Contributions, Security, Waste Removal
$602.25 MonthlyEnjoy unobstructed views from this Beautiful Contemporary 2 bedroom corner suite on the top floor, with floor-to-ceiling windows that provide unveiling beautiful views of the mountains, the river, and the downtown core. This modern condo comes equipped with granite counters, stainless steel appliances, fresh paint throughout, new carpets in bedrooms, engineered hardwood floor in living area, in-suite laundry, 4piece bathroom with a separate shower and tub and central air. The Building has 24-hr Concierge, FOB/camera access, and heated assigned underground parking on P1, assigned storage locker, private balcony, this well-maintained building has a great recreation room with a wonderful exercise facility, a steam room, a party room with private courtyard access, a bike room, Common Terrace, Guest Parking, Guest Suite On-site, party/Games Room, Sauna, Secure Entry, Steam Room. Walk to nearby amenities, including the upscale Co-Op Midtown Market, 17th Avenue, C-train station, Downtown, Kensington, the Bow River pathway, and numerous trendy restaurants. Bike Paths, Bus line, Outdoor Pool, Playground/Park, Public Library, River, Shopping, Center Sports Complex, Tennis Courts, and Train Access (id:51438)
Property Details
| MLS® Number | A2190800 |
| Property Type | Single Family |
| Neigbourhood | Lower Mount Royal |
| Community Name | Beltline |
| AmenitiesNearBy | Park, Schools, Shopping |
| CommunityFeatures | Pets Allowed |
| Features | No Animal Home, No Smoking Home, Sauna, Parking |
| ParkingSpaceTotal | 1 |
| Plan | 0613286 |
| Structure | Deck |
Building
| BathroomTotal | 1 |
| BedroomsAboveGround | 2 |
| BedroomsTotal | 2 |
| Amenities | Exercise Centre, Party Room, Recreation Centre, Sauna |
| Appliances | Refrigerator, Range - Electric, Dishwasher, Microwave Range Hood Combo, Window Coverings, Washer/dryer Stack-up |
| ConstructedDate | 2006 |
| ConstructionMaterial | Poured Concrete |
| ConstructionStyleAttachment | Attached |
| CoolingType | Central Air Conditioning |
| ExteriorFinish | Concrete |
| FlooringType | Carpeted, Tile, Vinyl Plank |
| StoriesTotal | 20 |
| SizeInterior | 741 Sqft |
| TotalFinishedArea | 741 Sqft |
| Type | Apartment |
Parking
| Garage | |
| Visitor Parking | |
| Heated Garage | |
| See Remarks |
Land
| Acreage | No |
| LandAmenities | Park, Schools, Shopping |
| SizeTotalText | Unknown |
| ZoningDescription | Cc-x |
Rooms
| Level | Type | Length | Width | Dimensions |
|---|---|---|---|---|
| Main Level | Living Room | 14.67 Ft x 11.33 Ft | ||
| Main Level | Primary Bedroom | 11.92 Ft x 10.25 Ft | ||
| Main Level | 4pc Bathroom | 8.92 Ft x 11.67 Ft | ||
| Main Level | Kitchen | 9.42 Ft x 8.33 Ft | ||
| Main Level | Bedroom | 8.00 Ft x 11.83 Ft |
https://www.realtor.ca/real-estate/27858066/1908-1110-11-street-sw-calgary-beltline
Interested?
Contact us for more information


