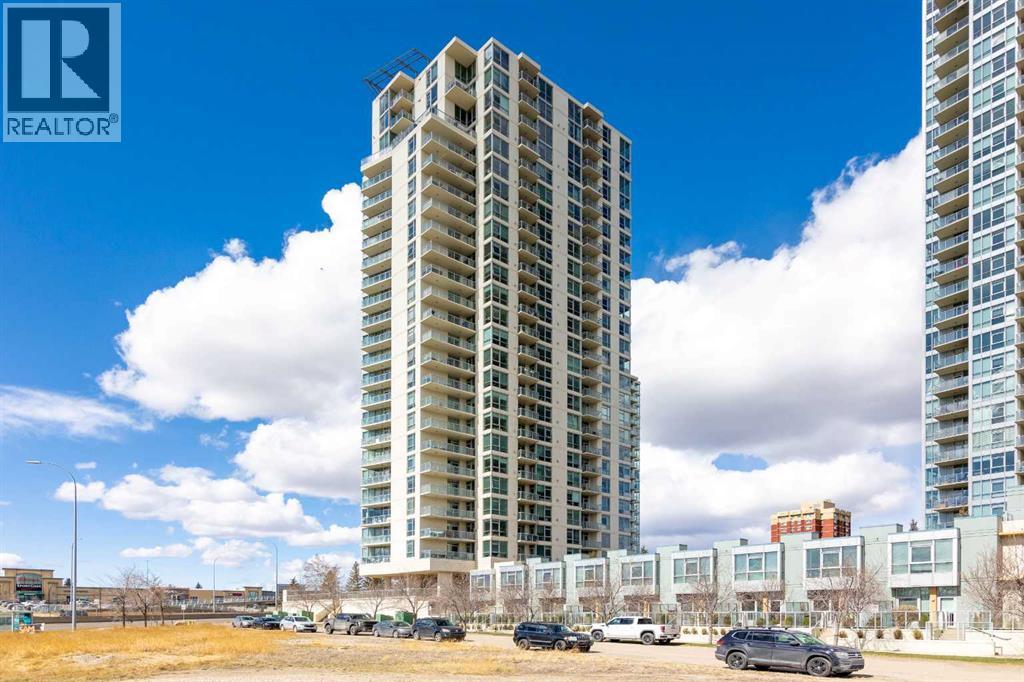1908, 55 Spruce Place Sw Calgary, Alberta T3C 3X5
$289,900Maintenance, Common Area Maintenance, Heat, Insurance, Ground Maintenance, Parking, Property Management, Reserve Fund Contributions, Sewer, Waste Removal, Water
$521.37 Monthly
Maintenance, Common Area Maintenance, Heat, Insurance, Ground Maintenance, Parking, Property Management, Reserve Fund Contributions, Sewer, Waste Removal, Water
$521.37 MonthlyWelcome to this gorgeous, well maintained, 1 Bedroom, 1 Bathroom unit with 9 foot ceilings on the NINETEENTH FLOOR of this Luxury, pet friendly, concrete high rise building. Walk in the door, next to the foyer and you will find a large kitchen with Maple Cabinets, laminate Counters, a center Island, and black kitchen appliances. The open concept apartment features a large living/dining area with plenty of space for both living room furniture and a dining table. The living room is accented with huge windows that let in loads of natural light and a patio door that grants access to a sprawling private northwest facing balcony overlooking spectacular views. The large bedroom with a big closet, a 4-piece bathroom and a ensuite laundry completes this unit. The unit also comes with One Titled, Heated Underground Parking Stall and a storage unit located on Level 2. Enjoy luxury living with the indoor pool/hot tub, fitness center, and a recreation room with table-tennis, pool table and lounging areas.This wonderful condo is just steps away from the Westbrook Mall, restaurants, groceries, Shaganappi golf course, local amenities, the Westbrook C-Train station and Library and an easy commute to downtown. This complex also has an on-site manager and security. If you are looking for a maintenance free lifestyle with great condo amenities and a walkable location, then don't miss out the opportunity to make it yours!Book your viewings today! (id:51438)
Property Details
| MLS® Number | A2210896 |
| Property Type | Single Family |
| Community Name | Spruce Cliff |
| Amenities Near By | Golf Course, Park, Playground, Recreation Nearby, Schools, Shopping |
| Community Features | Golf Course Development, Pets Allowed With Restrictions |
| Features | No Animal Home, No Smoking Home, Sauna, Parking |
| Parking Space Total | 1 |
| Plan | 0612906 |
Building
| Bathroom Total | 1 |
| Bedrooms Above Ground | 1 |
| Bedrooms Total | 1 |
| Amenities | Clubhouse, Exercise Centre, Swimming, Recreation Centre, Sauna, Whirlpool |
| Appliances | Refrigerator, Dishwasher, Stove, Microwave Range Hood Combo, Window Coverings, Washer/dryer Stack-up |
| Constructed Date | 2005 |
| Construction Material | Poured Concrete |
| Construction Style Attachment | Attached |
| Cooling Type | Central Air Conditioning |
| Exterior Finish | Concrete |
| Fireplace Present | Yes |
| Fireplace Total | 1 |
| Flooring Type | Carpeted, Ceramic Tile |
| Heating Type | Baseboard Heaters |
| Stories Total | 25 |
| Size Interior | 611 Ft2 |
| Total Finished Area | 611 Sqft |
| Type | Apartment |
Parking
| Underground |
Land
| Acreage | No |
| Land Amenities | Golf Course, Park, Playground, Recreation Nearby, Schools, Shopping |
| Size Total Text | Unknown |
| Zoning Description | Dc |
Rooms
| Level | Type | Length | Width | Dimensions |
|---|---|---|---|---|
| Main Level | Foyer | 4.83 Ft x 6.67 Ft | ||
| Main Level | Den | 7.00 Ft x 5.33 Ft | ||
| Main Level | 4pc Bathroom | 8.33 Ft x 5.00 Ft | ||
| Main Level | Kitchen | 15.08 Ft x 11.17 Ft | ||
| Main Level | Living Room | 12.25 Ft x 16.17 Ft | ||
| Main Level | Bedroom | 11.17 Ft x 9.67 Ft |
https://www.realtor.ca/real-estate/28161673/1908-55-spruce-place-sw-calgary-spruce-cliff
Contact Us
Contact us for more information















































