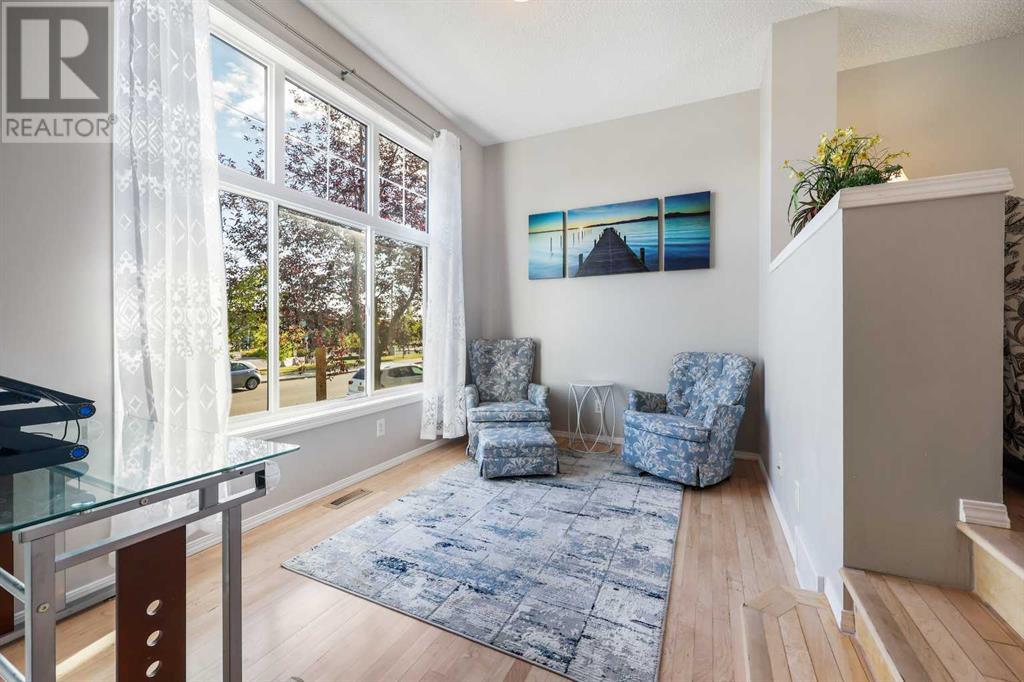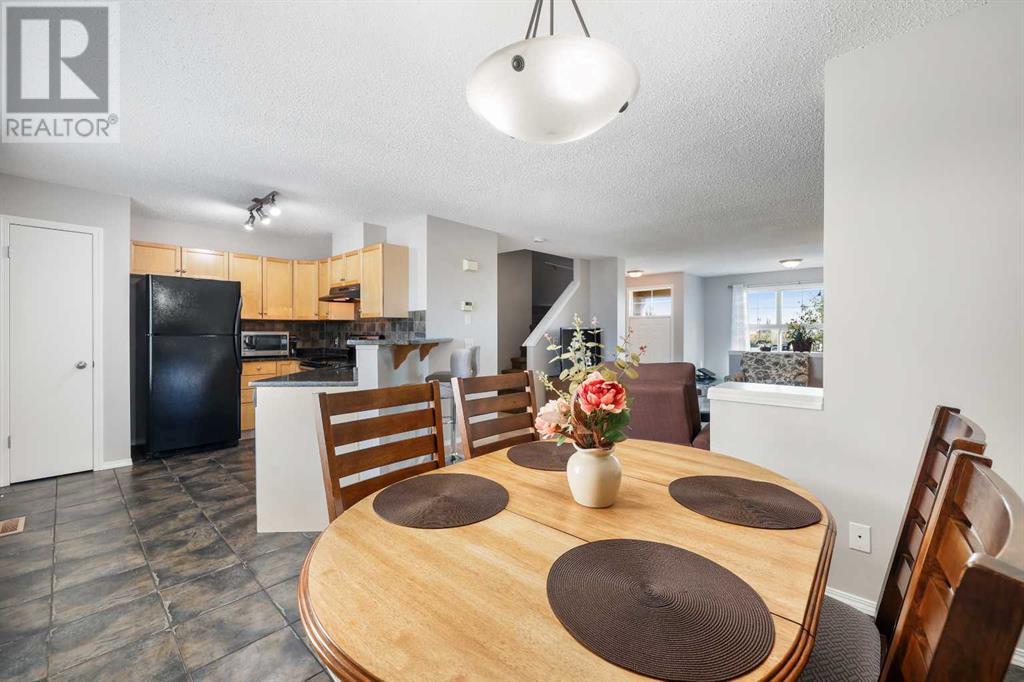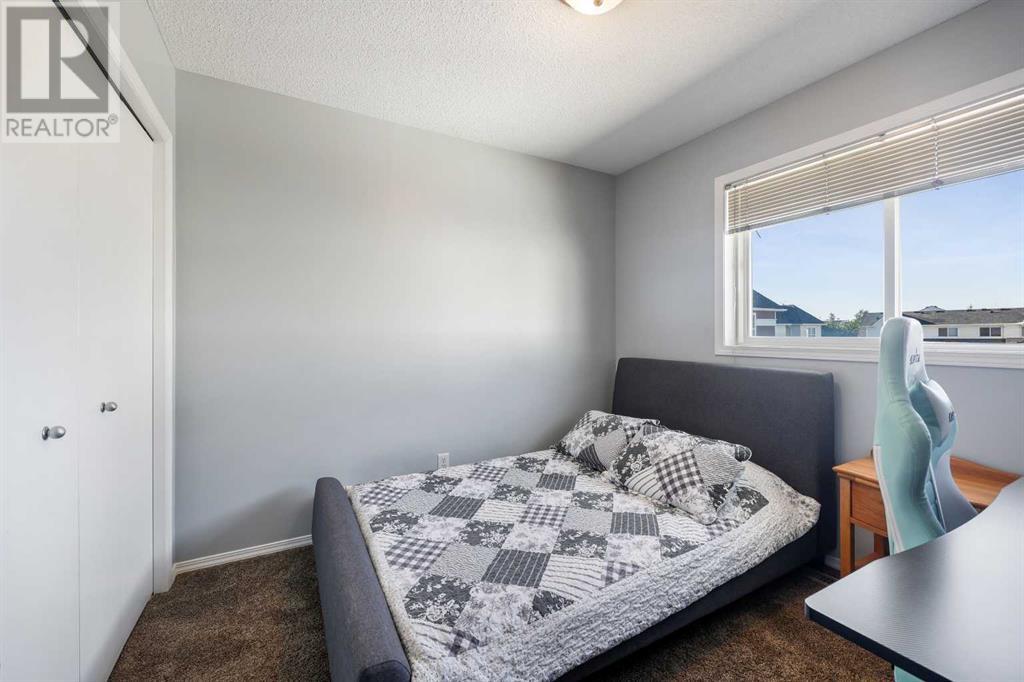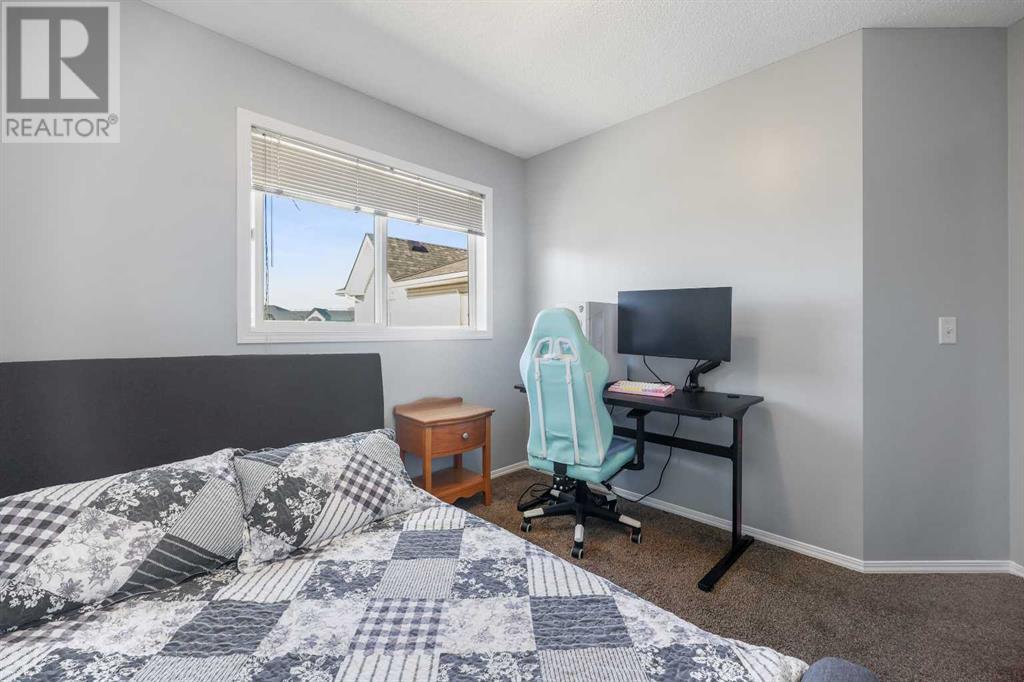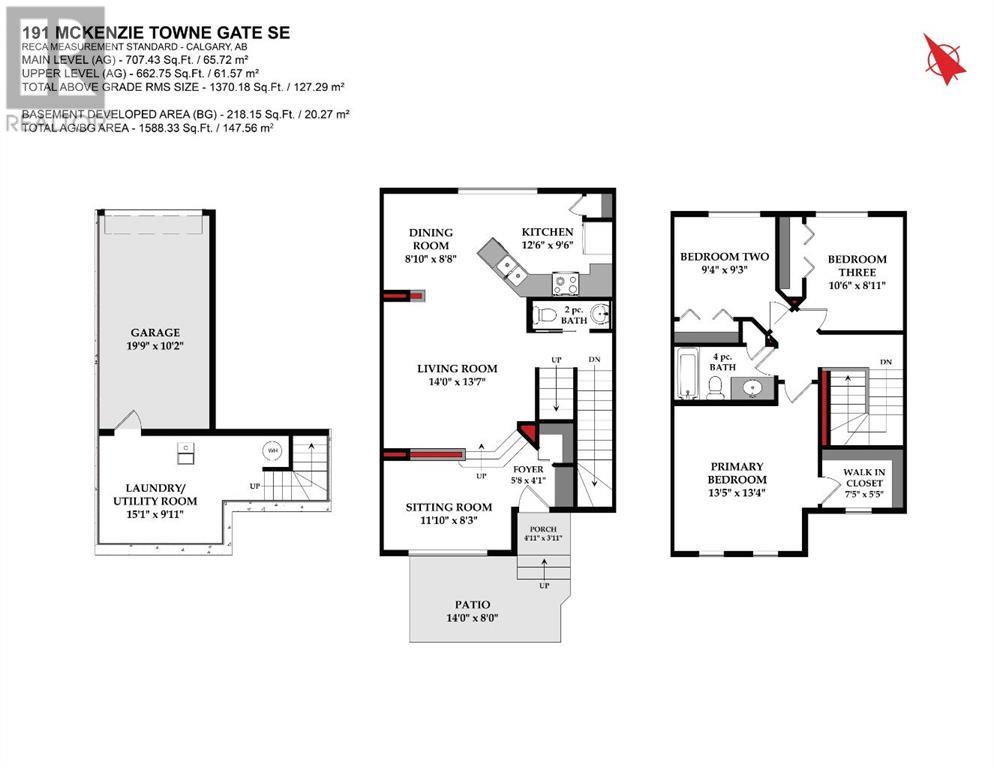191 Mckenzie Towne Gate Se Calgary, Alberta T2Z 4G1
$429,900Maintenance, Common Area Maintenance, Insurance, Property Management, Reserve Fund Contributions
$380.60 Monthly
Maintenance, Common Area Maintenance, Insurance, Property Management, Reserve Fund Contributions
$380.60 MonthlyWelcome home to 191 McKenzie Towne Gate! A stunning home with soaring ceilings and nicely refreshed reflecting a perfect price point for you to get into home ownership! Outstanding value, pride in ownership and wonderful design welcomes you into over 1300+sqft of functional living space boasting THREE BEDROOMS an ONE AND A HALF BATHS offering ample room for you and your family. Commencing with curb appeal plus you will immediately notice the Tuscany vibe of the stylish stucco exterior and fantastic large concrete patio where you can sit and enjoy your morning coffee while watching the start of McKenzie Towne's hustle and bustle with residents starting their morning or the kids playing in the McKenzie Town Outdoor Rink. Step inside to the soaring foyer to discover an expansive sitting area or flex space in the lower level that boasts a huge over sized feature window that invites an abundance of natural daylight into this great home. Bright and beautiful the space in so versatile, it could be used in so many ways, A wonderful home office, den, reading nook, formal dining room, the list goes on. A few steps up, opens up to the spacious living room complimented with refinished hardwood, seamlessly transitioning into the designated dining area and kitchen that showcases upgraded GRANITE COUNTER TOPS, raised eating bar, a sleek and rich appliance package, warm maple cabinetry with full tile back splash, pantry and stunning tile flooring. A convenient half bath for friends and family completes this level. The upper level, featuring 8ft ceiling height, offers three sizeable bedrooms with the Primary Bedroom featuring a lovely walk-in closet with additional window and a full four piece main bath for everyone to enjoy. Beautiful GRANITE COUNTER TOPS through out the home along with a nice refresh with paint through out and updated decor. Come and discover one of the largest floorplans in the complex that have recently replaced the windows and are now working on a new exterior fence and gate. Pride in ownership is evident through out. The lower level has convenient in-suite laundry, storage space and entry to your SINGLE ATTACHED GARAGE! Ideal for our four seasons of Alberta weather! All of this and an amazing location with 5 star walkability. You are steps to transit, parks, paths and many amenities. A short walk and you will be in the centre of High Street where you can enjoy a coffee, shop for groceries, exercise, bank and go for a leisurely dinner and enjoy a stroll back home for the evening. With quick access to 52nd Street, Stony Trail and Deerfoot, it is an ideal location. Perfect for first time home ownership or an excellent property for an investment. Enjoy the lifestyle you & your family deserve in a beautiful Community you will enjoy for a lifetime! Don’t miss this opportunity. Call your friendly REALTOR(R) to book your viewing right away! (id:51438)
Property Details
| MLS® Number | A2169254 |
| Property Type | Single Family |
| Neigbourhood | High Street |
| Community Name | McKenzie Towne |
| AmenitiesNearBy | Park, Playground, Schools, Shopping |
| CommunityFeatures | Pets Allowed |
| ParkingSpaceTotal | 1 |
| Plan | 0312331 |
Building
| BathroomTotal | 2 |
| BedroomsAboveGround | 3 |
| BedroomsTotal | 3 |
| Appliances | Washer, Refrigerator, Dishwasher, Stove, Dryer, Hood Fan, Window Coverings, Garage Door Opener |
| BasementDevelopment | Unfinished |
| BasementType | Partial (unfinished) |
| ConstructedDate | 2003 |
| ConstructionMaterial | Wood Frame |
| ConstructionStyleAttachment | Attached |
| CoolingType | None |
| ExteriorFinish | Stucco, Vinyl Siding |
| FlooringType | Carpeted, Ceramic Tile, Hardwood |
| FoundationType | Poured Concrete |
| HalfBathTotal | 1 |
| HeatingFuel | Natural Gas |
| HeatingType | Forced Air |
| StoriesTotal | 2 |
| SizeInterior | 1370.18 Sqft |
| TotalFinishedArea | 1370.18 Sqft |
| Type | Row / Townhouse |
Parking
| Other | |
| Attached Garage | 1 |
Land
| Acreage | No |
| FenceType | Fence |
| LandAmenities | Park, Playground, Schools, Shopping |
| LandscapeFeatures | Landscaped |
| SizeTotalText | Unknown |
| ZoningDescription | Dc |
Rooms
| Level | Type | Length | Width | Dimensions |
|---|---|---|---|---|
| Lower Level | Laundry Room | 15.08 Ft x 9.92 Ft | ||
| Main Level | Living Room | 14.00 Ft x 13.58 Ft | ||
| Main Level | Other | 11.83 Ft x 8.25 Ft | ||
| Main Level | Kitchen | 12.50 Ft x 9.50 Ft | ||
| Main Level | Dining Room | 8.83 Ft x 8.67 Ft | ||
| Main Level | Foyer | 5.67 Ft x 4.08 Ft | ||
| Main Level | 2pc Bathroom | 7.00 Ft x 2.58 Ft | ||
| Upper Level | Primary Bedroom | 13.42 Ft x 13.33 Ft | ||
| Upper Level | Other | 7.42 Ft x 5.42 Ft | ||
| Upper Level | Bedroom | 9.33 Ft x 9.25 Ft | ||
| Upper Level | Bedroom | 10.50 Ft x 8.92 Ft | ||
| Upper Level | 4pc Bathroom | 9.25 Ft x 4.92 Ft |
https://www.realtor.ca/real-estate/27478297/191-mckenzie-towne-gate-se-calgary-mckenzie-towne
Interested?
Contact us for more information


