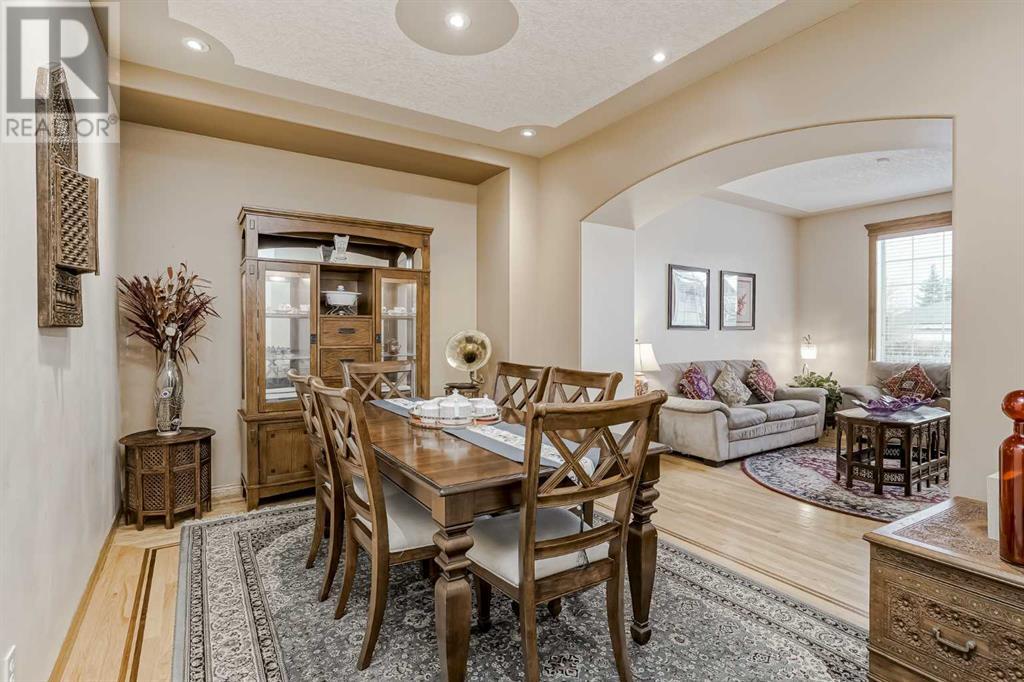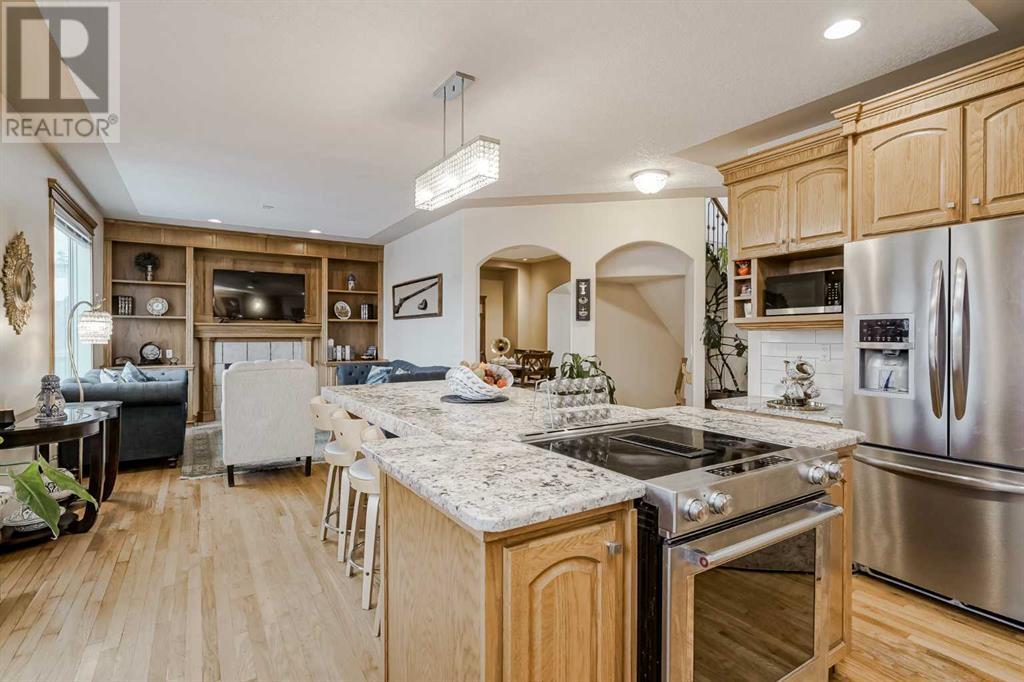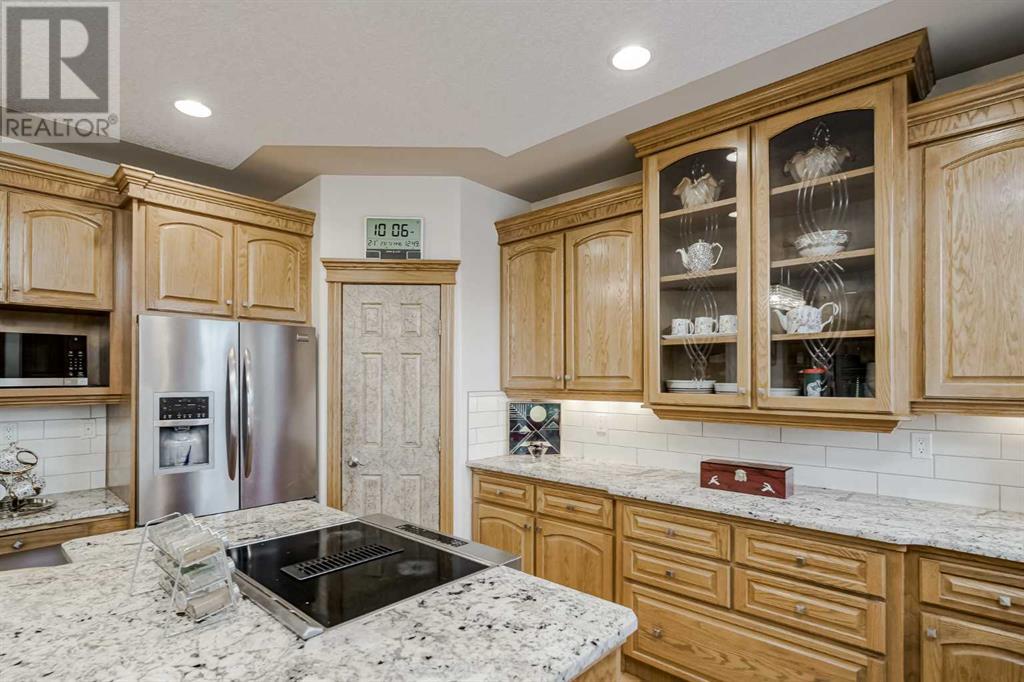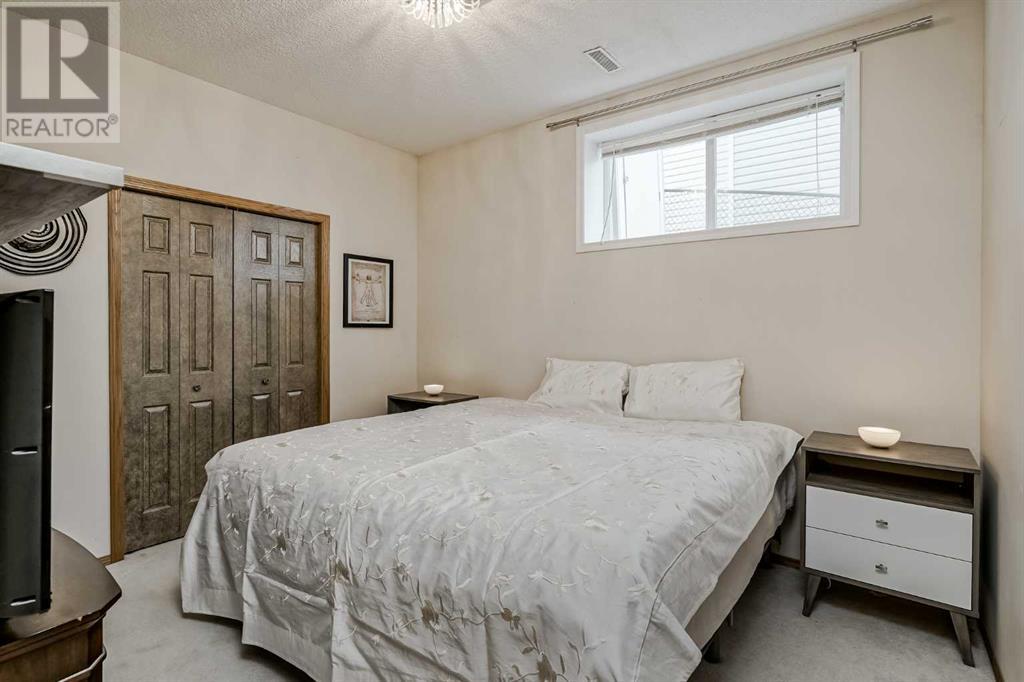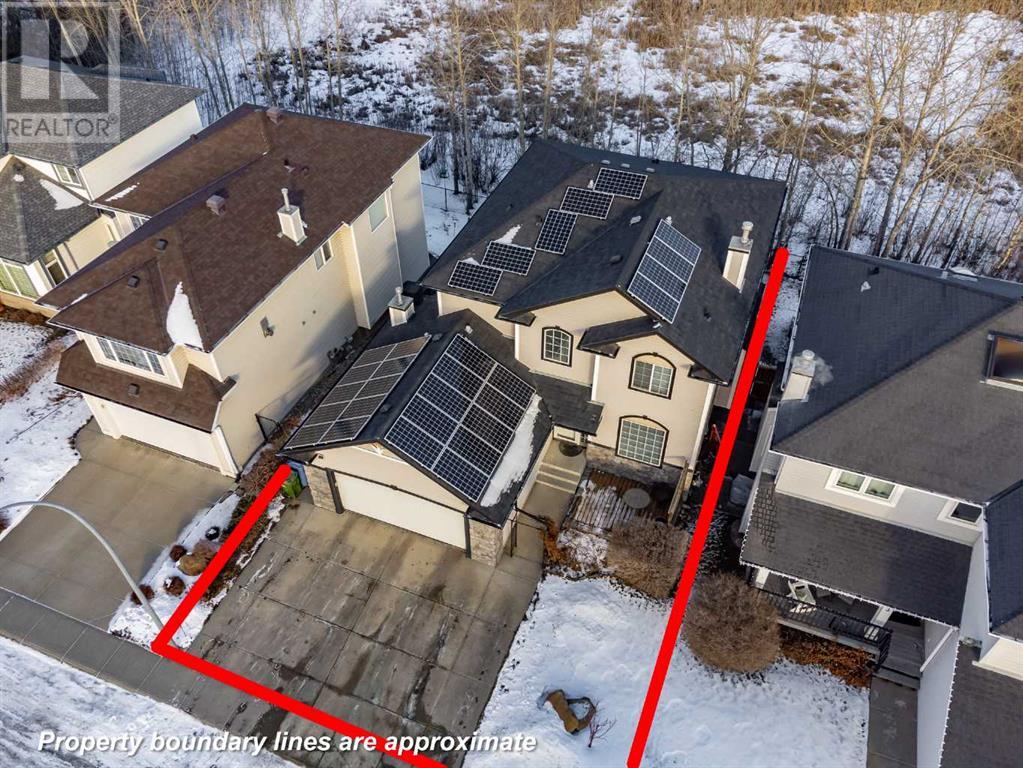6 Bedroom
4 Bathroom
2236.49 sqft
Fireplace
None
Forced Air
Landscaped, Lawn
$850,000
This exquisite executive two-storey home in Rocky Ridge features six bedrooms and three and a half bathrooms, ideally located on a tranquil cul-de-sac. The fully finished walk-out basement opens to a serene natural reserve, ensuring ample natural light throughout the residence. The interior is elegantly designed, highlighting a spacious kitchen equipped with stainless steel appliances and a large kitchen island, perfect for culinary endeavors. Additional features include a natural gas fireplace for cozy evenings, two living rooms ideal for entertaining, and a formal dining room for gatherings. The home is enhanced by energy-efficient solar panels, granite countertops, and recessed lighting. This meticulously maintained property is conveniently situated near various amenities, including the Rocky Ridge YMCA. (id:51438)
Property Details
|
MLS® Number
|
A2190327 |
|
Property Type
|
Single Family |
|
Neigbourhood
|
Rocky Ridge |
|
Community Name
|
Rocky Ridge |
|
AmenitiesNearBy
|
Park, Playground, Schools, Shopping |
|
Features
|
No Neighbours Behind, Closet Organizers, No Animal Home, No Smoking Home, Level, Parking |
|
ParkingSpaceTotal
|
4 |
|
Plan
|
9612577 |
|
Structure
|
Deck |
Building
|
BathroomTotal
|
4 |
|
BedroomsAboveGround
|
4 |
|
BedroomsBelowGround
|
2 |
|
BedroomsTotal
|
6 |
|
Amenities
|
Clubhouse, Recreation Centre |
|
Appliances
|
Refrigerator, Dishwasher, Stove, Microwave, Garage Door Opener, Washer & Dryer |
|
BasementDevelopment
|
Finished |
|
BasementFeatures
|
Walk Out |
|
BasementType
|
Full (finished) |
|
ConstructedDate
|
1998 |
|
ConstructionMaterial
|
Poured Concrete, Wood Frame |
|
ConstructionStyleAttachment
|
Detached |
|
CoolingType
|
None |
|
ExteriorFinish
|
Concrete |
|
FireplacePresent
|
Yes |
|
FireplaceTotal
|
1 |
|
FlooringType
|
Carpeted, Ceramic Tile, Hardwood |
|
FoundationType
|
Poured Concrete |
|
HalfBathTotal
|
1 |
|
HeatingType
|
Forced Air |
|
StoriesTotal
|
2 |
|
SizeInterior
|
2236.49 Sqft |
|
TotalFinishedArea
|
2236.49 Sqft |
|
Type
|
House |
Parking
Land
|
Acreage
|
No |
|
FenceType
|
Fence |
|
LandAmenities
|
Park, Playground, Schools, Shopping |
|
LandscapeFeatures
|
Landscaped, Lawn |
|
SizeDepth
|
9.55 M |
|
SizeFrontage
|
4.51 M |
|
SizeIrregular
|
438.00 |
|
SizeTotal
|
438 M2|4,051 - 7,250 Sqft |
|
SizeTotalText
|
438 M2|4,051 - 7,250 Sqft |
|
ZoningDescription
|
R-cg |
Rooms
| Level |
Type |
Length |
Width |
Dimensions |
|
Basement |
Bedroom |
|
|
9.83 Ft x 11.75 Ft |
|
Basement |
Bedroom |
|
|
7.42 Ft x 10.50 Ft |
|
Basement |
Family Room |
|
|
14.08 Ft x 15.58 Ft |
|
Basement |
Recreational, Games Room |
|
|
11.92 Ft x 15.00 Ft |
|
Basement |
4pc Bathroom |
|
|
4.92 Ft x 10.50 Ft |
|
Main Level |
Other |
|
|
8.17 Ft x 9.00 Ft |
|
Main Level |
Kitchen |
|
|
14.58 Ft x 15.25 Ft |
|
Main Level |
Dining Room |
|
|
9.92 Ft x 13.08 Ft |
|
Main Level |
Living Room |
|
|
11.00 Ft x 12.33 Ft |
|
Main Level |
Family Room |
|
|
11.92 Ft x 16.17 Ft |
|
Main Level |
Laundry Room |
|
|
8.33 Ft x 10.42 Ft |
|
Main Level |
2pc Bathroom |
|
|
4.92 Ft x 4.92 Ft |
|
Upper Level |
Primary Bedroom |
|
|
13.83 Ft x 14.92 Ft |
|
Upper Level |
Bedroom |
|
|
11.08 Ft x 12.08 Ft |
|
Upper Level |
Bedroom |
|
|
11.17 Ft x 11.58 Ft |
|
Upper Level |
Bedroom |
|
|
7.58 Ft x 10.08 Ft |
|
Upper Level |
4pc Bathroom |
|
|
4.92 Ft x 7.42 Ft |
|
Upper Level |
4pc Bathroom |
|
|
9.75 Ft x 10.42 Ft |
https://www.realtor.ca/real-estate/27857557/191-rocky-ridge-landing-nw-calgary-rocky-ridge









