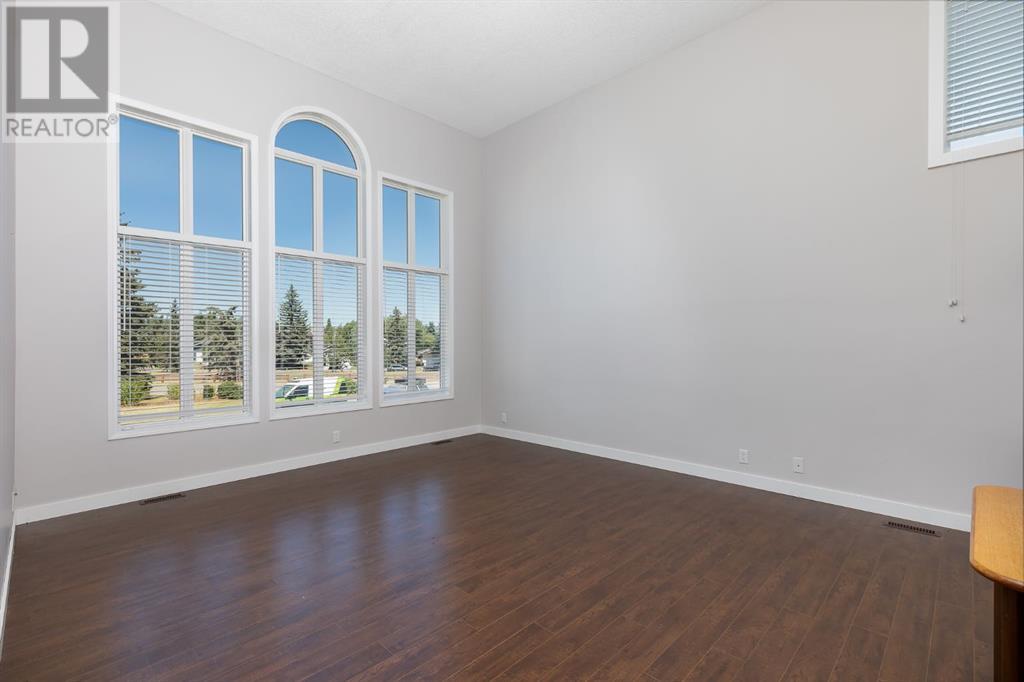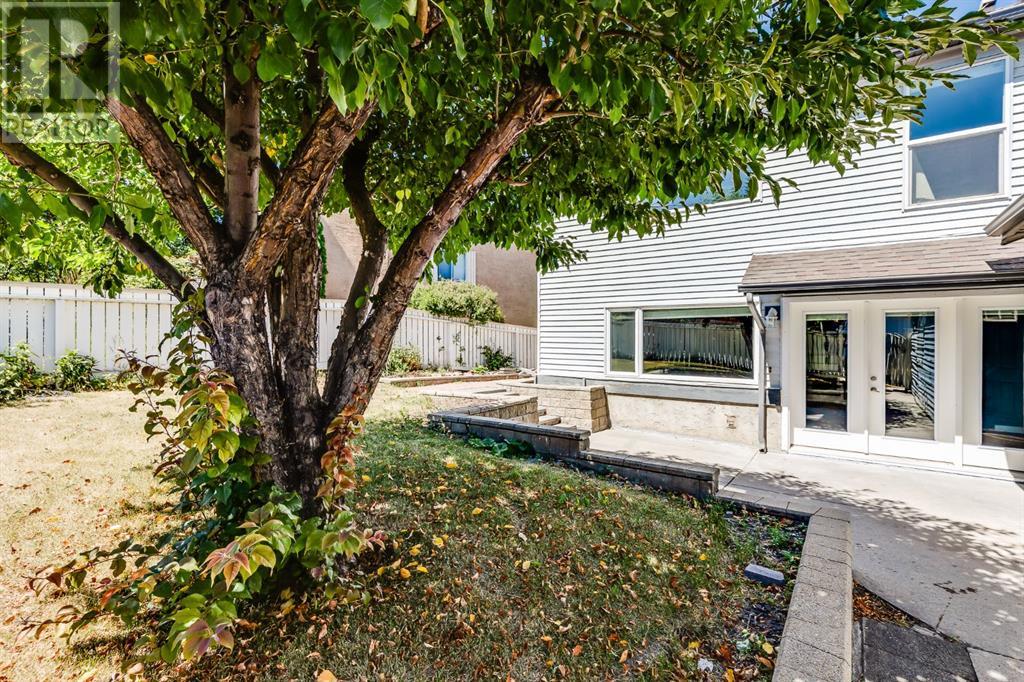3 Bedroom
3 Bathroom
1473.67 sqft
4 Level
Fireplace
Central Air Conditioning
Other, Forced Air
Landscaped
$699,900
**Stunning Scenic Acres Home with Modern Upgrades and Prime Location**Situated on a serene street facing a green space, this home exudes a sense of openness and tranquility Discover the perfect blend of luxury and convenience in this beautifully renovated Scenic Acres home with over 2500 sq. Ft of living space across the 4 levels. Boasting a gourmet kitchen, newer windows, newer roof, a new furnace, and central air conditioning, this home offers the best in modern living. The spacious third level is a walkout to the south facing, sunny backyard and detached double garage. It includes a wood burning fireplace (with log lighter) , plumbing for a home based business or bar, a laundry room with lots of storage and a 3 piece bath. The 4th level also has a large games/playroom and a large storage room as well as a ton of storage under the crawl space. The bright open main floor with large 2 story windows, make this home a haven for comfort and light.The upper level has a large landing with 3 spacious bedrooms. The master bedroom includes a three-piece ensuite, while the main bath features a luxurious freestanding tub.Scenic Acres is a vibrant community offering a variety of amenities, including public, private, and French immersion schools. Enjoy the convenience of being within walking distance to Crowfoot Centre shopping and the LRT station, providing easy access to downtown. The community's close proximity to the river and beautiful Bowmont, Bowness and Baker Parks ensures year-round outdoor activities and enjoyment.You'll also appreciate the quick access to WinSport, the local farmers market, and Stony Trail, making it easy to reach any destination swiftly.With its numerous parks, green spaces, and seasonal activities, Scenic Acres is the ideal place to call home. Don’t miss out on this incredible opportunity to own a piece of this desirable neighborhood! (id:51438)
Property Details
|
MLS® Number
|
A2166997 |
|
Property Type
|
Single Family |
|
Neigbourhood
|
Scenic Acres |
|
Community Name
|
Scenic Acres |
|
AmenitiesNearBy
|
Park, Playground, Schools, Shopping |
|
Features
|
Cul-de-sac, Back Lane, Pvc Window |
|
ParkingSpaceTotal
|
4 |
|
Plan
|
8011298 |
|
Structure
|
Porch, Porch, Porch |
Building
|
BathroomTotal
|
3 |
|
BedroomsAboveGround
|
3 |
|
BedroomsTotal
|
3 |
|
Appliances
|
Refrigerator, Range - Electric, Dishwasher, Microwave, Washer & Dryer |
|
ArchitecturalStyle
|
4 Level |
|
BasementDevelopment
|
Finished |
|
BasementType
|
Full (finished) |
|
ConstructedDate
|
1986 |
|
ConstructionStyleAttachment
|
Detached |
|
CoolingType
|
Central Air Conditioning |
|
ExteriorFinish
|
Vinyl Siding |
|
FireplacePresent
|
Yes |
|
FireplaceTotal
|
1 |
|
FlooringType
|
Carpeted, Laminate, Tile |
|
FoundationType
|
Wood |
|
HeatingType
|
Other, Forced Air |
|
SizeInterior
|
1473.67 Sqft |
|
TotalFinishedArea
|
1473.67 Sqft |
|
Type
|
House |
Parking
Land
|
Acreage
|
No |
|
FenceType
|
Fence |
|
LandAmenities
|
Park, Playground, Schools, Shopping |
|
LandscapeFeatures
|
Landscaped |
|
SizeFrontage
|
16.3 M |
|
SizeIrregular
|
410.00 |
|
SizeTotal
|
410 M2|4,051 - 7,250 Sqft |
|
SizeTotalText
|
410 M2|4,051 - 7,250 Sqft |
|
ZoningDescription
|
R-cg |
Rooms
| Level |
Type |
Length |
Width |
Dimensions |
|
Third Level |
Family Room |
|
|
6.40 M x 5.56 M |
|
Third Level |
Laundry Room |
|
|
3.54 M x 2.53 M |
|
Third Level |
3pc Bathroom |
|
|
Measurements not available |
|
Fourth Level |
Recreational, Games Room |
|
|
6.22 M x 4.23 M |
|
Main Level |
Kitchen |
|
|
5.55 M x 3.55 M |
|
Main Level |
Dining Room |
|
|
4.27 M x 3.51 M |
|
Main Level |
Living Room |
|
|
4.27 M x 3.68 M |
|
Upper Level |
3pc Bathroom |
|
|
Measurements not available |
|
Upper Level |
Primary Bedroom |
|
|
4.63 M x 3.64 M |
|
Upper Level |
Bedroom |
|
|
4.57 M x 2.88 M |
|
Upper Level |
Bedroom |
|
|
3.48 M x 2.73 M |
|
Upper Level |
3pc Bathroom |
|
|
Measurements not available |
https://www.realtor.ca/real-estate/27508047/191-scenic-way-nw-calgary-scenic-acres
































