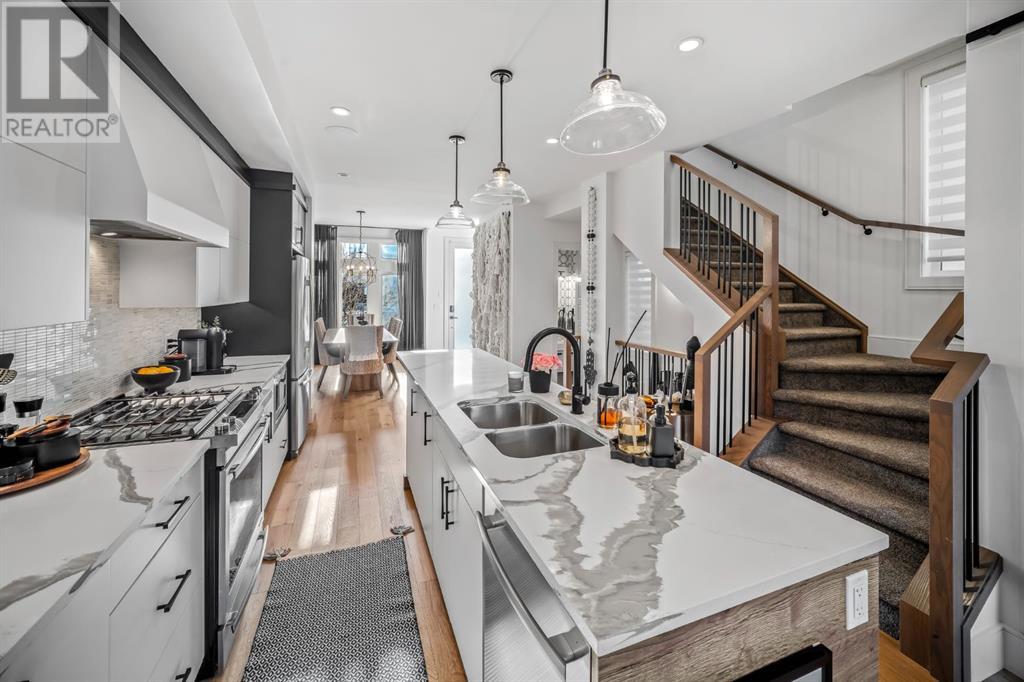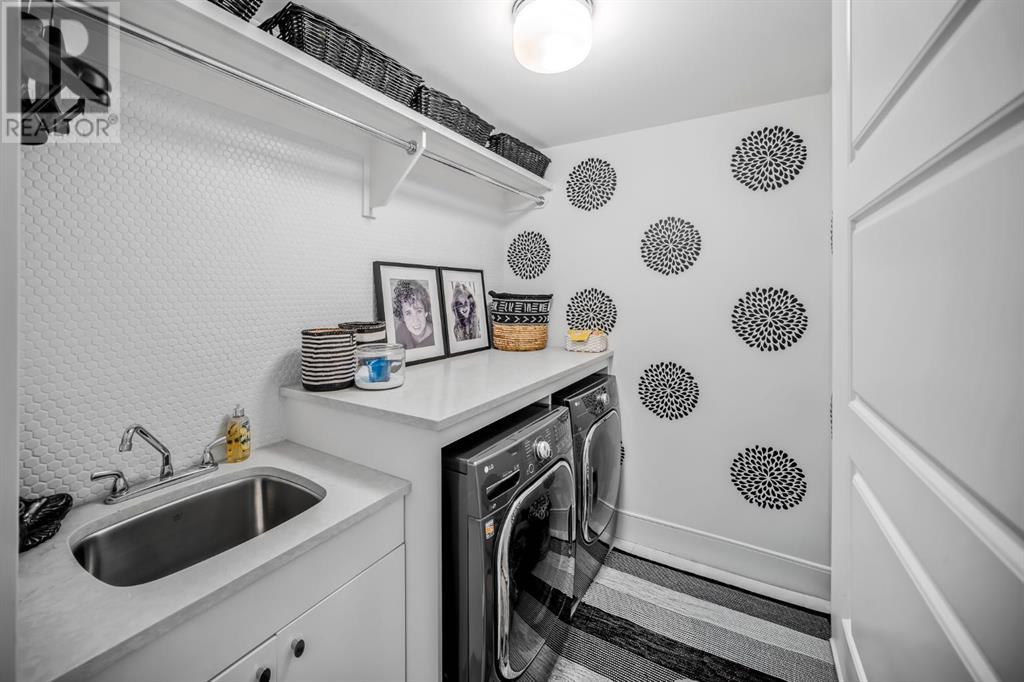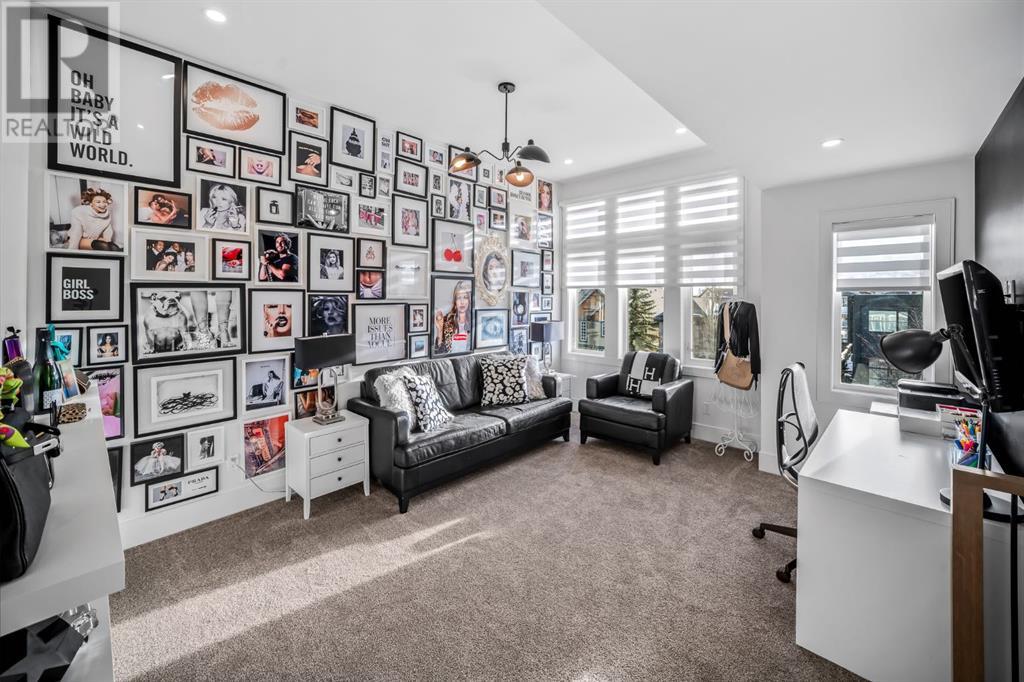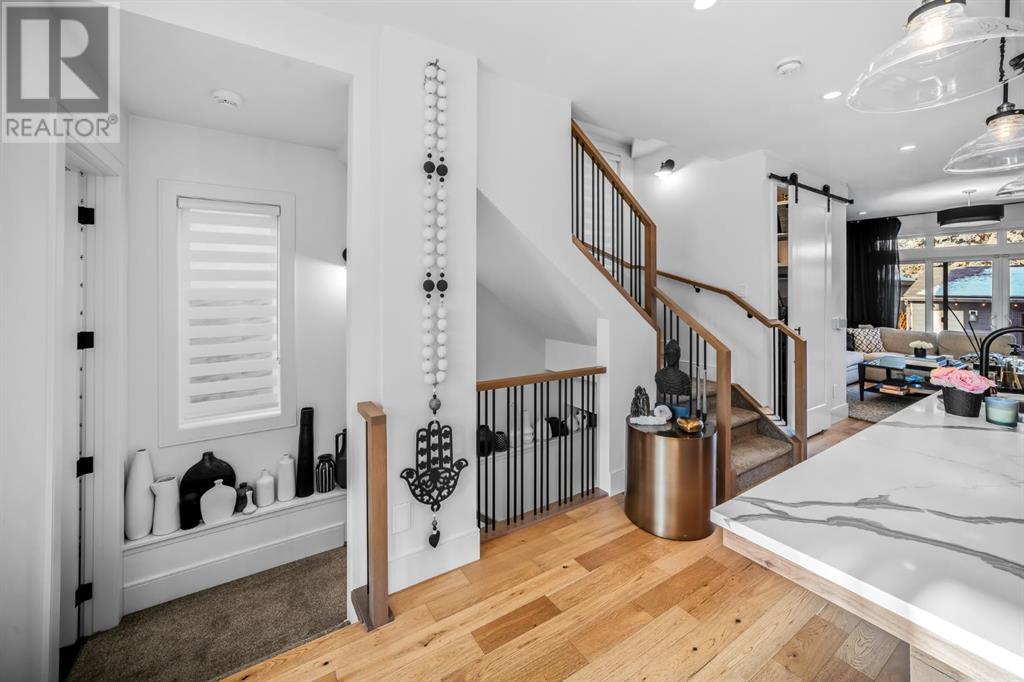4 Bedroom
5 Bathroom
1,917 ft2
Fireplace
Central Air Conditioning
Forced Air
Landscaped
$1,150,000
This stylish and meticulously crafted home is located in Altadore, one of Calgary’s most desirable inner-city neighborhoods. From the moment you step inside, you'll appreciate the quality finishes that the builder has used throughout, both inside and out. The main floor features an open and functional layout, where the formal dining room seamlessly flows into the kitchen and continues into the spacious living room.The kitchen is a standout, offering a large island with sleek quartz countertops, generous prep space, a custom hood fan, a gas range, top-of-the-line Jennair stainless steel appliances, and abundant cabinetry for all your storage needs. The living room exudes elegance, with built-in shelving surrounding the fireplace and a striking tiled wall feature, while sliding patio doors lead to your deck and low-maintenance backyard. The main floor also includes a side entrance with a built-in boot room, a sliding door, and a convenient two-piece guest bathroom.Upstairs, the south-facing primary suite is a tranquil retreat, featuring a stunning ceiling and wallpaper combination complemented by matching black drapes. The en-suite is designed for relaxation, with double vanities, quartz countertops, an independent soaker tub, a glass shower, a private toilet, and a walk-in closet. The second floor also houses a laundry room with a tile backsplash, sink, quartz countertops, and a spacious linen closet just outside. Additionally, there is a large north-facing bedroom with its own four-piece en-suite and walk-in closet.The third floor offers a versatile space, perfect as a den or office—ideal for work or quiet retreat. This level also includes another generously sized bedroom and a four-piece bathroom, providing a private living area.In the basement, you'll find a spacious family/recreation room, a utility room, another matching four-piece bathroom, and the fourth bedroom.The exterior features durable fibre cement siding, and the professionally landscaped yard boas ts composite decking and artificial turf, ensuring a low-maintenance lifestyle.With close proximity to multiple parks, Sandy Beach, the Marda Loop District, both elementary and high school options, and just minutes from downtown, it's easy to see why this neighborhood is so highly sought after. (id:51438)
Property Details
|
MLS® Number
|
A2186996 |
|
Property Type
|
Single Family |
|
Neigbourhood
|
Elboya |
|
Community Name
|
Altadore |
|
Amenities Near By
|
Golf Course, Park, Playground, Schools, Shopping |
|
Community Features
|
Golf Course Development, Fishing |
|
Features
|
See Remarks, Back Lane, Closet Organizers |
|
Parking Space Total
|
2 |
|
Plan
|
1611793 |
|
Structure
|
Deck |
Building
|
Bathroom Total
|
5 |
|
Bedrooms Above Ground
|
3 |
|
Bedrooms Below Ground
|
1 |
|
Bedrooms Total
|
4 |
|
Appliances
|
Gas Stove(s), Dishwasher, Microwave, Hood Fan, Window Coverings, Washer & Dryer |
|
Basement Development
|
Finished |
|
Basement Type
|
Full (finished) |
|
Constructed Date
|
2017 |
|
Construction Style Attachment
|
Semi-detached |
|
Cooling Type
|
Central Air Conditioning |
|
Exterior Finish
|
Brick, Composite Siding, Metal |
|
Fireplace Present
|
Yes |
|
Fireplace Total
|
1 |
|
Flooring Type
|
Carpeted, Ceramic Tile, Hardwood |
|
Foundation Type
|
Poured Concrete |
|
Half Bath Total
|
1 |
|
Heating Fuel
|
Natural Gas |
|
Heating Type
|
Forced Air |
|
Stories Total
|
3 |
|
Size Interior
|
1,917 Ft2 |
|
Total Finished Area
|
1917.4 Sqft |
|
Type
|
Duplex |
Parking
Land
|
Acreage
|
No |
|
Fence Type
|
Fence |
|
Land Amenities
|
Golf Course, Park, Playground, Schools, Shopping |
|
Landscape Features
|
Landscaped |
|
Size Depth
|
37.32 M |
|
Size Frontage
|
6.5 M |
|
Size Irregular
|
243.00 |
|
Size Total
|
243 M2|0-4,050 Sqft |
|
Size Total Text
|
243 M2|0-4,050 Sqft |
|
Zoning Description
|
R-cg |
Rooms
| Level |
Type |
Length |
Width |
Dimensions |
|
Second Level |
4pc Bathroom |
|
|
Measurements not available |
|
Second Level |
5pc Bathroom |
|
|
Measurements not available |
|
Second Level |
Bedroom |
|
|
11.00 Ft x 12.00 Ft |
|
Second Level |
Primary Bedroom |
|
|
16.33 Ft x 12.00 Ft |
|
Third Level |
4pc Bathroom |
|
|
Measurements not available |
|
Third Level |
Bedroom |
|
|
12.58 Ft x 10.75 Ft |
|
Third Level |
Office |
|
|
15.83 Ft x 12.67 Ft |
|
Basement |
4pc Bathroom |
|
|
Measurements not available |
|
Basement |
Bedroom |
|
|
12.33 Ft x 10.42 Ft |
|
Basement |
Recreational, Games Room |
|
|
18.33 Ft x 15.75 Ft |
|
Main Level |
2pc Bathroom |
|
|
Measurements not available |
|
Main Level |
Dining Room |
|
|
11.50 Ft x 12.42 Ft |
|
Main Level |
Other |
|
|
12.17 Ft x 17.75 Ft |
|
Main Level |
Living Room |
|
|
14.67 Ft x 12.75 Ft |
https://www.realtor.ca/real-estate/27849282/1910-48-avenue-sw-calgary-altadore


















































