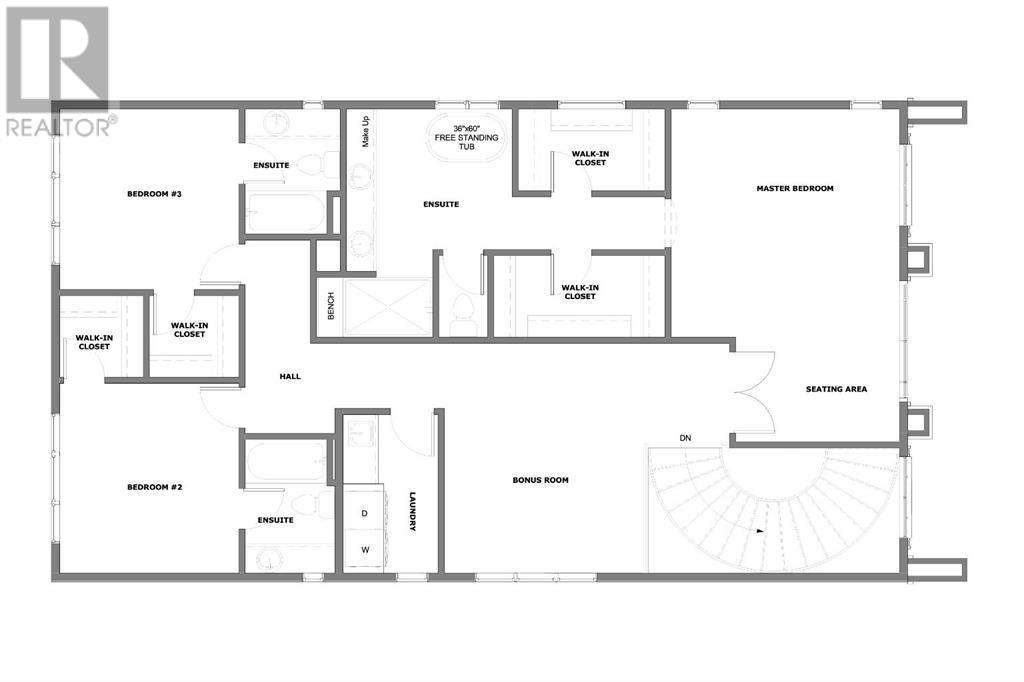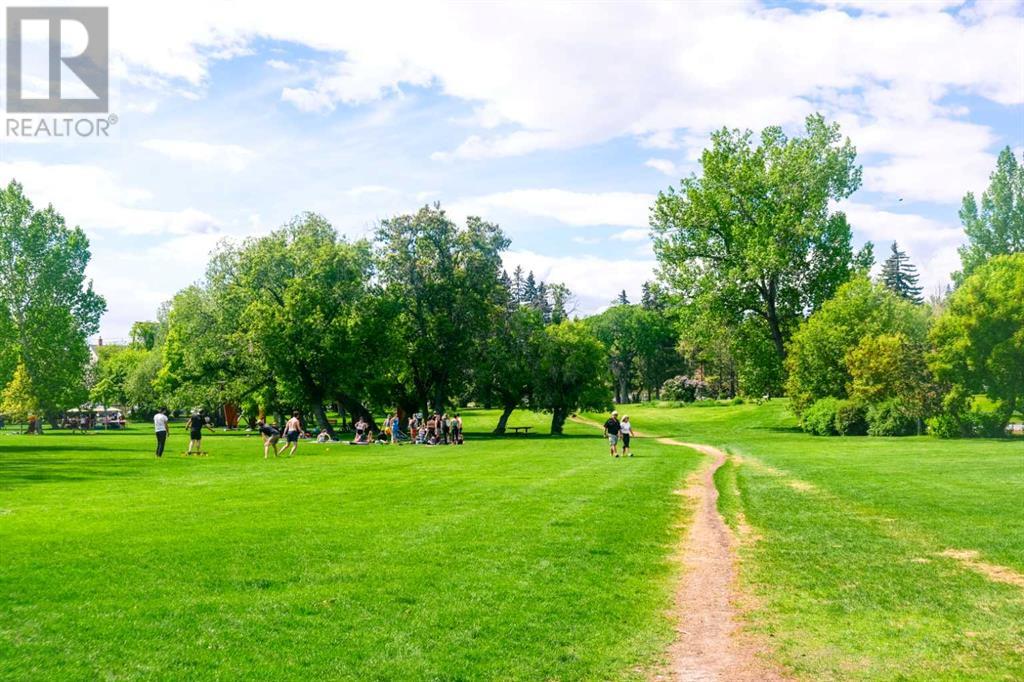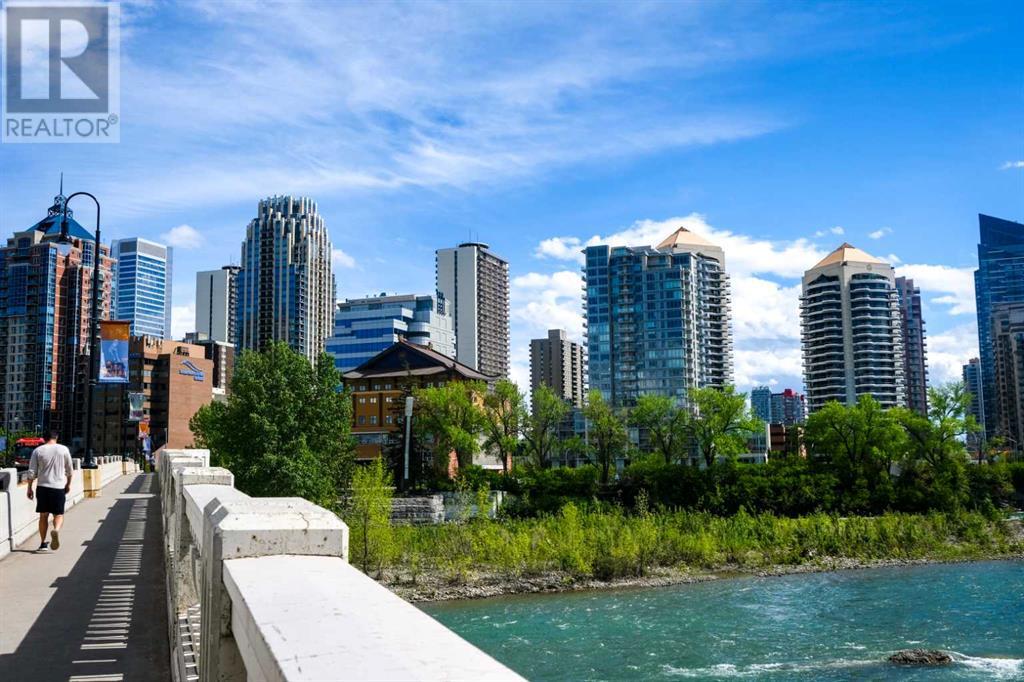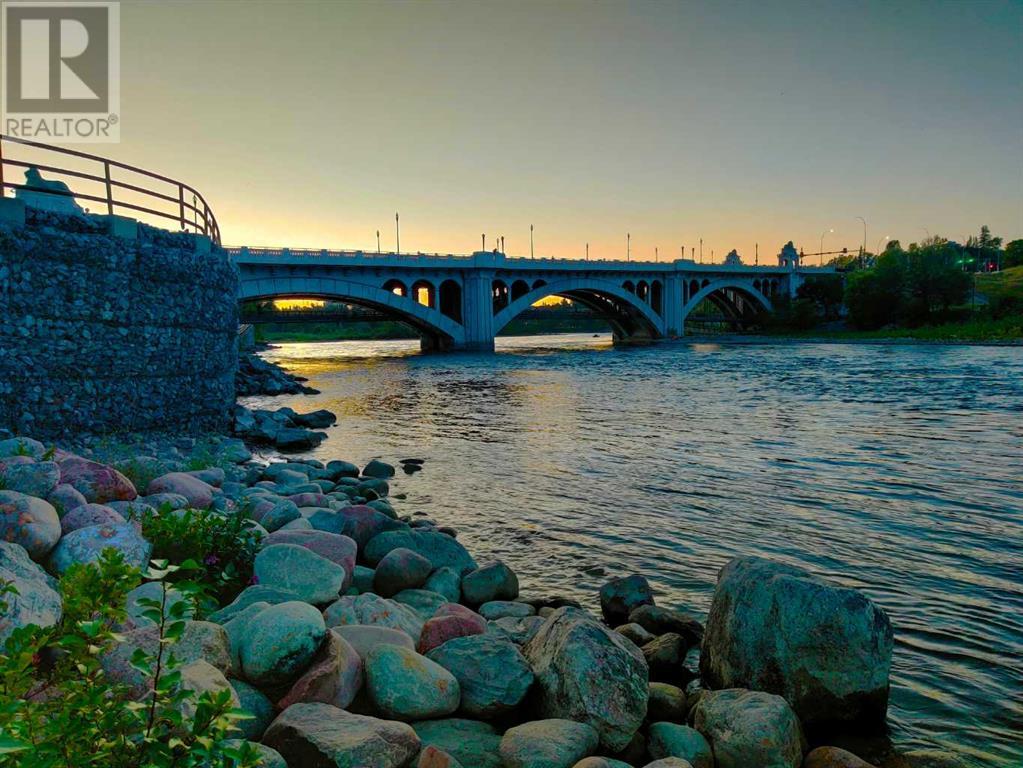4 Bedroom
5 Bathroom
2,913 ft2
Fireplace
See Remarks
Forced Air
$2,699,988
Every inch of this DETACHED INFILL has been thoughtfully designed, resulting in a breathtaking fusion of tradition & modernity that only MOON HOMES can achieve! This ULTRA-LUXURY home offers your family a unique lifestyle. West Hillhurst, & neighbouring Kensington, is home to your favourite eats like Hayden Block, The Continental, Oxbow, Pie Junkie, Vero Bistro, & Osteria. Catch an early afternoon class at Barre Belle, then grab a coffee & take a walk along the Bow River Pathway on your way home. After dinner, head over to Made by Marcus for an evening treat, only 10-min away along w/ Dairy Lane Cafe, Vintage Caffeine Co, & The Lodge at 1918. The Bow River Pathway system is a block South & Edworthy Park is only 5 min away. Highly commutable, you’re close to 14th St, Crowchild Trail, & Memorial Dr! Situated on a large lot w/ SOUTH EXPOSURE, the curb appeal of this home is unlike any other, w/ full-height, arched windows set against a traditional exterior w/ curved concrete front patio, intricate moulding details, cast iron fencing, & concrete pillars. The breathtaking design continues through the French glass-panelled doors & into the foyer w/ views across the main floor & CURVED STAIRCASE! 10-ft ceilings & engineered hardwood flooring take you into the front office & elegant 2-pc powder room under an archway before heading into the dining room w/ ceiling-height windows & a custom coffee/wet bar w/ quartz counter. A luxurious 2-way gas fireplace is shared by the dining room & living room, w/ an archway to the living room w/ a full wall built-in media centre & dual sliding glass doors to take you out to the large back deck. The unbelievable chef’s kitchen features all the amenities you want in a designer home – custom cabinetry, endless quartz countertops, an oversized window above the dual undermount sink, a large central island w/ flawless quartz countertop, LED under-cabinet lighting, & a full walk-in pantry. The upgraded, premium S/S appliance package includes a g as range, built-in wall oven/microwave, French door fridge, & dishwasher. The mudroom is tucked away next to the side entrance, giving you direct access to the TRIPLE CAR GARAGE, w/ a built-in bench & a walk-in closet to keep everything organized. Upstairs, you’re greeted by the large bonus room w/ stunning views of the arched windows. There are two junior suites, each w/ walk-in closets & modern 5-pc ensuites, & a laundry room w/ quartz folding counter & sink. Through French doors, the incredible primary suite features arched windows, a seating area, & an archway taking you to the dual walk-in closets & stunning 5-pc ensuite, featuring heated tile floors, a fully tiled walk-in steam shower w/ bench, a dual vanity w/ make-up area, & a freestanding soaker tub. Enjoy more living space in the basement w/ a large rec area, wet bar w/ island, walk-in wine room, home gym, fourth bedroom, & 4-pc bath! If you’re looking for modern luxury in a statement house, this is the one for you! (id:51438)
Property Details
|
MLS® Number
|
A2136956 |
|
Property Type
|
Single Family |
|
Community Name
|
West Hillhurst |
|
Amenities Near By
|
Park, Playground, Schools, Shopping |
|
Features
|
Back Lane, Wet Bar, Closet Organizers, Level |
|
Parking Space Total
|
5 |
|
Plan
|
5151o |
|
Structure
|
Deck |
Building
|
Bathroom Total
|
5 |
|
Bedrooms Above Ground
|
3 |
|
Bedrooms Below Ground
|
1 |
|
Bedrooms Total
|
4 |
|
Age
|
New Building |
|
Appliances
|
Refrigerator, Range - Gas, Dishwasher, Microwave, Hood Fan, Garage Door Opener |
|
Basement Development
|
Finished |
|
Basement Type
|
Full (finished) |
|
Construction Material
|
Wood Frame |
|
Construction Style Attachment
|
Detached |
|
Cooling Type
|
See Remarks |
|
Fireplace Present
|
Yes |
|
Fireplace Total
|
1 |
|
Flooring Type
|
Carpeted, Ceramic Tile, Hardwood |
|
Foundation Type
|
Poured Concrete |
|
Half Bath Total
|
1 |
|
Heating Type
|
Forced Air |
|
Stories Total
|
2 |
|
Size Interior
|
2,913 Ft2 |
|
Total Finished Area
|
2913.14 Sqft |
|
Type
|
House |
Parking
Land
|
Acreage
|
No |
|
Fence Type
|
Fence |
|
Land Amenities
|
Park, Playground, Schools, Shopping |
|
Size Depth
|
38.1 M |
|
Size Frontage
|
11.28 M |
|
Size Irregular
|
4682.00 |
|
Size Total
|
4682 Sqft|4,051 - 7,250 Sqft |
|
Size Total Text
|
4682 Sqft|4,051 - 7,250 Sqft |
|
Zoning Description
|
R-c2 |
Rooms
| Level |
Type |
Length |
Width |
Dimensions |
|
Lower Level |
Bedroom |
|
|
14.50 Ft x 11.50 Ft |
|
Lower Level |
Exercise Room |
|
|
16.17 Ft x 15.08 Ft |
|
Lower Level |
Recreational, Games Room |
|
|
21.42 Ft x 19.58 Ft |
|
Lower Level |
Wine Cellar |
|
|
8.17 Ft x 6.33 Ft |
|
Lower Level |
4pc Bathroom |
|
|
Measurements not available |
|
Main Level |
Living Room |
|
|
19.17 Ft x 14.33 Ft |
|
Main Level |
Kitchen |
|
|
23.25 Ft x 11.17 Ft |
|
Main Level |
Dining Room |
|
|
16.83 Ft x 13.50 Ft |
|
Main Level |
Office |
|
|
14.08 Ft x 9.50 Ft |
|
Main Level |
2pc Bathroom |
|
|
Measurements not available |
|
Upper Level |
Primary Bedroom |
|
|
20.33 Ft x 14.00 Ft |
|
Upper Level |
Bedroom |
|
|
11.08 Ft x 11.00 Ft |
|
Upper Level |
Bedroom |
|
|
11.67 Ft x 11.00 Ft |
|
Upper Level |
Bonus Room |
|
|
12.42 Ft x 10.33 Ft |
|
Upper Level |
Laundry Room |
|
|
9.75 Ft x 5.92 Ft |
|
Upper Level |
4pc Bathroom |
|
|
Measurements not available |
|
Upper Level |
4pc Bathroom |
|
|
Measurements not available |
|
Upper Level |
5pc Bathroom |
|
|
Measurements not available |
https://www.realtor.ca/real-estate/27026386/1910-broadview-road-nw-calgary-west-hillhurst






























