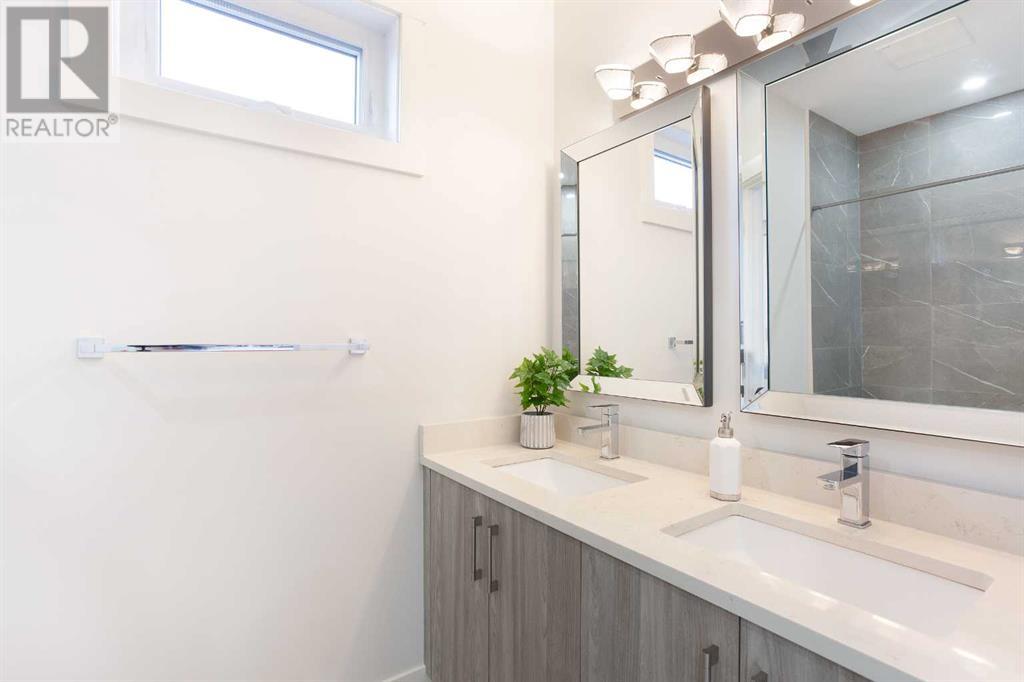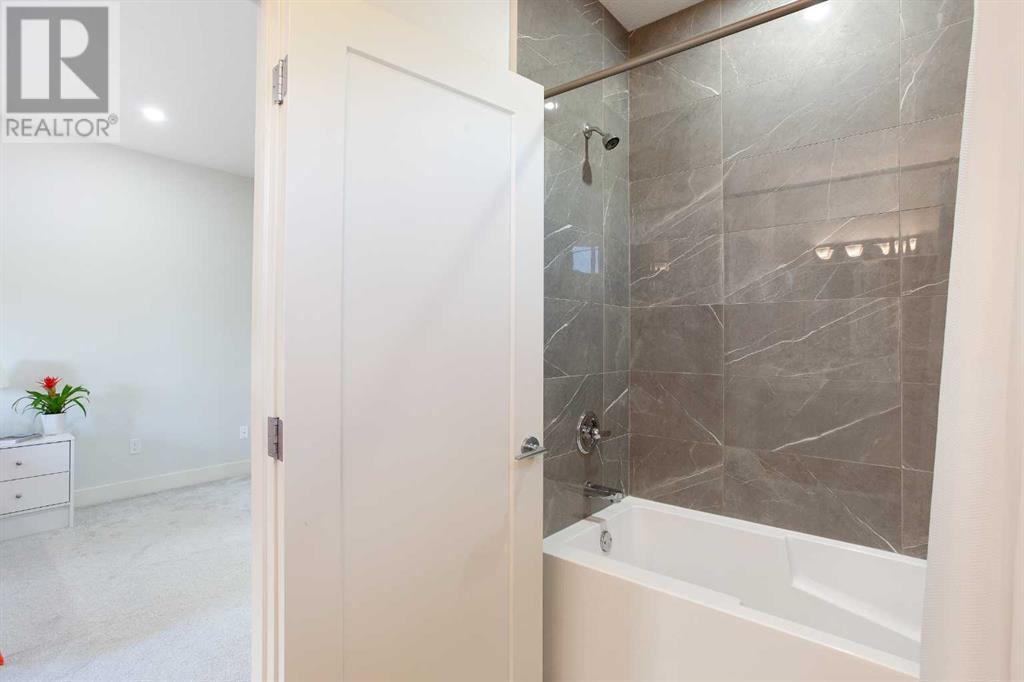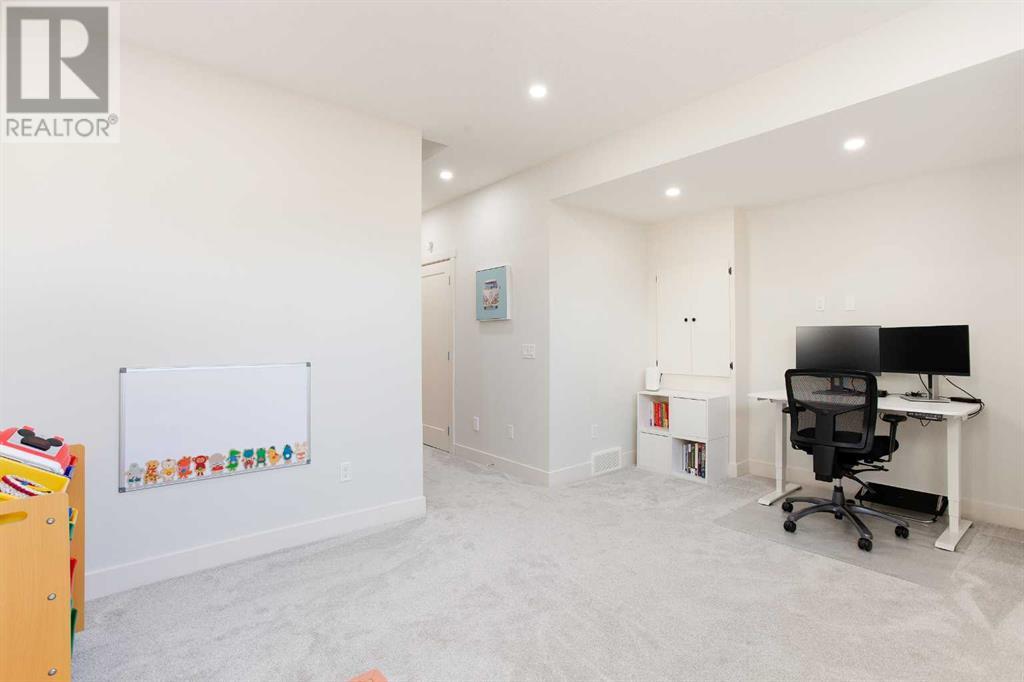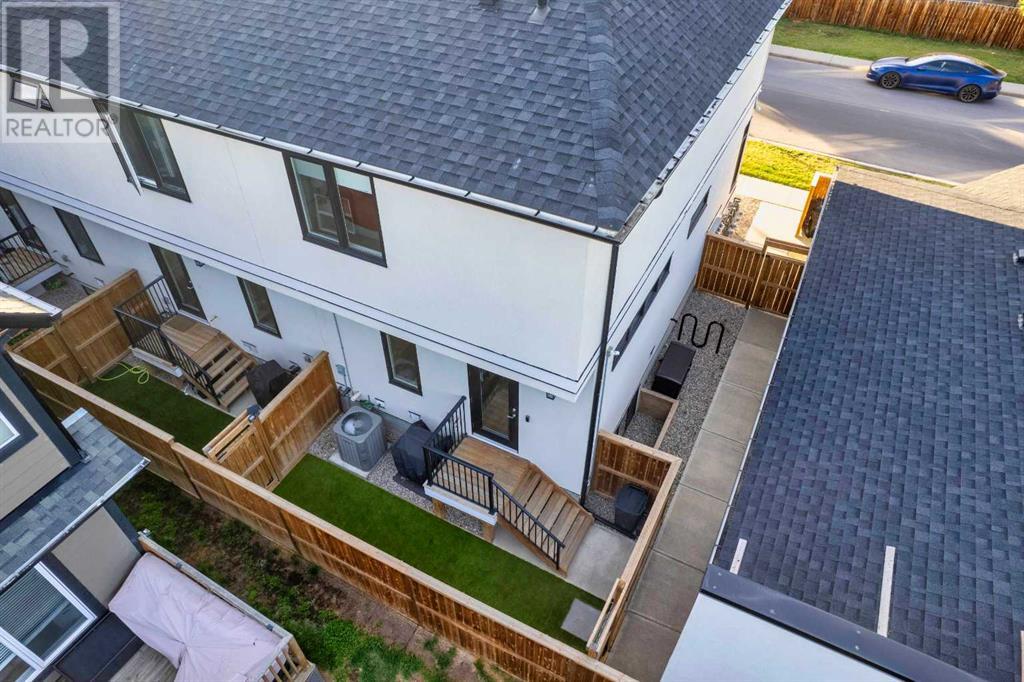1918 48 Street Nw Calgary, Alberta T3B 0B7
$615,000Maintenance,
$360 Monthly
Maintenance,
$360 MonthlyWelcome to Montgomery, one of the most desirable inner city communities in Calgary! This stunning corner townhouse offers everything you need for a modern, turn-key lifestyle. It boasts 3 bedrooms, 3.5 baths, an AC and a single detached garage. If you're seeking a home that’s both immaculate and stylish, your search ends here. Not only does the exterior of this luxury townhome stand out with its sleek design, but the interior is equally impressive.As you step inside, you're immediately welcomed by an abundance of natural light pouring through the oversized main floor windows, creating an inviting atmosphere. The attention to detail and high-quality finishes throughout this home rival those of the finest inner-city properties. The main floor features luxury vinyl flooring, while plush carpeting brings warmth to the upstairs bedrooms and fully developed basement.The custom fireplace, with its striking feature wall, is the centerpiece of the family room—ideal for entertaining or relaxing after a busy day.The kitchen is a show-stopper featuring high end cabinets, quartz countertops, a custom backsplash and modern appliances. From the kitchen, you can step out into your private yard which is steps away from your garage!Adding to the list of features, this home comes equipped with central air conditioning, artificial turf in the backyard for easy maintenance, and a security system hardwired for peace of mind. The private backyard offers your own personal retreat in the city, perfect for outdoor relaxation.Upstairs, you’ll find a convenient laundry room, as well as two spacious bedrooms. The primary bedroom offers a sun-filled sanctuary, complete with a walk-in closet and a luxurious five-piece ensuite. The second bedroom is generously sized and comes with its own beautifully appointed four-piece ensuite with a fully tiled, oversized shower.The fully developed basement continues to impress, with an open family room and plenty of natural light. The third bedroom is equally spacious, accompanied by a well-finished four-piece bathroom, making this area perfect for guests or additional family members.In addition to all these incredible features, this home is minutes from downtown, within walking distance to local restaurants, schools, shopping, parks, the Bow River and public transportation. It’s the ideal blend of urban convenience and luxurious living. (id:51438)
Property Details
| MLS® Number | A2173070 |
| Property Type | Single Family |
| Neigbourhood | Montgomery |
| Community Name | Montgomery |
| AmenitiesNearBy | Park, Playground, Schools, Shopping |
| CommunityFeatures | Pets Allowed With Restrictions |
| Features | See Remarks, Back Lane |
| ParkingSpaceTotal | 1 |
| Plan | 2010244 |
| Structure | None |
Building
| BathroomTotal | 4 |
| BedroomsAboveGround | 2 |
| BedroomsBelowGround | 1 |
| BedroomsTotal | 3 |
| Appliances | Washer, Refrigerator, Cooktop - Gas, Dishwasher, Oven, Dryer, Microwave |
| BasementDevelopment | Finished |
| BasementType | Full (finished) |
| ConstructedDate | 2018 |
| ConstructionMaterial | Wood Frame |
| ConstructionStyleAttachment | Attached |
| CoolingType | Central Air Conditioning |
| ExteriorFinish | Stucco |
| FireplacePresent | Yes |
| FireplaceTotal | 1 |
| FlooringType | Carpeted, Vinyl Plank |
| FoundationType | Poured Concrete |
| HalfBathTotal | 1 |
| HeatingType | Forced Air |
| StoriesTotal | 2 |
| SizeInterior | 1315.03 Sqft |
| TotalFinishedArea | 1315.03 Sqft |
| Type | Row / Townhouse |
Parking
| Detached Garage | 1 |
Land
| Acreage | No |
| FenceType | Fence |
| LandAmenities | Park, Playground, Schools, Shopping |
| SizeTotalText | Unknown |
| ZoningDescription | R-cg |
Rooms
| Level | Type | Length | Width | Dimensions |
|---|---|---|---|---|
| Basement | Living Room | 16.00 Ft x 11.58 Ft | ||
| Basement | Bedroom | 10.83 Ft x 10.75 Ft | ||
| Basement | 4pc Bathroom | Measurements not available | ||
| Main Level | Kitchen | 13.92 Ft x 8.33 Ft | ||
| Main Level | Dining Room | 13.92 Ft x 8.33 Ft | ||
| Main Level | Living Room | 12.33 Ft x 11.92 Ft | ||
| Main Level | 2pc Bathroom | Measurements not available | ||
| Upper Level | Laundry Room | 7.83 Ft x 2.75 Ft | ||
| Upper Level | Primary Bedroom | 16.50 Ft x 11.75 Ft | ||
| Upper Level | Bedroom | 11.25 Ft x 10.00 Ft | ||
| Upper Level | Other | 5.58 Ft x 5.00 Ft | ||
| Upper Level | 3pc Bathroom | Measurements not available | ||
| Upper Level | 5pc Bathroom | Measurements not available |
https://www.realtor.ca/real-estate/27543048/1918-48-street-nw-calgary-montgomery
Interested?
Contact us for more information



































