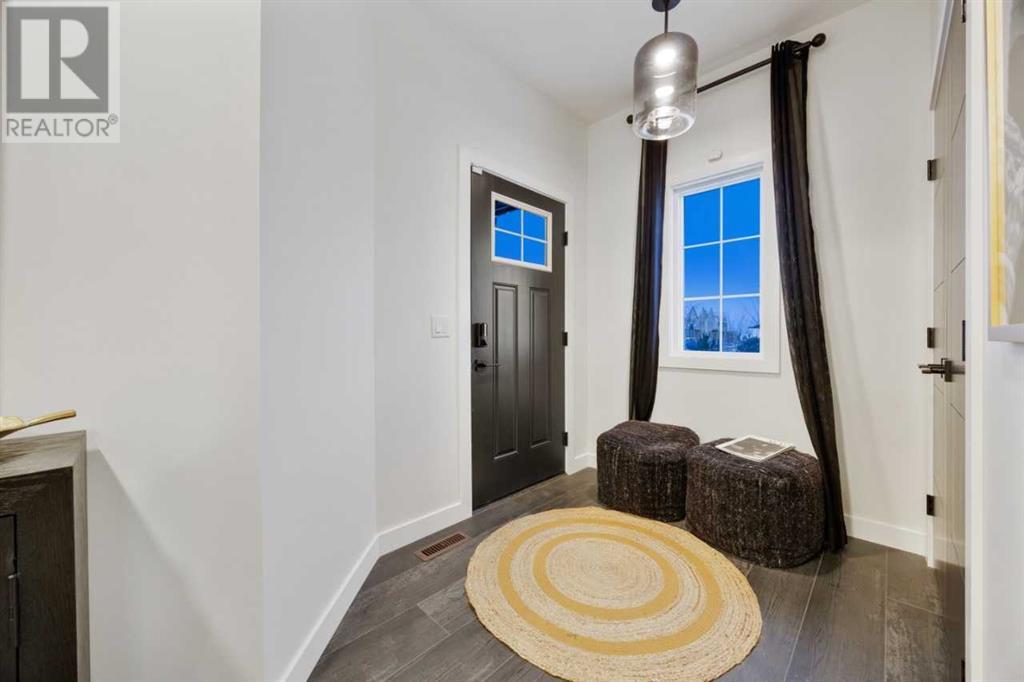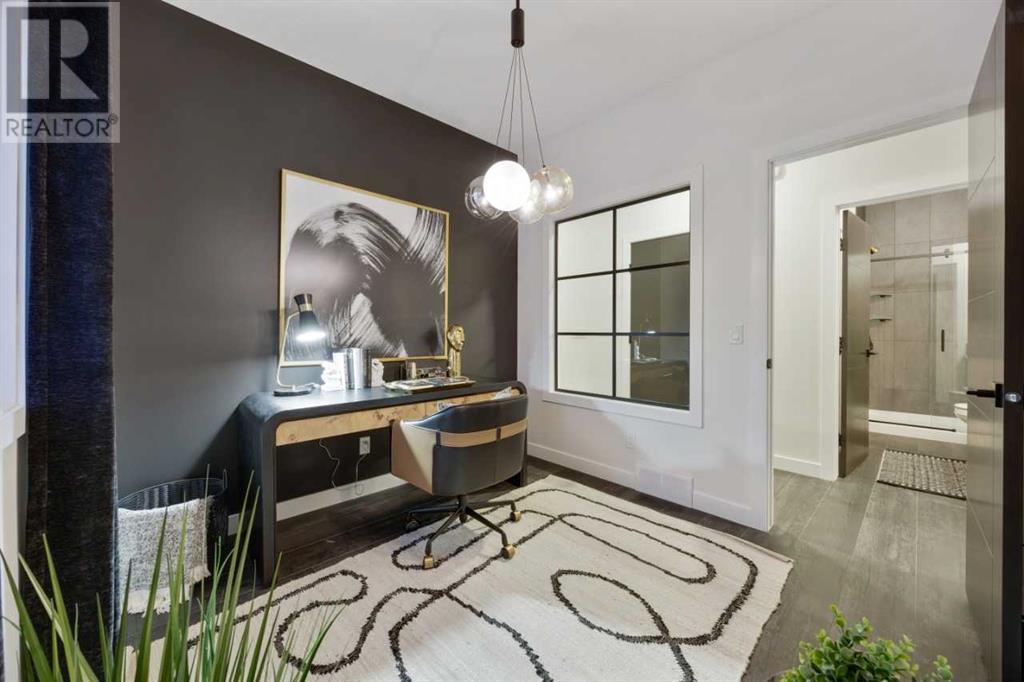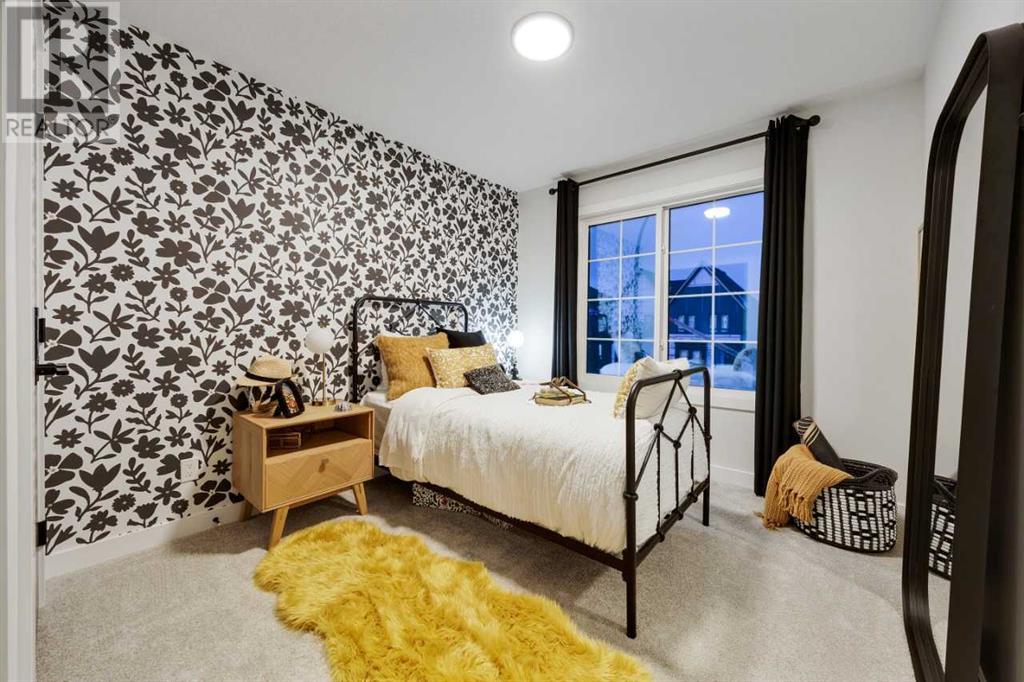5 Bedroom
3 Bathroom
2220.19 sqft
Fireplace
None
Forced Air
$799,900
Welcome to the Bennett, a stylish and functional home designed for modern living. The kitchen features stainless-steel appliances, a chimney hood fan, and a convenient spice kitchen. Enjoy 9' ceilings in the basement, a side entrance and a main floor bedroom with full bathroom for added flexibility. The primary bedroom boasts a walk-in closet, and the 5-piece ensuite offers dual sinks and a walk-in shower. Tiled floors are found in the ensuite, main-floor, and second-floor bathrooms, with LVP flooring in the laundry room. The upper floor includes a vaulted ceiling in the bonus room and an open-to-above great room, creating a grand atmosphere. An electric fireplace in the great room completes this beautiful home, combining style, convenience, and functionality in every space. Photos are representative. (id:51438)
Property Details
|
MLS® Number
|
A2188903 |
|
Property Type
|
Single Family |
|
Neigbourhood
|
Hotchkiss |
|
Community Name
|
Hotchkiss |
|
AmenitiesNearBy
|
Park, Playground, Schools, Shopping |
|
Features
|
French Door |
|
ParkingSpaceTotal
|
4 |
|
Plan
|
2312519 |
|
Structure
|
Deck |
Building
|
BathroomTotal
|
3 |
|
BedroomsAboveGround
|
5 |
|
BedroomsTotal
|
5 |
|
Age
|
New Building |
|
Appliances
|
Refrigerator, Range - Electric, Dishwasher, Microwave, Hood Fan, Water Heater - Tankless |
|
BasementDevelopment
|
Unfinished |
|
BasementType
|
Full (unfinished) |
|
ConstructionMaterial
|
Wood Frame |
|
ConstructionStyleAttachment
|
Detached |
|
CoolingType
|
None |
|
ExteriorFinish
|
Vinyl Siding |
|
FireplacePresent
|
Yes |
|
FireplaceTotal
|
1 |
|
FlooringType
|
Carpeted, Ceramic Tile, Vinyl Plank |
|
FoundationType
|
Poured Concrete |
|
HeatingFuel
|
Natural Gas |
|
HeatingType
|
Forced Air |
|
StoriesTotal
|
2 |
|
SizeInterior
|
2220.19 Sqft |
|
TotalFinishedArea
|
2220.19 Sqft |
|
Type
|
House |
Parking
Land
|
Acreage
|
No |
|
FenceType
|
Not Fenced |
|
LandAmenities
|
Park, Playground, Schools, Shopping |
|
SizeDepth
|
36.6 M |
|
SizeFrontage
|
8.96 M |
|
SizeIrregular
|
328.19 |
|
SizeTotal
|
328.19 M2|0-4,050 Sqft |
|
SizeTotalText
|
328.19 M2|0-4,050 Sqft |
|
ZoningDescription
|
R-g |
Rooms
| Level |
Type |
Length |
Width |
Dimensions |
|
Main Level |
4pc Bathroom |
|
|
Measurements not available |
|
Main Level |
Dining Room |
|
|
10.00 Ft x 10.83 Ft |
|
Main Level |
Great Room |
|
|
12.50 Ft x 14.00 Ft |
|
Main Level |
Kitchen |
|
|
9.92 Ft x 14.83 Ft |
|
Main Level |
Bedroom |
|
|
9.08 Ft x 9.67 Ft |
|
Upper Level |
4pc Bathroom |
|
|
Measurements not available |
|
Upper Level |
5pc Bathroom |
|
|
Measurements not available |
|
Upper Level |
Primary Bedroom |
|
|
12.25 Ft x 13.25 Ft |
|
Upper Level |
Bedroom |
|
|
9.08 Ft x 10.67 Ft |
|
Upper Level |
Bedroom |
|
|
9.42 Ft x 10.42 Ft |
|
Upper Level |
Bonus Room |
|
|
13.00 Ft x 10.50 Ft |
|
Upper Level |
Bedroom |
|
|
9.33 Ft x 10.42 Ft |
https://www.realtor.ca/real-estate/27841303/192-sora-terrace-se-calgary-hotchkiss








































