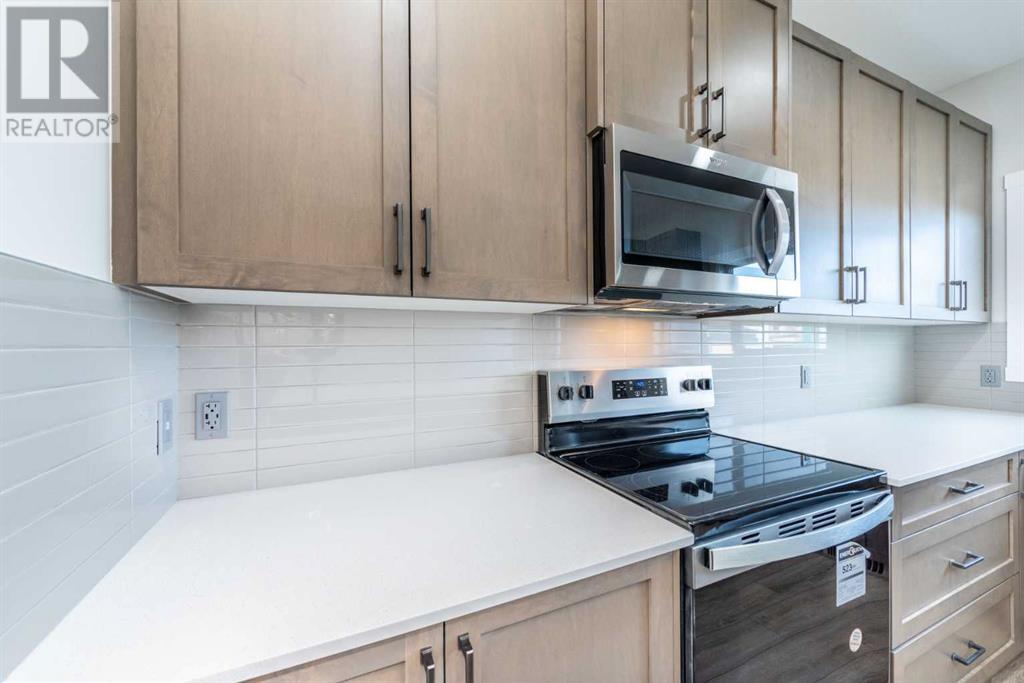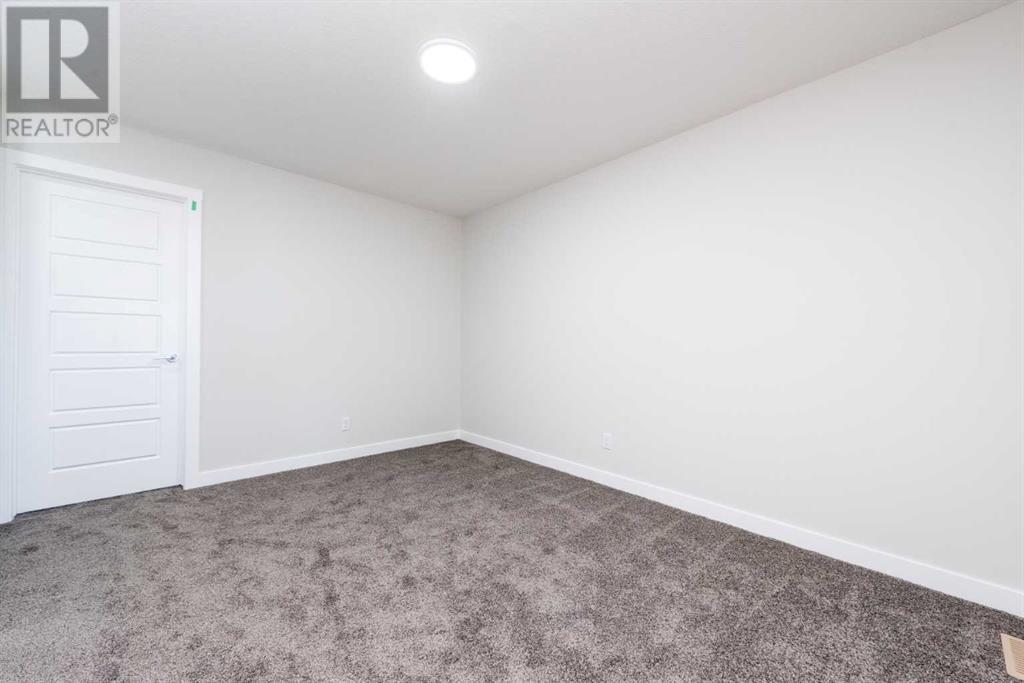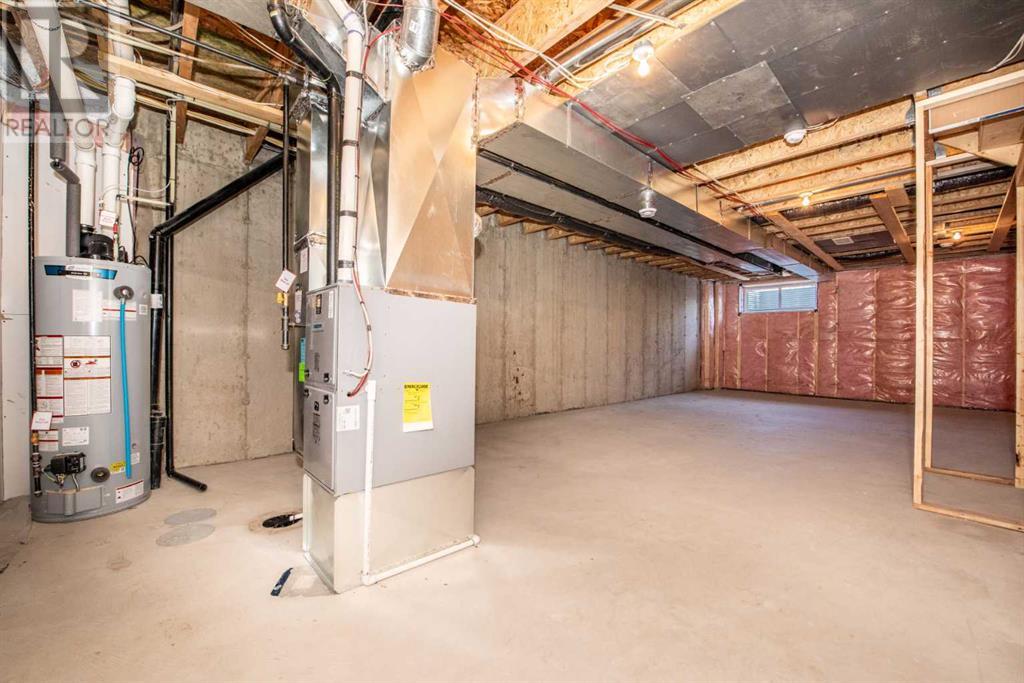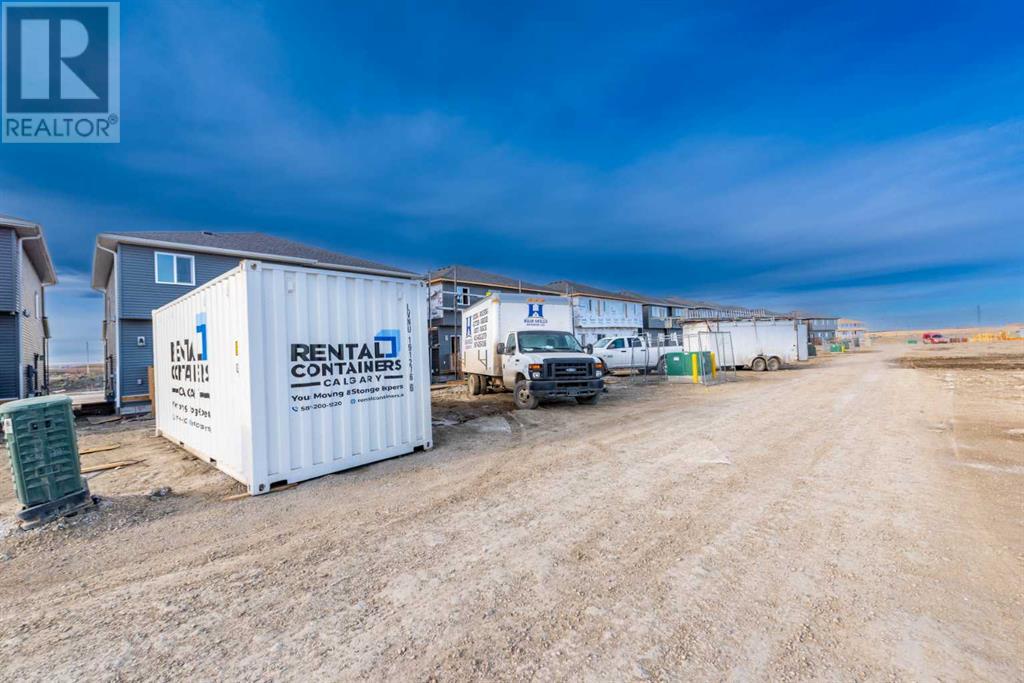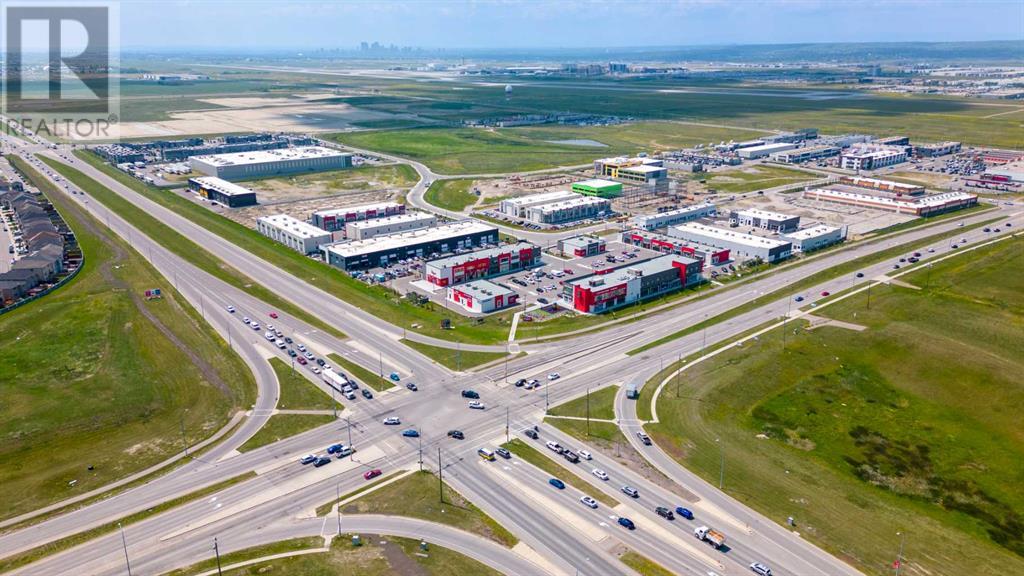3 Bedroom
3 Bathroom
1,638 ft2
None
Central Heating
$599,000
Brand New Never-Lived-In Duplex in the Vibrant Community of Cornerstone! Welcome to this stunning, newly built duplex offering modern living with a spacious open-concept design. As you step through the main entrance, you're greeted by a large, front-facing living room—perfect for entertaining or relaxing with the family. The living area flows seamlessly into the dining space and a beautifully appointed kitchen tucked at the back of the home. The kitchen is a true showstopper—featuring a stylish Centre island, sleek white cabinetry, stainless steel appliances, and a generous walk-in pantry. A large, bright window fills the space with natural light while providing a view of the backyard. Upstairs, you'll find three generously sized bedrooms and a versatile bonus room—ideal for a home office, play area, or cozy media space. The spacious primary bedroom boasts a private 3-piece ensuite and walk-in closet, while a second full bathroom completes the upper level. The basement includes a separate side entrance, offering excellent potential for future development or a legal suite. Don't miss your chance to own this gorgeous, never-occupied home in a growing, family-friendly neighborhood. Book your private showing today! (id:51438)
Property Details
|
MLS® Number
|
A2210359 |
|
Property Type
|
Single Family |
|
Neigbourhood
|
Cornerstone |
|
Community Name
|
Cornerstone |
|
Amenities Near By
|
Park, Playground, Schools, Shopping |
|
Features
|
Other, Back Lane, No Animal Home, No Smoking Home |
|
Parking Space Total
|
2 |
|
Plan
|
2411327 |
Building
|
Bathroom Total
|
3 |
|
Bedrooms Above Ground
|
3 |
|
Bedrooms Total
|
3 |
|
Amenities
|
Other |
|
Appliances
|
Refrigerator, Dishwasher, Stove, Hood Fan, Washer & Dryer |
|
Basement Type
|
None |
|
Constructed Date
|
2025 |
|
Construction Material
|
Wood Frame |
|
Construction Style Attachment
|
Semi-detached |
|
Cooling Type
|
None |
|
Exterior Finish
|
Vinyl Siding |
|
Flooring Type
|
Carpeted, Vinyl Plank |
|
Foundation Type
|
Poured Concrete |
|
Half Bath Total
|
1 |
|
Heating Type
|
Central Heating |
|
Stories Total
|
2 |
|
Size Interior
|
1,638 Ft2 |
|
Total Finished Area
|
1637.77 Sqft |
|
Type
|
Duplex |
Land
|
Acreage
|
No |
|
Fence Type
|
Not Fenced |
|
Land Amenities
|
Park, Playground, Schools, Shopping |
|
Size Frontage
|
7.31 M |
|
Size Irregular
|
232.26 |
|
Size Total
|
232.26 M2|0-4,050 Sqft |
|
Size Total Text
|
232.26 M2|0-4,050 Sqft |
|
Zoning Description
|
R-g |
Rooms
| Level |
Type |
Length |
Width |
Dimensions |
|
Second Level |
3pc Bathroom |
|
|
7.75 Ft x 7.17 Ft |
|
Second Level |
4pc Bathroom |
|
|
5.08 Ft x 7.83 Ft |
|
Second Level |
Bedroom |
|
|
9.42 Ft x 12.83 Ft |
|
Second Level |
Bedroom |
|
|
9.25 Ft x 10.58 Ft |
|
Second Level |
Family Room |
|
|
12.92 Ft x 13.08 Ft |
|
Second Level |
Primary Bedroom |
|
|
10.67 Ft x 14.58 Ft |
|
Main Level |
2pc Bathroom |
|
|
5.25 Ft x 5.42 Ft |
|
Main Level |
Dining Room |
|
|
13.08 Ft x 11.33 Ft |
|
Main Level |
Foyer |
|
|
26.00 Ft x 1.00 Ft |
|
Main Level |
Kitchen |
|
|
13.17 Ft x 12.33 Ft |
|
Main Level |
Living Room |
|
|
15.00 Ft x 15.50 Ft |
https://www.realtor.ca/real-estate/28151508/1926-cornerstone-boulevard-ne-calgary-cornerstone












