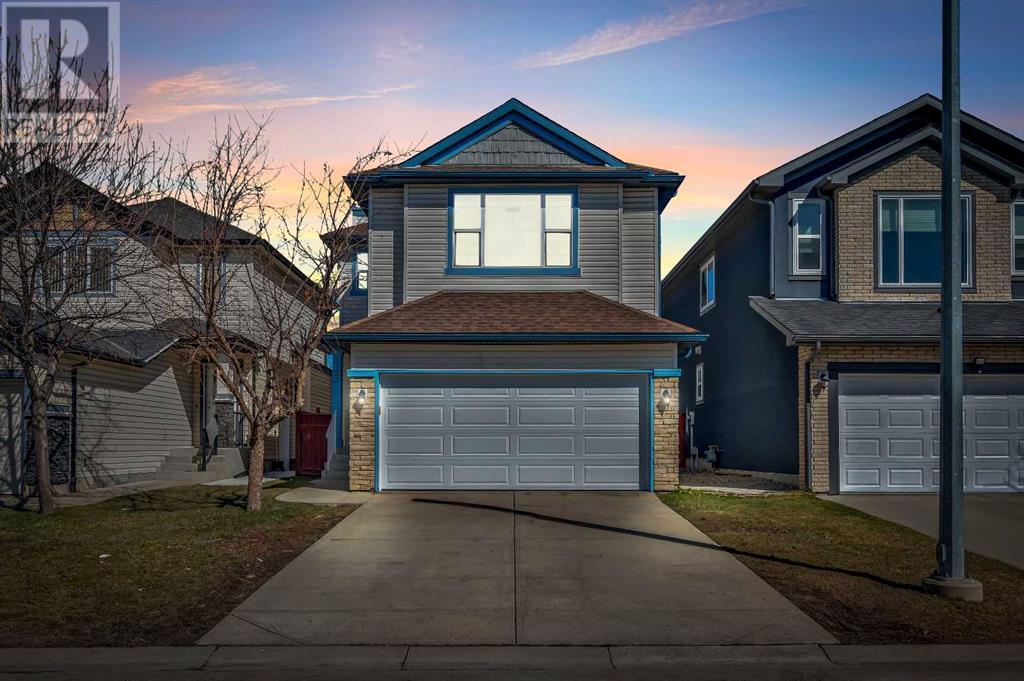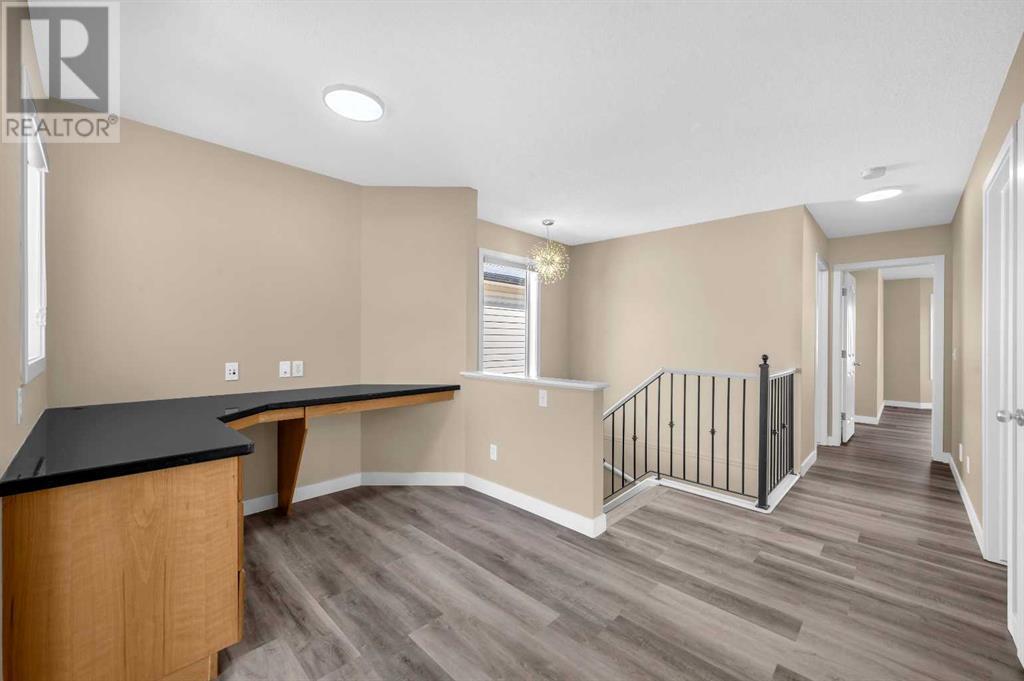193 Saddlecrest Place Ne Calgary, Alberta T3J 5E9
$734,999
Welcome to this beautifully updated and well-maintained residence offering comfortable and stylish living space. Featuring brand-new flooring, new modern kitchen cabinets, quartz countertops, granite backsplash, fresh paint, new blinds, and upgraded lighting fixtures, this home offers a perfect blend of luxury and functionality. School and park is just steps away from this property. All hail damage repairs have been professionally completed, providing peace of mind and move-in readiness.The main floor boasts a thoughtful layout with a office/den, modern kitchen, spacious living area, dining nook, half bath, and a convenient laundry area. Upstairs, you'll find a large bonus room, computer nook, and three well-sized bedrooms, including a luxurious primary suite complete with a custom tub and separate standing shower in the ensuite bathroom. The illegal basement suite features a separate side entrance and includes a kitchen, living space, bedroom, and full bathroom and inhouse laundry—perfect for extended family, guests, or rental potential. A unique and valuable feature of this home is the rear alley access, providing direct entry to a Steel shed-covered RV parking pad—ideal for RV owners or anyone needing additional secure parking.This exceptional property is a rare find in one of the community’s most desirable locations. A true turn-key home with space, style, and versatility. (id:51438)
Open House
This property has open houses!
12:00 pm
Ends at:4:00 pm
OPEN HOUSE
Property Details
| MLS® Number | A2212482 |
| Property Type | Single Family |
| Neigbourhood | Saddle Ridge |
| Community Name | Saddle Ridge |
| Amenities Near By | Playground, Schools, Shopping |
| Features | Back Lane, No Smoking Home |
| Parking Space Total | 6 |
| Plan | 0313367 |
| Structure | Deck, See Remarks |
Building
| Bathroom Total | 4 |
| Bedrooms Above Ground | 3 |
| Bedrooms Below Ground | 1 |
| Bedrooms Total | 4 |
| Appliances | Refrigerator, Range - Electric, Dishwasher, Window Coverings, Garage Door Opener, Washer & Dryer |
| Basement Development | Finished |
| Basement Features | Separate Entrance |
| Basement Type | Full (finished) |
| Constructed Date | 2005 |
| Construction Material | Poured Concrete, Wood Frame |
| Construction Style Attachment | Detached |
| Cooling Type | See Remarks |
| Exterior Finish | Concrete, Vinyl Siding |
| Fireplace Present | Yes |
| Fireplace Total | 1 |
| Flooring Type | Vinyl |
| Foundation Type | Poured Concrete |
| Half Bath Total | 1 |
| Heating Fuel | Electric, Natural Gas |
| Heating Type | Baseboard Heaters, Forced Air |
| Stories Total | 2 |
| Size Interior | 2,100 Ft2 |
| Total Finished Area | 2100 Sqft |
| Type | House |
Parking
| Attached Garage | 2 |
| R V |
Land
| Acreage | No |
| Fence Type | Fence |
| Land Amenities | Playground, Schools, Shopping |
| Size Depth | 33 M |
| Size Frontage | 9.75 M |
| Size Irregular | 3465.98 |
| Size Total | 3465.98 Sqft|0-4,050 Sqft |
| Size Total Text | 3465.98 Sqft|0-4,050 Sqft |
| Zoning Description | R-1n |
Rooms
| Level | Type | Length | Width | Dimensions |
|---|---|---|---|---|
| Second Level | Primary Bedroom | 14.83 Ft x 18.25 Ft | ||
| Second Level | Bedroom | 11.17 Ft x 9.17 Ft | ||
| Second Level | Bedroom | 11.17 Ft x 11.17 Ft | ||
| Second Level | Bonus Room | 18.17 Ft x 16.08 Ft | ||
| Second Level | Office | 11.75 Ft x 7.58 Ft | ||
| Second Level | 5pc Bathroom | 9.25 Ft x 13.25 Ft | ||
| Second Level | 4pc Bathroom | 8.00 Ft x 5.00 Ft | ||
| Basement | Kitchen | 9.50 Ft x 14.92 Ft | ||
| Basement | Recreational, Games Room | 22.00 Ft x 15.08 Ft | ||
| Basement | Bedroom | 12.42 Ft x 12.58 Ft | ||
| Basement | 3pc Bathroom | 7.58 Ft x 6.92 Ft | ||
| Main Level | Living Room | 17.75 Ft x 9.00 Ft | ||
| Main Level | Family Room | 9.50 Ft x 15.17 Ft | ||
| Main Level | Dining Room | 13.58 Ft x 9.75 Ft | ||
| Main Level | Kitchen | 13.58 Ft x 13.58 Ft | ||
| Main Level | 2pc Bathroom | 6.25 Ft x 5.58 Ft |
https://www.realtor.ca/real-estate/28179733/193-saddlecrest-place-ne-calgary-saddle-ridge
Contact Us
Contact us for more information





































