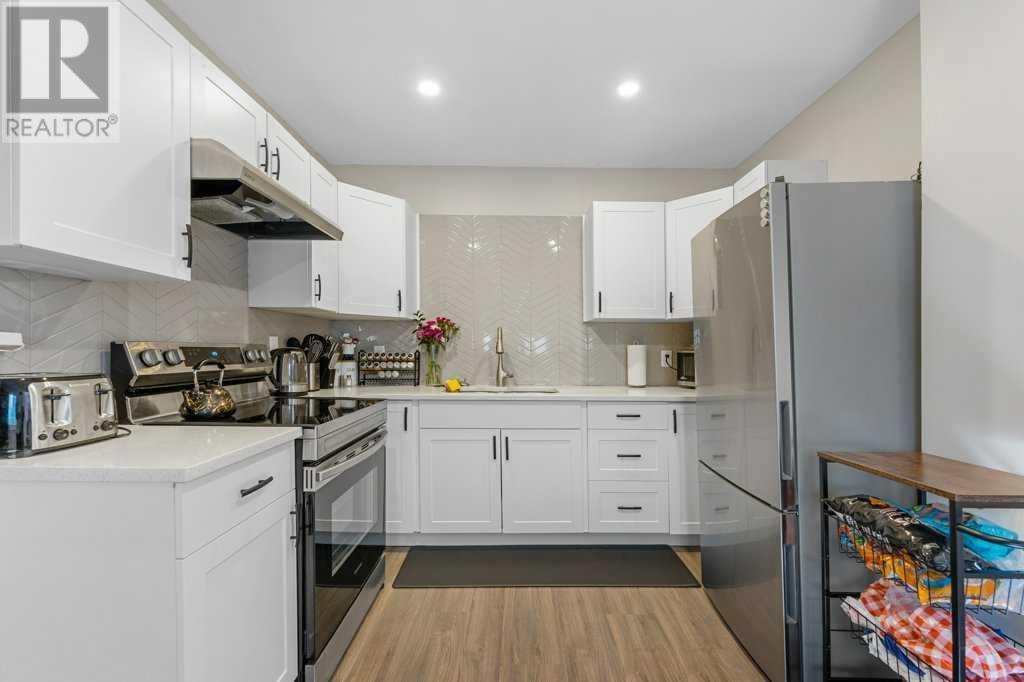1 Bedroom
1 Bathroom
1075 sqft
None
Forced Air
$549,900
Welcome to this beautiful character home in the heart of desirable Inglewood! Perfect for first-time home buyers and investors alike. This fully renovated gem sits on a spacious 25x130-foot lot, offering ample space and endless possibilities.Location is key, and this home delivers. Enjoy the green space right across the street, with quick access to downtown, Deerfoot Trail, parks, playgrounds, schools, transit, Calgary Zoo, and shopping; convenience is at your fingertips. Plus, take a leisurely stroll to the Inglewood Bird Sanctuary and Pearce Estate Park, just down the street.Step inside to discover a meticulously renovated interior. Brand new laminate flooring, complimented by fresh wood trim and baseboards throughout. The remodeled kitchen is a culinary delight, featuring stunning White Shaker cabinets, sleek quartz countertops, and a stylish subway tile backsplash.The main level offers an inviting layout, including a bright living room, dining area, lovely kitchen, large 4pc bathroom, laundry room, and a spacious primary bedroom. Ascend to the expansive upper-level loft, boasting vaulted ceilings and versatile space that can be customized to suit your needs—whether it's a bonus room, media room, office, or additional bedroom.Step outside to your private backyard, complete with a rear deck and a sizable yard offering plenty of room for social gatherings or to build a double garage. With numerous infills being developed on the neighboring block, seize the opportunity to make this property your own or explore its redevelopment potential. (id:51438)
Property Details
|
MLS® Number
|
A2190604 |
|
Property Type
|
Single Family |
|
Neigbourhood
|
Downtown East Village |
|
Community Name
|
Inglewood |
|
AmenitiesNearBy
|
Golf Course, Park, Playground, Schools, Shopping |
|
CommunityFeatures
|
Golf Course Development |
|
Features
|
Back Lane, No Animal Home, No Smoking Home, Level |
|
ParkingSpaceTotal
|
2 |
|
Plan
|
3577p |
|
Structure
|
Deck |
Building
|
BathroomTotal
|
1 |
|
BedroomsAboveGround
|
1 |
|
BedroomsTotal
|
1 |
|
Appliances
|
Washer, Refrigerator, Range - Electric, Dryer, Hood Fan |
|
BasementDevelopment
|
Unfinished |
|
BasementType
|
Partial (unfinished) |
|
ConstructedDate
|
1913 |
|
ConstructionMaterial
|
Wood Frame |
|
ConstructionStyleAttachment
|
Detached |
|
CoolingType
|
None |
|
ExteriorFinish
|
Vinyl Siding |
|
FlooringType
|
Carpeted, Ceramic Tile, Laminate |
|
FoundationType
|
Poured Concrete |
|
HeatingFuel
|
Natural Gas |
|
HeatingType
|
Forced Air |
|
StoriesTotal
|
2 |
|
SizeInterior
|
1075 Sqft |
|
TotalFinishedArea
|
1075 Sqft |
|
Type
|
House |
Parking
Land
|
Acreage
|
No |
|
FenceType
|
Fence |
|
LandAmenities
|
Golf Course, Park, Playground, Schools, Shopping |
|
SizeDepth
|
39.62 M |
|
SizeFrontage
|
7.62 M |
|
SizeIrregular
|
302.00 |
|
SizeTotal
|
302 M2|0-4,050 Sqft |
|
SizeTotalText
|
302 M2|0-4,050 Sqft |
|
ZoningDescription
|
R-c2 |
Rooms
| Level |
Type |
Length |
Width |
Dimensions |
|
Second Level |
Loft |
|
|
3.28 M x 7.11 M |
|
Main Level |
Kitchen |
|
|
4.29 M x 2.90 M |
|
Main Level |
Living Room |
|
|
2.90 M x 3.45 M |
|
Main Level |
Dining Room |
|
|
3.18 M x 3.45 M |
|
Main Level |
Primary Bedroom |
|
|
2.90 M x 2.80 M |
|
Main Level |
4pc Bathroom |
|
|
1.55 M x 3.51 M |
|
Main Level |
Laundry Room |
|
|
3.45 M x 2.95 M |
|
Main Level |
Foyer |
|
|
5.97 M x 2.57 M |
https://www.realtor.ca/real-estate/27862525/1931-7-avenue-se-calgary-inglewood
































