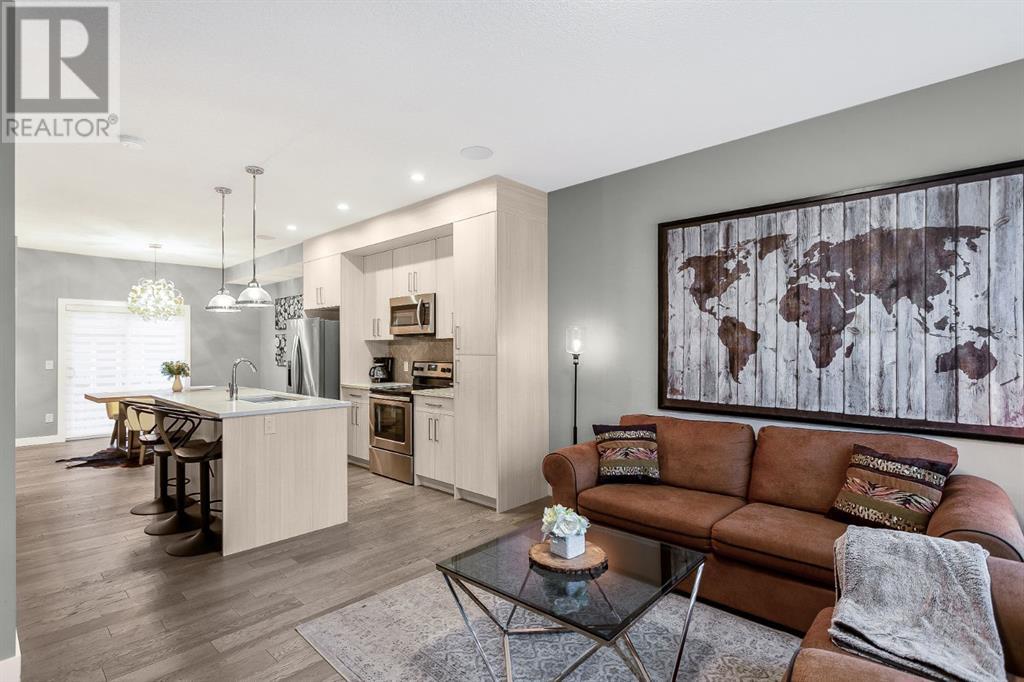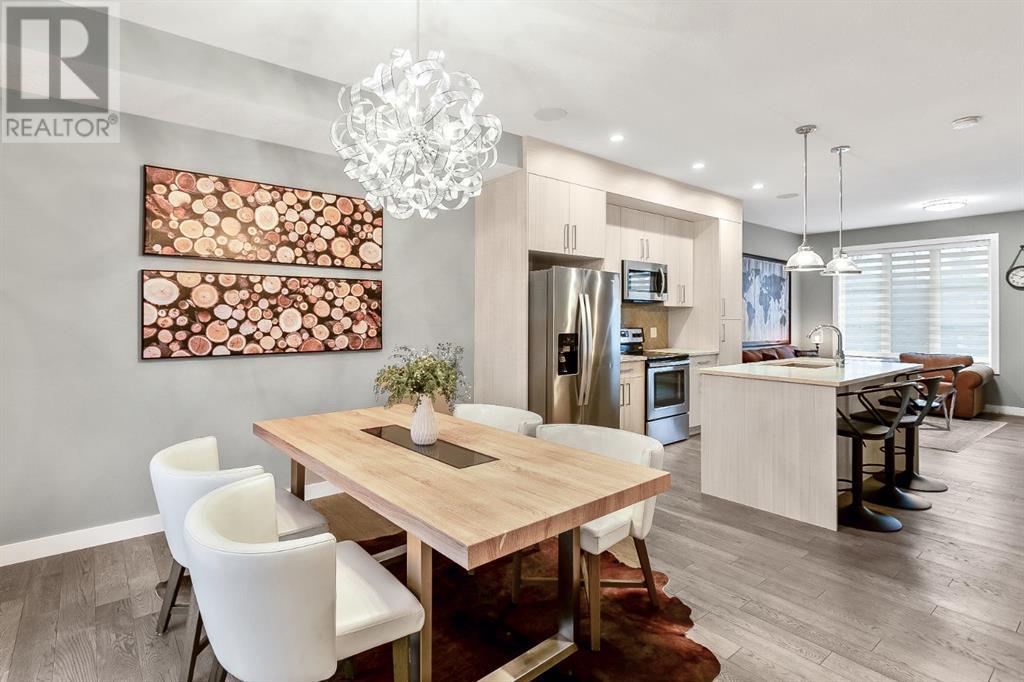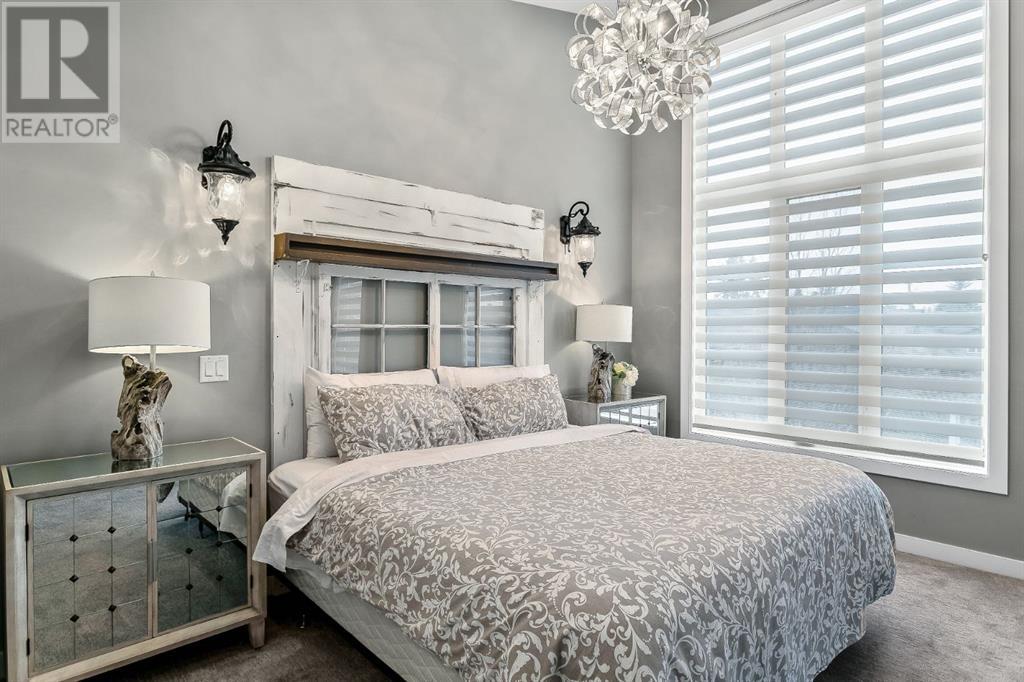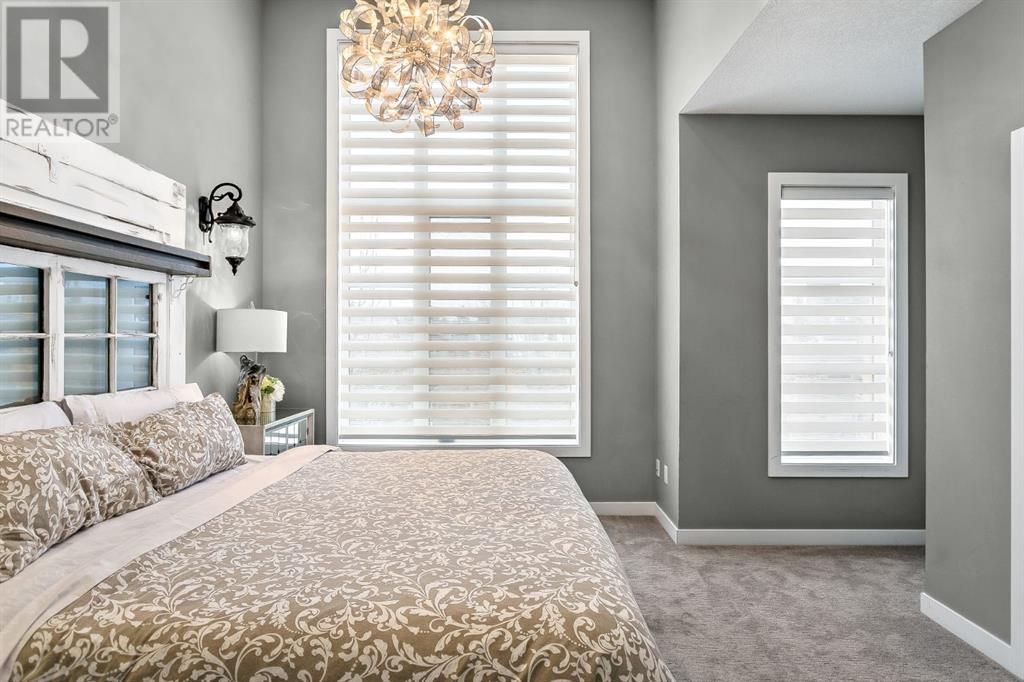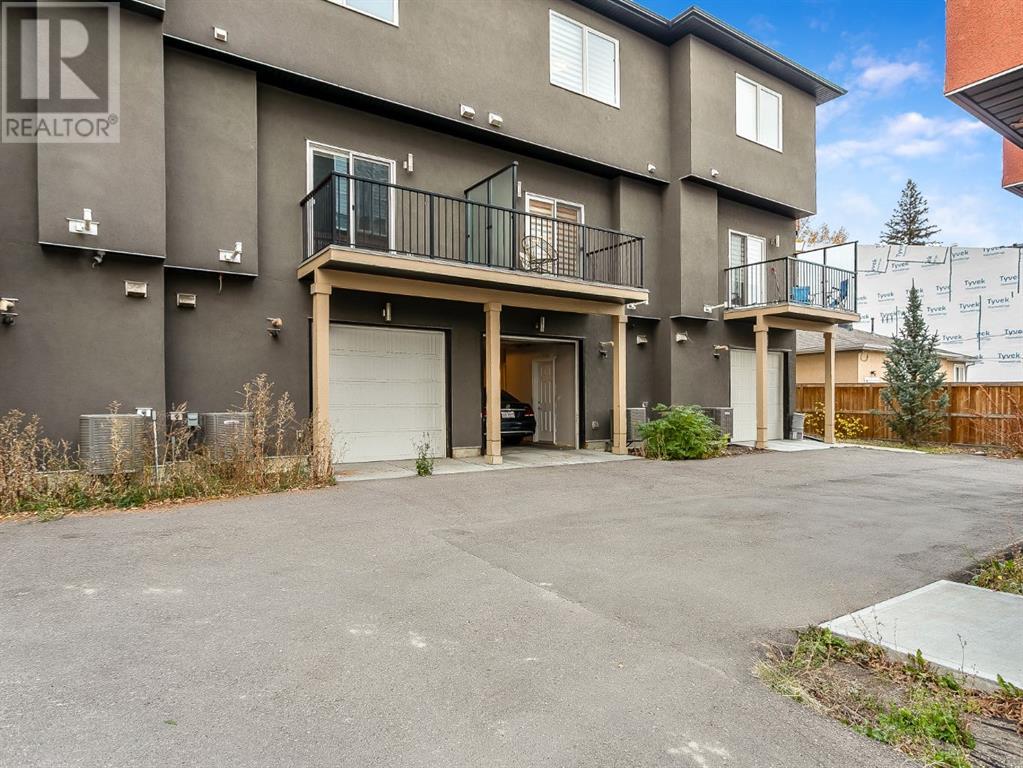1934 26a Street Sw Calgary, Alberta T3E 2B7
$599,900Maintenance, Insurance, Ground Maintenance, Property Management, Reserve Fund Contributions, Waste Removal
$269.79 Monthly
Maintenance, Insurance, Ground Maintenance, Property Management, Reserve Fund Contributions, Waste Removal
$269.79 MonthlyWelcome to this fully furnished, move-in-ready 3-storey townhome in the heart of Killarney—a perfect find whether you’re looking for a new home or a rental investment. It’s thoughtfully set up with everything needed to move right in and has a solid track record as a successful rental and Airbnb.Step inside to find an attached insulated garage and a versatile flex space, great for an office, workout area, or entertainment room. Head up to the second level, where an open layout connects a modern kitchen with quartz countertops, stainless steel appliances, and an island to a bright living area with a cozy fireplace. There’s also a convenient half-bath located on this level.The third level features two spacious bedrooms, each with its own en suite, with the primary boasting soaring vaulted ceilings and plenty of natural light. Nestled in Killarney, you’ll be just minutes from downtown, close to 17th Ave amenities, and in a prime spot for easy access to parks, bike paths, and a quick exit to the mountains. This townhome offers the ideal balance of city living and a peaceful retreat. (id:51438)
Property Details
| MLS® Number | A2176093 |
| Property Type | Single Family |
| Neigbourhood | Killarney/Glengarry |
| Community Name | Killarney/Glengarry |
| AmenitiesNearBy | Park, Playground, Recreation Nearby, Schools, Shopping |
| CommunityFeatures | Pets Allowed |
| Features | Back Lane, No Animal Home, No Smoking Home |
| ParkingSpaceTotal | 2 |
| Plan | 1711920 |
Building
| BathroomTotal | 3 |
| BedroomsAboveGround | 2 |
| BedroomsTotal | 2 |
| Appliances | Washer, Refrigerator, Dishwasher, Stove, Dryer, Microwave Range Hood Combo, Window Coverings, Garage Door Opener |
| BasementType | None |
| ConstructedDate | 2018 |
| ConstructionMaterial | Wood Frame |
| ConstructionStyleAttachment | Attached |
| CoolingType | Central Air Conditioning |
| ExteriorFinish | Stone, Stucco, Wood Siding |
| FireplacePresent | Yes |
| FireplaceTotal | 1 |
| FlooringType | Carpeted, Ceramic Tile, Hardwood, Laminate |
| FoundationType | Poured Concrete |
| HalfBathTotal | 1 |
| HeatingType | Forced Air |
| StoriesTotal | 3 |
| SizeInterior | 1332 Sqft |
| TotalFinishedArea | 1332 Sqft |
| Type | Row / Townhouse |
Parking
| Attached Garage | 1 |
Land
| Acreage | No |
| FenceType | Not Fenced |
| LandAmenities | Park, Playground, Recreation Nearby, Schools, Shopping |
| LandscapeFeatures | Landscaped |
| SizeFrontage | 4.88 M |
| SizeIrregular | 963.00 |
| SizeTotal | 963 M2|7,251 - 10,889 Sqft |
| SizeTotalText | 963 M2|7,251 - 10,889 Sqft |
| ZoningDescription | M-c1 |
Rooms
| Level | Type | Length | Width | Dimensions |
|---|---|---|---|---|
| Second Level | 2pc Bathroom | 3.00 Ft x 7.00 Ft | ||
| Second Level | Dining Room | 15.08 Ft x 11.17 Ft | ||
| Second Level | Kitchen | 11.25 Ft x 11.50 Ft | ||
| Second Level | Living Room | 15.08 Ft x 11.75 Ft | ||
| Third Level | 3pc Bathroom | 8.08 Ft x 5.00 Ft | ||
| Third Level | 4pc Bathroom | 5.08 Ft x 9.42 Ft | ||
| Third Level | Bedroom | 12.58 Ft x 11.58 Ft | ||
| Third Level | Laundry Room | 2.58 Ft x 5.92 Ft | ||
| Third Level | Primary Bedroom | 15.08 Ft x 13.42 Ft | ||
| Main Level | Recreational, Games Room | 15.00 Ft x 13.42 Ft | ||
| Main Level | Storage | 3.17 Ft x 5.33 Ft | ||
| Main Level | Furnace | 4.75 Ft x 10.75 Ft |
https://www.realtor.ca/real-estate/27599325/1934-26a-street-sw-calgary-killarneyglengarry
Interested?
Contact us for more information






