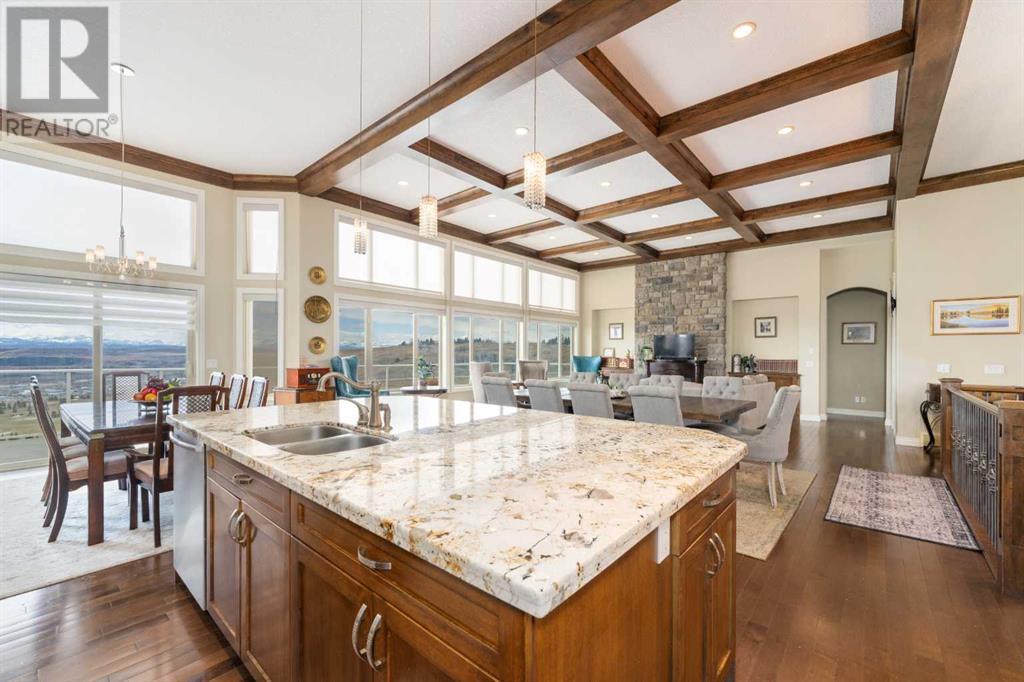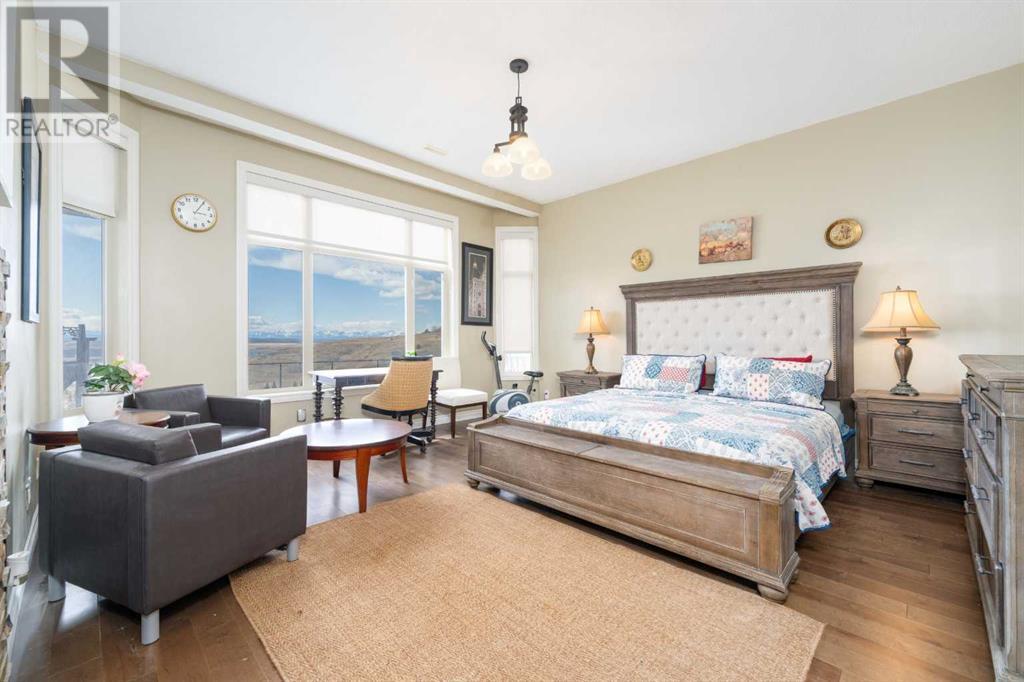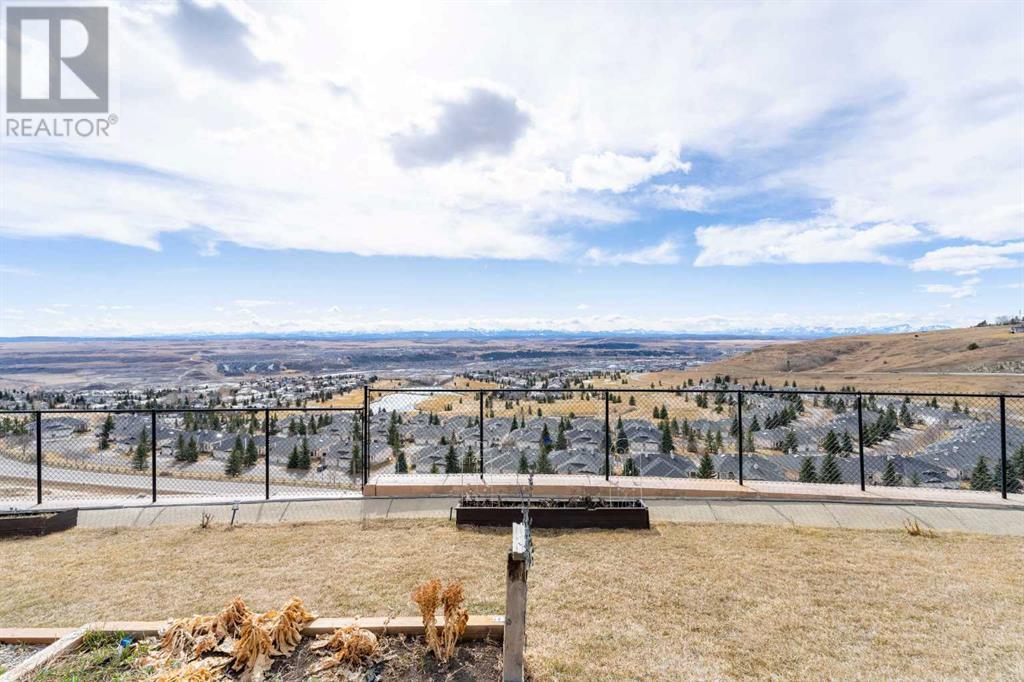194 Gleneagles Estates Lane Cochrane, Alberta T4C 2H8
$1,570,000Maintenance, Condominium Amenities
$165 Monthly
Maintenance, Condominium Amenities
$165 MonthlyTOP OF THE WORLD | Breathtaking Views in Every Direction. Perched on a cul-de-sac with breathtaking views of the Town of Cochrane, the majestic Rockies, Gleneagles Golf Course, and the Bow River Valley, this magnificent custom walkout bungalow boasts a spacious 9700 square foot lot shaped like a pie. It offers the epitome of luxury living.Step inside, and you’ll be mesmerized by its high-end finishes and expansive design. The main level features hardwood flooring and an open-concept kitchen, two living and two dining areas, and a cozy den. Seamlessly connected to a deck, this area is perfect for morning coffee, summer barbecues, and unforgettable sunsets over the mountains with a west-facing backyard.The gourmet kitchen is a chef’s dream with granite countertops, a gas range, and a practical pantry. The spacious laundry area adds even more functionality to the main level.The primary bedroom comes with a luxurious ensuite and a walk-in closet.The fully finished walkout basement is equally impressive, featuring in-floor heating, a large family room with a gas fireplace and wet bar, three additional bedrooms, and one bedroom out of 3 comes with a five-piece ensuite and a good sized Den in the basement. The other two bedrooms share a common four-piece bathroom.The bungalow also comes with an oversized double-attached garage. This rare opportunity to own one of Cochrane’s most exceptional homes with the best view is not to be missed. (id:51438)
Property Details
| MLS® Number | A2210708 |
| Property Type | Single Family |
| Neigbourhood | GlenEagles |
| Community Name | GlenEagles |
| Amenities Near By | Golf Course |
| Community Features | Golf Course Development, Pets Allowed With Restrictions |
| Features | Cul-de-sac, Other, No Neighbours Behind |
| Parking Space Total | 4 |
| Plan | 0214268 |
| Structure | Deck |
| View Type | View |
Building
| Bathroom Total | 4 |
| Bedrooms Above Ground | 1 |
| Bedrooms Below Ground | 3 |
| Bedrooms Total | 4 |
| Appliances | Refrigerator, Gas Stove(s), Dishwasher, Microwave, Hood Fan, Washer & Dryer |
| Basement Development | Finished |
| Basement Features | Separate Entrance, Walk Out |
| Basement Type | Full (finished) |
| Constructed Date | 2008 |
| Construction Material | Poured Concrete, Wood Frame |
| Construction Style Attachment | Detached |
| Cooling Type | Central Air Conditioning |
| Exterior Finish | Concrete, Stone |
| Fireplace Present | Yes |
| Fireplace Total | 2 |
| Flooring Type | Ceramic Tile, Cork, Hardwood |
| Foundation Type | Poured Concrete |
| Half Bath Total | 1 |
| Heating Type | Forced Air, In Floor Heating |
| Stories Total | 1 |
| Size Interior | 2,223 Ft2 |
| Total Finished Area | 2223 Sqft |
| Type | House |
Parking
| Attached Garage | 2 |
Land
| Acreage | No |
| Fence Type | Fence |
| Land Amenities | Golf Course |
| Size Depth | 39.98 M |
| Size Frontage | 11.09 M |
| Size Irregular | 901.30 |
| Size Total | 901.3 M2|7,251 - 10,889 Sqft |
| Size Total Text | 901.3 M2|7,251 - 10,889 Sqft |
| Zoning Description | R-mx |
Rooms
| Level | Type | Length | Width | Dimensions |
|---|---|---|---|---|
| Basement | 4pc Bathroom | 8.00 Ft x 9.00 Ft | ||
| Basement | Other | 6.42 Ft x 6.58 Ft | ||
| Basement | Bedroom | 11.33 Ft x 13.08 Ft | ||
| Basement | Bedroom | 12.08 Ft x 15.58 Ft | ||
| Basement | Den | 18.17 Ft x 12.08 Ft | ||
| Basement | Bedroom | 15.67 Ft x 18.17 Ft | ||
| Basement | Breakfast | 9.17 Ft x 5.25 Ft | ||
| Basement | Dining Room | 9.17 Ft x 16.50 Ft | ||
| Basement | Recreational, Games Room | 15.92 Ft x 21.75 Ft | ||
| Basement | Furnace | 15.17 Ft x 12.08 Ft | ||
| Main Level | 2pc Bathroom | 8.67 Ft x 2.92 Ft | ||
| Main Level | 5pc Bathroom | 10.00 Ft x 24.58 Ft | ||
| Main Level | Dining Room | 12.25 Ft x 11.42 Ft | ||
| Main Level | Kitchen | 12.25 Ft x 15.00 Ft | ||
| Main Level | Laundry Room | 13.08 Ft x 5.50 Ft | ||
| Main Level | Living Room | 25.50 Ft x 21.83 Ft | ||
| Main Level | Living Room | 12.33 Ft x 11.75 Ft | ||
| Main Level | Den | 12.08 Ft x 12.00 Ft | ||
| Main Level | Primary Bedroom | 16.00 Ft x 18.75 Ft | ||
| Main Level | Other | 6.50 Ft x 9.33 Ft | ||
| Main Level | 5pc Bathroom | 11.42 Ft x 9.08 Ft |
https://www.realtor.ca/real-estate/28155827/194-gleneagles-estates-lane-cochrane-gleneagles
Contact Us
Contact us for more information




















































