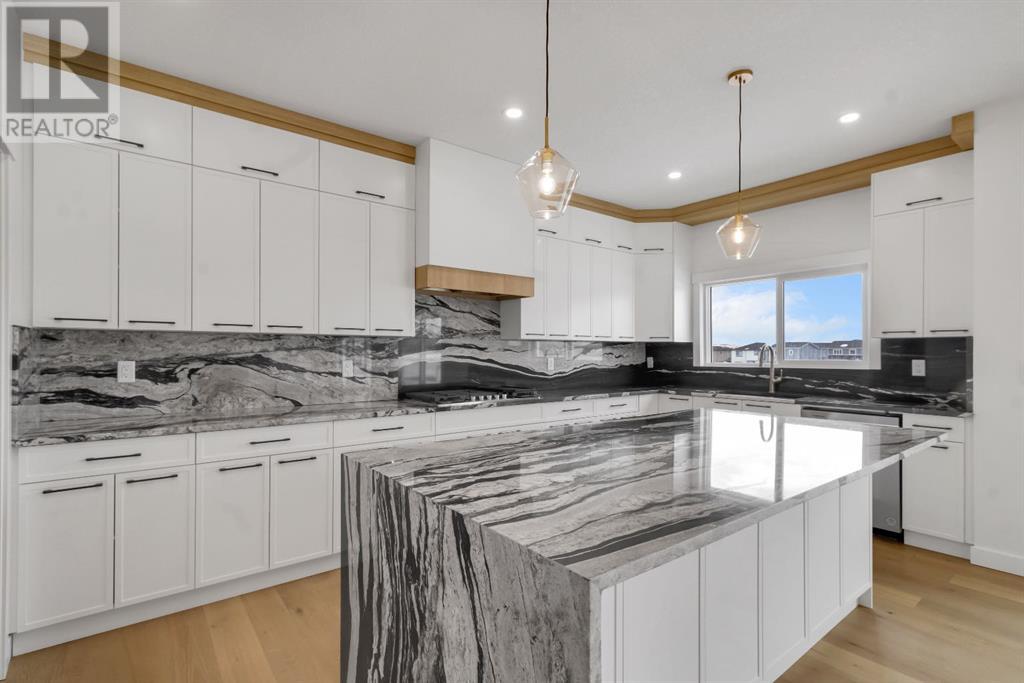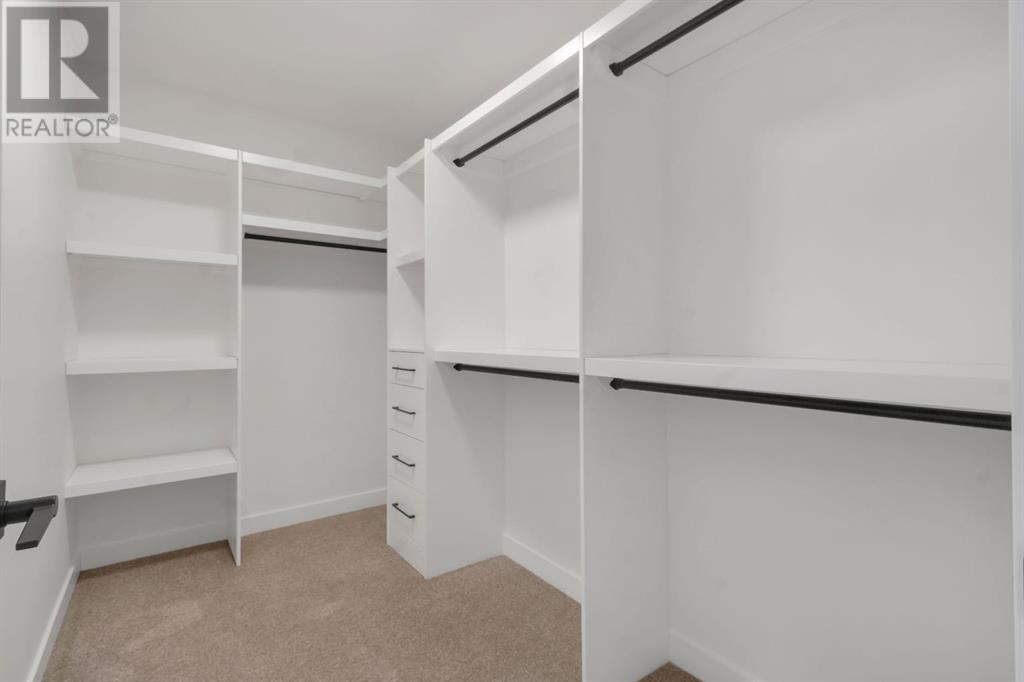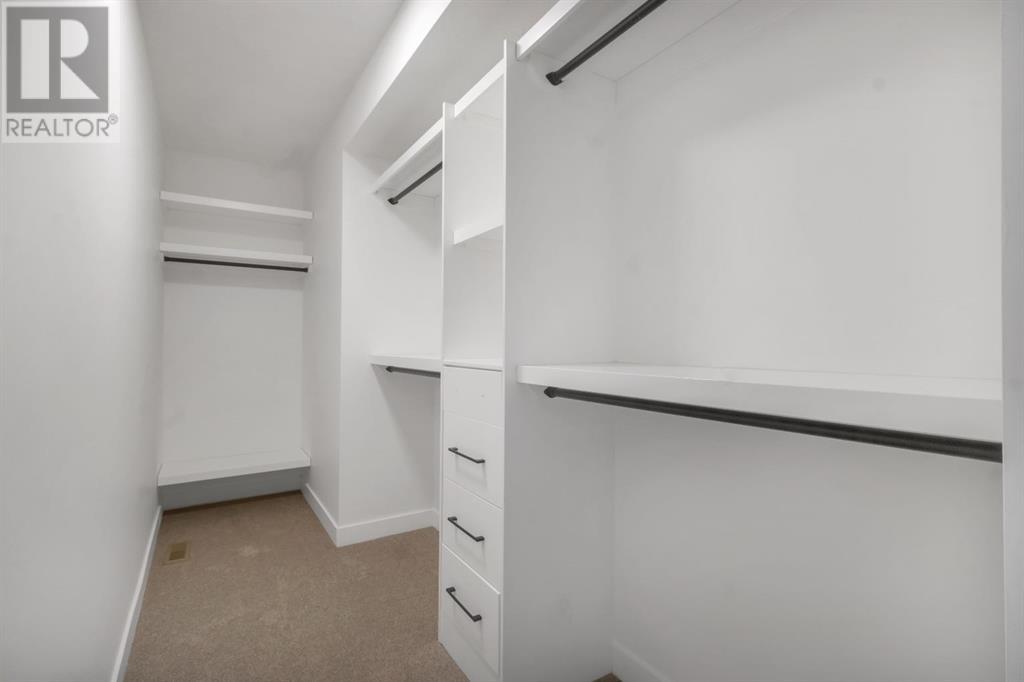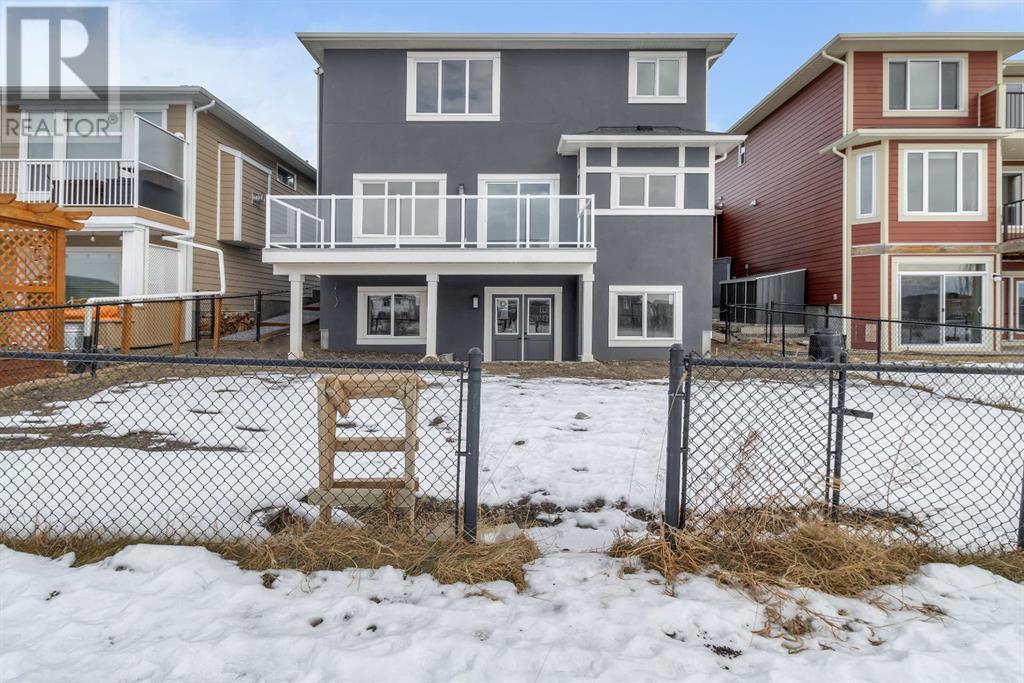4 Bedroom
4 Bathroom
3055 sqft
Fireplace
None
Forced Air
$1,149,900
Welcome to your dream home! Nestled in the vibrant community of Air Ranch, this triple car garage, 4-bedroom, 4-bathroom masterpiece offers a perfect blend of comfort, style, and functionality. Boasting breath taking mountain views, this property is designed for both relaxation and entertaining. The main floor offers open-concept living and a cozy fireplace, and large windows to take in the stunning mountain vistas. You’ll also find a charming dedicated dining space, and a private office space. In the kitchen, stainless steel appliances, ample cabinetry, oversized French door fridge, and a large centre island perfect for family gatherings. Just off of the kitchen, a large deck ideal for morning coffee or evening sunsets awaits you.Upstairs offers four spacious bedrooms, each offering plenty of natural light and privacy. Each bedroom with access to a bathroom. The eye-catching primary suite provides 2 walk in closets, and an alluring ensuite.The lower level offers a spacious walkout basement with endless possibilities—create a home theatre, gym, or living space while enjoying direct access to the backyard.This property is a rare gem, offering luxury living with unparalleled views. Schedule your private showing today and make this house your home! (id:51438)
Property Details
|
MLS® Number
|
A2190215 |
|
Property Type
|
Single Family |
|
Neigbourhood
|
Air Ranch |
|
Community Name
|
Air Ranch |
|
AmenitiesNearBy
|
Airport, Park, Playground, Schools |
|
Features
|
French Door, Closet Organizers |
|
ParkingSpaceTotal
|
6 |
|
Plan
|
1510057 |
|
Structure
|
Deck |
Building
|
BathroomTotal
|
4 |
|
BedroomsAboveGround
|
4 |
|
BedroomsTotal
|
4 |
|
Age
|
New Building |
|
Appliances
|
Refrigerator, Range - Gas, Microwave, Freezer, Oven - Built-in, Humidifier, Garage Door Opener, Water Heater - Gas |
|
BasementDevelopment
|
Unfinished |
|
BasementFeatures
|
Separate Entrance, Walk-up |
|
BasementType
|
Full (unfinished) |
|
ConstructionStyleAttachment
|
Detached |
|
CoolingType
|
None |
|
ExteriorFinish
|
Stone, Stucco |
|
FireplacePresent
|
Yes |
|
FireplaceTotal
|
1 |
|
FlooringType
|
Carpeted, Hardwood |
|
FoundationType
|
Poured Concrete |
|
HeatingType
|
Forced Air |
|
StoriesTotal
|
2 |
|
SizeInterior
|
3055 Sqft |
|
TotalFinishedArea
|
3055 Sqft |
|
Type
|
House |
Parking
|
Parking Pad
|
|
|
Attached Garage
|
3 |
Land
|
Acreage
|
No |
|
FenceType
|
Fence |
|
LandAmenities
|
Airport, Park, Playground, Schools |
|
SizeFrontage
|
12.5 M |
|
SizeIrregular
|
479.88 |
|
SizeTotal
|
479.88 M2|4,051 - 7,250 Sqft |
|
SizeTotalText
|
479.88 M2|4,051 - 7,250 Sqft |
|
ZoningDescription
|
Tn |
Rooms
| Level |
Type |
Length |
Width |
Dimensions |
|
Second Level |
Primary Bedroom |
|
|
14.25 Ft x 17.08 Ft |
|
Second Level |
5pc Bathroom |
|
|
13.25 Ft x 13.58 Ft |
|
Second Level |
Other |
|
|
10.00 Ft x 5.75 Ft |
|
Second Level |
Other |
|
|
17.00 Ft x 4.00 Ft |
|
Second Level |
Laundry Room |
|
|
7.92 Ft x 5.67 Ft |
|
Second Level |
Bedroom |
|
|
13.25 Ft x 12.00 Ft |
|
Second Level |
Other |
|
|
10.00 Ft x 5.00 Ft |
|
Second Level |
Bedroom |
|
|
10.75 Ft x 14.08 Ft |
|
Second Level |
Other |
|
|
10.00 Ft x 4.50 Ft |
|
Second Level |
4pc Bathroom |
|
|
9.50 Ft x 4.92 Ft |
|
Second Level |
Bedroom |
|
|
10.67 Ft x 13.25 Ft |
|
Second Level |
5pc Bathroom |
|
|
4.92 Ft x 11.75 Ft |
|
Second Level |
Other |
|
|
5.00 Ft x 10.00 Ft |
|
Second Level |
Bonus Room |
|
|
17.33 Ft x 12.83 Ft |
|
Main Level |
Kitchen |
|
|
16.33 Ft x 19.00 Ft |
|
Main Level |
Living Room |
|
|
15.83 Ft x 17.00 Ft |
|
Main Level |
Dining Room |
|
|
9.08 Ft x 10.92 Ft |
|
Main Level |
Pantry |
|
|
6.58 Ft x 13.50 Ft |
|
Main Level |
Office |
|
|
10.17 Ft x 10.83 Ft |
|
Main Level |
Other |
|
|
10.50 Ft x 7.83 Ft |
|
Main Level |
4pc Bathroom |
|
|
10.00 Ft x 5.00 Ft |
|
Main Level |
Foyer |
|
|
8.92 Ft x 10.75 Ft |
https://www.realtor.ca/real-estate/27843594/194-ranch-road-okotoks-air-ranch
















































