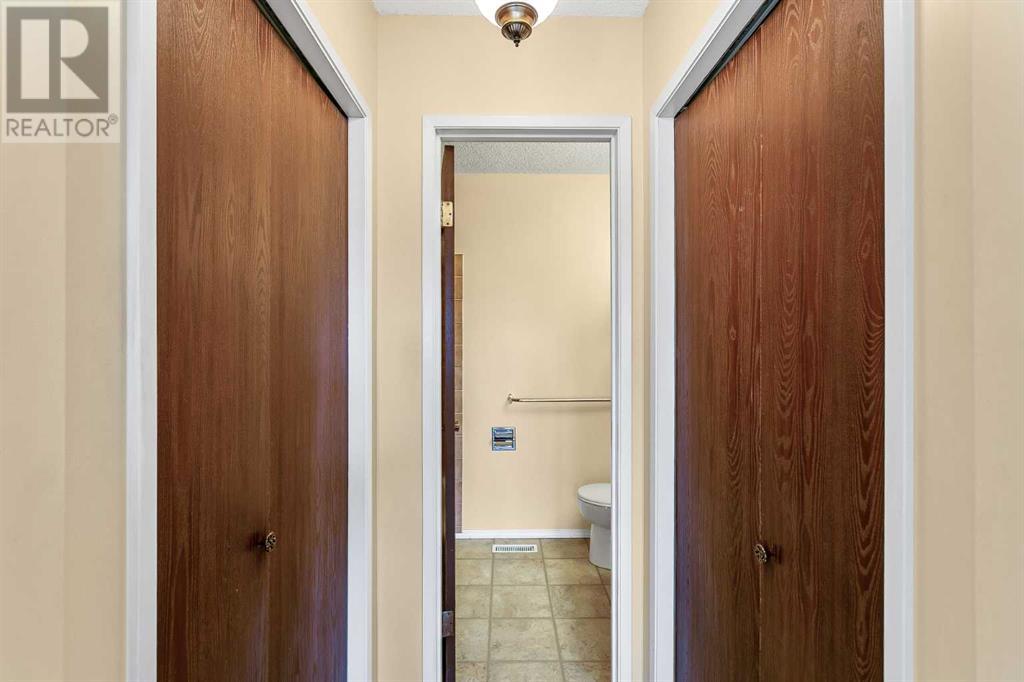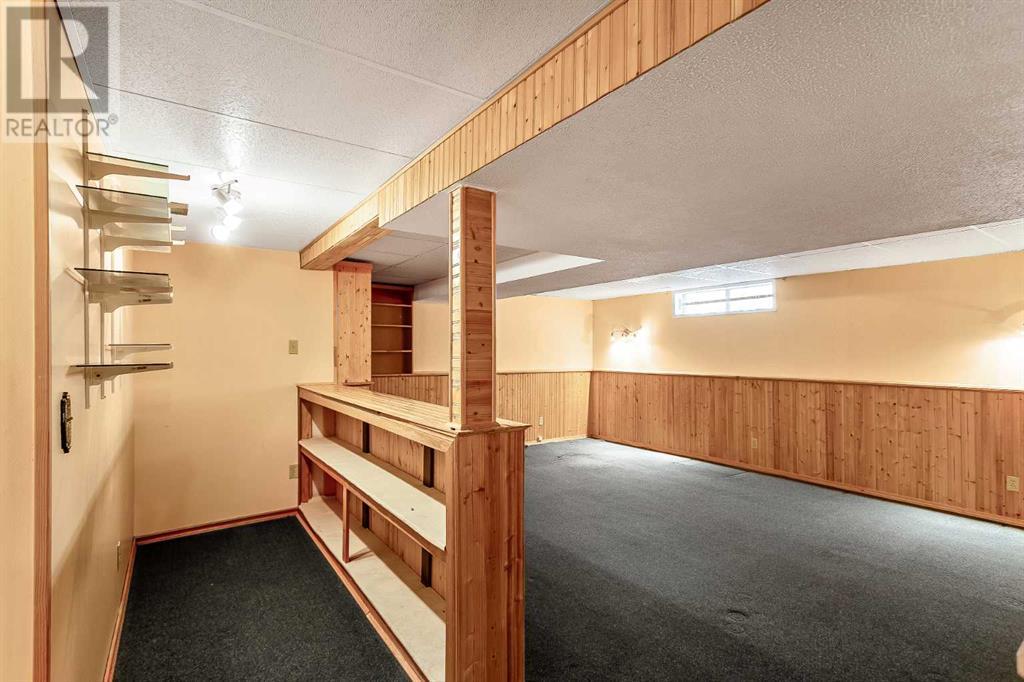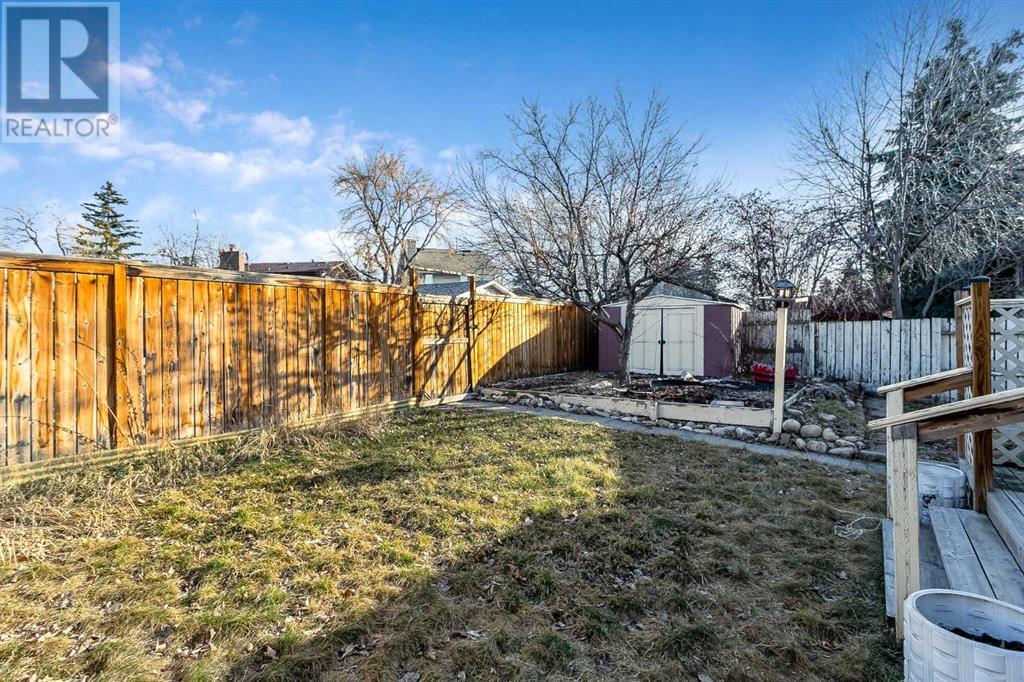3 Bedroom
3 Bathroom
1,886 ft2
Fireplace
None
Forced Air
$599,000
Welcome to one of the largest homes available in the highly sought-after community of Deer Run. Ideally located on a quiet cul-de-sac, this beautifully maintained property boasts exceptional curb appeal and offers the perfect blend of space, comfort, and convenience—just a short walk to the natural beauty of Fish Creek Park. Step inside to a warm and inviting main floor that features a bright kitchen, a cozy living room, a convenient two-piece bathroom, and a spacious formal dining room that's perfect for hosting family dinners and special occasions. The family room is anchored by a stunning stone fireplace, offering the ideal spot to relax and unwind on cold winter evenings. Upstairs, you'll find three generously sized bedrooms and two full bathrooms, including a spacious primary suite designed for comfort and privacy. The fully developed lower level provides even more living space, complete with a built-in bar, ideal for entertaining or relaxing with friends and family. The backyard is made for outdoor living, with a large deck that’s perfect for summer barbecues and gatherings. The property is fully fenced, making it ideal for children and pets, and includes an attached single-car garage for added convenience. This home has seen several key updates in recent years, including new shingles in June 2020, upgraded attic insulation in August 2020, a full exterior repaint in September 2020, a new front window and back corner room window in October 2020, a new furnace installed in October 2021, and a new patio door added in the fall of 2022. Don't miss this rare opportunity to own a spacious, well-cared-for home in a prime location close to parks, schools, and all amenities. (id:51438)
Property Details
|
MLS® Number
|
A2211075 |
|
Property Type
|
Single Family |
|
Neigbourhood
|
Deer Run |
|
Community Name
|
Deer Run |
|
Amenities Near By
|
Park, Playground, Schools, Shopping |
|
Features
|
Cul-de-sac, Back Lane, No Animal Home, No Smoking Home |
|
Parking Space Total
|
2 |
|
Plan
|
8010588 |
|
Structure
|
Deck |
Building
|
Bathroom Total
|
3 |
|
Bedrooms Above Ground
|
3 |
|
Bedrooms Total
|
3 |
|
Appliances
|
Washer, Refrigerator, Dishwasher, Stove, Dryer, Hood Fan, Window Coverings |
|
Basement Development
|
Finished |
|
Basement Type
|
Full (finished) |
|
Constructed Date
|
1981 |
|
Construction Material
|
Wood Frame |
|
Construction Style Attachment
|
Detached |
|
Cooling Type
|
None |
|
Exterior Finish
|
Brick, Wood Siding |
|
Fireplace Present
|
Yes |
|
Fireplace Total
|
1 |
|
Flooring Type
|
Carpeted, Laminate, Linoleum |
|
Foundation Type
|
Poured Concrete |
|
Half Bath Total
|
1 |
|
Heating Type
|
Forced Air |
|
Stories Total
|
2 |
|
Size Interior
|
1,886 Ft2 |
|
Total Finished Area
|
1886 Sqft |
|
Type
|
House |
Parking
Land
|
Acreage
|
No |
|
Fence Type
|
Fence |
|
Land Amenities
|
Park, Playground, Schools, Shopping |
|
Size Depth
|
30.16 M |
|
Size Frontage
|
12.63 M |
|
Size Irregular
|
392.00 |
|
Size Total
|
392 M2|4,051 - 7,250 Sqft |
|
Size Total Text
|
392 M2|4,051 - 7,250 Sqft |
|
Zoning Description
|
R-cg |
Rooms
| Level |
Type |
Length |
Width |
Dimensions |
|
Basement |
Recreational, Games Room |
|
|
14.67 Ft x 19.58 Ft |
|
Basement |
Storage |
|
|
6.00 Ft x 8.25 Ft |
|
Main Level |
Kitchen |
|
|
13.75 Ft x 12.42 Ft |
|
Main Level |
Dining Room |
|
|
18.08 Ft x 9.00 Ft |
|
Main Level |
Living Room |
|
|
16.08 Ft x 14.75 Ft |
|
Main Level |
Family Room |
|
|
13.83 Ft x 10.92 Ft |
|
Main Level |
2pc Bathroom |
|
|
6.25 Ft x 3.17 Ft |
|
Upper Level |
Primary Bedroom |
|
|
20.92 Ft x 13.17 Ft |
|
Upper Level |
Bedroom |
|
|
10.92 Ft x 12.42 Ft |
|
Upper Level |
Bedroom |
|
|
9.58 Ft x 12.42 Ft |
|
Upper Level |
4pc Bathroom |
|
|
8.25 Ft x 5.92 Ft |
|
Upper Level |
4pc Bathroom |
|
|
7.58 Ft x 4.92 Ft |
https://www.realtor.ca/real-estate/28157595/195-deerbow-circle-se-calgary-deer-run









































