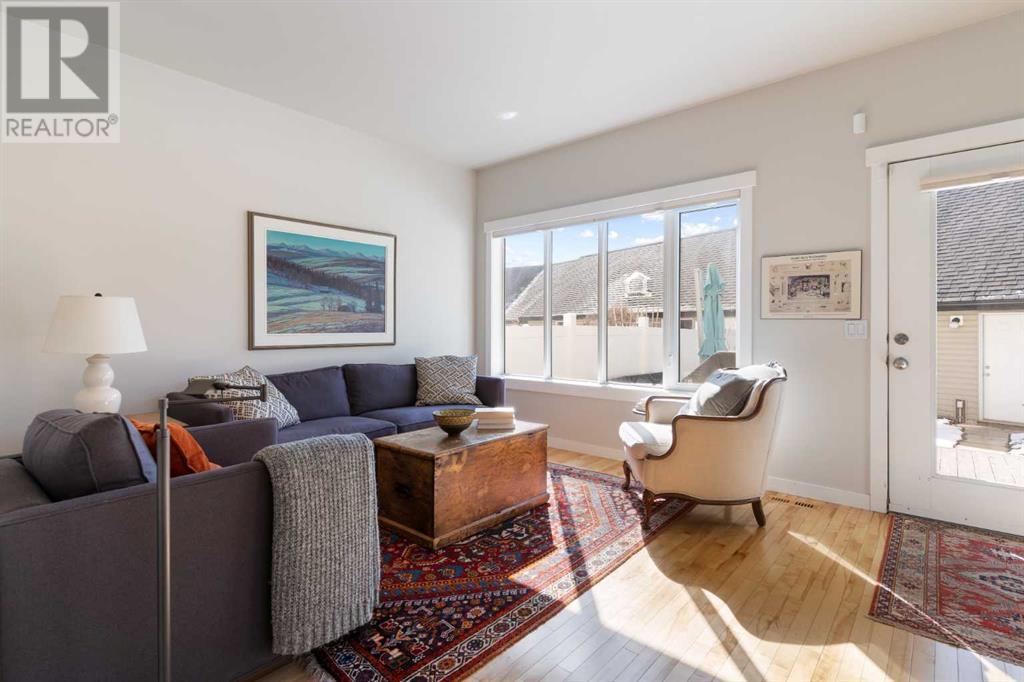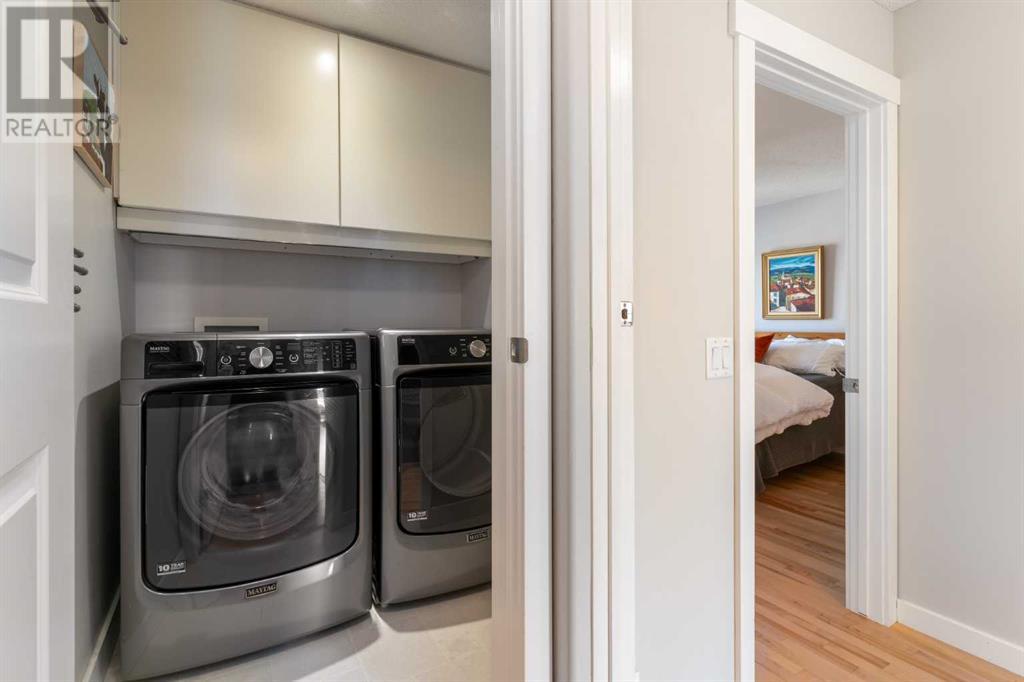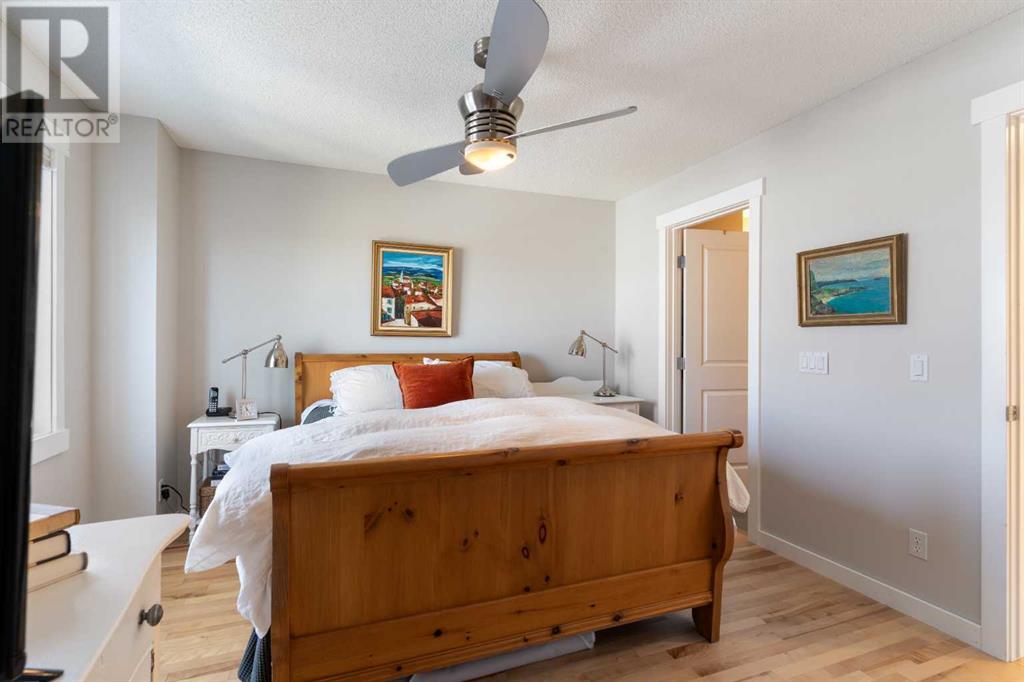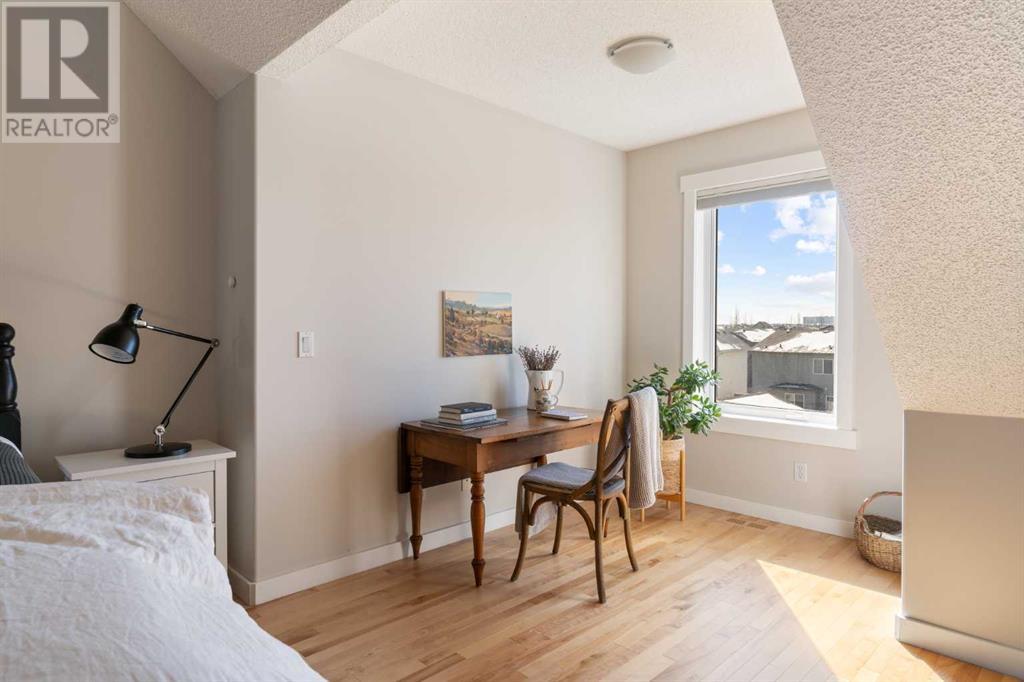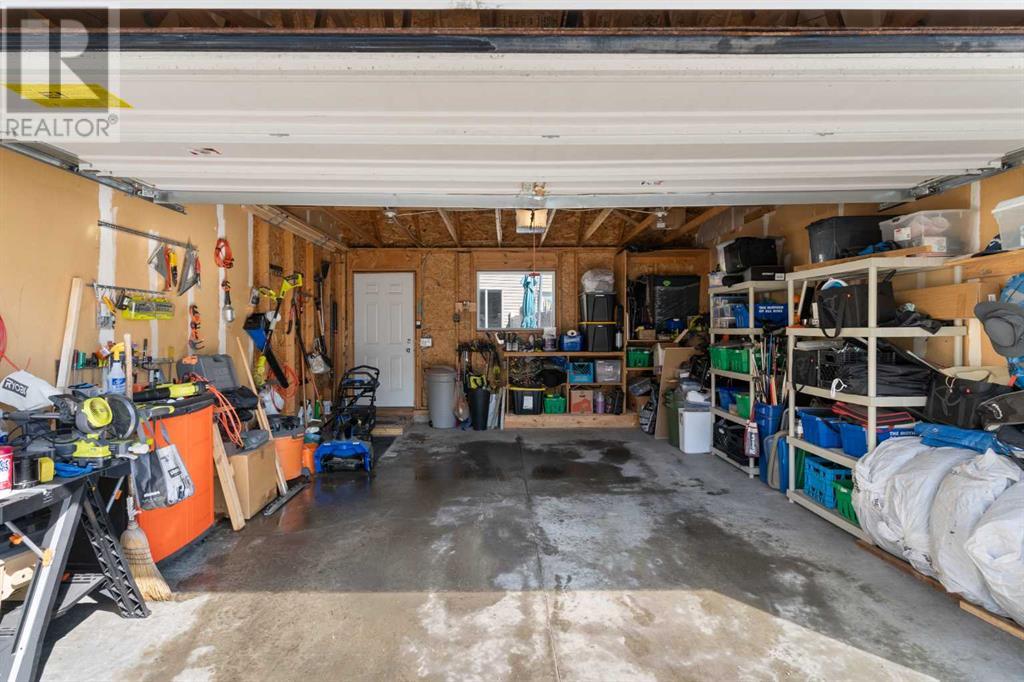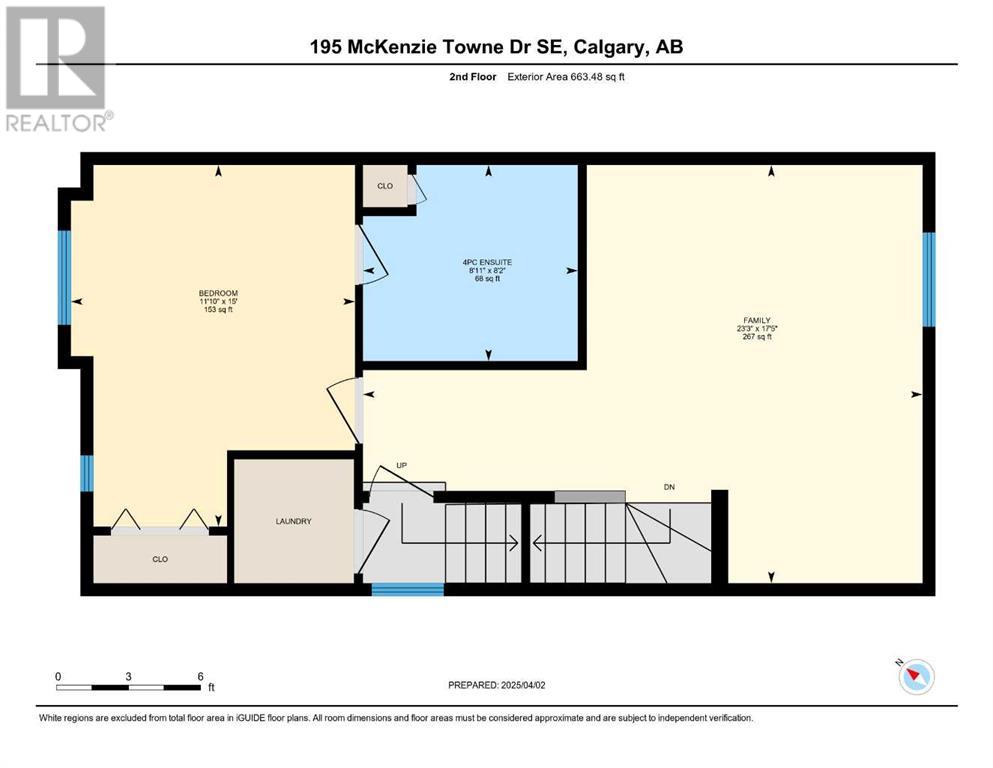195 Mckenzie Towne Drive Se Calgary, Alberta T2Z 4N2
$559,000Maintenance, Condominium Amenities, Common Area Maintenance, Insurance, Ground Maintenance, Reserve Fund Contributions
$380.07 Monthly
Maintenance, Condominium Amenities, Common Area Maintenance, Insurance, Ground Maintenance, Reserve Fund Contributions
$380.07 MonthlyBack on market due to financing. Welcome to this stunning corner unit townhouse in the heart of McKenzie Towne! Offering 2274 sqft of thoughtful developed living space, this beautifully upgraded home features 3 spacious bedrooms, 3.5 bathrooms, and a bright bonus room, perfect for a home office or entertainment space. The stylish kitchen boasts NEW upgraded cupboards, sleek granite countertops, and stainless steel appliances with a brand NEW stove, making it a chef’s dream. Gorgeous hardwood flooring flows throughout the entire home, including NEW hardwood flooring upstairs, with plush carpet in the fully finished basement for added comfort. Enjoy year-round comfort with A/C and new Hunter Douglas blinds in the living room. Conveniently located across from a park/green space/pond and just minutes from top-rated schools, shopping, and all essential amenities. Plus, a new water tank ensures peace of mind. Don’t miss this incredible opportunity—schedule your showing today! (id:51438)
Property Details
| MLS® Number | A2207871 |
| Property Type | Single Family |
| Neigbourhood | High Street |
| Community Name | McKenzie Towne |
| Amenities Near By | Park, Playground, Schools, Shopping |
| Community Features | Pets Allowed With Restrictions |
| Features | Other, No Animal Home, No Smoking Home |
| Parking Space Total | 4 |
| Plan | 0514216 |
| Structure | Deck |
Building
| Bathroom Total | 4 |
| Bedrooms Above Ground | 2 |
| Bedrooms Below Ground | 1 |
| Bedrooms Total | 3 |
| Amenities | Other |
| Appliances | Refrigerator, Dishwasher, Stove, Microwave, Hood Fan |
| Basement Development | Finished |
| Basement Type | Full (finished) |
| Constructed Date | 2006 |
| Construction Material | Poured Concrete |
| Construction Style Attachment | Attached |
| Cooling Type | See Remarks |
| Exterior Finish | Concrete |
| Fireplace Present | Yes |
| Fireplace Total | 1 |
| Flooring Type | Carpeted, Hardwood |
| Foundation Type | Poured Concrete |
| Half Bath Total | 1 |
| Heating Type | Forced Air |
| Stories Total | 3 |
| Size Interior | 1,710 Ft2 |
| Total Finished Area | 1709.89 Sqft |
| Type | Row / Townhouse |
Parking
| Detached Garage | 2 |
Land
| Acreage | No |
| Fence Type | Fence |
| Land Amenities | Park, Playground, Schools, Shopping |
| Landscape Features | Landscaped |
| Size Total Text | Unknown |
| Zoning Description | M-1 |
Rooms
| Level | Type | Length | Width | Dimensions |
|---|---|---|---|---|
| Second Level | 4pc Bathroom | 8.17 Ft x 8.92 Ft | ||
| Second Level | Bedroom | 15.00 Ft x 11.83 Ft | ||
| Second Level | Family Room | 17.42 Ft x 23.25 Ft | ||
| Third Level | 5pc Bathroom | 9.58 Ft x 12.75 Ft | ||
| Third Level | Primary Bedroom | 17.25 Ft x 19.33 Ft | ||
| Basement | 3pc Bathroom | 10.25 Ft x 7.75 Ft | ||
| Basement | Bedroom | 14.33 Ft x 10.50 Ft | ||
| Basement | Bonus Room | 16.75 Ft x 9.17 Ft | ||
| Basement | Furnace | 10.33 Ft x 6.00 Ft | ||
| Main Level | 2pc Bathroom | 5.17 Ft x 4.92 Ft | ||
| Main Level | Dining Room | 11.83 Ft x 11.67 Ft | ||
| Main Level | Foyer | 7.17 Ft x 6.42 Ft | ||
| Main Level | Kitchen | 12.92 Ft x 12.25 Ft | ||
| Main Level | Living Room | 17.33 Ft x 12.25 Ft |
https://www.realtor.ca/real-estate/28117378/195-mckenzie-towne-drive-se-calgary-mckenzie-towne
Contact Us
Contact us for more information











