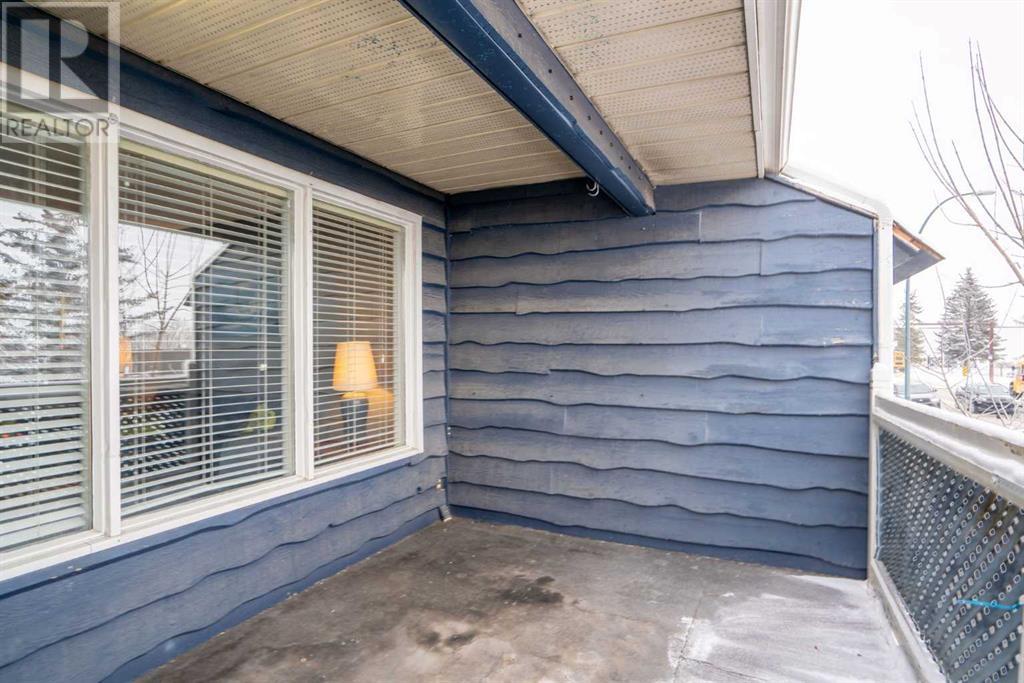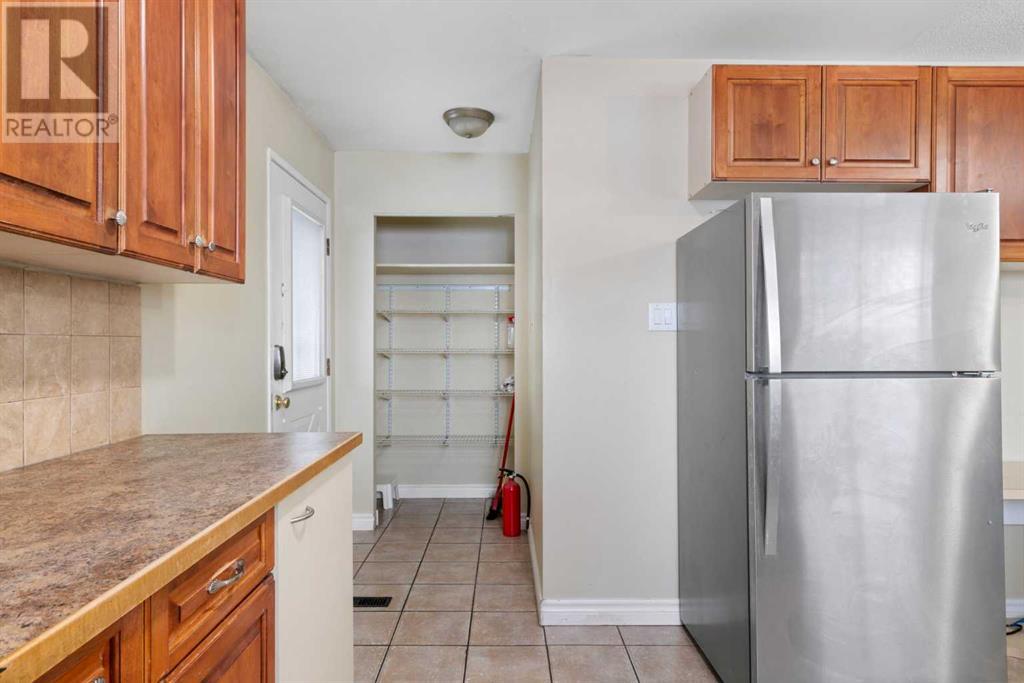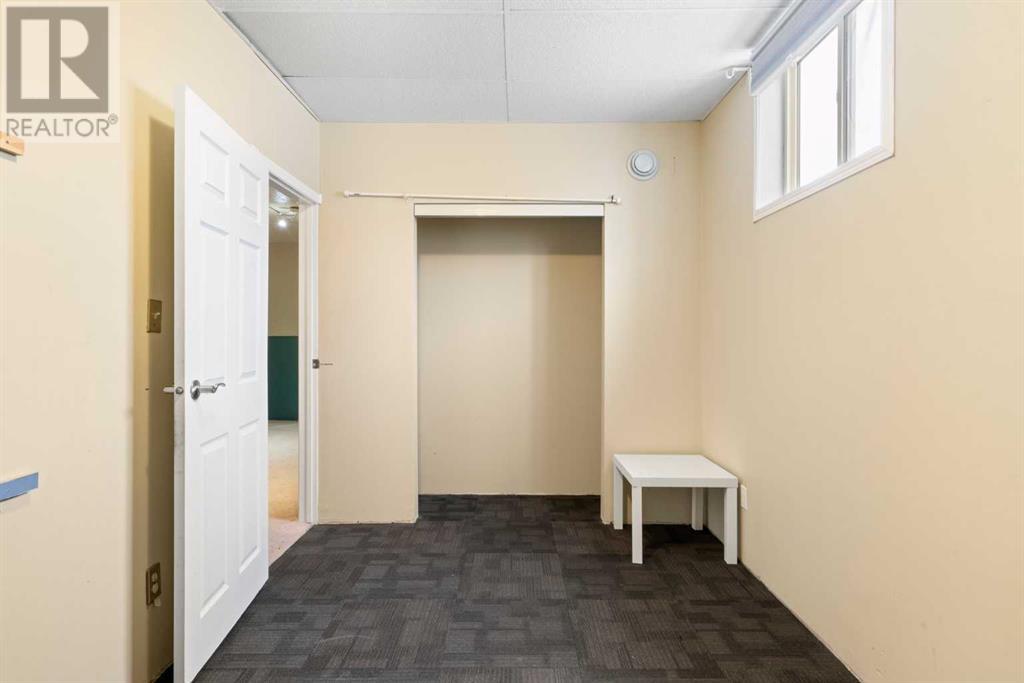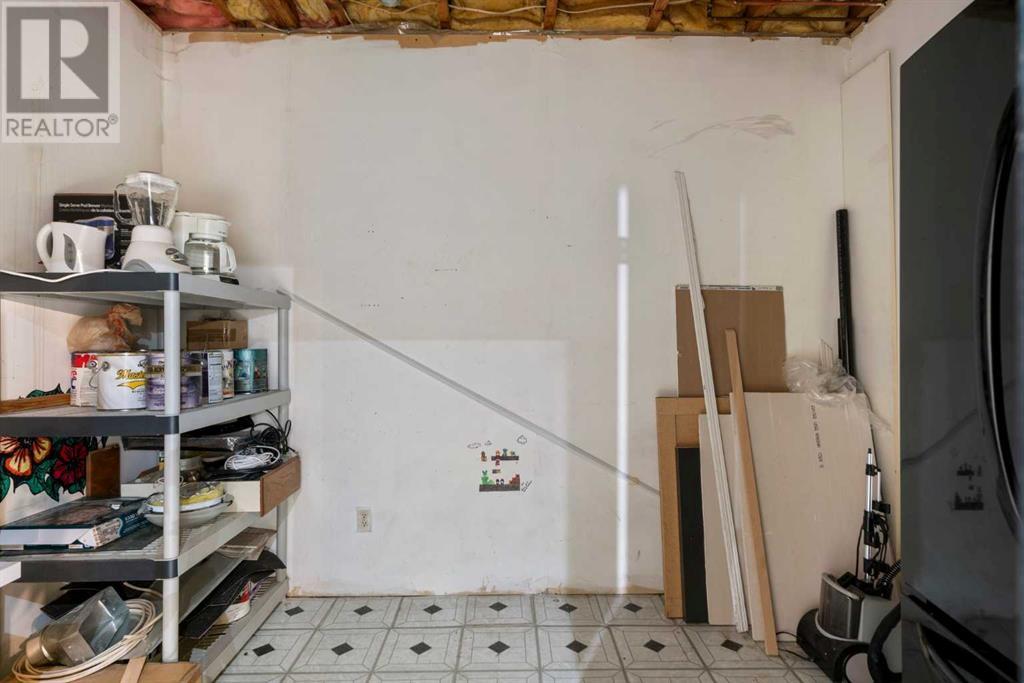1950 66 Avenue Se Calgary, Alberta T2C 3C1
7 Bedroom
3 Bathroom
1,173 ft2
Bungalow
None
Forced Air
$580,000
Discover unmatched potential with this spacious semi-detached property in the heart of Ogden. Located right across from Banting and Best, and Sherwood public schools with great transit at your doorstep. Located in a vibrant community with easy access to schools, shopping, public transit, and major roadways, this side by side duplex combines convenience with opportunity. Don’t miss out—schedule your viewing today and explore the possibilities! Please note that property is under a condo structure but has not been operated as one. (id:51438)
Property Details
| MLS® Number | A2211042 |
| Property Type | Single Family |
| Neigbourhood | Ogden |
| Community Name | Ogden |
| Features | See Remarks |
| Parking Space Total | 1 |
| Plan | 0913417 |
| Structure | None |
Building
| Bathroom Total | 3 |
| Bedrooms Above Ground | 3 |
| Bedrooms Below Ground | 4 |
| Bedrooms Total | 7 |
| Appliances | Washer, Refrigerator, Range - Electric, Dishwasher, Dryer, Microwave |
| Architectural Style | Bungalow |
| Basement Development | Finished |
| Basement Type | Full (finished) |
| Constructed Date | 1982 |
| Construction Style Attachment | Semi-detached |
| Cooling Type | None |
| Exterior Finish | Wood Siding |
| Flooring Type | Laminate, Tile |
| Foundation Type | Wood |
| Half Bath Total | 1 |
| Heating Type | Forced Air |
| Stories Total | 1 |
| Size Interior | 1,173 Ft2 |
| Total Finished Area | 1173.37 Sqft |
| Type | Duplex |
Parking
| None |
Land
| Acreage | No |
| Fence Type | Fence |
| Size Frontage | 11.33 M |
| Size Irregular | 2868.00 |
| Size Total | 2868 Sqft|0-4,050 Sqft |
| Size Total Text | 2868 Sqft|0-4,050 Sqft |
| Zoning Description | R-cg |
Rooms
| Level | Type | Length | Width | Dimensions |
|---|---|---|---|---|
| Basement | 4pc Bathroom | 7.50 Ft x 8.83 Ft | ||
| Basement | Bedroom | 16.92 Ft x 9.83 Ft | ||
| Basement | Bedroom | 7.92 Ft x 12.92 Ft | ||
| Basement | Bedroom | 16.83 Ft x 11.75 Ft | ||
| Basement | Bedroom | 14.00 Ft x 9.58 Ft | ||
| Basement | Storage | 7.92 Ft x 10.75 Ft | ||
| Basement | Furnace | 8.92 Ft x 8.83 Ft | ||
| Main Level | 2pc Bathroom | 4.50 Ft x 4.92 Ft | ||
| Main Level | 4pc Bathroom | 8.33 Ft x 4.92 Ft | ||
| Main Level | Bedroom | 13.33 Ft x 8.17 Ft | ||
| Main Level | Bedroom | 13.92 Ft x 10.00 Ft | ||
| Main Level | Dining Room | 12.58 Ft x 8.42 Ft | ||
| Main Level | Kitchen | 17.08 Ft x 9.42 Ft | ||
| Main Level | Living Room | 14.50 Ft x 18.50 Ft | ||
| Main Level | Primary Bedroom | 16.67 Ft x 12.00 Ft |
https://www.realtor.ca/real-estate/28158101/1950-66-avenue-se-calgary-ogden
Contact Us
Contact us for more information
















































