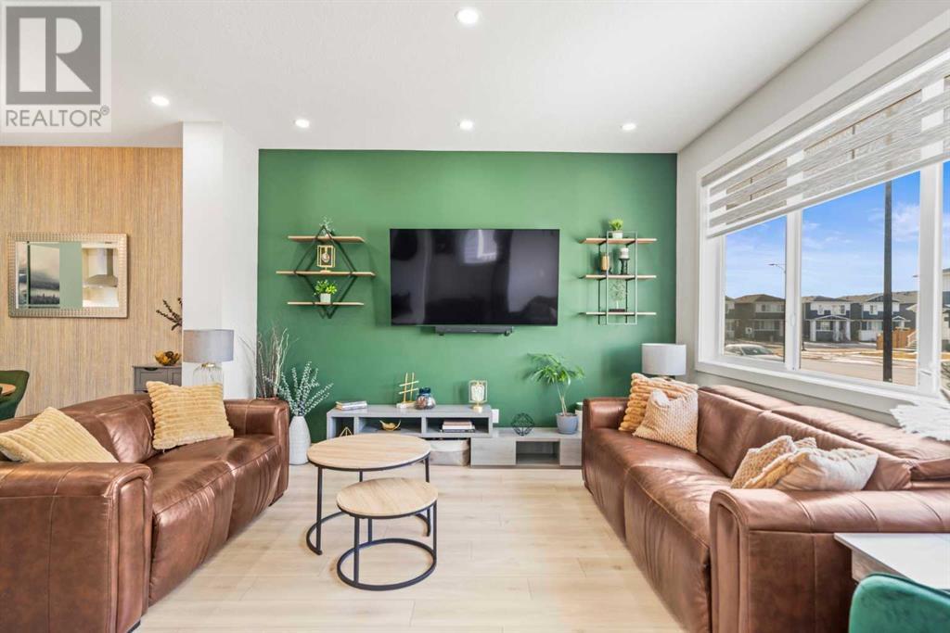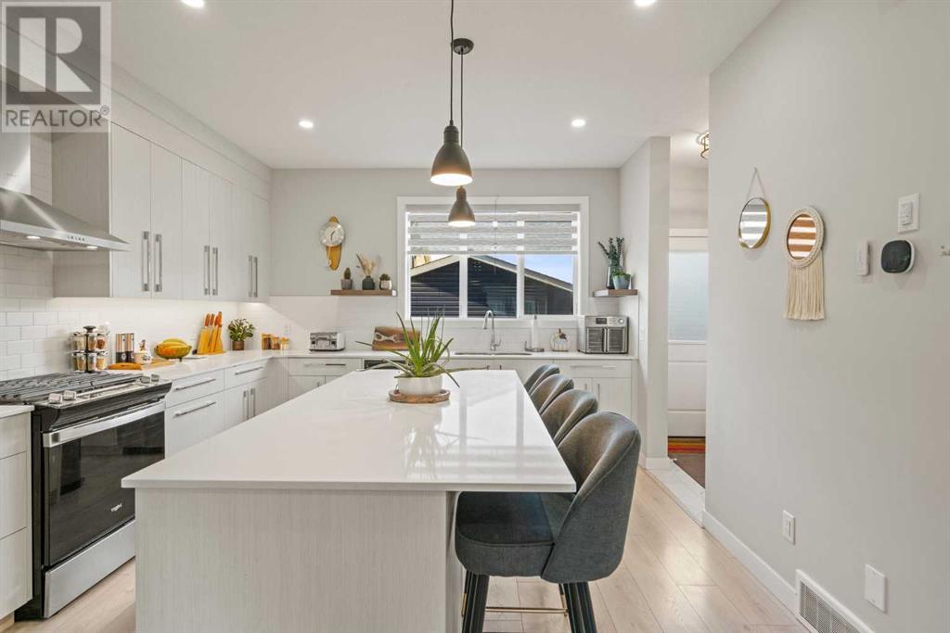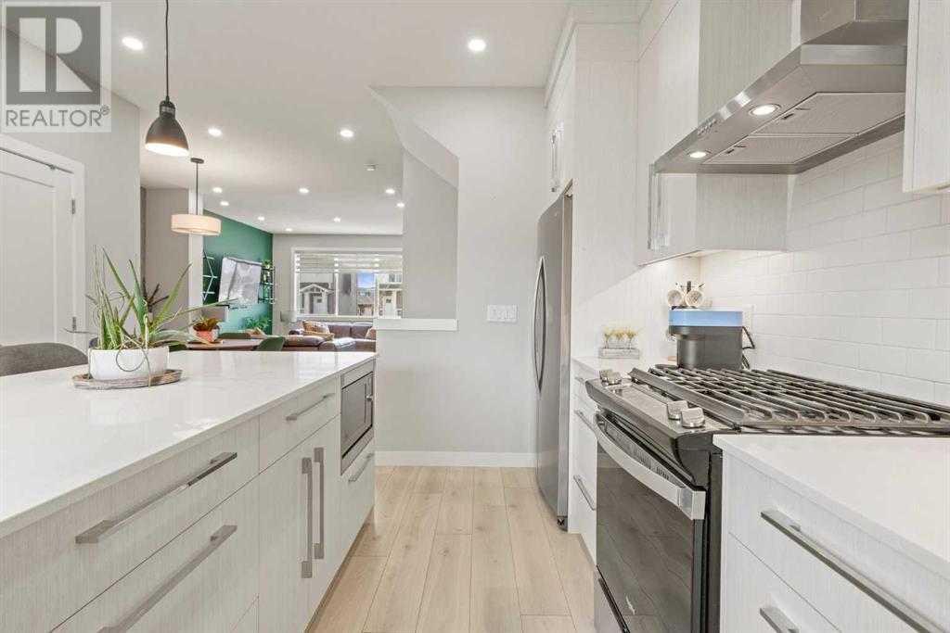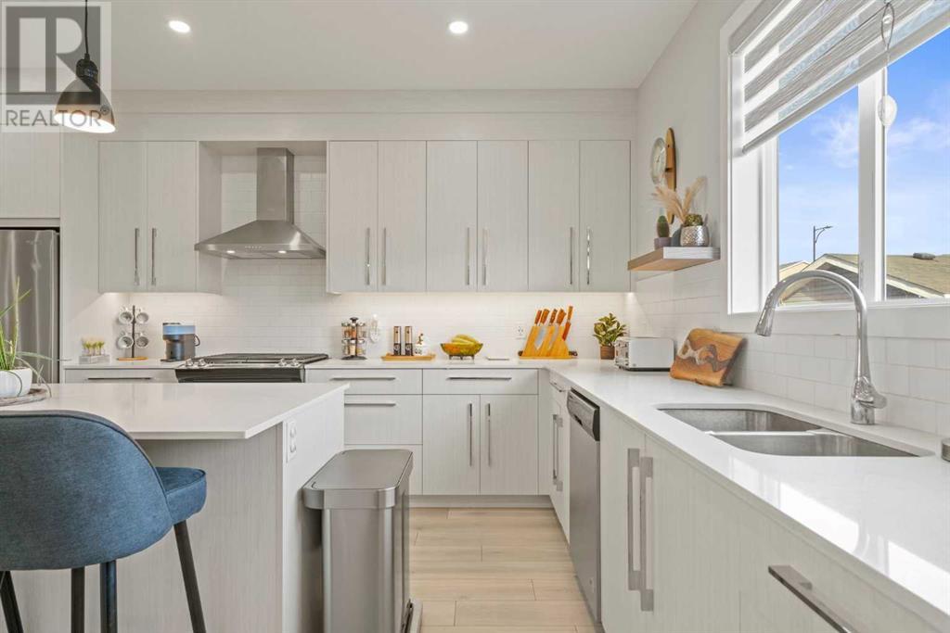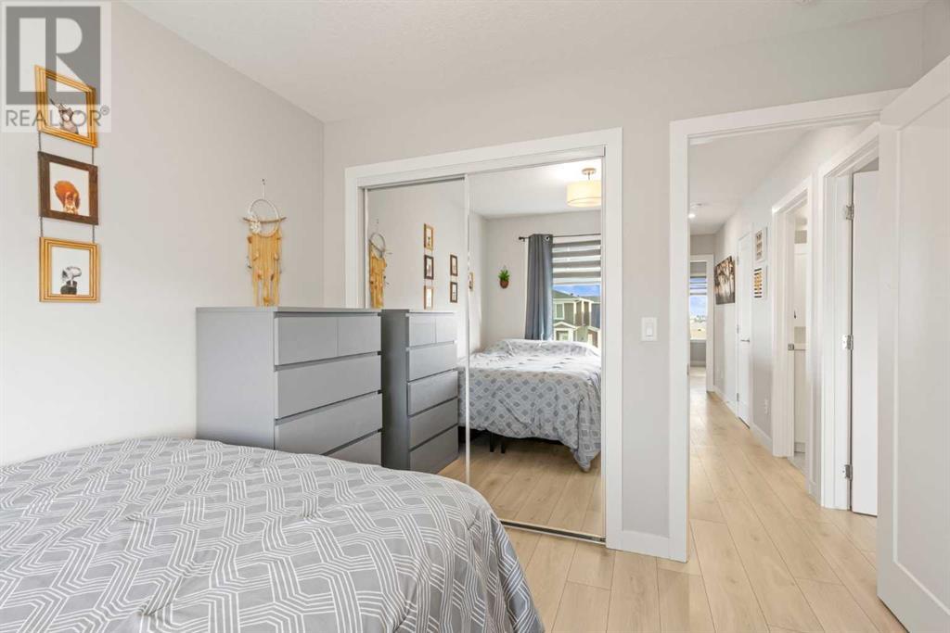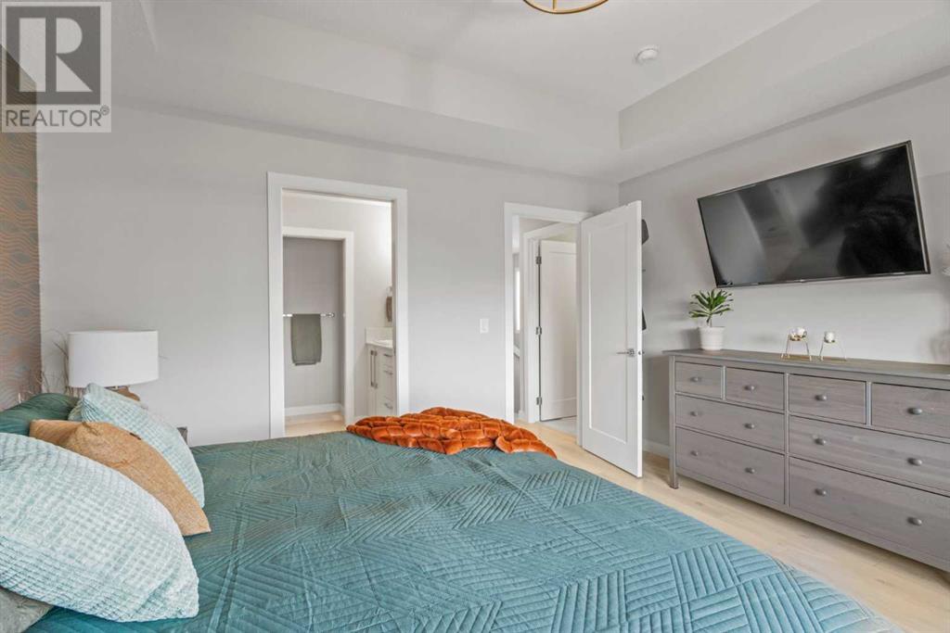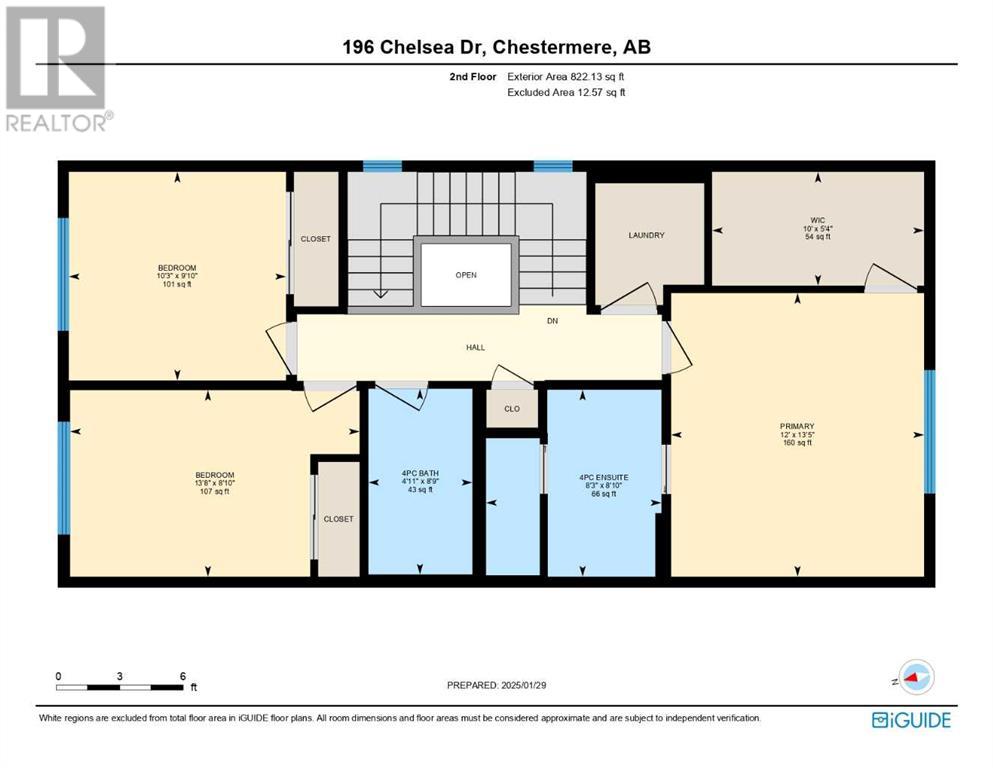3 Bedroom
3 Bathroom
1613.51 sqft
Central Air Conditioning
Forced Air
$582,500
Modern & Spacious 1600+ SQFT Duplex in Vibrant Chelsea, Chestermere!Step into this stunning 1600+ sqft duplex, where modern design meets effortless comfort. The spacious open floor plan is bathed in natural light from expansive windows, creating an inviting atmosphere perfect for both relaxed living and lively entertaining.The stylish living room seamlessly flows into the dining area, creating an ideal space for hosting gatherings or enjoying everyday meals. From there, you’re led to the heart of the home—the gourmet L-shaped kitchen, a dream for culinary enthusiasts. Featuring sleek white quartz countertops, contemporary cabinetry with under-cabinet lighting, a high-powered hood fan, and a gas range, this space is designed to inspire. Whether you're preparing meals or hosting friends, this kitchen is as functional as it is beautiful.Upstairs, luxury vinyl plank flooring extends into the primary retreat, a generously sized 13.5’ x 12’ sanctuary complete with a spa-inspired ensuite. Indulge in the upgraded tiled shower with a sleek base, dual vanities, and an expansive walk-in closet—a perfect blend of style and practicality. Two additional bedrooms, a full bath, and convenient upstairs laundry ensure comfort for the entire household.The large unfinished basement offers a world of possibilities—already equipped with two large windows, it's a blank canvas waiting for your personal touch. Whether you envision a home theatre, gym, recreation space, or additional living area, this space is ready to be transformed into your dream retreat.Outside, the fully fenced yard provides privacy, while the double detached garage offers ample parking and storage.Located in Chelsea, Chestermere’s rapidly growing community, this home offers the perfect balance of suburban charm and urban convenience. Just minutes from Chestermere Lake, 7 minutes to Costco, and 15 minutes to inner-city Calgary, you'll enjoy easy access to recreation, shopping, and city life. Don’t miss thi s incredible opportunity—schedule your private showing today! (id:51438)
Property Details
|
MLS® Number
|
A2191042 |
|
Property Type
|
Single Family |
|
Neigbourhood
|
Chelsea |
|
Community Name
|
Chelsea_CH |
|
AmenitiesNearBy
|
Playground, Schools, Shopping, Water Nearby |
|
CommunityFeatures
|
Lake Privileges |
|
Features
|
See Remarks, Back Lane |
|
ParkingSpaceTotal
|
2 |
|
Plan
|
2010045 |
Building
|
BathroomTotal
|
3 |
|
BedroomsAboveGround
|
3 |
|
BedroomsTotal
|
3 |
|
Appliances
|
Washer, Refrigerator, Gas Stove(s), Dishwasher, Dryer, Hood Fan |
|
BasementDevelopment
|
Unfinished |
|
BasementType
|
Full (unfinished) |
|
ConstructedDate
|
2022 |
|
ConstructionStyleAttachment
|
Semi-detached |
|
CoolingType
|
Central Air Conditioning |
|
ExteriorFinish
|
Vinyl Siding |
|
FlooringType
|
Vinyl Plank |
|
FoundationType
|
Poured Concrete |
|
HalfBathTotal
|
1 |
|
HeatingType
|
Forced Air |
|
StoriesTotal
|
2 |
|
SizeInterior
|
1613.51 Sqft |
|
TotalFinishedArea
|
1613.51 Sqft |
|
Type
|
Duplex |
Parking
Land
|
Acreage
|
No |
|
FenceType
|
Fence |
|
LandAmenities
|
Playground, Schools, Shopping, Water Nearby |
|
SizeDepth
|
30.42 M |
|
SizeFrontage
|
9.63 M |
|
SizeIrregular
|
3192.00 |
|
SizeTotal
|
3192 Sqft|0-4,050 Sqft |
|
SizeTotalText
|
3192 Sqft|0-4,050 Sqft |
|
ZoningDescription
|
R2 |
Rooms
| Level |
Type |
Length |
Width |
Dimensions |
|
Second Level |
4pc Bathroom |
|
|
8.71 Ft x 4.92 Ft |
|
Second Level |
4pc Bathroom |
|
|
8.83 Ft x 8.25 Ft |
|
Second Level |
Bedroom |
|
|
8.83 Ft x 13.67 Ft |
|
Second Level |
Bedroom |
|
|
9.83 Ft x 10.25 Ft |
|
Second Level |
Primary Bedroom |
|
|
13.42 Ft x 12.00 Ft |
|
Second Level |
Other |
|
|
5.33 Ft x 10.00 Ft |
|
Basement |
Storage |
|
|
18.43 Ft x 37.67 Ft |
|
Main Level |
2pc Bathroom |
|
|
5.42 Ft x 4.67 Ft |
|
Main Level |
Dining Room |
|
|
15.17 Ft x 10.07 Ft |
|
Main Level |
Kitchen |
|
|
12.67 Ft x 16.69 Ft |
|
Main Level |
Living Room |
|
|
14.83 Ft x 12.17 Ft |
https://www.realtor.ca/real-estate/27861977/196-chelsea-drive-chestermere-chelseach








