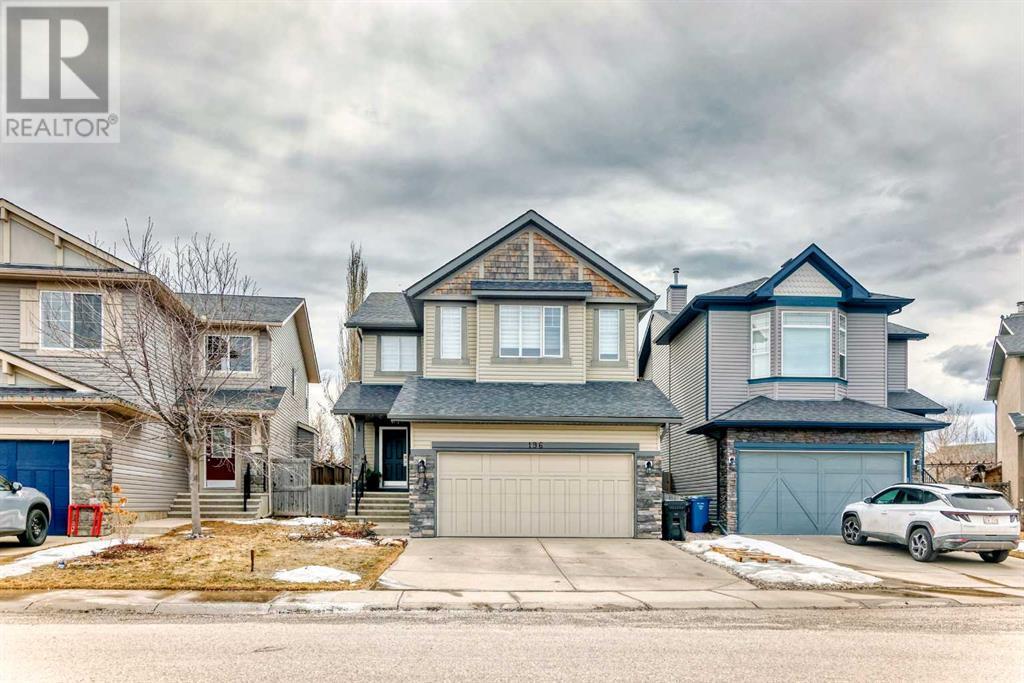4 Bedroom
4 Bathroom
1,950 ft2
Fireplace
Central Air Conditioning
Forced Air
Landscaped, Lawn
$900,000
Price Reduced. Amazing opportunity to own a recently renovated family home that backs onto a green space in prestigious Cougar Ridge. Renovations include; new flooring throughout, upgraded bathrooms, upgraded mudroom, and new Washer/Dryer. The kitchen cabinets have been repainted and new hardware has been installed. The main level has an open floor plan with 9' knockdown ceiling, maple kitchen cabinets, quartz counter tops, and stainless steel appliances. The upstairs features a large bonus room with vaulted ceiling. The master bedroom features a gorgeous 5 piece ensuite. The cozy basement has an office, 4th bedroom, and large rec room. This home is a must see and won't last long, book a viewing today. (id:51438)
Property Details
|
MLS® Number
|
A2209690 |
|
Property Type
|
Single Family |
|
Neigbourhood
|
Cougar Ridge |
|
Community Name
|
Cougar Ridge |
|
Amenities Near By
|
Park, Playground, Schools |
|
Parking Space Total
|
2 |
|
Plan
|
0610235 |
|
Structure
|
Deck |
Building
|
Bathroom Total
|
4 |
|
Bedrooms Above Ground
|
3 |
|
Bedrooms Below Ground
|
1 |
|
Bedrooms Total
|
4 |
|
Appliances
|
Refrigerator, Dishwasher, Stove, Microwave, Garage Door Opener, Washer/dryer Stack-up |
|
Basement Development
|
Finished |
|
Basement Type
|
Full (finished) |
|
Constructed Date
|
2007 |
|
Construction Material
|
Wood Frame |
|
Construction Style Attachment
|
Detached |
|
Cooling Type
|
Central Air Conditioning |
|
Exterior Finish
|
Stone, Vinyl Siding |
|
Fireplace Present
|
Yes |
|
Fireplace Total
|
1 |
|
Flooring Type
|
Carpeted, Ceramic Tile, Vinyl Plank |
|
Foundation Type
|
Poured Concrete |
|
Half Bath Total
|
1 |
|
Heating Type
|
Forced Air |
|
Stories Total
|
2 |
|
Size Interior
|
1,950 Ft2 |
|
Total Finished Area
|
1950 Sqft |
|
Type
|
House |
Parking
Land
|
Acreage
|
No |
|
Fence Type
|
Fence |
|
Land Amenities
|
Park, Playground, Schools |
|
Landscape Features
|
Landscaped, Lawn |
|
Size Depth
|
154.53 M |
|
Size Frontage
|
2.49 M |
|
Size Irregular
|
4154.00 |
|
Size Total
|
4154 Sqft|4,051 - 7,250 Sqft |
|
Size Total Text
|
4154 Sqft|4,051 - 7,250 Sqft |
|
Zoning Description
|
R-1 |
Rooms
| Level |
Type |
Length |
Width |
Dimensions |
|
Second Level |
Primary Bedroom |
|
|
4.02 M x 5.24 M |
|
Second Level |
Bedroom |
|
|
3.02 M x 3.41 M |
|
Second Level |
Bedroom |
|
|
3.14 M x 3.72 M |
|
Second Level |
Bonus Room |
|
|
4.77 M x 5.31 M |
|
Second Level |
5pc Bathroom |
|
|
2.50 M x 2.70 M |
|
Second Level |
4pc Bathroom |
|
|
1.50 M x 2.70 M |
|
Lower Level |
Bedroom |
|
|
3.66 M x 2.93 M |
|
Lower Level |
Den |
|
|
3.14 M x 2.06 M |
|
Lower Level |
Recreational, Games Room |
|
|
4.86 M x 4.70 M |
|
Lower Level |
4pc Bathroom |
|
|
2.10 M x 1.50 M |
|
Main Level |
Dining Room |
|
|
3.41 M x 3.40 M |
|
Main Level |
Kitchen |
|
|
3.66 M x 3.65 M |
|
Main Level |
2pc Bathroom |
|
|
1.50 M x 1.50 M |
https://www.realtor.ca/real-estate/28137059/196-cougartown-close-calgary-cougar-ridge


















