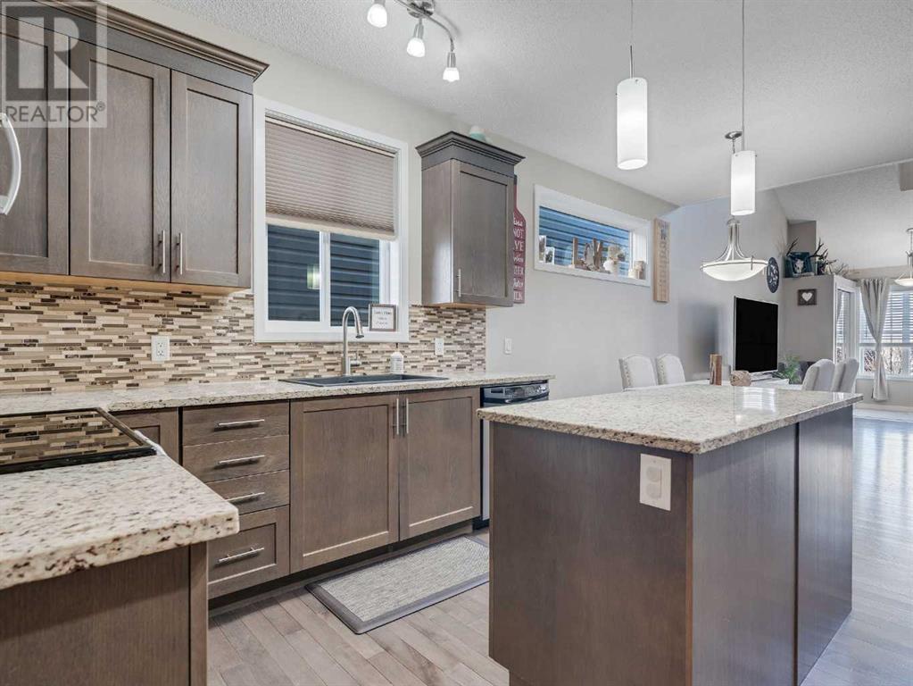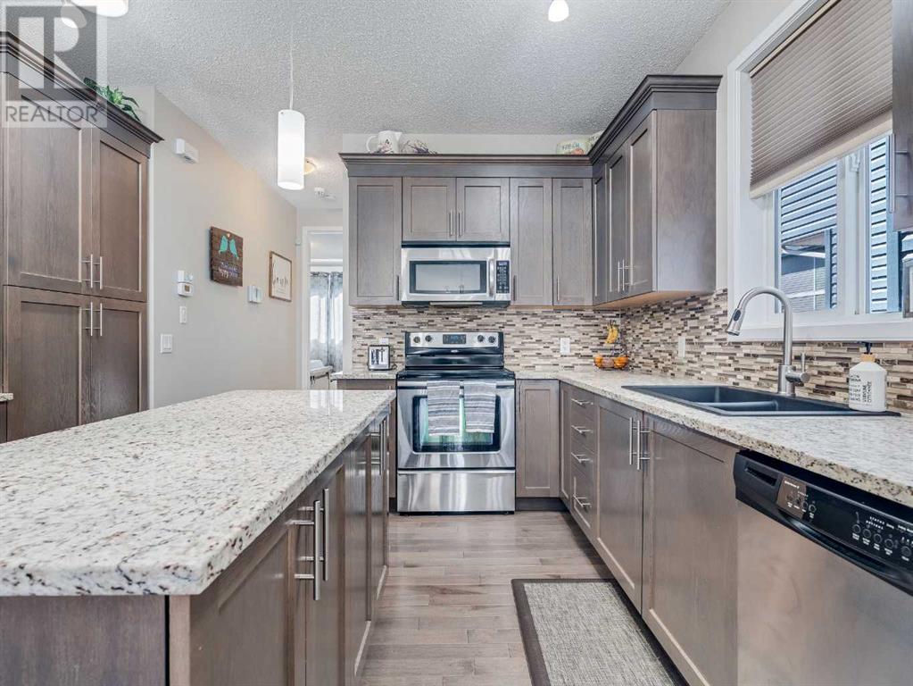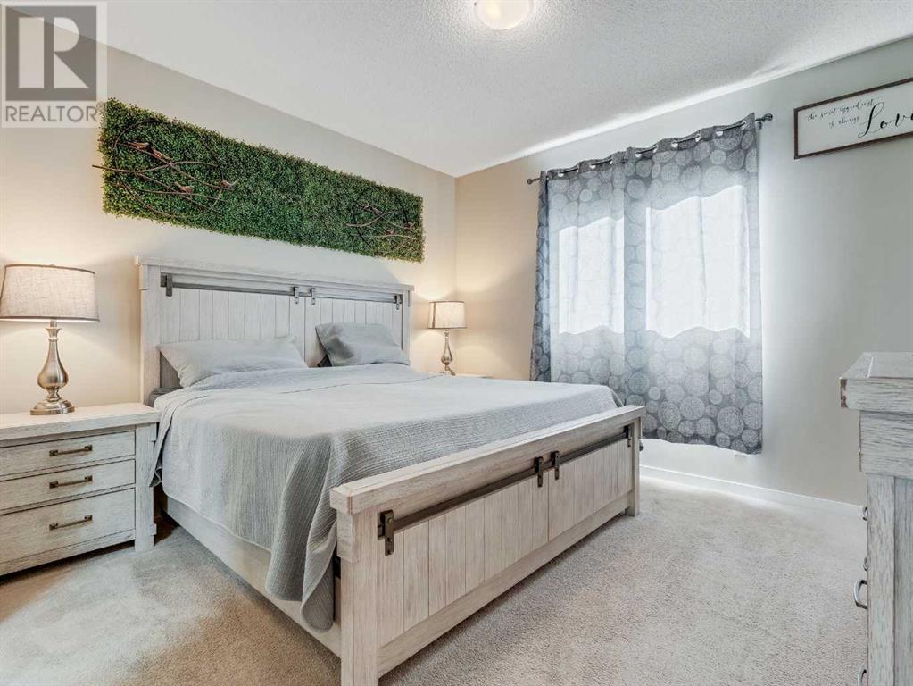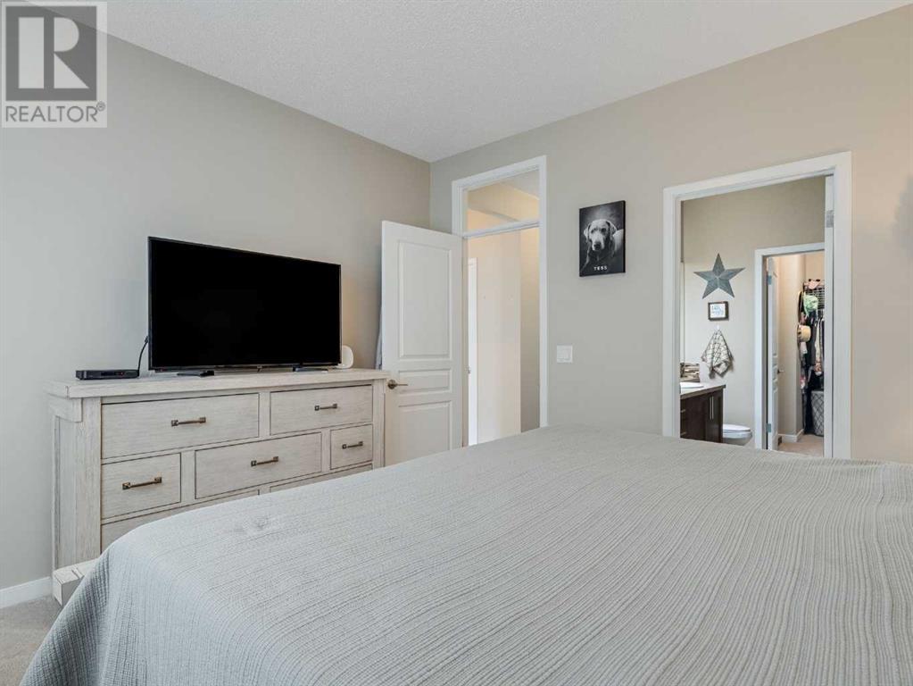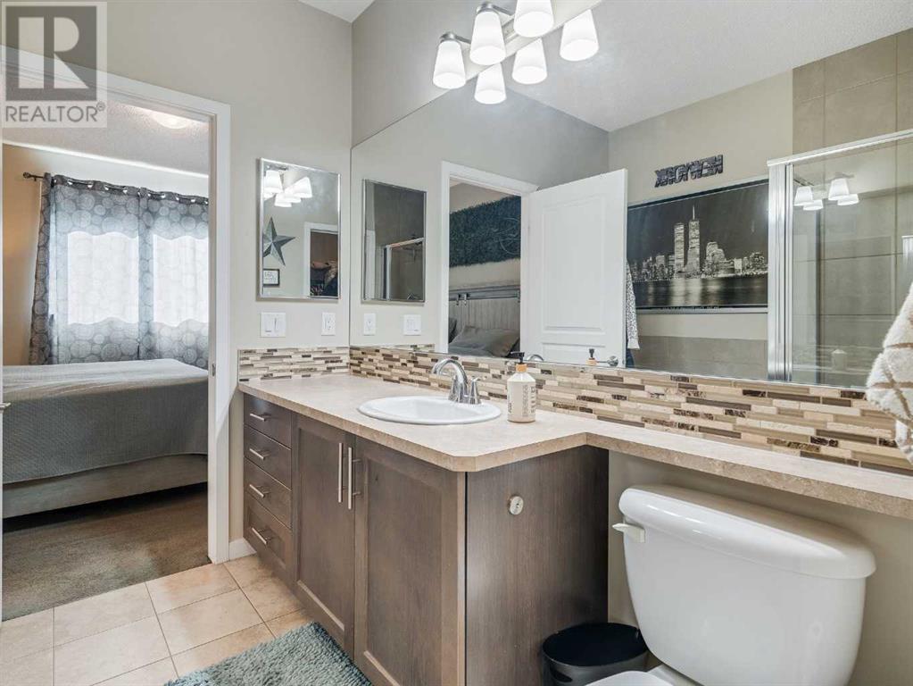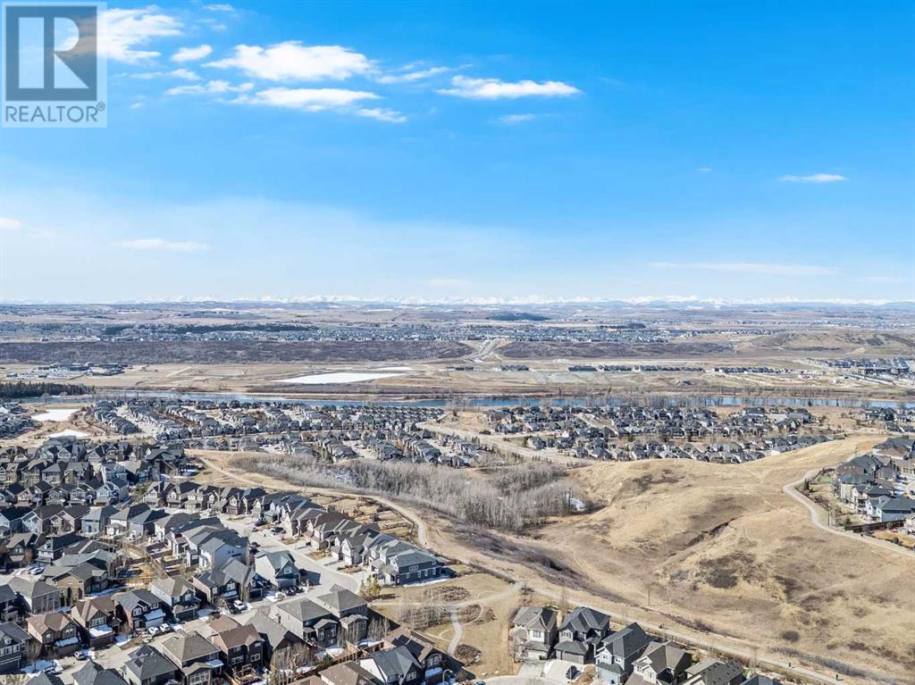3 Bedroom
3 Bathroom
1,718 ft2
Central Air Conditioning
Forced Air
$630,000
Welcome to your dream home in the heart of Cranston! As you step through the impressive entryway, you'll be greeted by 20’ vaulted ceilings! An inviting front foyer leads you into a bright, open-concept living area into the updated kitchen. This beautifully designed space features stunning hardwood floors, elegant cabinetry, luxurious granite countertops, and a modern backsplash that makes entertaining a delight. The main floor boasts a serene master suite, complete with a spa-like en-suite bathroom and a spacious walk-in closet. You'll also find a convenient 2-piece powder room and a generous mudroom equipped with laundry facilities. Ascend to the upper level where a sun-drenched bonus room awaits, along with two additional spacious bedrooms and a well-appointed full bathroom. Step outside to a backyard retreat featuring a concrete pad, spacious lawn for the dogs, and an oversized double garage capable of accommodating 2 vehicles with room to spare for storage! Close to excellent schools, shopping options, and recreational facilities for all ages. Enjoy scenic walks or bike rides along the ridge while taking in breathtaking views of the Bow River and surrounding mountains. With easy access to major transportation routes and BRT buses to downtown, this home is ideally situated for both work and play. Don’t miss your chance to own this exceptional property—your perfect family home awaits! (id:51438)
Property Details
|
MLS® Number
|
A2209722 |
|
Property Type
|
Single Family |
|
Neigbourhood
|
Cranston |
|
Community Name
|
Cranston |
|
Amenities Near By
|
Park, Playground, Recreation Nearby, Schools, Shopping |
|
Features
|
Other, Back Lane |
|
Parking Space Total
|
2 |
|
Plan
|
1014726 |
Building
|
Bathroom Total
|
3 |
|
Bedrooms Above Ground
|
3 |
|
Bedrooms Total
|
3 |
|
Amenities
|
Other |
|
Appliances
|
Washer, Refrigerator, Dishwasher, Stove, Dryer, Microwave Range Hood Combo |
|
Basement Development
|
Partially Finished |
|
Basement Type
|
Full (partially Finished) |
|
Constructed Date
|
2011 |
|
Construction Material
|
Wood Frame |
|
Construction Style Attachment
|
Detached |
|
Cooling Type
|
Central Air Conditioning |
|
Exterior Finish
|
Vinyl Siding |
|
Flooring Type
|
Carpeted, Ceramic Tile, Hardwood |
|
Foundation Type
|
Poured Concrete |
|
Half Bath Total
|
1 |
|
Heating Type
|
Forced Air |
|
Stories Total
|
2 |
|
Size Interior
|
1,718 Ft2 |
|
Total Finished Area
|
1717.62 Sqft |
|
Type
|
House |
Parking
Land
|
Acreage
|
No |
|
Fence Type
|
Fence |
|
Land Amenities
|
Park, Playground, Recreation Nearby, Schools, Shopping |
|
Size Depth
|
32.99 M |
|
Size Frontage
|
7.7 M |
|
Size Irregular
|
254.00 |
|
Size Total
|
254 M2|0-4,050 Sqft |
|
Size Total Text
|
254 M2|0-4,050 Sqft |
|
Zoning Description
|
R-g |
Rooms
| Level |
Type |
Length |
Width |
Dimensions |
|
Basement |
Recreational, Games Room |
|
|
17.67 M x 15.50 M |
|
Basement |
Storage |
|
|
3.92 M x 6.58 M |
|
Basement |
Storage |
|
|
18.17 M x 16.92 M |
|
Basement |
Storage |
|
|
18.25 M x 12.42 M |
|
Basement |
Furnace |
|
|
5.33 M x 15.33 M |
|
Main Level |
2pc Bathroom |
|
|
6.75 M x 2.67 M |
|
Main Level |
4pc Bathroom |
|
|
7.92 M x 7.92 M |
|
Main Level |
Dining Room |
|
|
14.75 M x 10.50 M |
|
Main Level |
Kitchen |
|
|
12.75 M x 10.33 M |
|
Main Level |
Laundry Room |
|
|
5.75 M x 5.75 M |
|
Main Level |
Living Room |
|
|
19.00 M x 12.42 M |
|
Main Level |
Primary Bedroom |
|
|
12.42 M x 11.75 M |
|
Main Level |
Other |
|
|
5.75 M x 8.00 M |
|
Upper Level |
4pc Bathroom |
|
|
8.00 M x 4.92 M |
|
Upper Level |
Bedroom |
|
|
9.25 M x 10.75 M |
|
Upper Level |
Bedroom |
|
|
9.33 M x 10.83 M |
|
Upper Level |
Family Room |
|
|
11.42 M x 15.58 M |
https://www.realtor.ca/real-estate/28177753/196-cranford-crescent-se-calgary-cranston
















